一野设计— 180m² | 关 己
参考造价:130万元|
风格:现代简约| 空间:复式|
面积:180平米|
浏览数:6783
案例简介 Case description
这间顶层复式为一对夫妻设计居住,整体功能规划上以居住人期待和需求出发。在打破一切的阻碍,增加空间体量感,清晰行为边际后,设计师赋予空间的极简、宁静、沉稳。抛弃过多的装饰手法,回归到居住体验生活,表达不跟风,不追求奢华,不为潮流所左右的态度。This top-floor duplex is designed for a couple to live in. The overall function planning is based on the expectations and needs of the residents. After breaking all obstacles, increasing the sense of volume in the space, and clearly acting on the margins, the designer gives the space minimalism, tranquility and calmness. Abandon excessive decoration techniques and return to living experience life, expressing an attitude of not following the trend, not pursuing luxury, and not being influenced by trends.
设计本官方微信
扫描二维码,即刻与本本亲密互 动,还有更多美图等你来看!
免责声明:本网站部分内容由用户自行上传,如权利人发现存在误传其作品情形,请及时与本站联系。
©2012-现在 shejiben.com,All Rights Reserved.

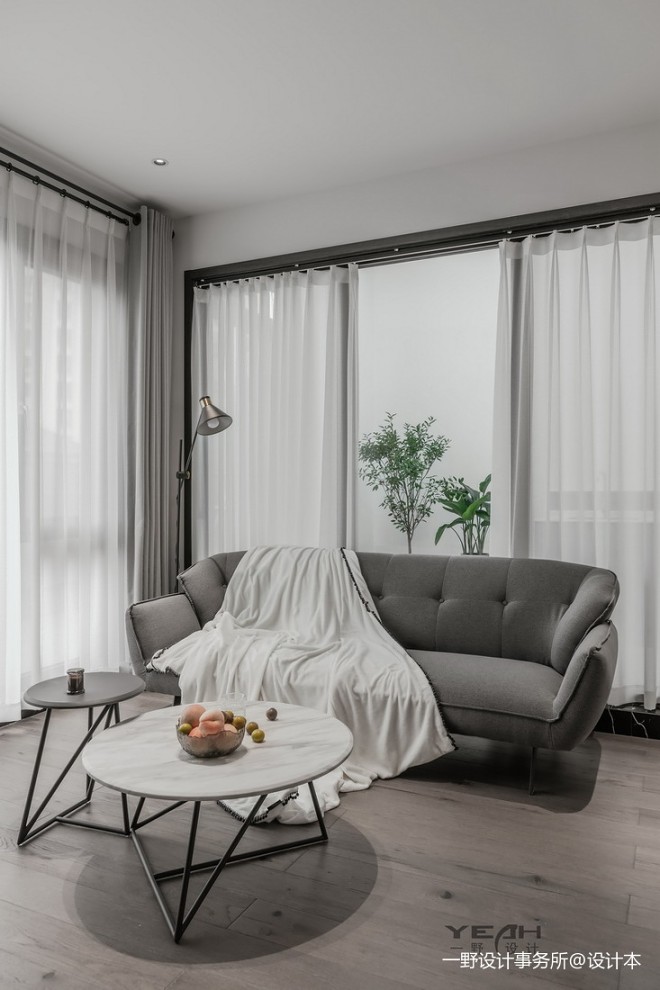
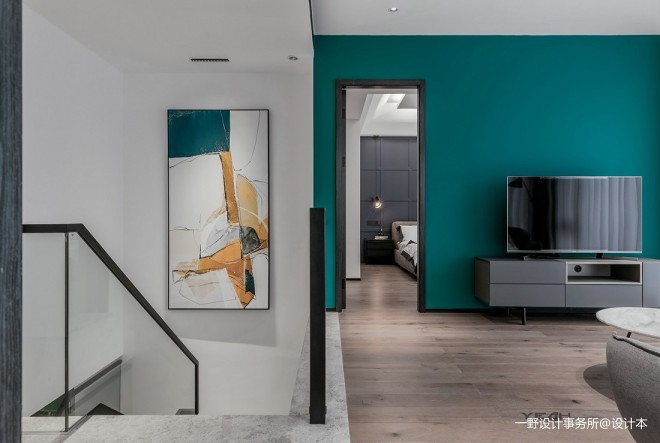
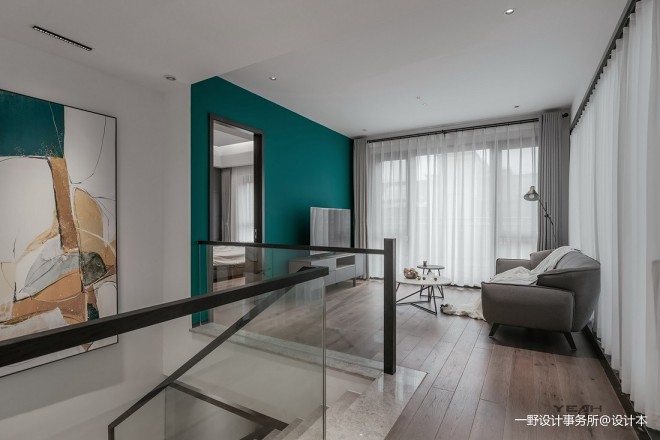
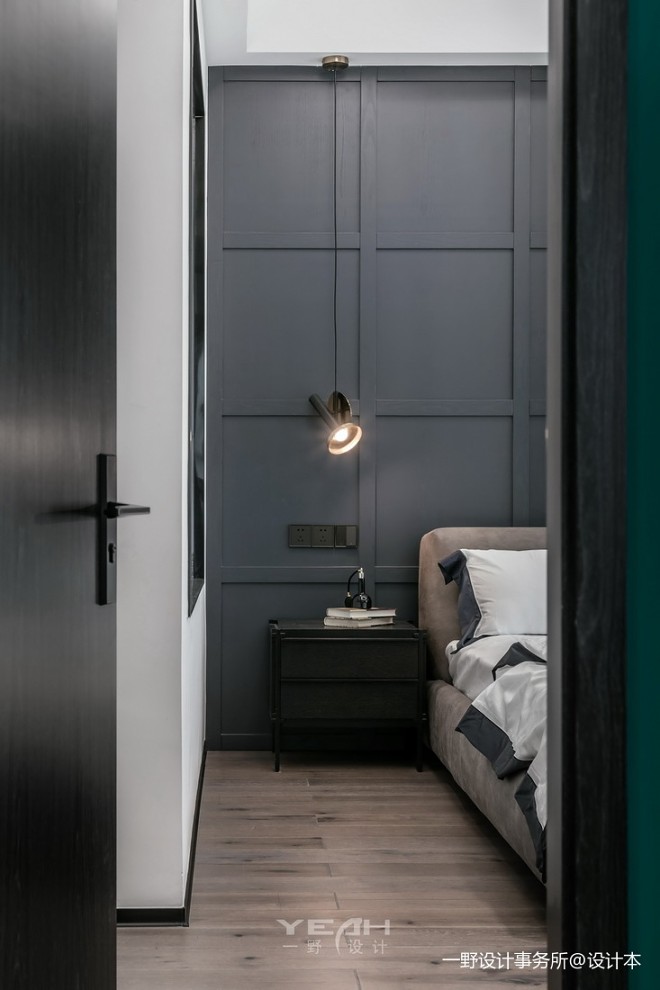
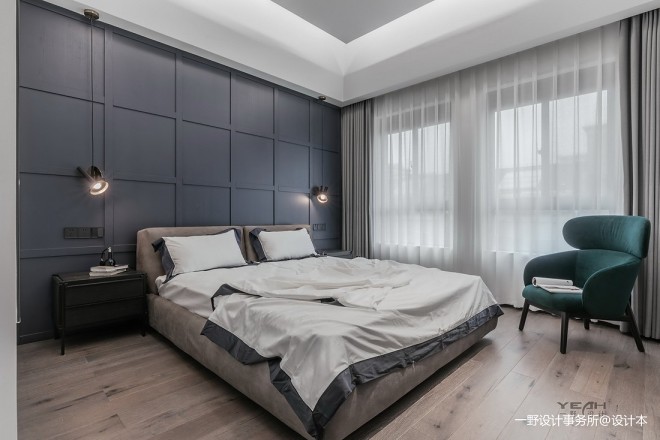

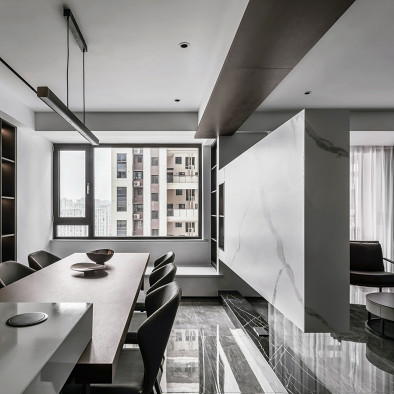
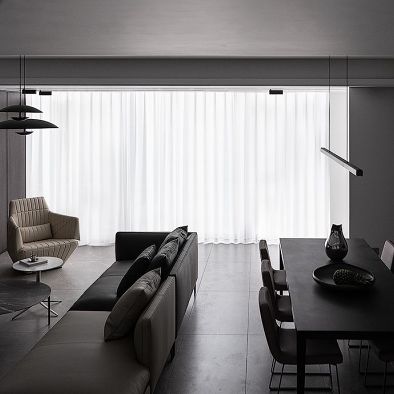
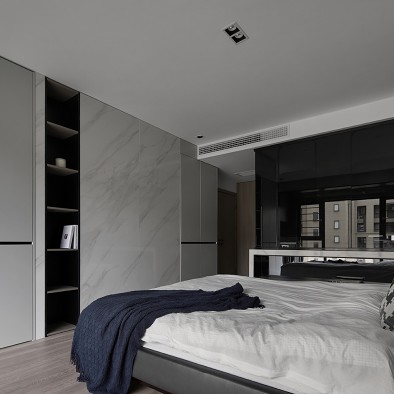


评论( 0)
查看更多评论