本物作品丨深圳宝安丨天福华府
参考造价:58万元|
风格:现代简约| 空间:三居|
面积:89平米|
浏览数:2445
案例简介 Case description
项目地址:深圳宝安天福华府PROJECT:Tian Fu Hua Fu, Bao'an District, Shenzhen
项目面积:89㎡
PROJECT AREA:89㎡
设计内容:室内全案设计
DESIGN CONTENT:Interior Design
设计团队:本物空间设计
DESIGN TEAM:BEN INTERIOR DESIGN
在做平面规划的时候
我们去除了生活阳台,打通了厨房与封闭餐厅的墙体
使厨房利用空间增大,客餐厅更加通透
同时客卧也打通做成半开放式
均以隐藏式推拉门作为半开放空间的隔断
让动线更加通畅,空间更加开放
When we do the floor plan,we have removed the living balcony and opened the walls of the kitchen and closed dining room,make kitchen use of space increase, guest restaurant more transparent.At the same time, the guest bedroom is also opened to make it semi open,the hidden sliding door is used as the partition of semi open space.That can make the moving line more smooth and the space more open.
01
THE PARLOUR
BEN INTERIOR DESIGN
客厅
-
我们去除了生活阳台,打通了厨房与封闭餐厅的墙体
使厨房利用空间增大,客餐厅更加通透
同时客卧也打通做成半开放式
均以隐藏式推拉门作为半开放空间的隔断
让动线更加通畅,空间更加开放
When we do the floor plan,we have removed the living balcony and opened the walls of the kitchen and closed dining room,make kitchen use of space increase, guest restaurant more transparent.At the same time, the guest bedroom is also opened to make it semi open,the hidden sliding door is used as the partition of semi open space.That can make the moving line more smooth and the space more open.
01
THE PARLOUR
BEN INTERIOR DESIGN
客厅
-
打造空间质感
以石材突显沉稳,以木材制衡浮华,以清玻缭绕心绪
刻意营造而出的简洁线条贯穿融合整个空间
使空间层次感丰富,视觉得以延展
We create textures in space,stone gives a sense of stability,wood balances glitz,Transparent glass can affect the mood.Deliberately create a simple line throughout the entire space,this makes the space rich,wide field of vision.
02
RESTAURANT
BEN INTERIOR DESIGN
餐厅
-
以石材突显沉稳,以木材制衡浮华,以清玻缭绕心绪
刻意营造而出的简洁线条贯穿融合整个空间
使空间层次感丰富,视觉得以延展
We create textures in space,stone gives a sense of stability,wood balances glitz,Transparent glass can affect the mood.Deliberately create a simple line throughout the entire space,this makes the space rich,wide field of vision.
02
RESTAURANT
BEN INTERIOR DESIGN
餐厅
-
厨房采用半开放式推拉门设计融合餐厅空间
餐厅隔断结合镜面不仅可以充分利用自然采光
空调通透性更强,视觉空间将更加宽敞
The kitchen adopts semi open sliding door design and integrates the dining room space.Restaurant partition combined with mirror can not only make full use of natural lighting,air conditioning permeability is stronge,visual space will be more spacious.
03
CORRIDOR
BEN INTERIOR DESIGN
走廊
-
餐厅隔断结合镜面不仅可以充分利用自然采光
空调通透性更强,视觉空间将更加宽敞
The kitchen adopts semi open sliding door design and integrates the dining room space.Restaurant partition combined with mirror can not only make full use of natural lighting,air conditioning permeability is stronge,visual space will be more spacious.
03
CORRIDOR
BEN INTERIOR DESIGN
走廊
-
空间的立体结构体现在走廊尽头
让视觉延伸的空间中多一点乐趣,生活里多一点遐想
The three-dimensional structure of the space is reflected at the end of the corridor,let the visual extension of the space more fun,let life have more reverie.
04
STUDY AND GUEST ROOM
BEN INTERIOR DESIGN
书房
-
让视觉延伸的空间中多一点乐趣,生活里多一点遐想
The three-dimensional structure of the space is reflected at the end of the corridor,let the visual extension of the space more fun,let life have more reverie.
04
STUDY AND GUEST ROOM
BEN INTERIOR DESIGN
书房
-
书房兼并客房的功能,同样采用半开放式的推拉门设计
工作及闲暇时可以开放,空间的通透一览无余
休息时可以封闭,维护个人隐私
The study merges the guest room's function, similarly uses the semi open sliding door design.Work and leisure time can be open, a thorough view of the space,It can be closed at rest to maintain personal privacy.
05
MASTER BEDROOM
BEN INTERIOR DESIGN
卧室
-
工作及闲暇时可以开放,空间的通透一览无余
休息时可以封闭,维护个人隐私
The study merges the guest room's function, similarly uses the semi open sliding door design.Work and leisure time can be open, a thorough view of the space,It can be closed at rest to maintain personal privacy.
05
MASTER BEDROOM
BEN INTERIOR DESIGN
卧室
-
睡眠空间需要放松的环境
卧室采用沉稳的配饰及色调,让空间更加舒缓
功能上充分利用走廊的空间搭配衣帽间和梳妆台
满足女主人的居家需求
Sleeping space needs a relaxing environment,the bedroom adopts bright light tone to make the space more relaxed.In function we make full use of the corridor space with cloakroom and dressing table,we meet the hostess's home needs.
06
MASTER BATH
BEN INTERIOR DESIGN
主卫
-
卧室采用沉稳的配饰及色调,让空间更加舒缓
功能上充分利用走廊的空间搭配衣帽间和梳妆台
满足女主人的居家需求
Sleeping space needs a relaxing environment,the bedroom adopts bright light tone to make the space more relaxed.In function we make full use of the corridor space with cloakroom and dressing table,we meet the hostess's home needs.
06
MASTER BATH
BEN INTERIOR DESIGN
主卫
-
洗手间的洁净,素雅
不需要繁华的装饰
以质朴石材切割空间,尽显清爽
The toilet is clean and elegant,there is no need for prosperous decoration,cutting space with simple stone makes it refreshing.
不需要繁华的装饰
以质朴石材切割空间,尽显清爽
The toilet is clean and elegant,there is no need for prosperous decoration,cutting space with simple stone makes it refreshing.
设计本官方微信
扫描二维码,即刻与本本亲密互 动,还有更多美图等你来看!
免责声明:本网站部分内容由用户自行上传,如权利人发现存在误传其作品情形,请及时与本站联系。
©2012-现在 shejiben.com,All Rights Reserved.

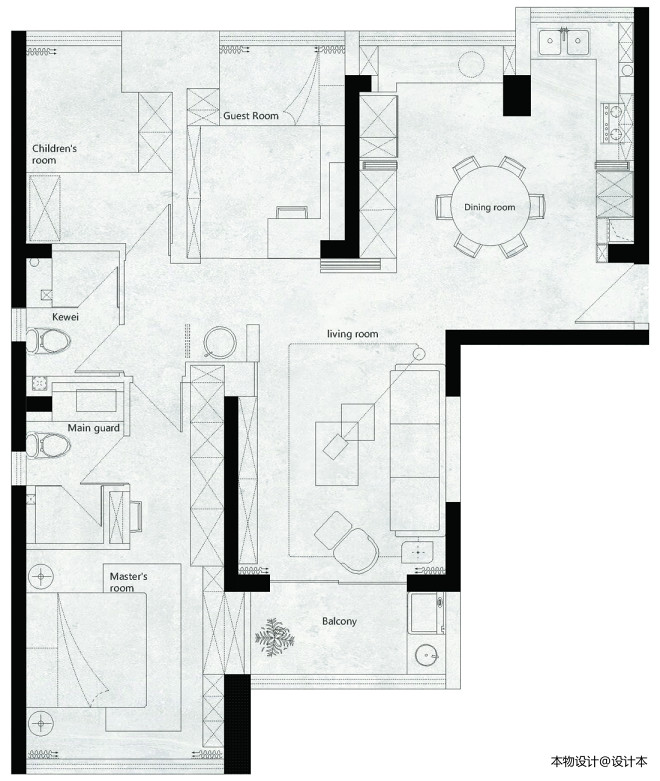

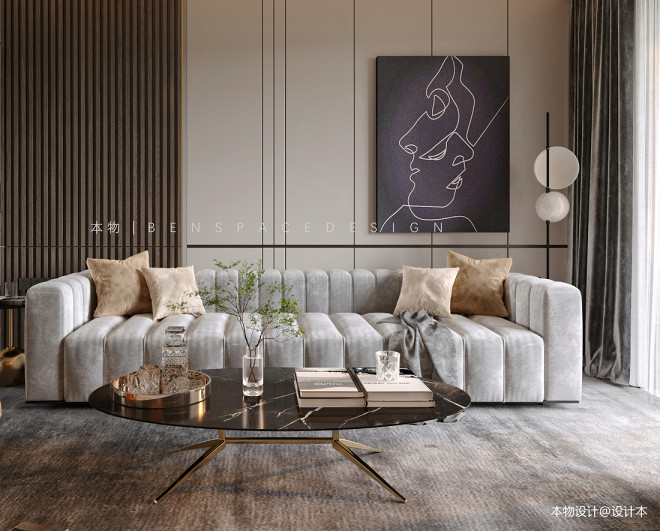
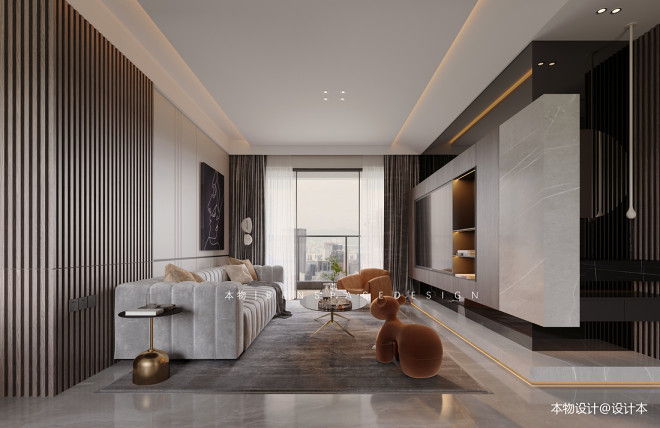
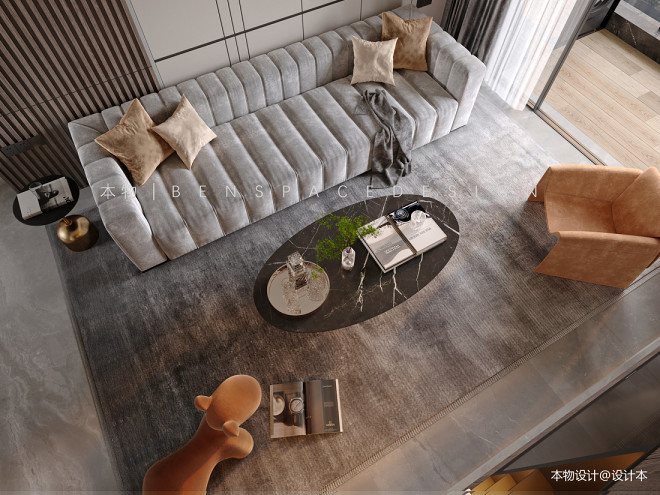

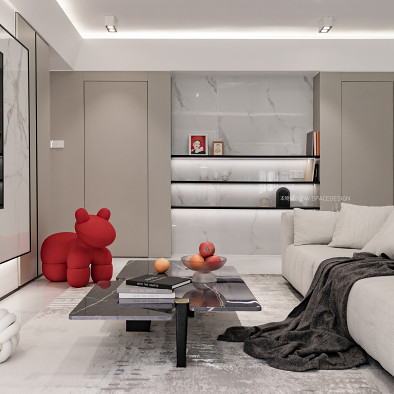
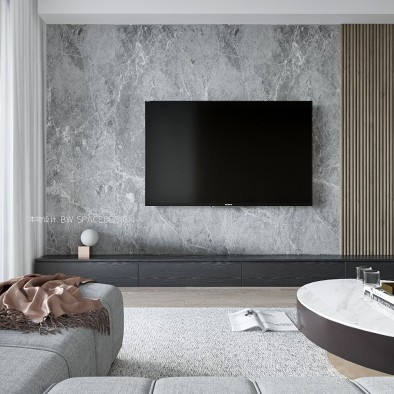
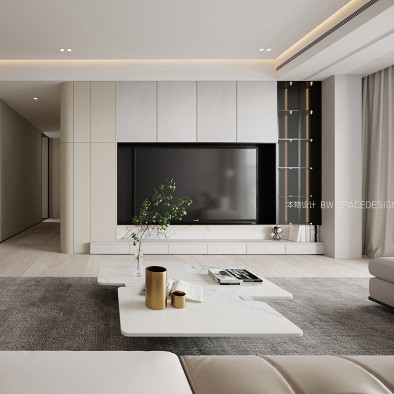
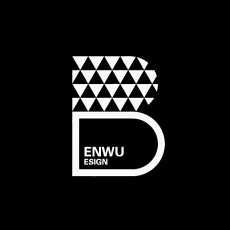


评论( 0)
查看更多评论