山水湾新古典洋房雅居空间装修设计
参考造价:暂未填写|
风格:其他| 空间:三居|
面积:363平米|
浏览数:263
案例简介 Case description
项目名称:山水湾新古典洋房雅居空间装修设计项目类型:家装复式
设计机构:线象建筑空间设计咨询机构
设计总监:李俊杰
项目面积:363平方
项目地点:湖南地区
主要用材:玻化砖、胡桃饰面板、地毯、布艺、墙布、墙漆、爵士白微晶石、水云石瓷砖、石材、艺术玻璃、护墙板、实木线、石膏线、油白等……
Project Name: decoration design of elegant residence space of new classical western style house in Shanshui Bay
Project type: home decoration duplex
Design agency: line image architectural space design consulting agency
Design Director: Li Junjie
Project area: 363 square meters
Project location: Hunan Province
Main materials: vitrified brick, walnut veneer, carpet, cloth, wall cloth, wall paint, jazz white microcrystalline, dolomite tile, stone, art glass, wallboard, solid wood line, gypsum line, oil white, etc
以古典欧式与现代风尚的结合为基调,空间内有着古典欧式的稳重感,又有着现代风格的别致感。古典木质材质的的家具配饰,使人感觉古色古香的文化魅力,搭配上一些现代元素又让人觉得有一种新的时尚感,可谓别具魅力。
With the combination of classical European style and modern fashion as the keynote, the space has a sense of stability of classical European style and a unique feeling of modern style. The furniture accessories made of classical wood material make people feel the cultural charm of ancient color. With some modern elements, people feel that there is a new sense of fashion, which can be said to have a unique charm.
【线象】与您一起发现生活之美!
交流是一种学习的途径,分享是一种快乐的传递!希望这些文章对你有所启发!期待您的交流和分享!
设计本官方微信
扫描二维码,即刻与本本亲密互 动,还有更多美图等你来看!
免责声明:本网站部分内容由用户自行上传,如权利人发现存在误传其作品情形,请及时与本站联系。
©2012-现在 shejiben.com,All Rights Reserved.

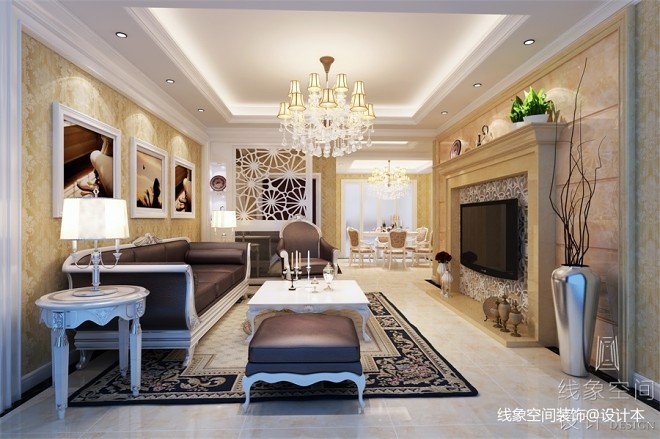
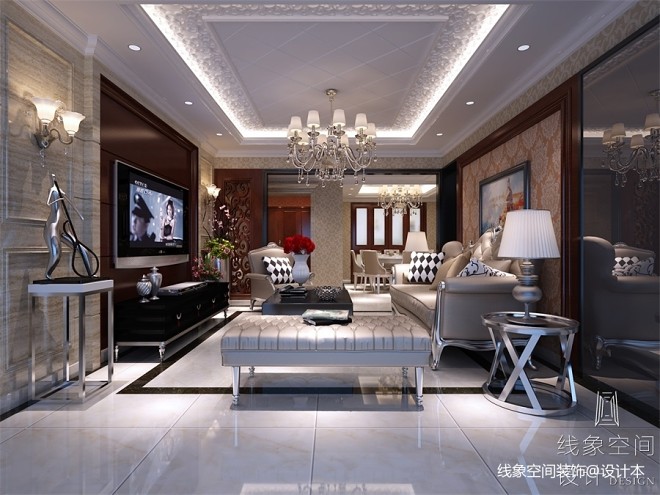
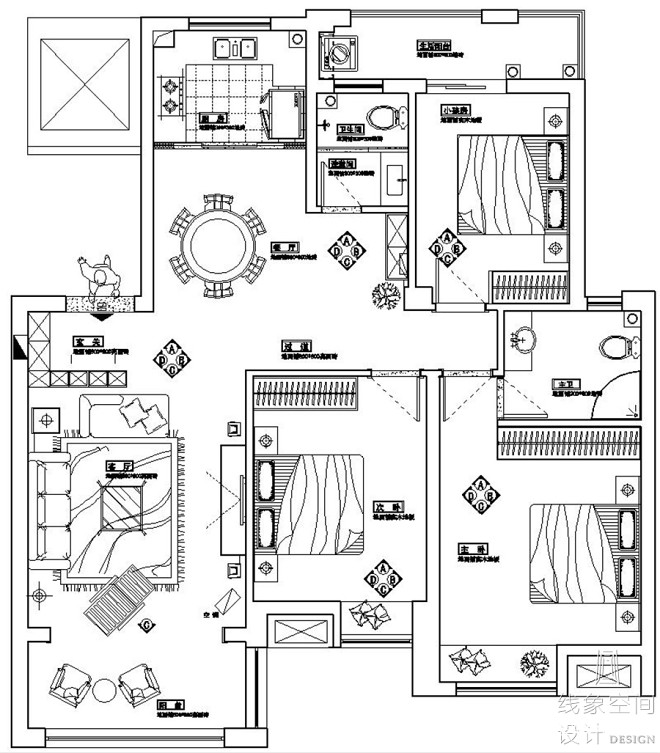
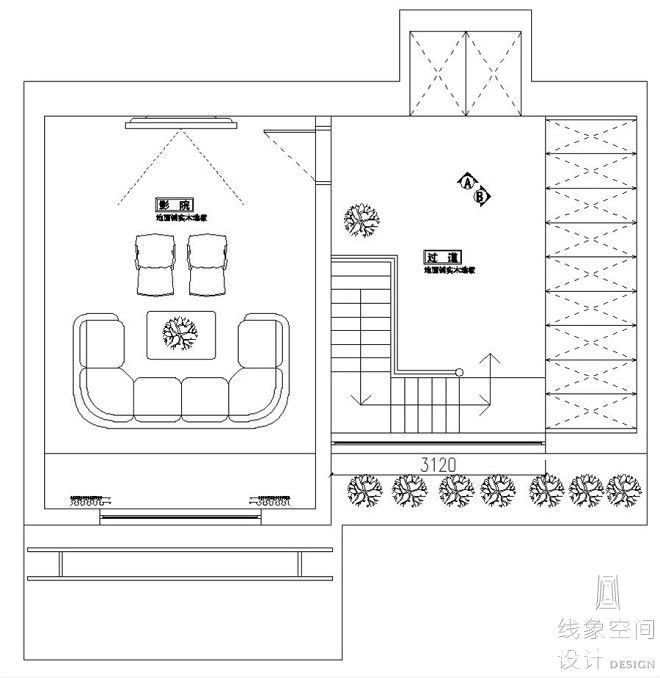
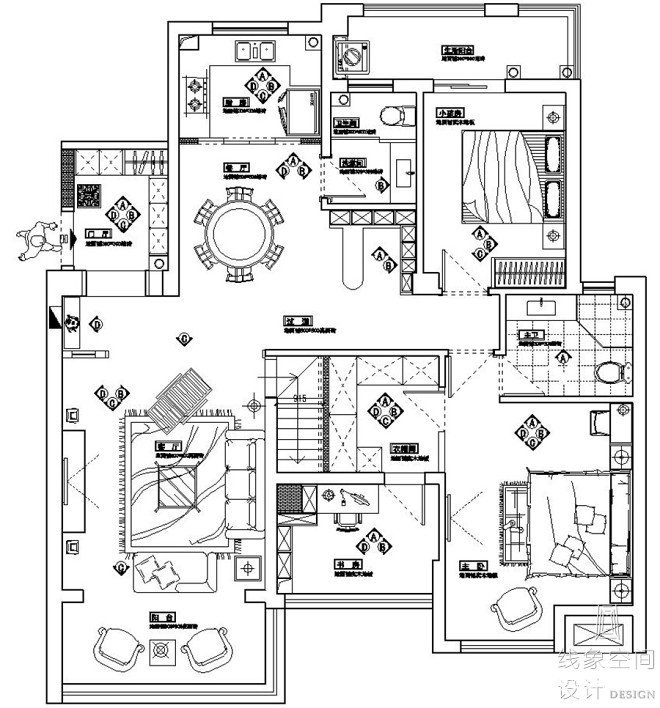
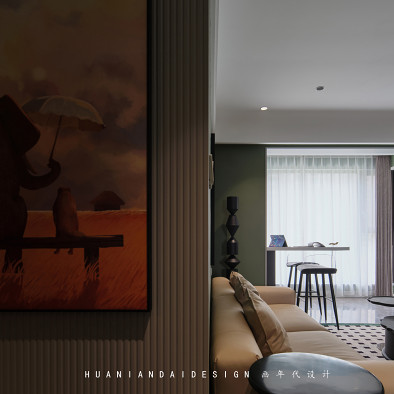
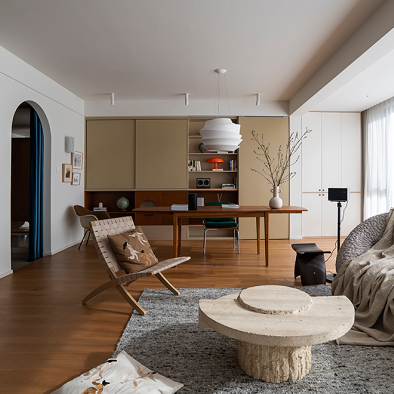
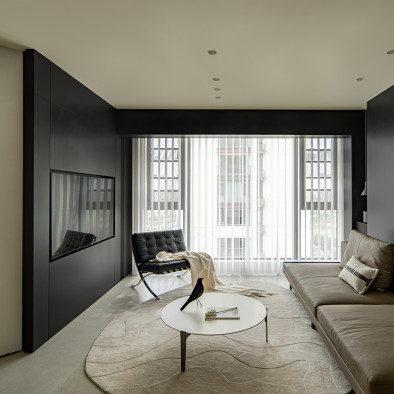
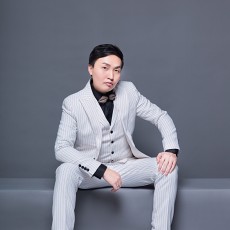

评论( 0)
查看更多评论