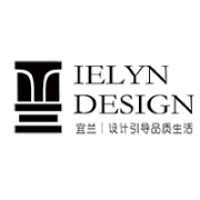宜兰设计:兴华.尚都国际样板间
2018-06-01 17:30
1675
华鼎•尚都国际项目位于武汉市硚口区,是汉口的核心组成部分,地理位置优越,开发商致力于打造高端品质住宅。宜兰设计承接了该项目样板间软装陈设设计,展现地产商业的室内设计部分。
人是矛盾的集合体,在期望生活品质的同时,又希望回归人文上的关怀。对话建筑挑檐下的居住环境,设计师以打造品质与独到的生活美学为初衷,调解轻奢与素雅的冲突,针对中、高产群体的生活理念,以现代生活需求作为考量,展现和谐的生活美学。
Huading shangdu project is located in Wuhan city Qiaokou, is the core component of Hankou, the geographical position is superior, the developers to create high-end residential quality. IELYN DESING has undertaken the soft decoration and furnishing design of the sample room of this project, showing the interior design of real estate business.
People are a collection of contradictions, and they hope to return to humanistic care while expecting the quality of life. Dialogue pick eaves of living environment, building designers to build quality and original life aesthetics as the purpose, mediate the conflict between luxury and simple but elegant, the life concept that for medium and high yield group, to modern life demand as consideration, show the harmony of life aesthetics.
客厅/sitting room

在样板间里,首入眼帘的是颜值展区:客厅。木质的墙面让空间显得舒适而宁静,在视觉上抚平了金属配饰带来的森冷感。深褐色的家具在空间中,让空间显得沉稳而大气,而一抹抹巧妙的金总不经意的映入眼底,整体不显沉闷而富有品质与朝气。
In the sample room, the first thing you see is the appearance level exhibition area: the living room. Woodiness metope makes the space appear comfortable and halcyon, smooth on the vision the son that metal ACTS the role of to bring is cold feeling. Dark brown furniture is in the space, let a space appear calm and atmospheric, and the casual reflection of a clever gold always comes into the eye bottom, whole does not show depressing and full of quality and vigor.

餐厅/dining room

餐厅也是样板间一层重要的组成部分。整个空间较为狭长,设计师在餐厅区域选用圆形与曲线元素较多的餐桌,利用家具来降低视觉拉伸感。
The dining room is also an important part of the sample room. The whole space is relatively long and narrow, stylist chooses the table with more circle and curve element in dining-room area, use furniture to reduce visual stretch feeling.


主卧/host bedroom

主卧设计中,肌理元素集中在床区,带来视触双层感受,极致的展现“柔”。设计师在主卧室中,使用了深浅色的家具,让整个空间充满了温馨和舒适的感觉。
In the design of the master bedroom, the texture elements are concentrated in the bed area, bringing the double layer feeling of visual touch, and presenting the "softness" to the extreme. Stylist is in advocate bedroom, used the furniture of brunet light color, let whole space filled warmth and comfortable feeling.

次卧/secondary bedroom

男孩房尽量的简洁,不做多余的加法,马元素的挂画与床上与马具相连,表现小主人对骑马运动的爱好。
The boy room tries to be concise as far as possible, do not do superfluous addition, the hanging picture of the horse element is connected with the horse on the bed, show little master to the interest of riding sports.
书房/study

不同的空间,有不同的生活诉求,主人定位为服装设计师,书房的设计从定位出发,T型书桌与人台满足使用需求,设计师将更多的精力融入细节的追求,从地毯到绿植,每样都是精心挑选。
Different space, have different life pursuit, host location for fashion designers, the design of the study is based on positioning, T desk and people meet the demand of use, the designer put more energy into the pursuit of
我们致力于细节,以设计引导品质生活。
Design guide quality service

项目名称:兴华.尚都国际
项目类型:房地产样板间
设计范围:软装陈设设计
项目地点:武汉市硚口区
项目面积:208㎡
设计机构:武汉宜兰设计有限公司
主案设计师:王骞
华鼎•尚都国际项目位于武汉市硚口区,是汉口的核心组成部分,地理位置优越,开发商致力于打造高端品质住宅。宜兰设计承接了该项目样板间软装陈设设计,展现地产商业的室内设计部分。
人是矛盾的集合体,在期望生活品质的同时,又希望回归人文上的关怀。对话建筑挑檐下的居住环境,设计师以打造品质与独到的生活美学为初衷,调解轻奢与素雅的冲突,针对中、高产群体的生活理念,以现代生活需求作为考量,展现和谐的生活美学。
Huading shangdu project is located in Wuhan city Qiaokou, is the core component of Hankou, the geographical position is superior, the developers to create high-end residential quality. IELYN DESING has undertaken the soft decoration and furnishing design of the sample room of this project, showing the interior design of real estate business.
People are a collection of contradictions, and they hope to return to humanistic care while expecting the quality of life. Dialogue pick eaves of living environment, building designers to build quality and original life aesthetics as the purpose, mediate the conflict between luxury and simple but elegant, the life concept that for medium and high yield group, to modern life demand as consideration, show the harmony of life aesthetics.
客厅/sitting room

在样板间里,首入眼帘的是颜值展区:客厅。木质的墙面让空间显得舒适而宁静,在视觉上抚平了金属配饰带来的森冷感。深褐色的家具在空间中,让空间显得沉稳而大气,而一抹抹巧妙的金总不经意的映入眼底,整体不显沉闷而富有品质与朝气。
In the sample room, the first thing you see is the appearance level exhibition area: the living room. Woodiness metope makes the space appear comfortable and halcyon, smooth on the vision the son that metal ACTS the role of to bring is cold feeling. Dark brown furniture is in the space, let a space appear calm and atmospheric, and the casual reflection of a clever gold always comes into the eye bottom, whole does not show depressing and full of quality and vigor.

餐厅/dining room

餐厅也是样板间一层重要的组成部分。整个空间较为狭长,设计师在餐厅区域选用圆形与曲线元素较多的餐桌,利用家具来降低视觉拉伸感。
The dining room is also an important part of the sample room. The whole space is relatively long and narrow, stylist chooses the table with more circle and curve element in dining-room area, use furniture to reduce visual stretch feeling.


主卧/host bedroom

主卧设计中,肌理元素集中在床区,带来视触双层感受,极致的展现“柔”。设计师在主卧室中,使用了深浅色的家具,让整个空间充满了温馨和舒适的感觉。
In the design of the master bedroom, the texture elements are concentrated in the bed area, bringing the double layer feeling of visual touch, and presenting the "softness" to the extreme. Stylist is in advocate bedroom, used the furniture of brunet light color, let whole space filled warmth and comfortable feeling.

次卧/secondary bedroom

男孩房尽量的简洁,不做多余的加法,马元素的挂画与床上与马具相连,表现小主人对骑马运动的爱好。
The boy room tries to be concise as far as possible, do not do superfluous addition, the hanging picture of the horse element is connected with the horse on the bed, show little master to the interest of riding sports.
书房/study

不同的空间,有不同的生活诉求,主人定位为服装设计师,书房的设计从定位出发,T型书桌与人台满足使用需求,设计师将更多的精力融入细节的追求,从地毯到绿植,每样都是精心挑选。
Different space, have different life pursuit, host location for fashion designers, the design of the study is based on positioning, T desk and people meet the demand of use, the designer put more energy into the pursuit of
我们致力于细节,以设计引导品质生活。
Design guide quality service

项目名称:兴华.尚都国际
项目类型:房地产样板间
设计范围:软装陈设设计
项目地点:武汉市硚口区
项目面积:208㎡
设计机构:武汉宜兰设计有限公司
主案设计师:王骞
设计本官方微信
扫描二维码,即刻与本本亲密互 动,还有更多美图等你来看!
免责声明:本网站部分内容由用户自行上传,如权利人发现存在误传其作品情形,请及时与本站联系。
©2012-现在 shejiben.com,All Rights Reserved.


所有评论 (0)