【苏格设计】视客网络科技办公室设计方案
参考造价:160万元|
空间:办公空间|
面积:1600平米|
浏览数:864
案例简介 Case description
本项目是一个老厂房改造,共两层,总面积达1600㎡。位于南京经贸学院光华校区。此次设计主要难点在于如何将新旧建筑结合在一起,怎样可以形成一个有趣而令人兴奋的多层次空间?为此我们从布局到材料进行了缜密的构思,跨越现有建筑的内部结构,对于这个空间进行了一个重新的定义。
This project is an old factory renovation, a total of two floors, a total area of 1600㎡. Located in the guanghua campus of nanjing university of economics and trade. The main difficulty of this design is how to combine the old and new buildings, how to form an interesting and exciting multi-level space?
To this end, we carefully conceived from the layout to the materials, and redefined the space across the internal structure of the existing building.
落落大方的门头以极简的素色肌理漆为饰面,“少则得,多则惑”的东方辩证哲思为内在气韵,使人进门便感受到优雅而大气的空间气场,设计感极强的几何线条赋予了门头别样的内退形式,方圆之间,自由天地,意蕴着“有朋自远方来,不亦乐乎”。
Natural and graceful door head to minimalist plain coloured skin texture paint for veneer, "is too less, more confused," Oriental for inner dialectical thinking artistically, make the person feel elegant and atmospheric space aura that take the door, the design feels extremely strong geometrical line gives the door head retreated inside another form, fangyuan, between free heaven and earth, meaning the "there is companion come from afar, joy".
Natural and graceful door head to minimalist plain coloured skin texture paint for veneer, "is too less, more confused," Oriental for inner dialectical thinking artistically, make the person feel elegant and atmospheric space aura that take the door, the design feels extremely strong geometrical line gives the door head retreated inside another form, fangyuan, between free heaven and earth, meaning the "there is companion come from afar, joy".
建筑的语言剖析有趣的灵魂,明快的线条诠释科技的空间。
The language of architecture dissects the interesting soul, and the bright lines interpret the space of science and technology.
The language of architecture dissects the interesting soul, and the bright lines interpret the space of science and technology.
洽谈区座位对称排布,疏落有秩。简约内敛的木材肌理,有的放矢。
Negotiation area seat symmetrical arrangement, sparse rank. Simple and introverted wood texture, targeted.
Negotiation area seat symmetrical arrangement, sparse rank. Simple and introverted wood texture, targeted.
建筑的纯粹延伸至室内,走廊顶面沿用了建筑本身的坡屋顶,使建筑内外一体。跳跃的橙黄色延续顶面,狭长的格局特质被强化,并顺势转化为仪式感的动线体验。
The pure extension of the building extends to the interior, and the top of the corridor follows the sloping roof of the building itself, which integrates the inside and outside of the building. The jumping orange yellow continues the top surface, the long and narrow pattern characteristic is strengthened, and homeopathic transforms into the ritual feeling moving line experience.
The pure extension of the building extends to the interior, and the top of the corridor follows the sloping roof of the building itself, which integrates the inside and outside of the building. The jumping orange yellow continues the top surface, the long and narrow pattern characteristic is strengthened, and homeopathic transforms into the ritual feeling moving line experience.
家具选型经典而不乏新意,软式选择大方而得体。配以顶面和墙面色彩分块,简约而明确。
茶水间的一角设计了楼梯与吧台上下呼应,踏步如书籍堆叠,拾级而上,茶水区的材质与楼梯的相得益彰。
Furniture selection classic and no lack of new ideas, soft choice generous and decent. Match with top face and metope colour cent, contracted and clear.
Of tea room one horn designed stair and stage up and down echo, step is like book stack, go up and down stair, of tea water area qualitative material and stair complement each other.
茶水间的一角设计了楼梯与吧台上下呼应,踏步如书籍堆叠,拾级而上,茶水区的材质与楼梯的相得益彰。
Furniture selection classic and no lack of new ideas, soft choice generous and decent. Match with top face and metope colour cent, contracted and clear.
Of tea room one horn designed stair and stage up and down echo, step is like book stack, go up and down stair, of tea water area qualitative material and stair complement each other.
烤漆玻璃与软膜天花的运用,实用主义和美学主义的结合,整体会议空间呈现出错落有致的序列感。
The application of paint glass and soft film ceiling, the combination of pragmatism and aesthetics, the overall meeting space presents a sense of sequence.
The application of paint glass and soft film ceiling, the combination of pragmatism and aesthetics, the overall meeting space presents a sense of sequence.
设计本官方微信
扫描二维码,即刻与本本亲密互 动,还有更多美图等你来看!
免责声明:本网站部分内容由用户自行上传,如权利人发现存在误传其作品情形,请及时与本站联系。
©2012-现在 shejiben.com,All Rights Reserved.

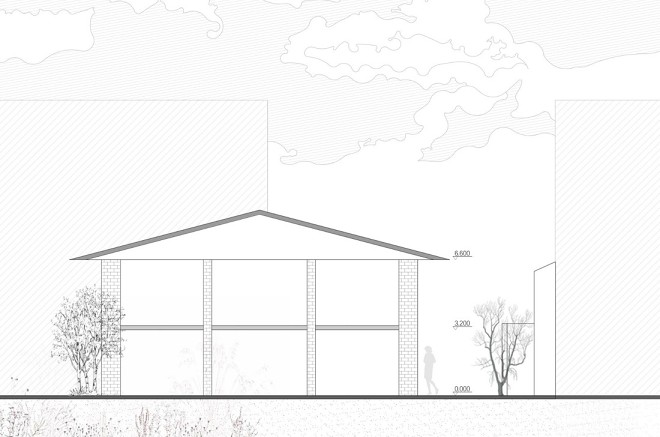
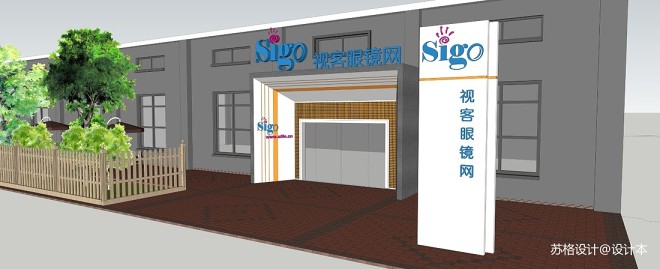
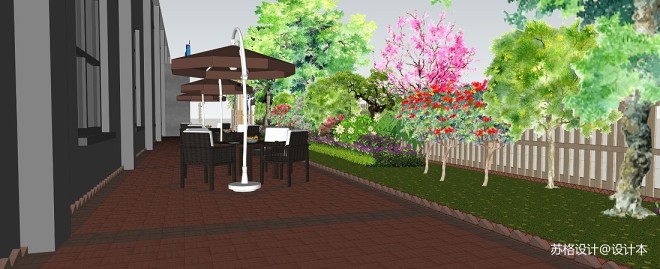
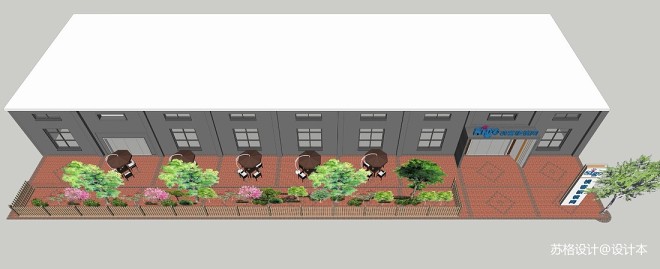
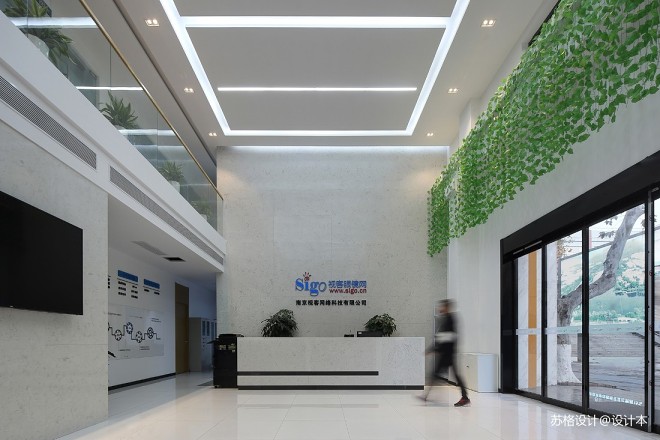

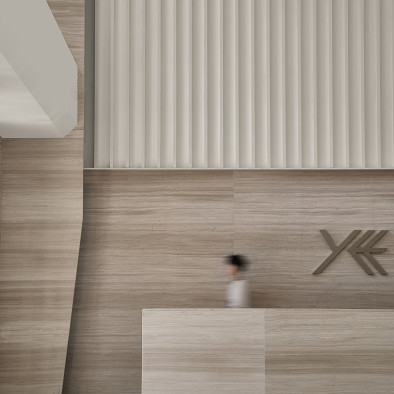
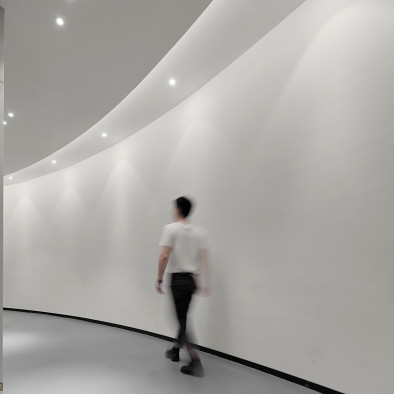
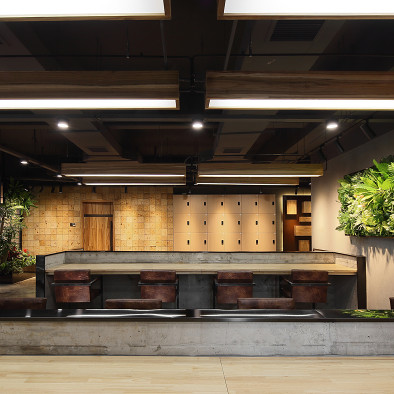
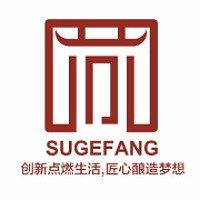

评论( 0)
查看更多评论