蜕·而不变/社区原创概念店
参考造价:66万元|
空间:餐饮空间|
面积:84平米|
浏览数:390
案例简介 Case description
项目是湖州大东商贸城,受甲方委托打造一个舒适、简洁、集成,体现店铺形象,有家庭温度的餐厅社区原创概念模板店。该餐饮商铺是集就餐和饮品综合体服务门店,老娘舅品牌是拥400多家门店有长三角第一餐饮公司,为了更好满足品牌在社区亲民度和信息化发展客户的粘稠度,打造的亲民社区小店。
我们和甲方进行沟通探讨,提成要求我们进行的多轮的推理和现场勘察,概念对接。最终对该店进行系统化设计,内容包含空间设计,灯光设计,排水走线设计。新风暖通,空调制冷,排污垃圾回收,内部集成化模型化设计,广告品牌展示等等。
The project is Huzhou Dadong Trade City, which is entrusted by Party A to build a comfortable, simple community brand concept store with the feeling of home restaurant.
The catering store is a comprehensive service store integrating dining and drinks. The Laoniang brand is a small community store with more than 400 stores and the first catering company in the Yangtze River Delta. In order to better meet the brand's popularity in the community and the stickiness of information development customers, it has been built.
We communicated and discussed with Party A, and the commission required us to carry out multiple rounds of reasoning, on-site investigation and concept docking. Finally, the store will be systematically designed, including space design, lighting design and drainage routing design. Fresh air HVAC, air conditioning and refrigeration, sewage and garbage recycling, internal integrated modeling design, advertising brand display, etc.
▲临街立面
LOGO能使客户能够快速识别品牌,LED显示屏显示产品和品牌,以更好地传播品牌和产品,标语突出主题商店的主题性,安全性,亲切感。
Super symbols enable customers to quickly identaify brands, LED display shows products and brands to better spread brands and products, and slogans highlight the proximity of theme stores
LOGO能使客户能够快速识别品牌,LED显示屏显示产品和品牌,以更好地传播品牌和产品,标语突出主题商店的主题性,安全性,亲切感。
Super symbols enable customers to quickly identaify brands, LED display shows products and brands to better spread brands and products, and slogans highlight the proximity of theme stores
门头处的格栅便于排气窗下方的铝穿孔板方便音乐和音乐,门口的防腐木可以确保屋檐处的雨水快速进入下方隔油池的污水池。
The grille at the door head is convenient for the aluminum punched plate under the air exhaust window to facilitate the music and music, and the anti-corrosion wood at the door can ensure that the rainwater from the eaves can quickly enter the sewage pool of the oil separator below.
The grille at the door head is convenient for the aluminum punched plate under the air exhaust window to facilitate the music and music, and the anti-corrosion wood at the door can ensure that the rainwater from the eaves can quickly enter the sewage pool of the oil separator below.
▲用餐区
大商业区管理客户流,而社区商店管理着人们的心。社区商店关注居民的需求,顾客和商店形成了相互信任、相互理解、相互包容的和谐氛围。
The big business district manages the customer flow, while the community
store manages the people's heart. Community stores focus on the needs of residents,
and customers and stores form a harmonious atmosphere of mutual trust, mutual understanding and mutual tolerance.
大商业区管理客户流,而社区商店管理着人们的心。社区商店关注居民的需求,顾客和商店形成了相互信任、相互理解、相互包容的和谐氛围。
The big business district manages the customer flow, while the community
store manages the people's heart. Community stores focus on the needs of residents,
and customers and stores form a harmonious atmosphere of mutual trust, mutual understanding and mutual tolerance.
装饰画突出门店产品特点和墙面一体装修主题,充分利用隐藏空间。
Decorative painting highlights the characteristics of store products and the theme of wall integrated decoration, making full use of hidden space
Decorative painting highlights the characteristics of store products and the theme of wall integrated decoration, making full use of hidden space
观影就餐环境和品牌形象植入让餐厅对家庭更有吸引力。
Film watching dining environment and brand image
implantation make the restaurant more attractive to families
Film watching dining environment and brand image
implantation make the restaurant more attractive to families
产品的多样性和就餐的便利性也考虑到了餐厅的科技感和时尚感。
The variety of products and the convenience of dining also take into account
the sense of technology and fashion of the restaurant.
The variety of products and the convenience of dining also take into account
the sense of technology and fashion of the restaurant.
餐饮空间应突出就餐环境、舒适的饮品空间和附带商品销售区,使零售更方便、更新鲜、更贴近社区
The dining space should highlight the dining environment, comfortable drink
space and incidental commodity sales area to make retail convenient, fresh and closer to the community
The dining space should highlight the dining environment, comfortable drink
space and incidental commodity sales area to make retail convenient, fresh and closer to the community
吊顶采用一体化设计,无油漆,确保店铺的环保、卫生和方便维护。
The ceiling adopts integrated design to remove paint to ensure the environmental protection, hygiene and convenient maintenance of the shop
The ceiling adopts integrated design to remove paint to ensure the environmental protection, hygiene and convenient maintenance of the shop
窗帘可以让员工在业余时间安静休息,并在餐厅合理用餐。
Curtains can allow employees to have a quiet rest in their spare time and eat reasonably in the restaurant
Curtains can allow employees to have a quiet rest in their spare time and eat reasonably in the restaurant
良好的照明设计和暖通空调设计使客户感觉更舒适、更有体验。
Good lighting design and HVAC design make customers feel more comfortable and experienced
Good lighting design and HVAC design make customers feel more comfortable and experienced
▲操作办公陈列区域
充分利用橱柜内的空间,让店员快速用餐,并有舒适的办公空间,以观察商店的整体情况。
Make full use of the space in the cabinet to allow the clerks to serve meals quickly and have comfortable office space to observe the overall situation of the store
充分利用橱柜内的空间,让店员快速用餐,并有舒适的办公空间,以观察商店的整体情况。
Make full use of the space in the cabinet to allow the clerks to serve meals quickly and have comfortable office space to observe the overall situation of the store
▲空间细节
高低水池适合成人和儿童使用,狭窄的厕所是星级酒店的标准。
The high and low basins are suitable for adults and children
and the narrow toilets make the standard for star hotels
高低水池适合成人和儿童使用,狭窄的厕所是星级酒店的标准。
The high and low basins are suitable for adults and children
and the narrow toilets make the standard for star hotels
▲整体形象
舒适、简洁、带有家里餐厅的感觉,舅舅家饭厅的感觉.
空间设计之前需对品牌有深刻认知,打造适合老娘舅 6C温馨家庭 主题的空间。在整体空间的设计中,将整体空间用全局观进行打造。门头、客区、展柜、明厨、过道等等空间都围绕着一个主题“家”去打造
Image: comfortable, simple, with the feeling of home dining room, uncle's dining room
Before the space design, we need to have a deep understanding of the brand to create a space suitable for the old lady's 6C warm family theme. In the design of the overall space, the overall space is created with a global view. The doors, guest areas, exhibition cabinets, open kitchens, corridors and other spaces are all built around a theme of "home"
舒适、简洁、带有家里餐厅的感觉,舅舅家饭厅的感觉.
空间设计之前需对品牌有深刻认知,打造适合老娘舅 6C温馨家庭 主题的空间。在整体空间的设计中,将整体空间用全局观进行打造。门头、客区、展柜、明厨、过道等等空间都围绕着一个主题“家”去打造
Image: comfortable, simple, with the feeling of home dining room, uncle's dining room
Before the space design, we need to have a deep understanding of the brand to create a space suitable for the old lady's 6C warm family theme. In the design of the overall space, the overall space is created with a global view. The doors, guest areas, exhibition cabinets, open kitchens, corridors and other spaces are all built around a theme of "home"
设计总监:毛鑫曦(毛队)
湖州优秀青年设计师
湖州师范学院艺术学院校企合作单位
老娘舅指定战略合作设计师
从业至今十几年的设计牛人,参与设计店铺超1000多家,每年走过的城市高达100多个,遍布全国。我们有着丰富的连锁品牌经验,与国内众多知名连锁企业有过合作。比如老娘舅、三只松鼠、麦当劳、巴比馒头、奎梨、炉鱼、秦伟伟兰州拉面、、成都你六姐、七分甜、大渔铁板烧、太二酸菜鱼等等。
湖州优秀青年设计师
湖州师范学院艺术学院校企合作单位
老娘舅指定战略合作设计师
从业至今十几年的设计牛人,参与设计店铺超1000多家,每年走过的城市高达100多个,遍布全国。我们有着丰富的连锁品牌经验,与国内众多知名连锁企业有过合作。比如老娘舅、三只松鼠、麦当劳、巴比馒头、奎梨、炉鱼、秦伟伟兰州拉面、、成都你六姐、七分甜、大渔铁板烧、太二酸菜鱼等等。
设计本官方微信
扫描二维码,即刻与本本亲密互 动,还有更多美图等你来看!
免责声明:本网站部分内容由用户自行上传,如权利人发现存在误传其作品情形,请及时与本站联系。
©2012-现在 shejiben.com,All Rights Reserved.

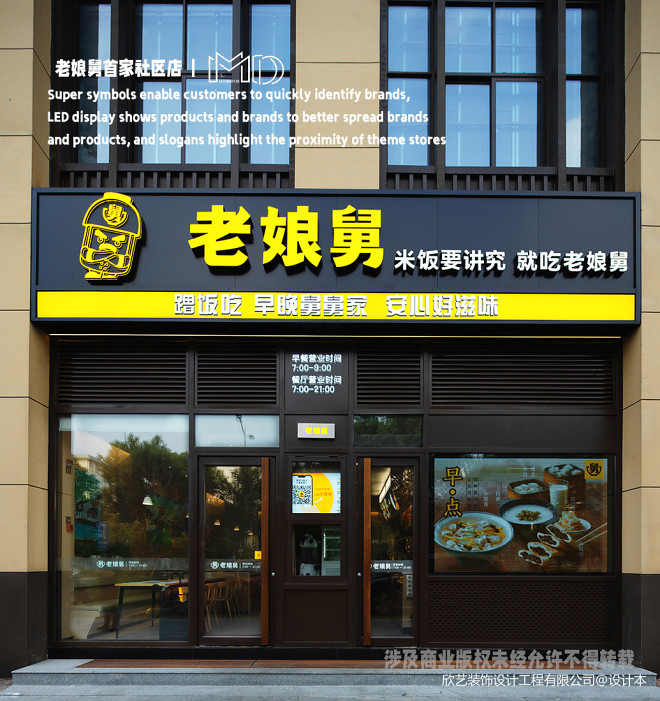


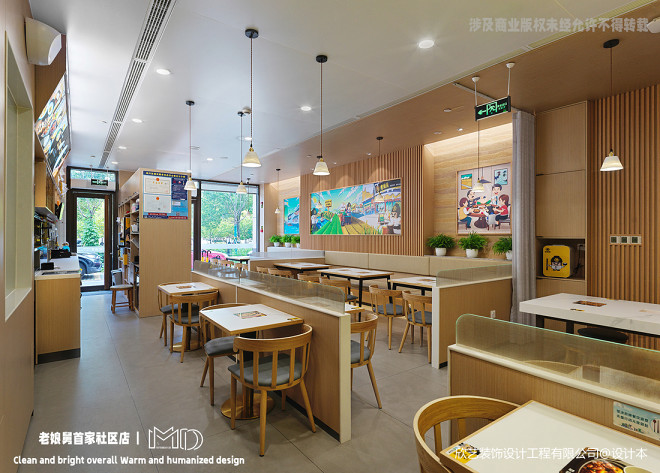
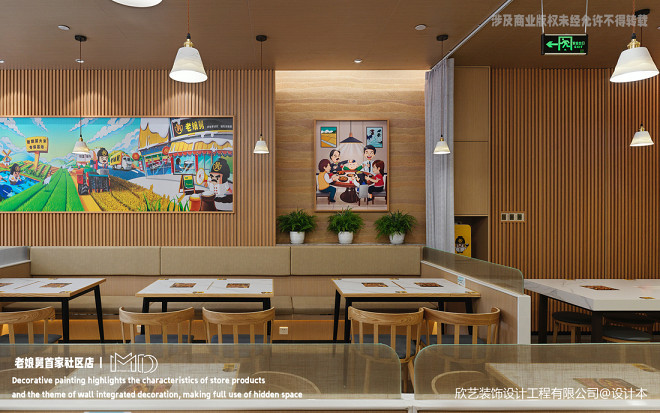

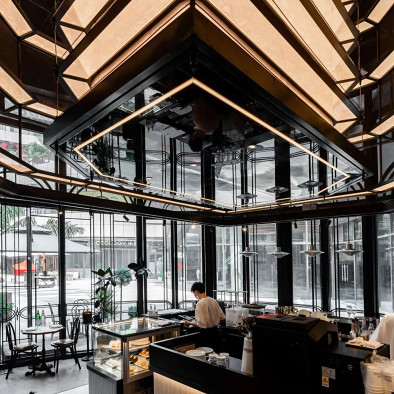
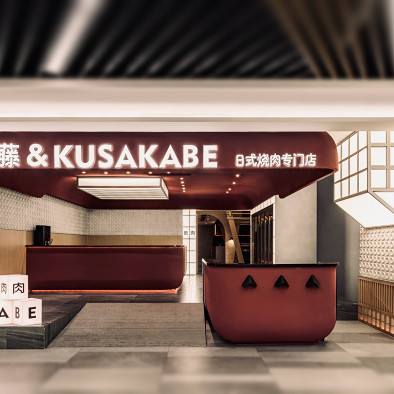
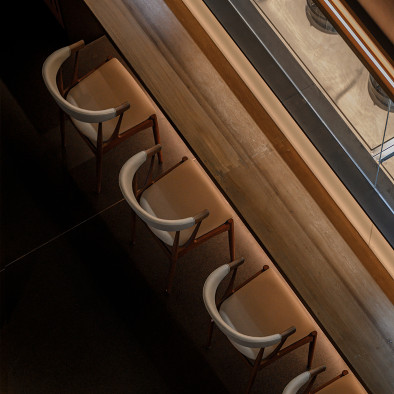

评论( 0)
查看更多评论