侠·湾
参考造价:暂未填写|
风格:其他| 空间:四居及以上|
面积:300平米|
浏览数:1891
案例简介 Case description
优秀奖辰佑设计——《 侠·湾》
设计丨Design: 辰佑设计
软装丨Soft Outfit: 颜青软装
项目总设计师丨Chief Designer:郦潘刚
执行设计师丨Execution Design:张林琦
软装陈设师丨Softwear Designer:张苏丹 苏孝利
施工丨Road Work: 辰佑工程部
项目性质丨Project Nature:个性全案全包
项目地址丨Project Address: 杭州·协安紫郡
面积丨Square Meters: 300平米
主材丨Main Material: 颜青定制家具、定制护墙板、乳胶漆、轨道灯
摄影丨Photograph: 林峰
影片摄影丨Cinematograph: Andy
门厅玄关:
原来的大门是靠近厨房的位置,整个进户的感觉缺少了仪式感,我们借用了二楼露台的地面,将空间內扩,通过软、硬装的设计,营造出一个进门前厅的感觉,它能很好的过度室内与室外的关系。精致蓝色的小卫石膏像,在乳白色墙面的映衬下散发着独特的艺术魅力。
Previously, the main door of this house was near the kitchen, lacking a sense of ritual when people came into the house. Thus, we made use of the balcony on the second floor, expanding the space internally through finishing and decorating which can better help develop the relationship between exterior and interior space. Furthermore, the cream-colored wall set off the unique artistic charisma of the refined blue plaster statue, offering a sense of warmth.
原来的大门是靠近厨房的位置,整个进户的感觉缺少了仪式感,我们借用了二楼露台的地面,将空间內扩,通过软、硬装的设计,营造出一个进门前厅的感觉,它能很好的过度室内与室外的关系。精致蓝色的小卫石膏像,在乳白色墙面的映衬下散发着独特的艺术魅力。
Previously, the main door of this house was near the kitchen, lacking a sense of ritual when people came into the house. Thus, we made use of the balcony on the second floor, expanding the space internally through finishing and decorating which can better help develop the relationship between exterior and interior space. Furthermore, the cream-colored wall set off the unique artistic charisma of the refined blue plaster statue, offering a sense of warmth.
客餐厅:
客厅,作为公共区域的中心位置,它与其他各个空间都是互通的,通过形体、摆放及材质的选择,形成一个非常温暖且随性的交流互动区。
纯净的白色空间里,温润拼花木地板,给空间基础色带来柔和的氛围,顶部选用轨道灯,黑色线条清爽细腻。太阳打下来斑驳的光影,明暗对比,使得空间色彩更加饱满,布艺沙发充满棉麻材质的温暖感与慵懒感,搭配柔软的毛绒地毯,平衡了空间的设计温度。
As the pivotal position in the public area, the living room keeps in touch with every surrounded space, creating a cozy and free interactive area via the shape, positioning, and texture.
The living room is in pure white collocating with fine parquet flooring, offering a mild tone to the fundamental color in this space. On the central top of the living room is lightened by the soft track lights which possess delicate black lines. When the dappled sunlight fell across space, the living room presents an appearance in shadow and light, making the spatial color richer. Furthermore, the cotton-flax texture of cloth art sofa offers a sense of indolence and warmth, collocated with the furring carpet on the ground and balanced the spatial temperature.
客厅,作为公共区域的中心位置,它与其他各个空间都是互通的,通过形体、摆放及材质的选择,形成一个非常温暖且随性的交流互动区。
纯净的白色空间里,温润拼花木地板,给空间基础色带来柔和的氛围,顶部选用轨道灯,黑色线条清爽细腻。太阳打下来斑驳的光影,明暗对比,使得空间色彩更加饱满,布艺沙发充满棉麻材质的温暖感与慵懒感,搭配柔软的毛绒地毯,平衡了空间的设计温度。
As the pivotal position in the public area, the living room keeps in touch with every surrounded space, creating a cozy and free interactive area via the shape, positioning, and texture.
The living room is in pure white collocating with fine parquet flooring, offering a mild tone to the fundamental color in this space. On the central top of the living room is lightened by the soft track lights which possess delicate black lines. When the dappled sunlight fell across space, the living room presents an appearance in shadow and light, making the spatial color richer. Furthermore, the cotton-flax texture of cloth art sofa offers a sense of indolence and warmth, collocated with the furring carpet on the ground and balanced the spatial temperature.
主沙发抱枕跟单椅,选用橡皮粉,它的点缀,丰富了空间色彩,高级灰色的窗帘,起到很好的中和作用,两色搭配纯粹又不失浪漫,为空间带来摩登的既视感。
The spatial color is further embellished by the pink color of cushions and chairs, while the grey curtain helps neutralize the color, bringing pure but romantic tone and offering a modern feeling.
这个空间里的每件家具都是我们定制,每件单品都很特别。
主沙发是非常规的弧度造型,不仅颜值高,而且舒适性强,我们选用了复古且经典的绒布去搭配,它能给空间带来稳重和怀旧的艺术美感,双人凳像似古书籍的造型,电视柜有着东方文化的传统韵味,延续中式金锁形状,并融入轻奢金属元素,纯黑色的柜体与白色雕花乳胶漆墙面形成强烈反差,极具视觉张力,白色圆形落地灯,夜幕降临如同一轮明月,皎洁的光洒满每个角落。
Every furniture in this house is made into order, being special inside and outside.
The sofa possesses a unique angular shape which not only looks pretty but also offers a comfortable experience. We chose classical flannelette to decorate the sofa, given space a nostalgic and steady aesthetics. Looking around, double chairs are in the shape of ancient books, television cabinet composes the flavor of traditional oriental culture, given by the shape of the Chinese golden key and the luxurious element of metal. Furthermore, pure black cabinet and white craving walls create a distinct contrast, offering a strong visual tension. When night draws in, the white round standard lamp is like the moon, shining brightly and spreading brightness into every corner in this room.
The spatial color is further embellished by the pink color of cushions and chairs, while the grey curtain helps neutralize the color, bringing pure but romantic tone and offering a modern feeling.
这个空间里的每件家具都是我们定制,每件单品都很特别。
主沙发是非常规的弧度造型,不仅颜值高,而且舒适性强,我们选用了复古且经典的绒布去搭配,它能给空间带来稳重和怀旧的艺术美感,双人凳像似古书籍的造型,电视柜有着东方文化的传统韵味,延续中式金锁形状,并融入轻奢金属元素,纯黑色的柜体与白色雕花乳胶漆墙面形成强烈反差,极具视觉张力,白色圆形落地灯,夜幕降临如同一轮明月,皎洁的光洒满每个角落。
Every furniture in this house is made into order, being special inside and outside.
The sofa possesses a unique angular shape which not only looks pretty but also offers a comfortable experience. We chose classical flannelette to decorate the sofa, given space a nostalgic and steady aesthetics. Looking around, double chairs are in the shape of ancient books, television cabinet composes the flavor of traditional oriental culture, given by the shape of the Chinese golden key and the luxurious element of metal. Furthermore, pure black cabinet and white craving walls create a distinct contrast, offering a strong visual tension. When night draws in, the white round standard lamp is like the moon, shining brightly and spreading brightness into every corner in this room.
个性吊灯,银灰色的外表,简洁的线条,充满着流动感,象牙白大理石餐桌充满高级感,搭配灰色餐椅,自然中体现质感,吊灯与餐桌上摆放的艺术品相映成趣,自然气息中融入些许时尚感。
The special pendant lamp is silver-grey outward with concise lines which offer a flowing feeling. The ivory-white table collocated with grey chairs naturally expresses a sense of texture. Furthermore, vogue is added to the natural style by the artworks, echoing the pendant lamp perfectly.
The special pendant lamp is silver-grey outward with concise lines which offer a flowing feeling. The ivory-white table collocated with grey chairs naturally expresses a sense of texture. Furthermore, vogue is added to the natural style by the artworks, echoing the pendant lamp perfectly.
书房:
我们将公共区域的墙体去除,不做任何形式上的隔阂与区分,原本的客卧改成敞开式书房,扩大公共区域,让它成为家人聚集互动的重要空间,同时也将采光更多的引入室内的各个空间。开放式书房,中西方元素相融合,造型别致的弧形吊灯与东方的茶器,一场东西方文化的激烈碰撞。
我们利用楼梯墙体的位置,做了内嵌钢琴位,这样就形成了一个完整的亲子互动区,男主人可以一边喝茶,一边看书,小朋友也可以在旁边练习钢琴或者聊天。
We also removed walls in public area, making no barrier and distinction in form. Thus, the previous guest room is changed into an opened study room. Now it successfully enlarges the public area and provides a significant interactive area for family members, meanwhile offering better light for the interior space. The study room combines eastern and western elements, creating an intriguing collision between cultures via the arc pendant lamp and oriental teapot.
Moreover, we utilized the wall of stairs to make an inlaid position for piano, forming a perfect interactive area for children and adults. Owners can have a cup of tea and read books, while kids can play the piano or chat with their parents.
我们将公共区域的墙体去除,不做任何形式上的隔阂与区分,原本的客卧改成敞开式书房,扩大公共区域,让它成为家人聚集互动的重要空间,同时也将采光更多的引入室内的各个空间。开放式书房,中西方元素相融合,造型别致的弧形吊灯与东方的茶器,一场东西方文化的激烈碰撞。
我们利用楼梯墙体的位置,做了内嵌钢琴位,这样就形成了一个完整的亲子互动区,男主人可以一边喝茶,一边看书,小朋友也可以在旁边练习钢琴或者聊天。
We also removed walls in public area, making no barrier and distinction in form. Thus, the previous guest room is changed into an opened study room. Now it successfully enlarges the public area and provides a significant interactive area for family members, meanwhile offering better light for the interior space. The study room combines eastern and western elements, creating an intriguing collision between cultures via the arc pendant lamp and oriental teapot.
Moreover, we utilized the wall of stairs to make an inlaid position for piano, forming a perfect interactive area for children and adults. Owners can have a cup of tea and read books, while kids can play the piano or chat with their parents.
具有东方元素的座椅,西方的雕花壁炉,抽象的壁画,大卫像,不规则的几何体,既有着谦和温润的中国传统文化气质神韵,又有着浪漫纯粹的西方意境。远离繁华,回归自然,沏壶好茶,听听音乐,一天的疲惫悄然而逝,闲暇时光,以茶会友,从繁琐的工作中释放自我。
Every corner of the house is delicately designed: the chairs possess eastern elements, while the carving fireplace composes western elements. Abstract murals, David statue, and irregular solid merge with gentle traditional Chinese charm but also the romantic western mood. Get rid of the urban area and return into nature, the house provides its owners with a perfect space for a cup of tea and light music which can effectively remove fatigue. Closing eyes, owners can meditate and release the pressure on their shoulders and return to the quiet interior world.
插锁做旧中式柜,给人一种宁静淡然的感觉,木材的质感、精巧的设计,细腻而富有柔情,将中式的精髓发挥的淋漓尽致,尺度合理的设计定制柜体满足了收纳以及储物的需求。
The Chinese cabinet with mortise lock provides people a tranquil sense. The texture of wood and exquisite design is acutely delicate, expressing the essence of Chinese style thoroughly. Moreover, the reasonable measurement of this special cabinet satisfies all kinds of storage requirements.
Every corner of the house is delicately designed: the chairs possess eastern elements, while the carving fireplace composes western elements. Abstract murals, David statue, and irregular solid merge with gentle traditional Chinese charm but also the romantic western mood. Get rid of the urban area and return into nature, the house provides its owners with a perfect space for a cup of tea and light music which can effectively remove fatigue. Closing eyes, owners can meditate and release the pressure on their shoulders and return to the quiet interior world.
插锁做旧中式柜,给人一种宁静淡然的感觉,木材的质感、精巧的设计,细腻而富有柔情,将中式的精髓发挥的淋漓尽致,尺度合理的设计定制柜体满足了收纳以及储物的需求。
The Chinese cabinet with mortise lock provides people a tranquil sense. The texture of wood and exquisite design is acutely delicate, expressing the essence of Chinese style thoroughly. Moreover, the reasonable measurement of this special cabinet satisfies all kinds of storage requirements.
厨房:
黑色的吊顶,地面和墙面用白色大理石铺面,纯白色的柜门和台面,显得空间清新舒适,当阳光拥入,幸福显得格外耀眼。清晨起床,DIY一份简单美味的早餐,开启元气满满的一天,一起尝试烹饪,一起享受幸福的味道。
We designed black suspended ceiling, white marble flooring, and pure white cabinet and tabletop for the kitchen, making the space fresh and comfortable. When the sunshine bathing the interior side of the room, happiness brims with every molecule in this room. Waking up in the early morning and making a simple dish to start a day with vigor and vitality and enjoy the taste of happiness.
黑色的吊顶,地面和墙面用白色大理石铺面,纯白色的柜门和台面,显得空间清新舒适,当阳光拥入,幸福显得格外耀眼。清晨起床,DIY一份简单美味的早餐,开启元气满满的一天,一起尝试烹饪,一起享受幸福的味道。
We designed black suspended ceiling, white marble flooring, and pure white cabinet and tabletop for the kitchen, making the space fresh and comfortable. When the sunshine bathing the interior side of the room, happiness brims with every molecule in this room. Waking up in the early morning and making a simple dish to start a day with vigor and vitality and enjoy the taste of happiness.
楼梯:
原楼梯位置靠墙,但我们想营造出浮空楼梯的视觉效果,所以就把墙体拆除,让整个楼梯独立出来。
Previously, the stair is next to the wall. However, we wanted to create a visual effect of floating stairs. Thus, we removed the wall and made the stair as an independent item.
原楼梯位置靠墙,但我们想营造出浮空楼梯的视觉效果,所以就把墙体拆除,让整个楼梯独立出来。
Previously, the stair is next to the wall. However, we wanted to create a visual effect of floating stairs. Thus, we removed the wall and made the stair as an independent item.
二楼走廊
沿着楼梯上二楼,正面走廊背景是1:1定制的真丝壁画,纯手工绘制,将东方水墨同西方形式结合起来,溪流与山谷间的云雾相接,朦胧中又可以看到细致入微的笔墨变化,近看又如身临其境的感觉。
Going upstairs, on the front wall is a hand-making pure silk mural with real proportion, combining eastern fresh ink painting with western form. The stream and frog on the mural are blended with each other, making the overall mural dim and mysterious. However, you can identify the change of brush and color in the mural painting, and you can even possess the feeling of being personally on the scene when you look closer.
沿着楼梯上二楼,正面走廊背景是1:1定制的真丝壁画,纯手工绘制,将东方水墨同西方形式结合起来,溪流与山谷间的云雾相接,朦胧中又可以看到细致入微的笔墨变化,近看又如身临其境的感觉。
Going upstairs, on the front wall is a hand-making pure silk mural with real proportion, combining eastern fresh ink painting with western form. The stream and frog on the mural are blended with each other, making the overall mural dim and mysterious. However, you can identify the change of brush and color in the mural painting, and you can even possess the feeling of being personally on the scene when you look closer.
主卧:
主卧以黑白灰为主,营造了比较好的睡眠空间,舒适且惬意,酒红色和蓝色点缀尽显优雅高贵。
The main bedroom is in black, grey, and white which are the colors that can create better sleeping space and make owners feel comfortable. Moreover, the dotting claret and blue color improve the style of this room, making it more elegant.
主卧以黑白灰为主,营造了比较好的睡眠空间,舒适且惬意,酒红色和蓝色点缀尽显优雅高贵。
The main bedroom is in black, grey, and white which are the colors that can create better sleeping space and make owners feel comfortable. Moreover, the dotting claret and blue color improve the style of this room, making it more elegant.
主卫:
卫生间选用了大理石铺设,如同中式中的水墨元素,透明球形吊灯给予空间梦幻般的感觉,镜子在视觉上增大了空间面积,隐形柜最大程度的保证了卫生间的储物功能,便于打理,保持卫生间的干净美观。
We chose marble flooring for the bathroom which can remind people of the fresh ink element in traditional Chinese style. Moreover, the transparent sphere pendant lamp provides the space with a fantasy feeling. The mirror, on the front side, expands the visual space for this bathroom. Furthermore, the stealth cabinet maximizes the function of storage for the bathroom, making the space pretty and organized.
卫生间选用了大理石铺设,如同中式中的水墨元素,透明球形吊灯给予空间梦幻般的感觉,镜子在视觉上增大了空间面积,隐形柜最大程度的保证了卫生间的储物功能,便于打理,保持卫生间的干净美观。
We chose marble flooring for the bathroom which can remind people of the fresh ink element in traditional Chinese style. Moreover, the transparent sphere pendant lamp provides the space with a fantasy feeling. The mirror, on the front side, expands the visual space for this bathroom. Furthermore, the stealth cabinet maximizes the function of storage for the bathroom, making the space pretty and organized.
父母房:
老人房,简约清爽,不同材质和谐共鸣,烘托出整体环境的高级质感和清新气息,灰色和黄铜色的点缀,优雅时尚,黄铜色台灯与床头柜相衬,恰到好处的精致。
The design of the bedroom for elders is concise and fresh. We used different materials to make resonation between textures, setting of a high-level style with a lucid feeling. The embellishment of gray and copper color makes the room elegant and fashionable. Furthermore, the copper-colored lamp echoes the end table, providing a just-fine exquisite style.
老人房,简约清爽,不同材质和谐共鸣,烘托出整体环境的高级质感和清新气息,灰色和黄铜色的点缀,优雅时尚,黄铜色台灯与床头柜相衬,恰到好处的精致。
The design of the bedroom for elders is concise and fresh. We used different materials to make resonation between textures, setting of a high-level style with a lucid feeling. The embellishment of gray and copper color makes the room elegant and fashionable. Furthermore, the copper-colored lamp echoes the end table, providing a just-fine exquisite style.
■ 一家集设计、施工、产品一体化的专业全案定制公司,致力于为各类室内空间提供创新、系统、专业的整体设计与施工服务。
■ 多年来,我们坚持呈现优质实景作品的发展理念,本着诚信负责的经营态度对待每位业主委托的信任。如家人般的聆听与交流,以了解空间用户的需求,同时站在专业角度,帮助他们找到所想要的生活方式,希望透过空间的设计,描绘人文与环境交织的故事。
荣誉奖项 / Honorary Award (仅摘录2017-2019)
2019第九届筑巢奖大户型类别金奖提名
2019好好住华东赛区年度最佳大户型设计TOP20
2018 作品【印物】荣获2018国际设计大赛-艾鼎奖
2018作品【BLACK&Golden】【府邸·张宅】【夏日记事】入围金堂奖
2018 中国美好生活空间设计大赛年度百强
2018 好好住营造家奖【年度设计机构前十名 】
2018 红棉奖年度最美雅奢空间设计大赛“年度优秀【雅奢空间】设计”
2018CBDA 软装陈设设计奖“年度最具品牌创新设计团队”
中国建筑装饰协会2016-2017年度最具影响力设计机构
2017年广州国际设计周红棉奖“最美雅奢空间设计”奖
2017年度金堂奖优秀作品奖
2017亚太空间设计大赛(住宅空间设计类)二等奖
2017金堂奖喜舍杯【中国住宅设计总评榜全国十五强】竣工类作品第二名
2017年艾鼎国际设计大赛金奖提名
2017年第六届海峡两岸四地室内设计大赛住宅类铜奖
2017第十一届大金杯内装设计大赛“全国美宅设计别墅组铜奖”
2017第十一届大金杯内装设计大赛“全国美宅设计公寓组银奖”
2017第十一届大金杯内装设计大赛“全国生活艺术奖铜奖”
2017达人室内设计网年度全国优秀设计公司
■ 多年来,我们坚持呈现优质实景作品的发展理念,本着诚信负责的经营态度对待每位业主委托的信任。如家人般的聆听与交流,以了解空间用户的需求,同时站在专业角度,帮助他们找到所想要的生活方式,希望透过空间的设计,描绘人文与环境交织的故事。
荣誉奖项 / Honorary Award (仅摘录2017-2019)
2019第九届筑巢奖大户型类别金奖提名
2019好好住华东赛区年度最佳大户型设计TOP20
2018 作品【印物】荣获2018国际设计大赛-艾鼎奖
2018作品【BLACK&Golden】【府邸·张宅】【夏日记事】入围金堂奖
2018 中国美好生活空间设计大赛年度百强
2018 好好住营造家奖【年度设计机构前十名 】
2018 红棉奖年度最美雅奢空间设计大赛“年度优秀【雅奢空间】设计”
2018CBDA 软装陈设设计奖“年度最具品牌创新设计团队”
中国建筑装饰协会2016-2017年度最具影响力设计机构
2017年广州国际设计周红棉奖“最美雅奢空间设计”奖
2017年度金堂奖优秀作品奖
2017亚太空间设计大赛(住宅空间设计类)二等奖
2017金堂奖喜舍杯【中国住宅设计总评榜全国十五强】竣工类作品第二名
2017年艾鼎国际设计大赛金奖提名
2017年第六届海峡两岸四地室内设计大赛住宅类铜奖
2017第十一届大金杯内装设计大赛“全国美宅设计别墅组铜奖”
2017第十一届大金杯内装设计大赛“全国美宅设计公寓组银奖”
2017第十一届大金杯内装设计大赛“全国生活艺术奖铜奖”
2017达人室内设计网年度全国优秀设计公司
4006-900-788
一个电话,立享优惠
设计本官方微信
扫描二维码,即刻与本本亲密互 动,还有更多美图等你来看!
免责声明:本网站部分内容由用户自行上传,如权利人发现存在误传其作品情形,请及时与本站联系。
©2012-现在 shejiben.com,All Rights Reserved.

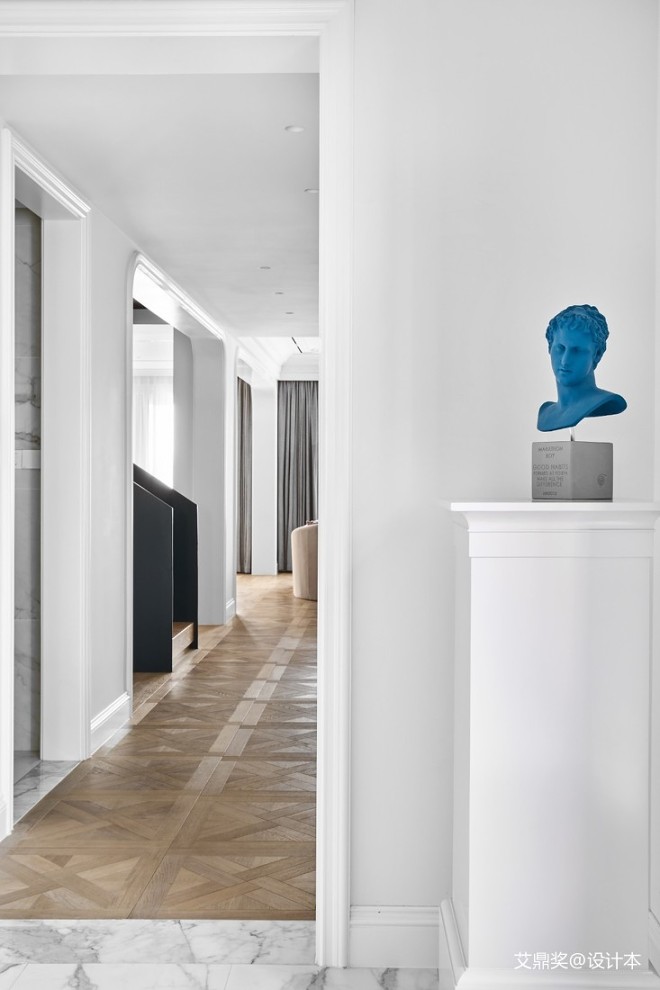
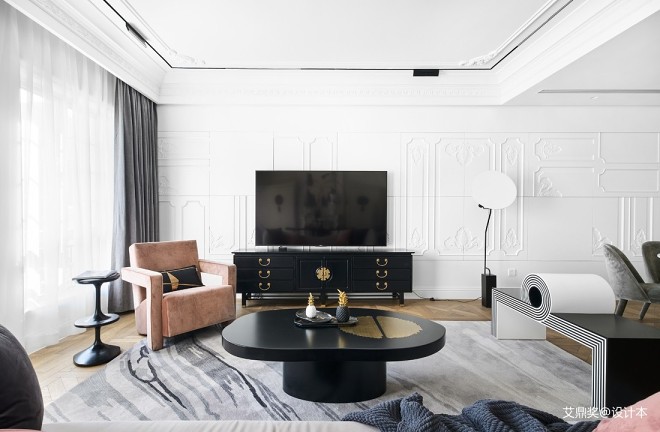
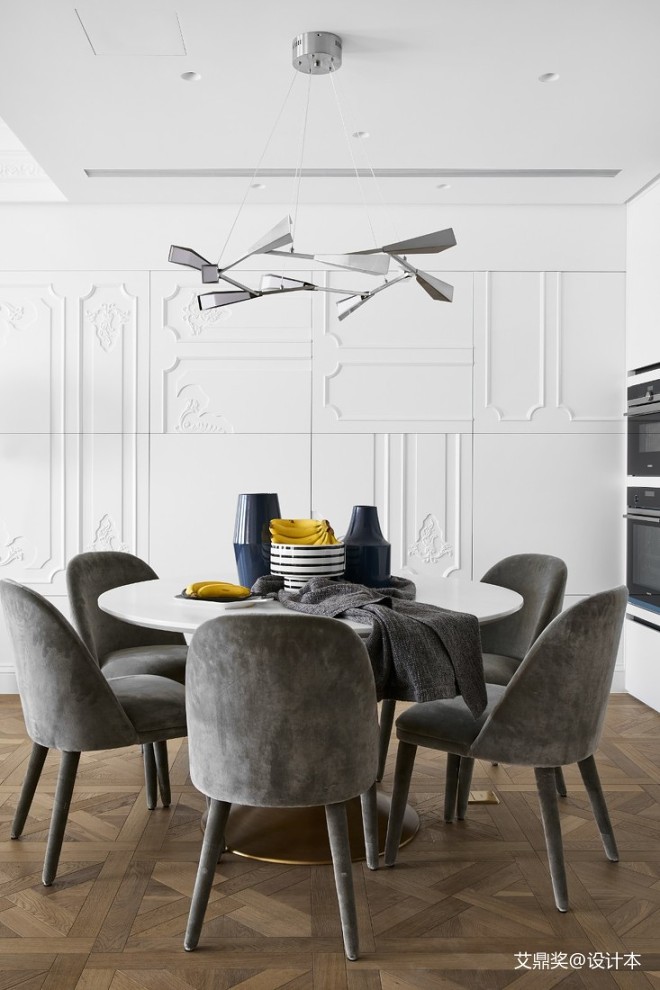
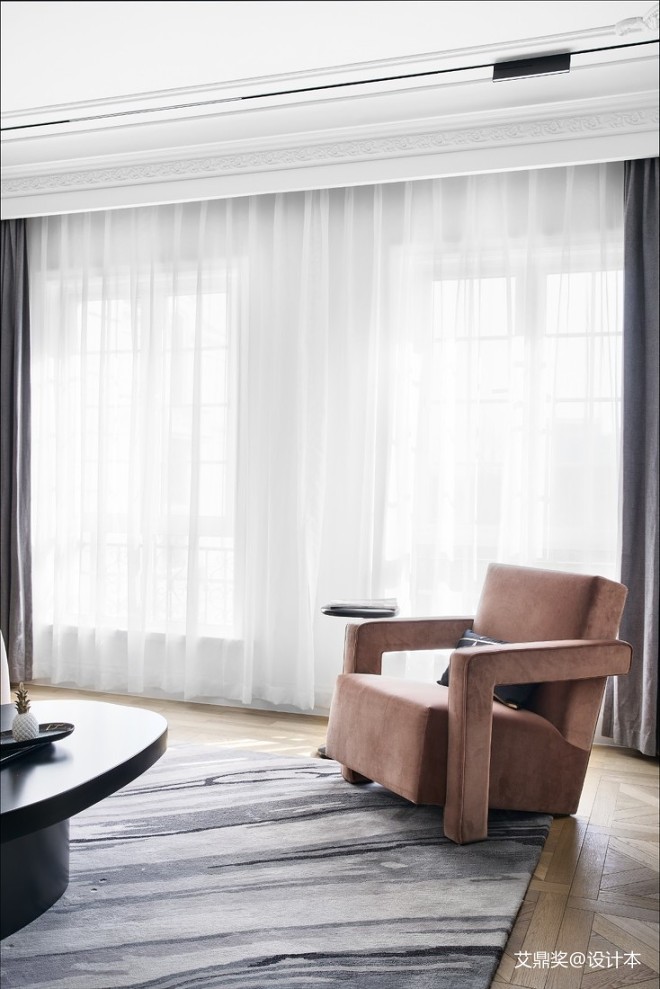
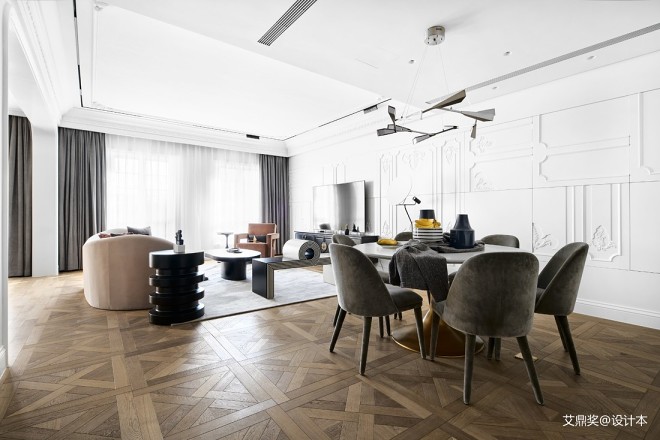

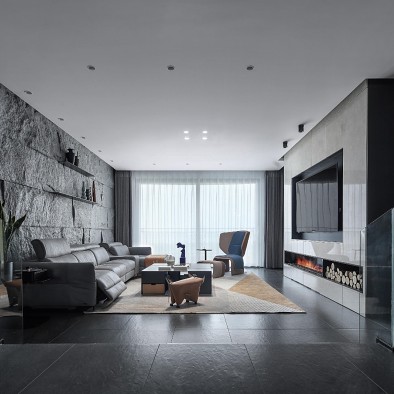
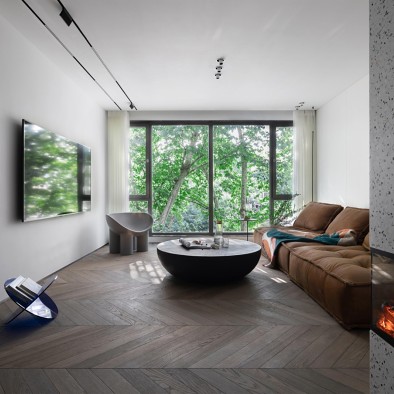
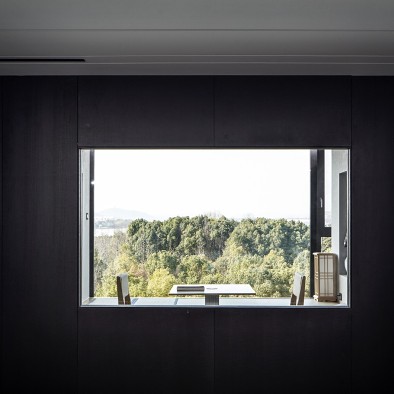


评论( 0)
查看更多评论