Stonelution office b
参考造价:3000万元|
空间:办公空间|
面积:5000平米|
浏览数:1487
案例简介 Case description
项目名称:施朗格办公楼项目地址:福建 漳州
设 计师:郭坤仲
项目类别:办公室
面 积:5000平方米以上
设计说明:该大厦是经营石材的公司本部,设计灵感来源于该司堆砌在厂房里的石材方料。整体的外观建筑是由几个大小不一的盒子组成,盒子外部是大面积的石材,粗细不一的玻璃幕墙线条与其相间,刚硬与柔美的搭配,碰撞出强烈的对比,成就了一个独具特色的办公楼综合体,给人以耳目一新的感觉。
Project name: Stonelution office building
The address of the project: fujian zhangzhou
Design division: Guo Kunzhong
The project categories: office
Surface area: 5000 square meters
Design description: the building is a stone company, design inspiration from the department of piled up the stone material of the material in the workshop. The appearance of the whole building is composed of several sizes of boxes, boxes outside is the stone material of large area, different thickness of glass curtain wall line with alternate with, the collocation of rigid and soft, creating strong contrast, makes for a unique building complex, give a person with the feeling that find everything new and fresh.
设计本官方微信
扫描二维码,即刻与本本亲密互 动,还有更多美图等你来看!
免责声明:本网站部分内容由用户自行上传,如权利人发现存在误传其作品情形,请及时与本站联系。
©2012-现在 shejiben.com,All Rights Reserved.

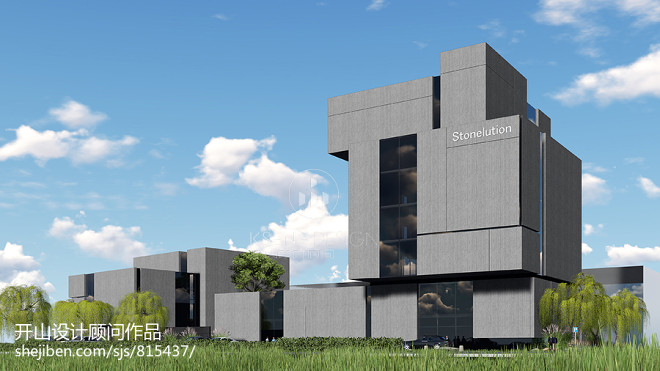
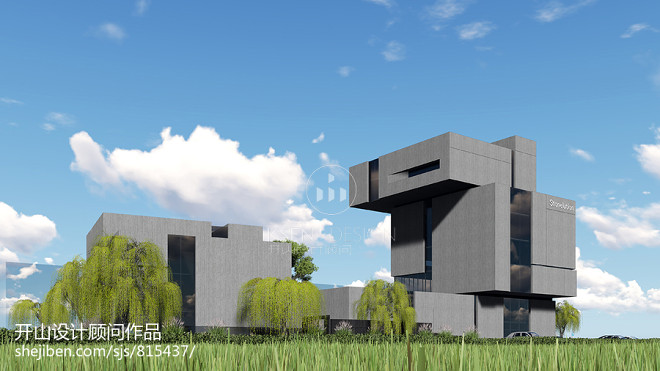
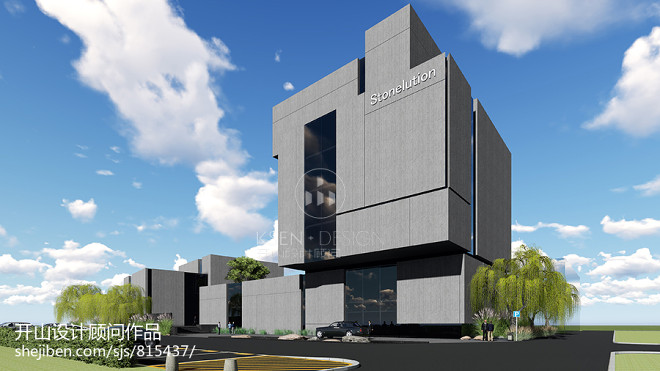
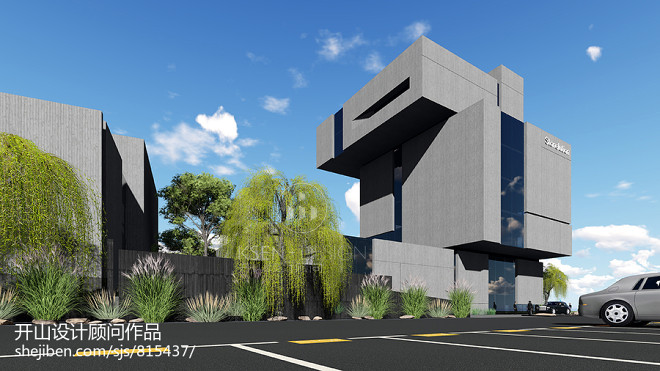
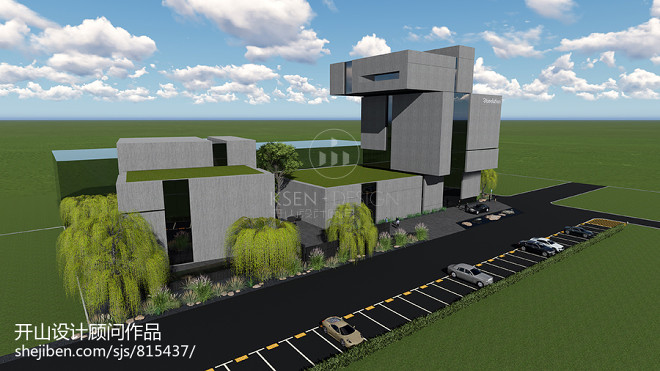

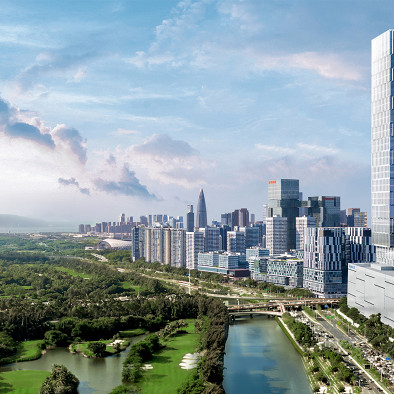
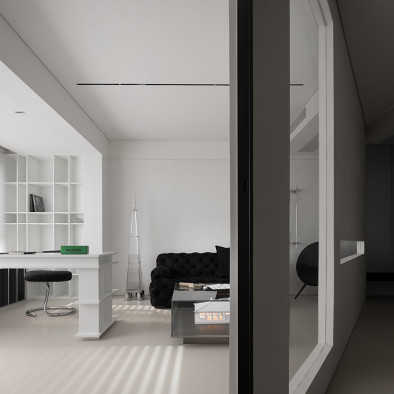
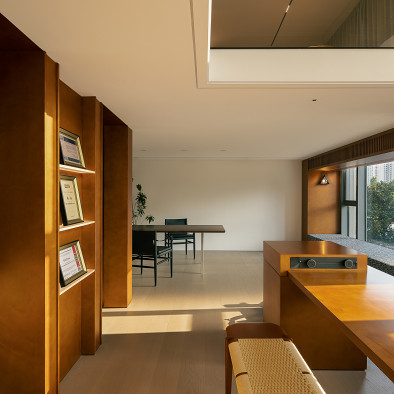
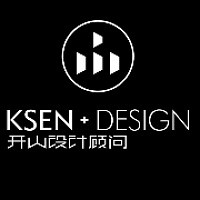

评论( 0)
查看更多评论