亚美视光
参考造价:暂未填写|
空间:商业展示|
面积:300平米|
浏览数:493
案例简介 Case description
甲方需求:空间功能分别为展厅和休息咖啡厅两处功能分区,甲方理念是将传统商业服务提升体验感,与书和咖啡进行相结合,在客户等待时不至于在所处环境受到尴尬,同时,需要logo的设计,体现现代感,眼镜和书的结合元素,以客户的体验出发,客户至上!
很荣幸,本事务所承接了此项设计方案,经过多次打磨,最终方案定稿。
Party A's requirements:
The space function is divided into two functional areas: exhibition hall and coffee lounge. Party A's idea is to enhance the experience of traditional business services, and combine them with books and coffee, so as not to be embarrassed in the environment when customers are waiting. At the same time, logo design is required to reflect the modern sense, the combination elements of glasses and books, starting from the experience of customers and putting customers first!
It's a great honor for our firm to undertake this design proposal. After many times of polishing, the final proposal was finalized.
设计本官方微信
扫描二维码,即刻与本本亲密互 动,还有更多美图等你来看!
免责声明:本网站部分内容由用户自行上传,如权利人发现存在误传其作品情形,请及时与本站联系。
©2012-现在 shejiben.com,All Rights Reserved.

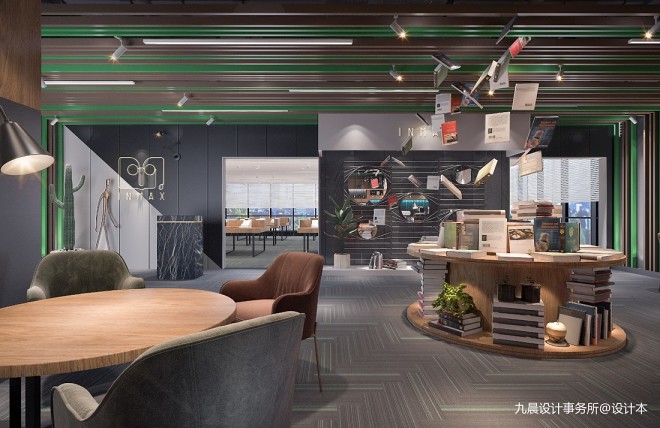
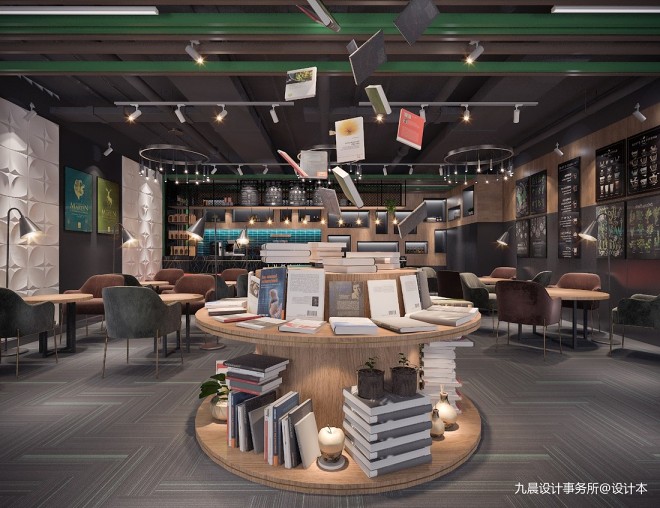
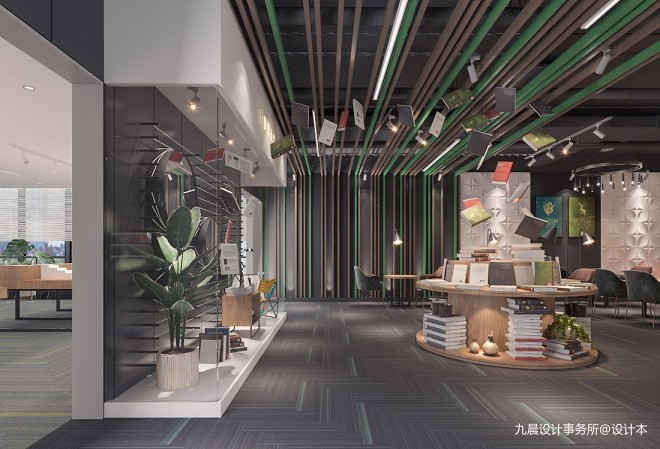
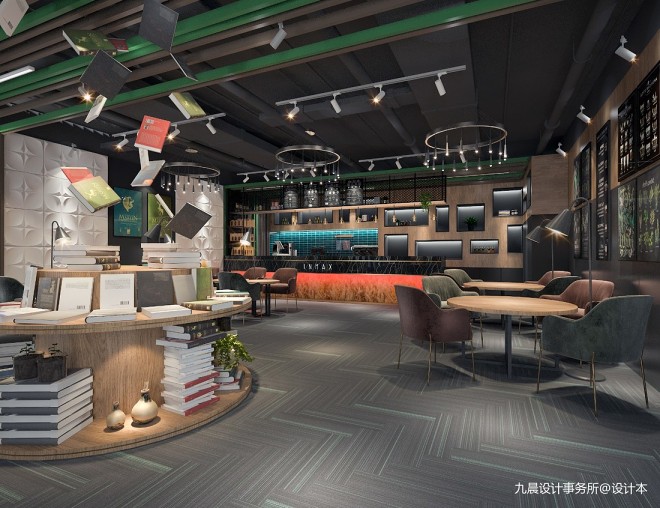
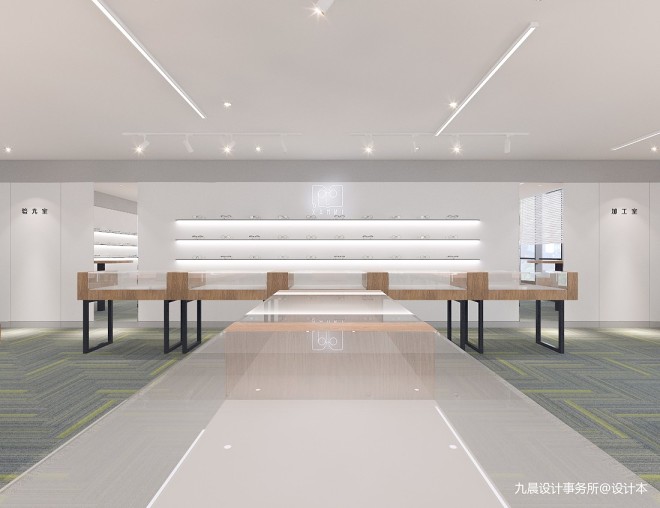

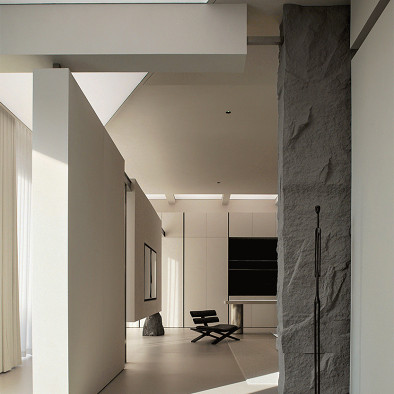
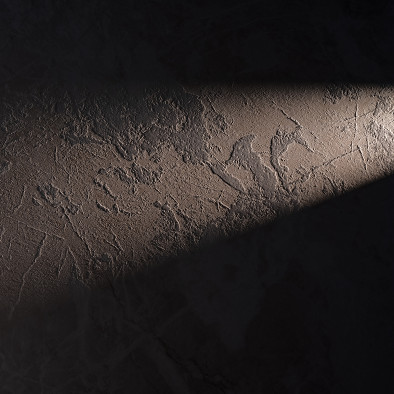
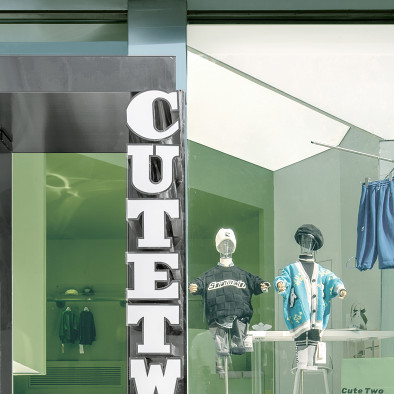

评论( 0)
查看更多评论