酒神 | STUDIO DOHO
参考造价:暂未填写|
空间:餐饮空间|
面积:450平米|
浏览数:167
We are excited to announce the opening of our latest F&B project Bhacus, a new restaurant in Shanghai by Azul Group that offers a unique dining experience featuring wood-fired grill foods and wine. The 450 m² space includes a large outdoor terrace, two private rooms and a central open kitchen that showcases the chefs in action around an open-flame grill.
我们很高兴地宣布我们最新的餐饮项目Bhacus盛大开业,这是Azul集团在上海开设的一家新餐厅,提供包括木制烧烤食物和葡萄酒的独特用餐体验。空间总面积为450平方米,包括一个大型室外露台、两个私人包间和一个中央开放式厨房,展示厨师们在开放式烧烤架周围的操作。
我们很高兴地宣布我们最新的餐饮项目Bhacus盛大开业,这是Azul集团在上海开设的一家新餐厅,提供包括木制烧烤食物和葡萄酒的独特用餐体验。空间总面积为450平方米,包括一个大型室外露台、两个私人包间和一个中央开放式厨房,展示厨师们在开放式烧烤架周围的操作。
STUDIO DOHO designed the space with a focus on creating a warm and inviting atmosphere for customers, while the open kitchen and central grill provide a sense of energy and excitement. A custom tile pattern floor was used to provide a premium backdrop for the restaurant, while rough concrete columns and wall lights were incorporated to create a rugged yet sophisticated feel. The bold red accents throughout the space connect the colors of wine and fire, further enhancing the overall ambiance.
STUDIO DOHO的空间设计重点是为客人营造一个温暖而诱人的氛围,而开放式厨房和中央烤架则提供了一种活力和兴奋感。地板的定制瓷砖图案为餐厅提供了高端背景,而粗糙的混凝土柱和壁灯相结合,营造出一种粗犷而精致的感觉。整个空间的大胆红色调将葡萄酒和火的颜色连接起来,进一步增强了整体氛围。
STUDIO DOHO的空间设计重点是为客人营造一个温暖而诱人的氛围,而开放式厨房和中央烤架则提供了一种活力和兴奋感。地板的定制瓷砖图案为餐厅提供了高端背景,而粗糙的混凝土柱和壁灯相结合,营造出一种粗犷而精致的感觉。整个空间的大胆红色调将葡萄酒和火的颜色连接起来,进一步增强了整体氛围。
The design also paid close attention to the integration of materials that would go well with the grill concept, both functionally and atmospherically. The open kitchen features an open fire grill, which is made from high-quality, heat-resistant materials that can withstand the intense heat of the grill. The dry-aged meat is showcased in a specially designed display case that highlights the natural textures and colors of the meat. In addition, the large, round light fixtures create an intimate setting to enhance the dining experience.
该设计还密切关注材料的一体化,无论是在功能还是氛围方面,这些材料都与烤架概念相吻合。开放式厨房配有明火烤架,烤架由优质耐热材料制成,能够承受烤架的高温。干肉展示于一个特别设计的展示柜中,突出了肉的自然纹理和颜色。此外,大型圆形灯具创造出一种亲密的环境,增强了用餐体验。
该设计还密切关注材料的一体化,无论是在功能还是氛围方面,这些材料都与烤架概念相吻合。开放式厨房配有明火烤架,烤架由优质耐热材料制成,能够承受烤架的高温。干肉展示于一个特别设计的展示柜中,突出了肉的自然纹理和颜色。此外,大型圆形灯具创造出一种亲密的环境,增强了用餐体验。
A walk-in wine room is another key feature of Bhacus, which allows diners to browse the extensive wine collection and choose a bottle to enjoy with their meal. The room is designed with sleek glass walls, which creates an immersive and engaging experience for wine lovers. The private rooms offer a more secluded dining experience, suitable for special occasions or business meetings.
步入式藏酒室是Bhacus的另一个主要特色,食客可以进入其中浏览这里的葡萄酒收藏,并选择佐餐的葡萄酒。藏酒室设计有造形优美的玻璃墙,为葡萄酒爱好者打造一种身临其境的迷人体验。包间提供了更隐蔽的用餐体验,适合特殊场合或商务会议。
步入式藏酒室是Bhacus的另一个主要特色,食客可以进入其中浏览这里的葡萄酒收藏,并选择佐餐的葡萄酒。藏酒室设计有造形优美的玻璃墙,为葡萄酒爱好者打造一种身临其境的迷人体验。包间提供了更隐蔽的用餐体验,适合特殊场合或商务会议。
Although the mood and atmosphere of Bhacus is one of warmth, elegance and comfort, a touch of surprise is introduced to the space with custom art pieces decorating the main walls. The detailed wall art ties in with the colorful cuisine and the long-standing legacy of Azul Group.
装饰主墙的定制艺术品为温暖、优雅而舒适的Bhacus氛围空间带来了一丝惊喜。精细的墙面艺术与丰富多彩的美食和Azul Group的悠久遗产紧密相连。
装饰主墙的定制艺术品为温暖、优雅而舒适的Bhacus氛围空间带来了一丝惊喜。精细的墙面艺术与丰富多彩的美食和Azul Group的悠久遗产紧密相连。
Overall, the design of Bhacus is a balanced blend of functionality and layered aesthetics.
总之,Bhacus的设计是功能性和分层美学的平衡融合。
总之,Bhacus的设计是功能性和分层美学的平衡融合。
项目信息
Project Information
设计方:STUDIO DOHO
地点: 上海吴兴路
设计范围: 室内设计
甲方:Azul Group
完工时间: 2022.08
面积: 450 平米
首席设计师:Xin Dogterom & Jason Holland
设计团队:赵文地
摄影:Brian Chua
Designer:STUDIO DOHO
Location: Wuxing Road, Shanghai
Design scope: Interior design
Client: Azul Group
Completion: 2022.08
Size: 450 sqm
Lead Architects: Xin Dogterom & Jason Holland
Design Team: Wendi Zhao
Photography: Brian Chua
Project Information
设计方:STUDIO DOHO
地点: 上海吴兴路
设计范围: 室内设计
甲方:Azul Group
完工时间: 2022.08
面积: 450 平米
首席设计师:Xin Dogterom & Jason Holland
设计团队:赵文地
摄影:Brian Chua
Designer:STUDIO DOHO
Location: Wuxing Road, Shanghai
Design scope: Interior design
Client: Azul Group
Completion: 2022.08
Size: 450 sqm
Lead Architects: Xin Dogterom & Jason Holland
Design Team: Wendi Zhao
Photography: Brian Chua
设计本官方微信
扫描二维码,即刻与本本亲密互 动,还有更多美图等你来看!
免责声明:本网站部分内容由用户自行上传,如权利人发现存在误传其作品情形,请及时与本站联系。
©2012-现在 shejiben.com,All Rights Reserved.


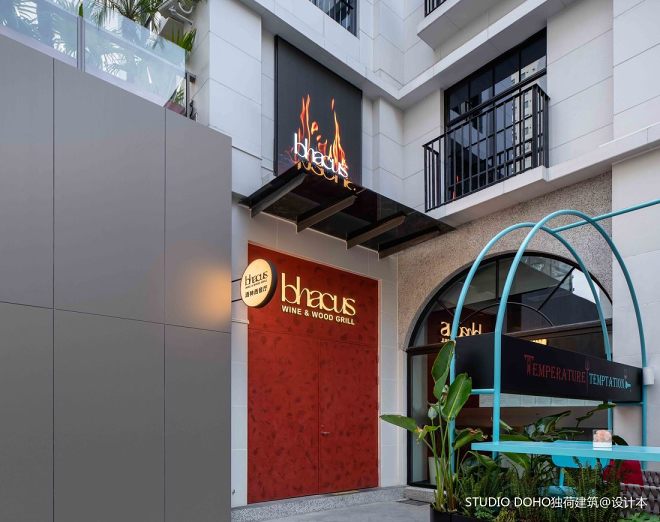
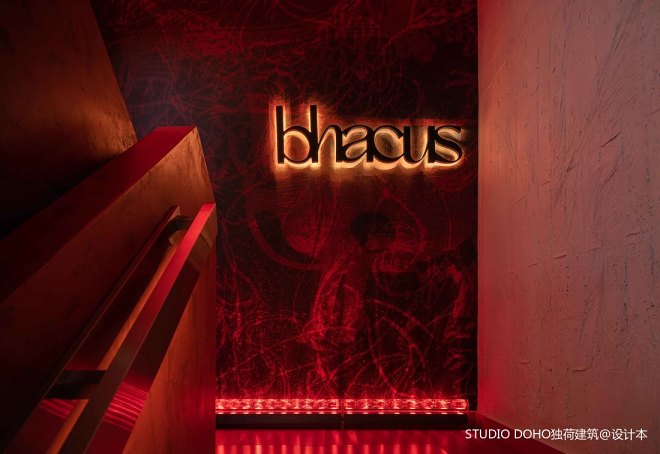
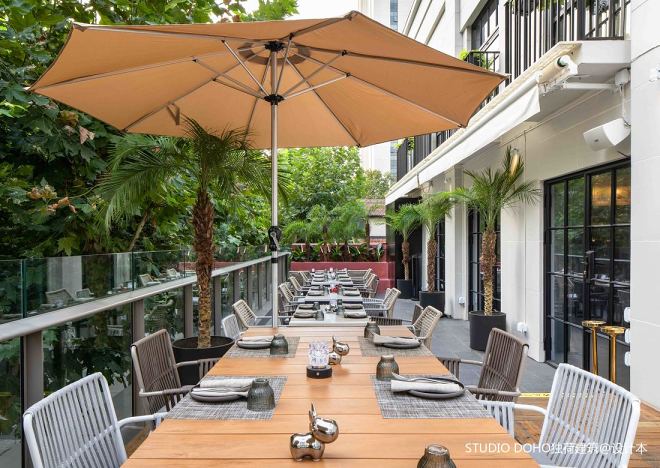
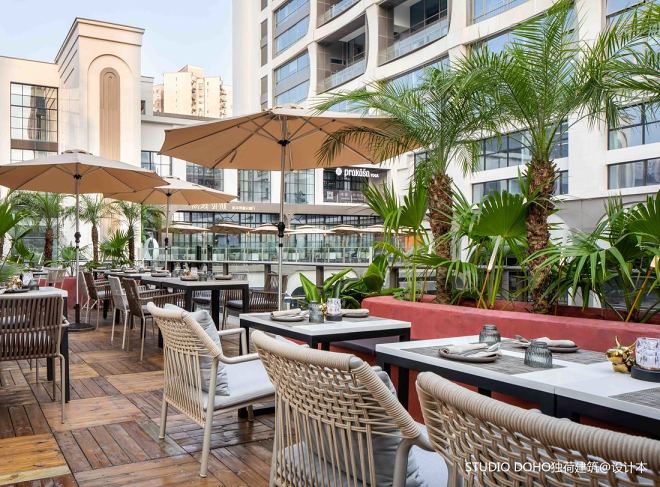

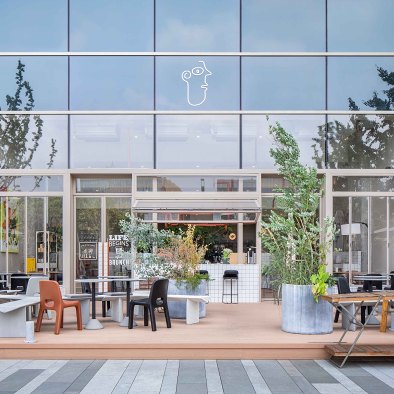
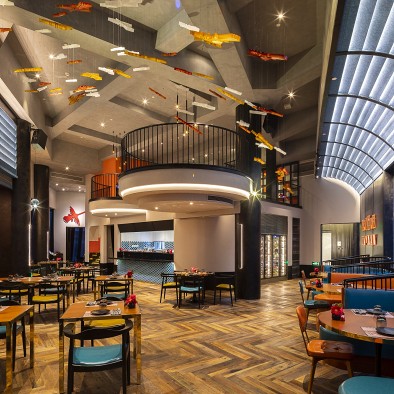
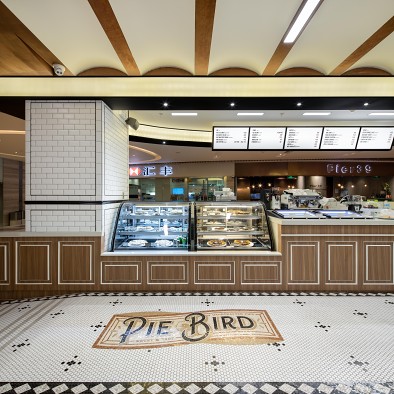


评论( 0)
查看更多评论