瑞士零售肉店和体验中心
参考造价:暂未填写|
空间:购物空间|
面积:510平米|
浏览数:798
Swiss Butchery是一家位于上海的正宗进口肉店,客户委托STUDIO DOHO将一家标准的肉店设计为一家完整的肉类体验中心。该项目包括一个完整运营的肉店,烧烤角,超市和烹饪学校。该项目的目的是打造一家全方位服务的的商店,顾客可以在这里购买进口肉类和商品,在烧烤角品尝最新的菜谱,报名参加烹饪课程,学习如何在家准备食物或举办社交烹饪活动。
Swiss Butchery, a Shanghai-based authentic imported butchery, commissioned DOHO to develop a standard butchery to a full meat experience center. The project consists of a full working butchery, grill corner, supermarket, and cooking school. The intent is a full-service store where people can shop for imported meats and products, taste new recipes at the grill corner and sign-up for cooking classes to learn how to prepare the products at home or have a social cooking event.
▼店铺外观
Swiss Butchery, a Shanghai-based authentic imported butchery, commissioned DOHO to develop a standard butchery to a full meat experience center. The project consists of a full working butchery, grill corner, supermarket, and cooking school. The intent is a full-service store where people can shop for imported meats and products, taste new recipes at the grill corner and sign-up for cooking classes to learn how to prepare the products at home or have a social cooking event.
▼店铺外观
受到瑞士小木屋的启发,大型原木被用于主要的购物墙和烹饪学校,从而保持一种纯正的瑞士概念。
Inspired by a Swiss chalet, large wood timbers were integrated in the key shopping walls and cooking school to maintain an authentic Swiss concept.
▼烹饪学院
Inspired by a Swiss chalet, large wood timbers were integrated in the key shopping walls and cooking school to maintain an authentic Swiss concept.
▼烹饪学院
独具特色的锯齿形天花板连接起不同的空间,提供所有区域的连续性,同时在一个大型空间中打造出一个让人感觉流通的天花板。深色调的木材用于创建一种高级的外观和感受,同时融合了Swiss Butchery鲜明的红色色调。
A feature saw-tooth ceiling connects the diverse space to provide continuity across all areas, while creating a ceiling that feels airy in the large space. Dark tones of wood were used to create a premium look and feel, while integrating the distinct Swiss Butchery red accent.
▼独具特色的天花板
A feature saw-tooth ceiling connects the diverse space to provide continuity across all areas, while creating a ceiling that feels airy in the large space. Dark tones of wood were used to create a premium look and feel, while integrating the distinct Swiss Butchery red accent.
▼独具特色的天花板
该项目与Weber Grill烧烤设备、Zwilling刀具和餐具、以及Boska奶酪用具合作。
The project features collaborations with Weber Grill for grill equipment, Zwilling for knives and cutlery, and Boska for cheese utensils.
The project features collaborations with Weber Grill for grill equipment, Zwilling for knives and cutlery, and Boska for cheese utensils.
步入式的Dry Ager提供多种多样的熟成肉类选择,以成为标准的肉店。
A walk-in Dry Ager provides a wide variety of dry aged meat selection to complement the standard butchery.
儿童游乐区装饰有一头红色的奶牛形象,最终定义了这个家庭友好型的空间。
A kid's play area with a large red cow defines the final family friendly space.
▼儿童游乐区
A walk-in Dry Ager provides a wide variety of dry aged meat selection to complement the standard butchery.
儿童游乐区装饰有一头红色的奶牛形象,最终定义了这个家庭友好型的空间。
A kid's play area with a large red cow defines the final family friendly space.
▼儿童游乐区
建成年份:2019
项目面积:510㎡
项目地址:上海市华漕
项目类型:零售&体验中心
设计公司:STUDIO DOHO
首席设计师:Xin Dogterom & Jason Holland
设计团队:苏晨,贾梦华
摄影:Brian Chua
Completed in: 2019
Size: 510㎡
Location: Huacao Town, Shanghai
Project Type: Retail& Experience Center
Design Firm: STUDIO DOHO
Lead Designers: Xin Dogterom & Jason Holland
Design Team: Su Chen, Jia Menghua
Photography: Brian Chua
项目面积:510㎡
项目地址:上海市华漕
项目类型:零售&体验中心
设计公司:STUDIO DOHO
首席设计师:Xin Dogterom & Jason Holland
设计团队:苏晨,贾梦华
摄影:Brian Chua
Completed in: 2019
Size: 510㎡
Location: Huacao Town, Shanghai
Project Type: Retail& Experience Center
Design Firm: STUDIO DOHO
Lead Designers: Xin Dogterom & Jason Holland
Design Team: Su Chen, Jia Menghua
Photography: Brian Chua
设计本官方微信
扫描二维码,即刻与本本亲密互 动,还有更多美图等你来看!
免责声明:本网站部分内容由用户自行上传,如权利人发现存在误传其作品情形,请及时与本站联系。
©2012-现在 shejiben.com,All Rights Reserved.

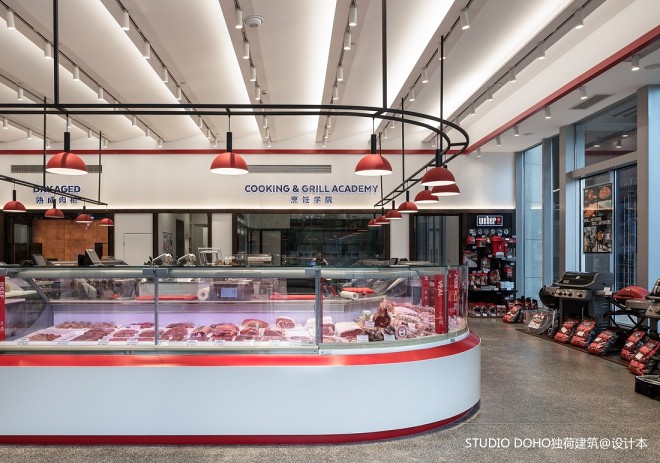
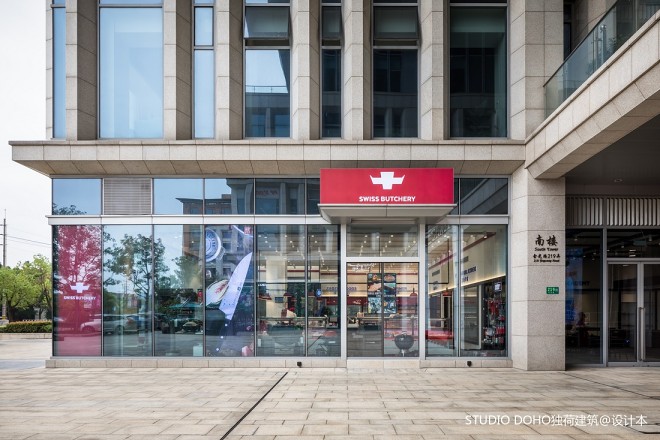


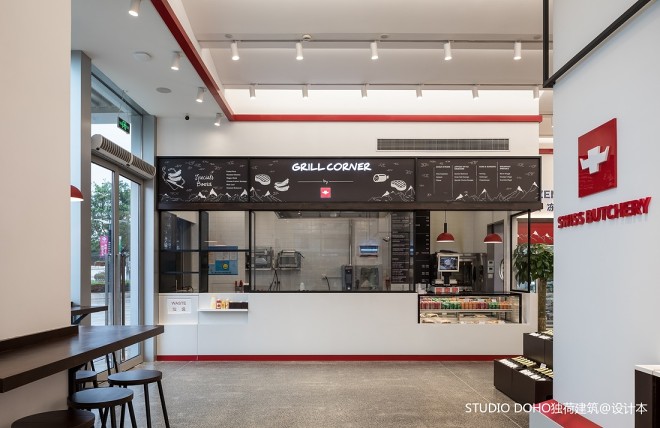

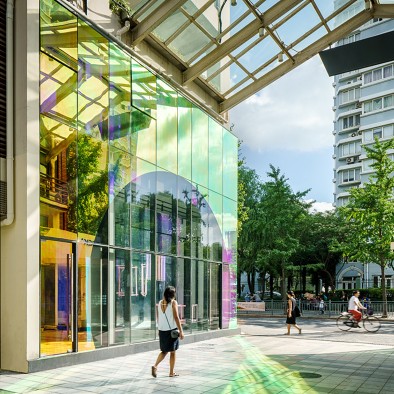
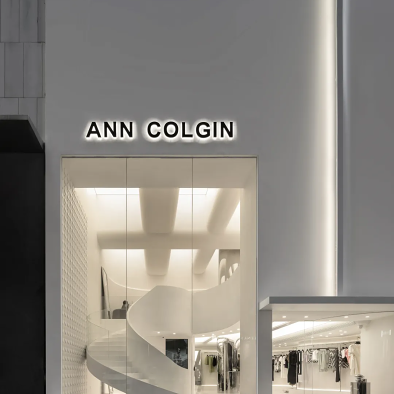
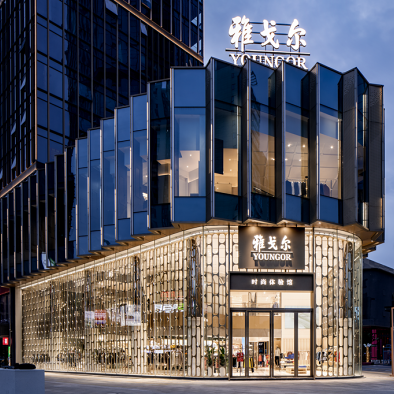


评论( 0)
查看更多评论