走神
参考造价:暂未填写|
空间:餐饮空间|
面积:236平米|
浏览数:6149
案例简介 Case description
项目基本信息:Project Name: Head in the Clouds
Location: Zhen Ning Road, Chang Ning, Shanghai
Completed in: 2019
Size: 236 m2
Lead Architects: Xin Dogterom & Jason Holland
Design Team: Menghua Jia
Photography: Brian Chua
项目名称:走神
项目地址:上海市长宁区镇宁路
建成年份:2019年
项目面积:236 m2
首席设计师:Xin Dogterom & Jason Holland
设计团队:贾梦华
摄影:Brian Chua
项目简介:
Head in the Clouds is an All Day Brunch concept in Shanghai created for a married couple in Shanghai. The husband, who is a local musician, wanted a space that
reflected his love of music, display is cassette collection and could provide a place for him to perform music in the evenings.
“走神”是一家位于上海的全天候早午餐餐厅,业主是一对来自上海的夫妇。男主人是当地的一位音乐家,他需要一个空间来呈现他对音乐的热爱,展示他的盒式磁带收藏品,同时这个空间也是他在晚间表演音乐的地方。
DOHO created a raw industrial project by stripping the exisitng site to expose beautiful load-bearing concrete walls and columns. This backdrop was further accented by acid-etched metal and stained glass to create an cohesive space. A parquet wood floor in chevron pattern was used to complete the core elements.
通过剥离现有的场地,显露出美丽的混凝土承重墙和柱子,DOHO打造了一个原始工业风项目。工业铁锈风金属和彩色玻璃进一步凸显了这一特色,打造了一个主题鲜明的空间。人字纹镶木地板则完成了核心要素的诠释。
A sculptural light fixture was created from copper conduits and exposed bulbs links all areas of the restaurant. The open kitchen highlights the food and the chef, while providing a backdrop to the dining experience.
由铜管和灯泡组成的雕塑灯具连接餐厅的各个区域。开放式厨房突出了厨师和食物,同时做为背景衬托,提升了顾客的就餐体验。
The coffee bar uses a concrete tile from Bentu and features a metal grid element on top.
咖啡吧台使用Bentu混凝土瓷砖,顶部是金属网格元素。
A feature shelf was designed to allow the owner's music collection to be on full display and a corner was dedicated to live music equipment for evening shows.
特色置物架让主人的音乐收藏得到充分展示,还有一个角落用于放置晚间演出的现场音乐设备。
Head in the Clouds is an All Day Brunch concept in Shanghai created for a married couple in Shanghai. The husband, who is a local musician, wanted a space that
reflected his love of music, display is cassette collection and could provide a place for him to perform music in the evenings.
“走神”是一家位于上海的全天候早午餐餐厅,业主是一对来自上海的夫妇。男主人是当地的一位音乐家,他需要一个空间来呈现他对音乐的热爱,展示他的盒式磁带收藏品,同时这个空间也是他在晚间表演音乐的地方。
DOHO created a raw industrial project by stripping the exisitng site to expose beautiful load-bearing concrete walls and columns. This backdrop was further accented by acid-etched metal and stained glass to create an cohesive space. A parquet wood floor in chevron pattern was used to complete the core elements.
通过剥离现有的场地,显露出美丽的混凝土承重墙和柱子,DOHO打造了一个原始工业风项目。工业铁锈风金属和彩色玻璃进一步凸显了这一特色,打造了一个主题鲜明的空间。人字纹镶木地板则完成了核心要素的诠释。
A sculptural light fixture was created from copper conduits and exposed bulbs links all areas of the restaurant. The open kitchen highlights the food and the chef, while providing a backdrop to the dining experience.
由铜管和灯泡组成的雕塑灯具连接餐厅的各个区域。开放式厨房突出了厨师和食物,同时做为背景衬托,提升了顾客的就餐体验。
The coffee bar uses a concrete tile from Bentu and features a metal grid element on top.
咖啡吧台使用Bentu混凝土瓷砖,顶部是金属网格元素。
A feature shelf was designed to allow the owner's music collection to be on full display and a corner was dedicated to live music equipment for evening shows.
特色置物架让主人的音乐收藏得到充分展示,还有一个角落用于放置晚间演出的现场音乐设备。
设计本官方微信
扫描二维码,即刻与本本亲密互 动,还有更多美图等你来看!
免责声明:本网站部分内容由用户自行上传,如权利人发现存在误传其作品情形,请及时与本站联系。
©2012-现在 shejiben.com,All Rights Reserved.

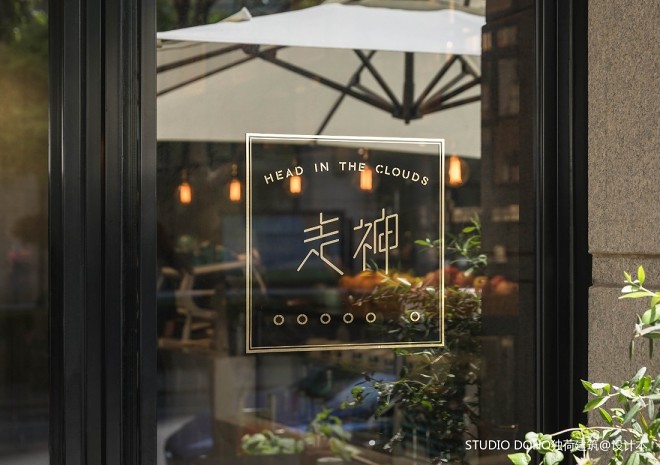
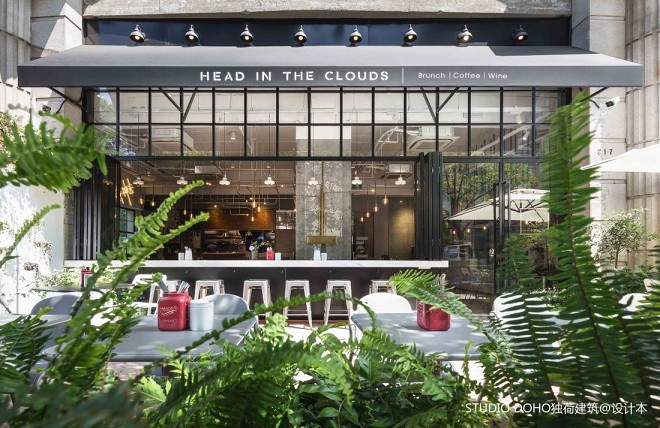
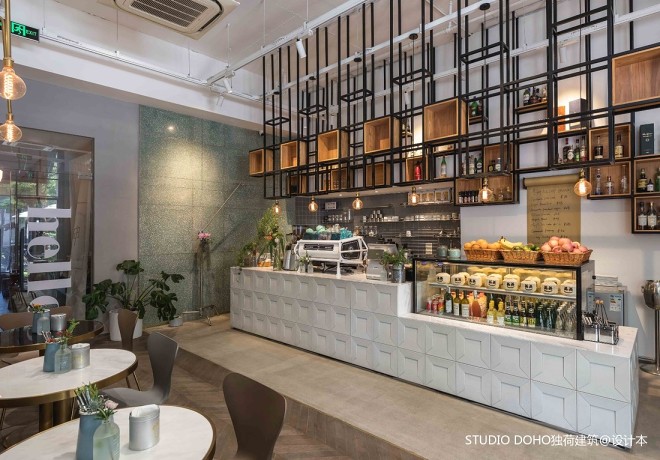
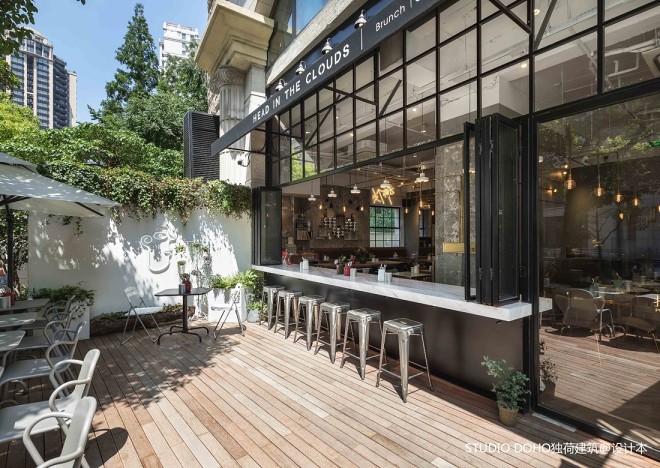
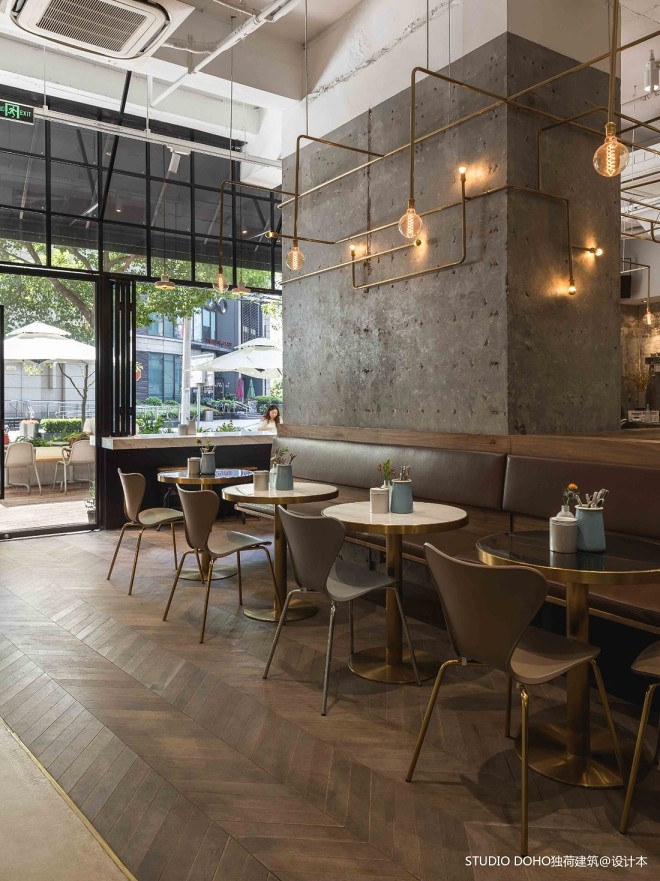

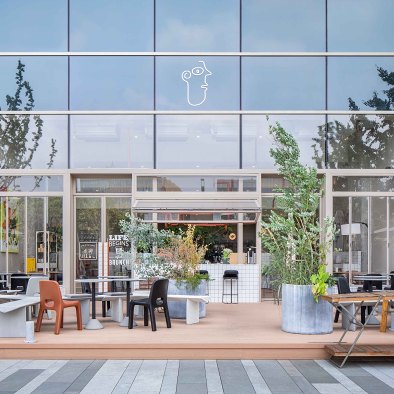
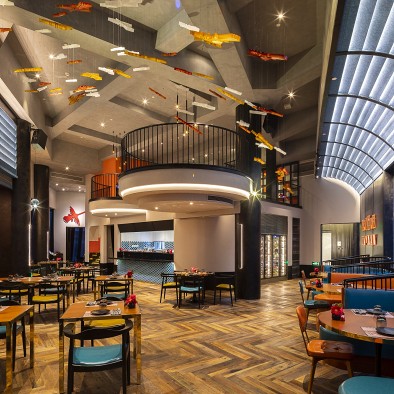
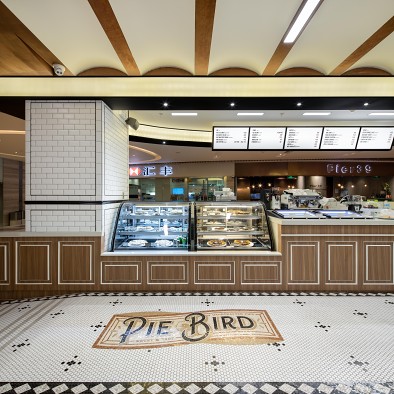


评论( 0)
查看更多评论