红山设计丨ECCO爱步西北总部办公室
参考造价:暂未填写|
空间:办公空间|
面积:1344平米|
浏览数:8917
案例简介 Case description
自然运动变化,周而复始,循环往复,历史的时间轴中形成自然的律动。 △ECCO品牌理念-图源网络 ECCO's brand concept - image from Internet
将其延伸至场景的设计中,展露自然纯粹的本质,红山设计为丹麦品牌ECCO位于西安的办公空间,创造出与品牌理念相融合的动态场景,让自然的气质、律动的节奏和持久积极的生活状态凝聚其中。
HONG Designworks was invited to conceive ECCO's Office in Xi'an, China. By drawing inspiration from the continuous movement of nature and rhythm it generates, the design team created a series of dynamic scenes that fit into the brand's values, and integrated natural ambience, rhythm and positive state of life within the space.
将其延伸至场景的设计中,展露自然纯粹的本质,红山设计为丹麦品牌ECCO位于西安的办公空间,创造出与品牌理念相融合的动态场景,让自然的气质、律动的节奏和持久积极的生活状态凝聚其中。
HONG Designworks was invited to conceive ECCO's Office in Xi'an, China. By drawing inspiration from the continuous movement of nature and rhythm it generates, the design team created a series of dynamic scenes that fit into the brand's values, and integrated natural ambience, rhythm and positive state of life within the space.
ECCO品牌的标识墙以纯粹的白色与暗光呈现,独立放置于空间一侧。设计师提炼西安斑驳古老的有形文化遗产—城墙,同时辅以ECCO精神内含的“皮革创新”,为接待区打造一面混合不同颜色的皮砖墙,以不同的颜色的皮砖对应皮料制作的不同阶段,同时和西安城墙的历史变迁联系。
Set independently at one side, the brand logo wall is in pure white and complemented by soft light. Besides, the designers extracted elements from mottled old city walls of Xi'an, and combined them with ECCO’s spirit of leather innovation, to create a leather brick wall with mixed colors in the reception area. Leather bricks of different colors correspond to distinct phases in leather making, and echo the appearance changes of Xi’an city walls over the last several hundred years.
Set independently at one side, the brand logo wall is in pure white and complemented by soft light. Besides, the designers extracted elements from mottled old city walls of Xi'an, and combined them with ECCO’s spirit of leather innovation, to create a leather brick wall with mixed colors in the reception area. Leather bricks of different colors correspond to distinct phases in leather making, and echo the appearance changes of Xi’an city walls over the last several hundred years.
用波澜起伏的墙面律动感和创新的中西方元素连接吸引访客的目光,墙面内置皮砖样式的礼品盒,可以让客人取出并拿走,以弥补无法带回西安城墙砖的遗憾。
The undulating rhythm of the wall as well as innovative oriental and occidental elements catch visitors' eye. The built-in leather bricks are gift boxes that can be taken away by visitors, making up for the regret of not being able to bring back one brick of Xi’an city wall as a souvenir.
The undulating rhythm of the wall as well as innovative oriental and occidental elements catch visitors' eye. The built-in leather bricks are gift boxes that can be taken away by visitors, making up for the regret of not being able to bring back one brick of Xi’an city wall as a souvenir.
材料拼贴的运用以差异的平面色块和质感碰撞融合形成立体的多元空间,突破传统空间整体性色彩带来的单一,呈现颠覆性的感观视效,为人与空间的日常互动增添乐趣。
The collage of materials shows the collision of different textures and colors, which together form a diversified three-dimensional space. It gets rid of the monotonous color palette in traditional spatial design, produces astonishing visual effects, and adds fun to the daily interaction between people and space.
The collage of materials shows the collision of different textures and colors, which together form a diversified three-dimensional space. It gets rid of the monotonous color palette in traditional spatial design, produces astonishing visual effects, and adds fun to the daily interaction between people and space.
于接待区旁侧预留相对隐秘的休息区,简洁的架构下连通整体又彰显个性。悬挂的皮制艺术品以陕西皮影的皮革为设计灵感,同时融入ECCO皮料辅助完成。小场景的氛围中充盈着现代美学的气息,凸显丹麦文化和西安当地文化的融合。
Beside the reception area, there lies a relatively private resting area, which features simple structures but a distinctive image. The hanging leather artworks are inspired by the Shaanxi shadow puppetry and are made of ECCO's leather materials. This small-scale space shows a modern aesthetic, and highlights the integration of Xi'an and Danish cultures.
Beside the reception area, there lies a relatively private resting area, which features simple structures but a distinctive image. The hanging leather artworks are inspired by the Shaanxi shadow puppetry and are made of ECCO's leather materials. This small-scale space shows a modern aesthetic, and highlights the integration of Xi'an and Danish cultures.
接待区以开放式格局容纳等候区,不同角度和距离之间形成多层次的视觉画面。墙面上悬挂的照片取材自丹麦ECCO工厂旁的麦田,既反映了ECCO的品牌文化,又为空间增添了自然元素,让来访者感受专属ECCO品牌的空间气质。
The reception area opens to the waiting area, and provides multi-layer visual experiences from different viewing angles and distances. The photo hung on the wall presents the wheat field next to ECCO's Danish factory. It not only conveys the brand's culture, but also adds natural elements to the space.
The reception area opens to the waiting area, and provides multi-layer visual experiences from different viewing angles and distances. The photo hung on the wall presents the wheat field next to ECCO's Danish factory. It not only conveys the brand's culture, but also adds natural elements to the space.
体块穿插之下空间生成许多叠加部分,透过材料拼贴自然带动空间节奏并营造反差场景。
The interpenetration of blocks causes many overlapped parts, on which the collage of materials creates rhythm and contrasting scenes for the space.
The interpenetration of blocks causes many overlapped parts, on which the collage of materials creates rhythm and contrasting scenes for the space.
移步至会议室区域,墙面装饰的一块块皮影艺术装置由非物质文化遗产传承人亲自打造的。而蚀刻的铝制艺术品展现了品牌内含的自然与环保理念。
Stepping into the conference room, shadow puppetry art installations on the wall come into view. Those exquisite wall adornments were handmade by an inheritor of the intangible cultural heritage. The etched aluminum artwork features natural grain, which conveys the brand's concept in a subtle manner.
Stepping into the conference room, shadow puppetry art installations on the wall come into view. Those exquisite wall adornments were handmade by an inheritor of the intangible cultural heritage. The etched aluminum artwork features natural grain, which conveys the brand's concept in a subtle manner.
设计师划分会议室外部空间用于打造茶歇区,以亮黄色凸显功能区域,顶部天花的半封闭设计给予露天歇息的氛围。横向悬空木制桌面内置钢结构,增强稳定性的同时隐藏于墙面之中,用于分隔不同行径路线。
The space outside the conference room is turned into a break area. Bright yellow hue highlights this functional area, while the semi-closed ceiling produces an atmosphere of resting in open air. The horizontally suspended wooden table has steel structure inside, which enhances stability and is inserted into the wall to separate circulation routes.
The space outside the conference room is turned into a break area. Bright yellow hue highlights this functional area, while the semi-closed ceiling produces an atmosphere of resting in open air. The horizontally suspended wooden table has steel structure inside, which enhances stability and is inserted into the wall to separate circulation routes.
顺沿进入贵宾休息区,风格与接待区形成呼应。以传统制鞋用具——楦头为灵感装点背景墙面,专属的艺术作品不仅聚集视线焦点,而且激发来访者想要深入了解制鞋工艺的好奇心。
Next to the break room is the VIP lounge, which echoes the reception area in style. The designers drew inspirations from shoe last, a traditional shoe-making tool, to decorate its backdrop wall. The unique artworks become a visual focus, and evoke visitors’ curiosity about the shoe-making craftsmanship.
Next to the break room is the VIP lounge, which echoes the reception area in style. The designers drew inspirations from shoe last, a traditional shoe-making tool, to decorate its backdrop wall. The unique artworks become a visual focus, and evoke visitors’ curiosity about the shoe-making craftsmanship.
设计师借景展现西安本土文化,在贵宾休息区窗边可以远眺古时用于迎接宾客的永宁门,让客人感受到尊贵的待客之道。
Moreover, the large glass curtain wall provides an open view to the historical Yongning Gate nearby, which was for welcoming guests in ancient time. The design not only embodies local culture, but also expresses hospitality to guests.
Moreover, the large glass curtain wall provides an open view to the historical Yongning Gate nearby, which was for welcoming guests in ancient time. The design not only embodies local culture, but also expresses hospitality to guests.
创造自由且舒适的开放办公区,多元化的办公和色彩组合为员工创作提供源源不断的活力因子,让人与空间的律动感达到平衡。
The workspace is free, comfortable and open. Diversified working areas and colors generate an energetic, inspiring environment, while also balancing the rhythm between the space and users.
The workspace is free, comfortable and open. Diversified working areas and colors generate an energetic, inspiring environment, while also balancing the rhythm between the space and users.
内部分隔的办公室利用透明的玻璃门与外部形成互动,设计上降低空间的活跃度,以更沉稳的氛围匹配应用场景。
Independent office rooms are connected to the open working area via transparent glass doors, and adopt a calmer tone to match the scenarios.
Independent office rooms are connected to the open working area via transparent glass doors, and adopt a calmer tone to match the scenarios.
自然律动,是ECCO品牌设计的灵感源泉,给予不断创新的动力。灵感不停留于表面,用打破常规的设计创造极度舒适的体验。自然的内涵与品牌的理念被红山设计以创新的手法重新解构,成为ECCO办公空间富有生命力的价值沉淀。
Nature and rhythm are the sources of inspiration for ECCO, and provide the power for continuous innovation. As conceiving this workspace, HONG Designworks adopted creative approaches to interpret nature and the brand's values, hence created pleasant experiences and a workspace with lasting vigor.
Nature and rhythm are the sources of inspiration for ECCO, and provide the power for continuous innovation. As conceiving this workspace, HONG Designworks adopted creative approaches to interpret nature and the brand's values, hence created pleasant experiences and a workspace with lasting vigor.
平面图 Plan
项目名称:ECCO爱步西北总部办公室
项目地点:西安市长安路
设计公司:红山设计 / HONG Designworks
主案设计:党明、李丹笛
设计团队:汤鑫、解旭、钱晓倩、奥秦歌、王青、闫振、王海川、吴虹烨
软装设计:奕木设计
实施团队:深装总建设集团股份有限公司
项目面积:1344m2
完成时间:2020年3月
摄影团队:谭啸 / 十摄影工作室
视频团队:花生工作室
Project name: ECCO Xi'an Office
Location: Chang'an Road, Xi'an, China
Design firm: HONG Designworks
Chief designers: Dang Ming, Li Dandi
Design team: Tang Xin, Xie Xu, Qian Xiaoqian, Ao Qinge, Wang Qing, Yan Zhen, Wang Haichuan, Wu Hongye
Decoration design: YIMU Designworks
Construction firm: SDCIC Construction Group Co., Ltd.
Area: 1,344m2
Completion time: March 2020
Photography: Tan Xiao / Studio Ten
Video: Hua Sheng Studio
项目名称:ECCO爱步西北总部办公室
项目地点:西安市长安路
设计公司:红山设计 / HONG Designworks
主案设计:党明、李丹笛
设计团队:汤鑫、解旭、钱晓倩、奥秦歌、王青、闫振、王海川、吴虹烨
软装设计:奕木设计
实施团队:深装总建设集团股份有限公司
项目面积:1344m2
完成时间:2020年3月
摄影团队:谭啸 / 十摄影工作室
视频团队:花生工作室
Project name: ECCO Xi'an Office
Location: Chang'an Road, Xi'an, China
Design firm: HONG Designworks
Chief designers: Dang Ming, Li Dandi
Design team: Tang Xin, Xie Xu, Qian Xiaoqian, Ao Qinge, Wang Qing, Yan Zhen, Wang Haichuan, Wu Hongye
Decoration design: YIMU Designworks
Construction firm: SDCIC Construction Group Co., Ltd.
Area: 1,344m2
Completion time: March 2020
Photography: Tan Xiao / Studio Ten
Video: Hua Sheng Studio
设计本官方微信
扫描二维码,即刻与本本亲密互 动,还有更多美图等你来看!
免责声明:本网站部分内容由用户自行上传,如权利人发现存在误传其作品情形,请及时与本站联系。
©2012-现在 shejiben.com,All Rights Reserved.

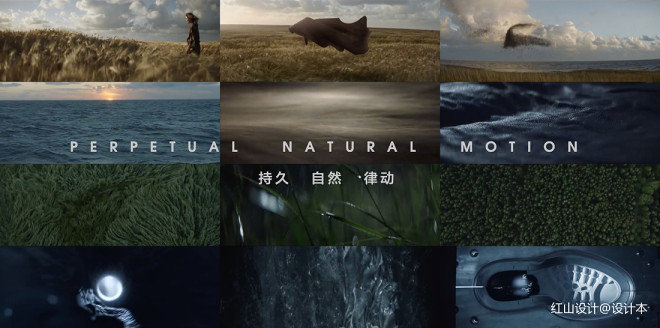
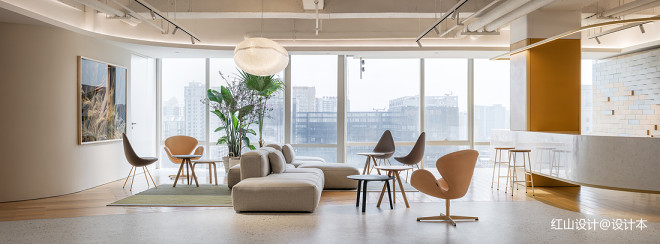
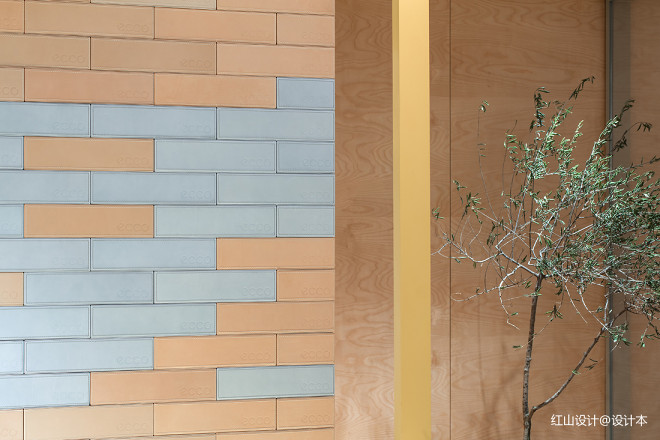
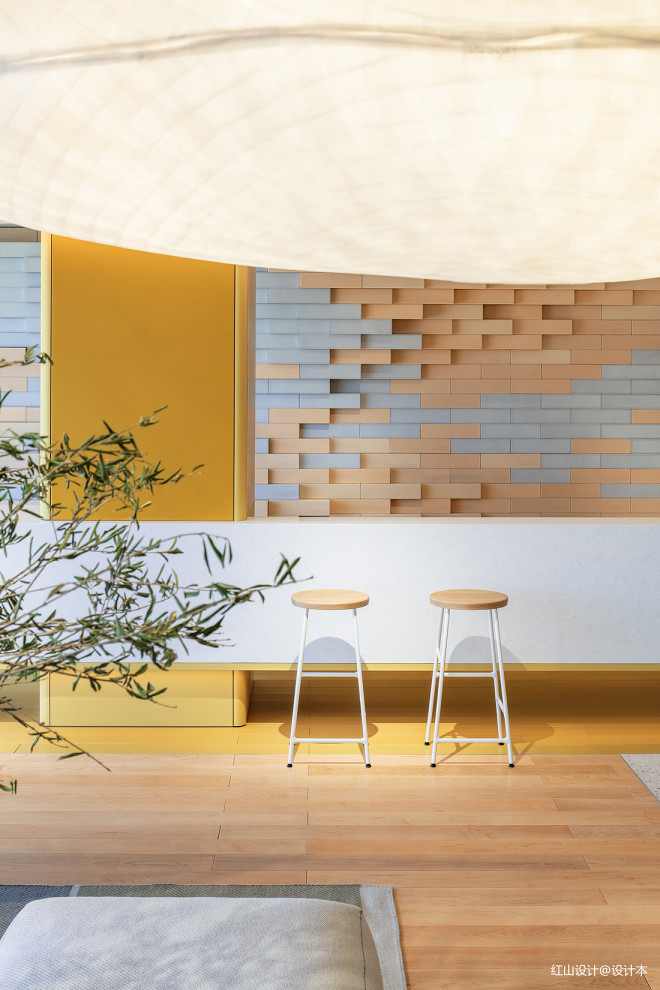
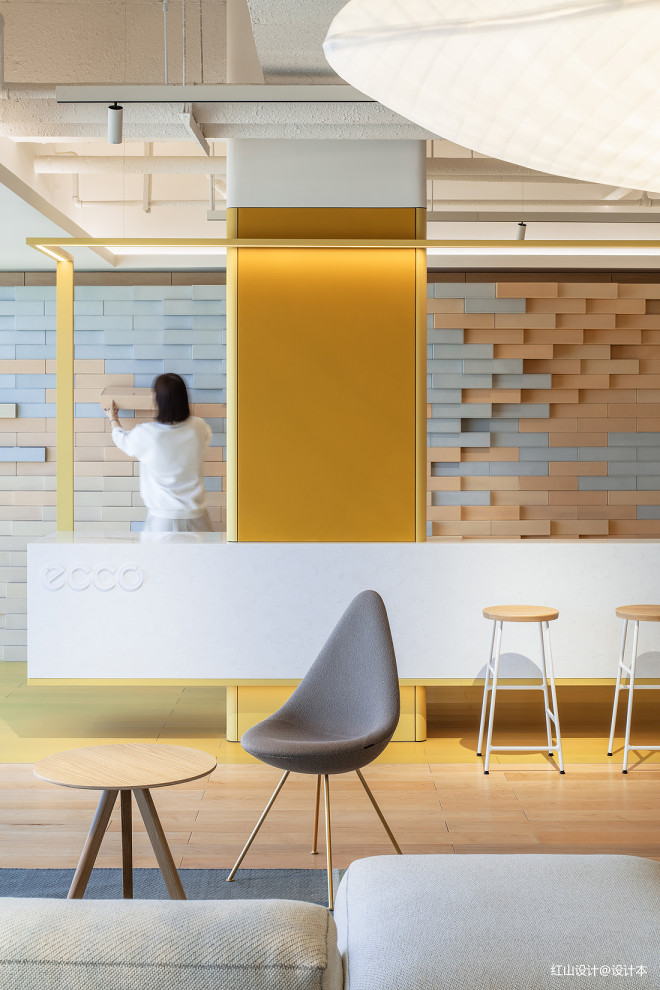

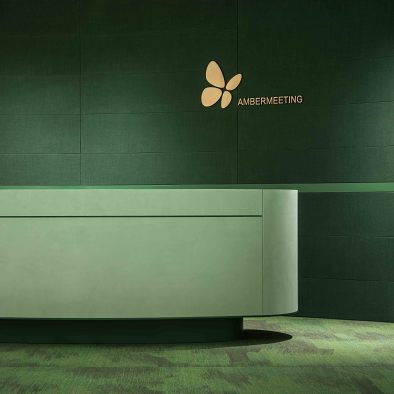
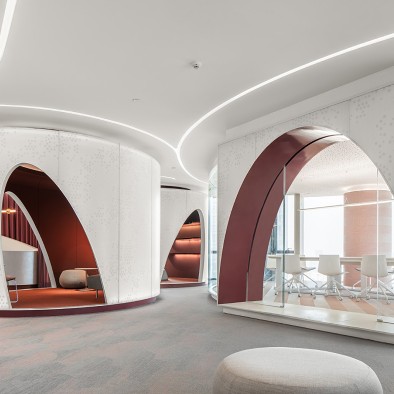
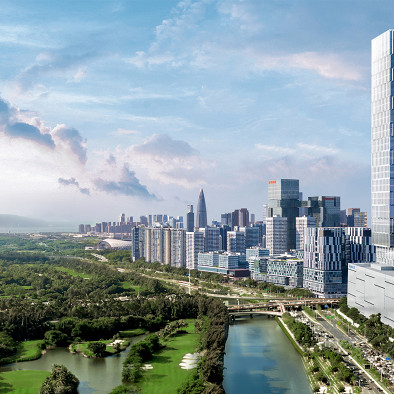


评论( 0)
查看更多评论