95m²现代简约丨多彩贵州城
参考造价:25万元|
风格:现代简约| 空间:三居|
面积:95平米|
浏览数:885
案例简介 Case description
设计风格:现代简约 项目地址:多彩贵州城 设计面积:95㎡ 设计单位:贵州普思生活装饰工程有限公司 主案设计师:杜泽猷 『设计师巧妙借鉴了“解构主义”的手法,却能从色彩到情感,冷与热的强烈反差,形成了艺术的冲突之美。餐厅的设计则将艺术理念与精致生活描摹得淋漓尽致,每一处细节都彰显着高雅格调』 客餐厅融合在一起,家人能充分感受到设计的温度。
The guest restaurant is integrated together and the family can fully feel the temperature of the design
The guest restaurant is integrated together and the family can fully feel the temperature of the design
天花做得极简,空间里的气息不会受到阻挡,会往上拉升。在天花上边还有一些隐隐约约的展示,空间的尺度感真正做到小房变大房。
The ceiling is very simple, and the breath in the space will not be blocked and will be pulled up. There are some dimly displayed on the ceiling, and the sense of scale of the space really makes the small room bigger.
The ceiling is very simple, and the breath in the space will not be blocked and will be pulled up. There are some dimly displayed on the ceiling, and the sense of scale of the space really makes the small room bigger.
落地窗让客厅显得更加开阔明亮,灰色的地毯中和了整体的色感,简约又不失大气。
Floor-to-ceiling windows make the living room seem more open and bright. The gray carpet neutralizes the overall color sense.
Floor-to-ceiling windows make the living room seem more open and bright. The gray carpet neutralizes the overall color sense.
卧室通过材质和颜色的搭配,给室内带来一种温暖轻松的视觉效果,带来精致愉悦的生活体验。选用暖色系作为卧室的基调, 通透干净,多而不杂,引用色彩搭配朴实无华的家具,注重生活品位的同时还注重舒适的生活体验。
The bedroom, through the combination of materials and colors, gives the interior a warm and relaxed visual effect, bringing a delicate and pleasant life experience.
The bedroom, through the combination of materials and colors, gives the interior a warm and relaxed visual effect, bringing a delicate and pleasant life experience.
半透半隐的窗帘让本身温润的空间有了一丝神秘感。
The space that the curtain lets oneself warm and moist have a sense of mystery half through half hidden.
The space that the curtain lets oneself warm and moist have a sense of mystery half through half hidden.
儿童房是为家里小儿子未来成长定制的空间,黑色的上下小床,下面将是他玩耍的小天地。
The children's room is a custom-made space for the younger son's future growth in the family. The black up and down small beds will be the small world where he will play.
The children's room is a custom-made space for the younger son's future growth in the family. The black up and down small beds will be the small world where he will play.
设计本官方微信
扫描二维码,即刻与本本亲密互 动,还有更多美图等你来看!
免责声明:本网站部分内容由用户自行上传,如权利人发现存在误传其作品情形,请及时与本站联系。
©2012-现在 shejiben.com,All Rights Reserved.

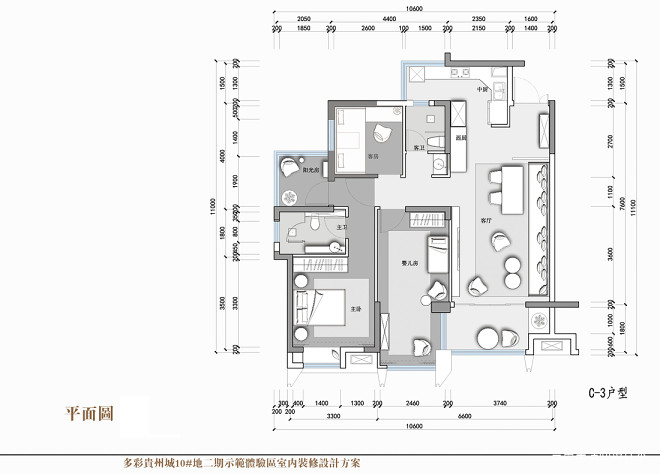
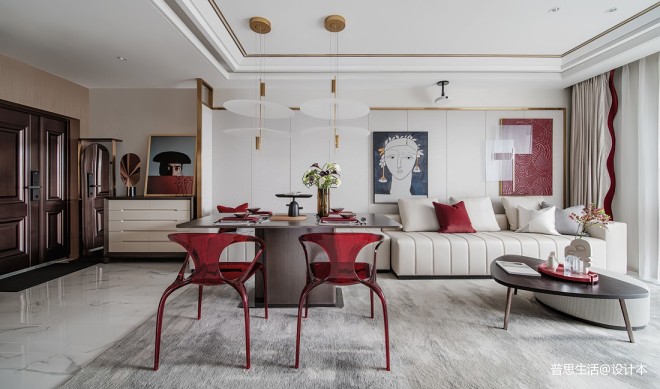
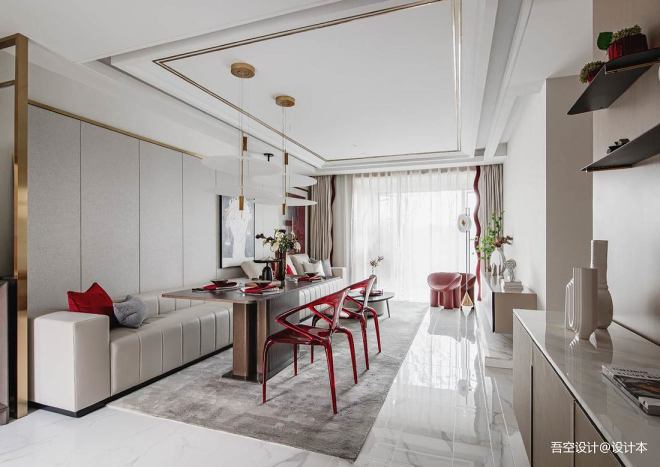
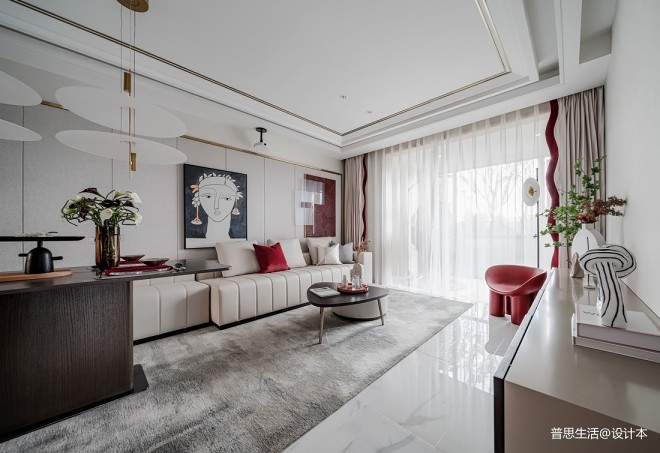
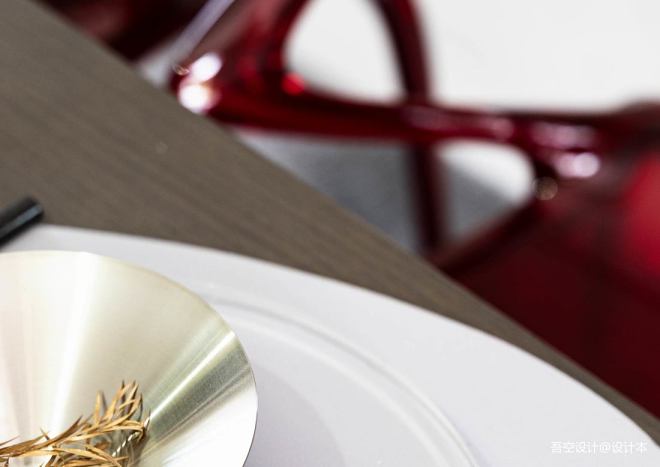

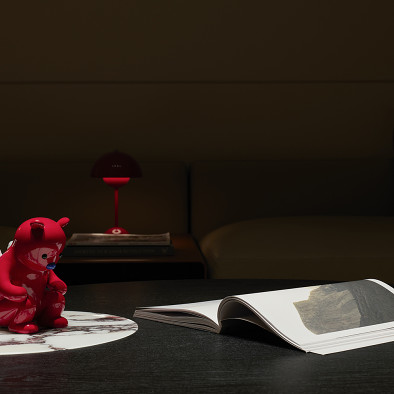
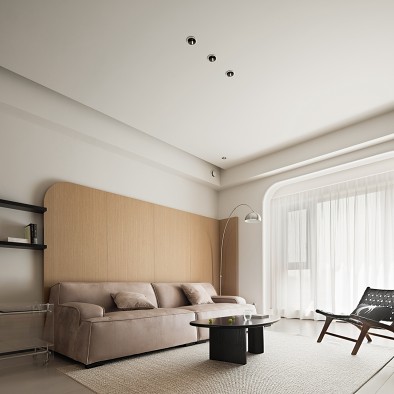
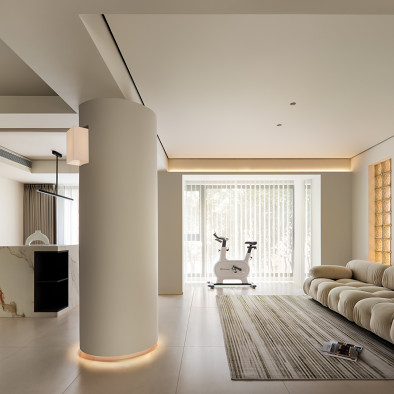


评论( 0)
查看更多评论