H&Y联创设计 | 简
参考造价:160万元|
风格:现代简约| 空间:三居|
面积:142平米|
浏览数:7542
案例简介 Case description
本案原来是新的精装房,房子格局方正,空间也利用合理,原有装修没有明确的装修风格,居于业主对生活高品质的要求,精装房的装修完全不能满足他的生活状态,于是重新设计整个新家。摒弃原有厨房空间,把它融入到餐厅区域,打造纯西式开放式厨房;打破传统书房格局的界限,仅一扇墙距离,客厅和开放式书房融合在一起。This case was originally a new hardbound house, the house pattern is square, space is also used reasonably, the original decoration has no clear decoration style, living in the owner's requirements for high quality of life, hardbound room decoration can not meet his living conditions, so the whole new home was redesigned. To abandon the original kitchen space and integrate it into the dining room area to create a pure Western-style open kitchen; to break the boundaries of the traditional pattern of study, only one wall distance, living room and open study are integrated.
磨砂黑色高级感书柜,搭配橙色书椅,视觉感与颜值兼并;落地窗隔绝了随着繁华而来的喧嚣,此处安静场所是主人加班到半夜的支柱。
Frosted black advanced bookcase, with orange chairs, visual sense and color merger; floor windows isolate the noise with the bustling, where quiet places are the backbone of the host working overtime to midnight.
Frosted black advanced bookcase, with orange chairs, visual sense and color merger; floor windows isolate the noise with the bustling, where quiet places are the backbone of the host working overtime to midnight.
灰色系背景的设计格调,配上可温度感应的艺术吊灯,整个空间干净简练又不失浪漫,时刻等待着女主人的到来。
Gray background design style, coupled with temperature-sensitive art chandeliers, the whole space is clean and concise without losing romance, always waiting for the arrival of the hostess.
Gray background design style, coupled with temperature-sensitive art chandeliers, the whole space is clean and concise without losing romance, always waiting for the arrival of the hostess.
灰色皮质沙发,玻璃圆茶几,炫彩油画的组成便成了客厅夺目的存在;一本杂志,一杯咖啡,就是单身狗男主人的日常写照,在这里他找到了属于自己的精神领域。
Gray leather sofa, glass round tea table and dazzling paintings make up the living room. A magazine and a cup of coffee are the daily portraits of a single dog owner, where he finds his own spiritual realm.
Gray leather sofa, glass round tea table and dazzling paintings make up the living room. A magazine and a cup of coffee are the daily portraits of a single dog owner, where he finds his own spiritual realm.
极简与冷静碰上一发不可收拾,整个空间除去了纷繁复杂的装饰,开阔通透延续的空间视觉感,表达了极简主义的理性追求之美。
Minimalism and calm encounter irremediable, the entire space removed the complex decoration, open and continuous space visual sense, expressing the beauty of the rational pursuit of minimalism.
Minimalism and calm encounter irremediable, the entire space removed the complex decoration, open and continuous space visual sense, expressing the beauty of the rational pursuit of minimalism.
设计师设计出开放式厨房和中岛台,源于单身狗男业主不需要在家做饭,能够满足简单烹饪和西式料理即可。
Designers have designed open kitchens and Zhongdao Terraces, which originate from the fact that single dog owners do not need to cook at home and can satisfy simple cooking and Western cuisine.
Designers have designed open kitchens and Zhongdao Terraces, which originate from the fact that single dog owners do not need to cook at home and can satisfy simple cooking and Western cuisine.
黑胡桃木门套、欧洲橡木烟熏木成了开放式厨房的主宰,高柜硬朗纹路线条感搭配简单艺术吊灯,简雅中不失格调,极简高级气质表达得淋漓尽致。
Black walnut door covers and European oak smoked wood have become the dominant open kitchen. The high cabinet's hard and long lines are matched with simple art chandeliers. It's elegant and not out of style. It's very simple and high-level temperament is expressed vividly and vividly.
Black walnut door covers and European oak smoked wood have become the dominant open kitchen. The high cabinet's hard and long lines are matched with simple art chandeliers. It's elegant and not out of style. It's very simple and high-level temperament is expressed vividly and vividly.
整个空间粉色系设计,干净而有活力,闲暇时偶尔待在这充满童趣的小小空间里,也许早已期待“小情人”的到来。
The whole space is pink design, clean and energetic, occasionally staying in this small space full of children's fun in leisure time, may have been looking forward to the arrival of "little lover".
The whole space is pink design, clean and energetic, occasionally staying in this small space full of children's fun in leisure time, may have been looking forward to the arrival of "little lover".
客房延续灰色调设计,白色简约壁灯点缀,整个环境给人一种低调而有品质的生活。
The room is designed in grey tone and decorated with simple white wall lamp. The whole environment gives people a low-key and quality life.
The room is designed in grey tone and decorated with simple white wall lamp. The whole environment gives people a low-key and quality life.
设计本官方微信
扫描二维码,即刻与本本亲密互 动,还有更多美图等你来看!
免责声明:本网站部分内容由用户自行上传,如权利人发现存在误传其作品情形,请及时与本站联系。
©2012-现在 shejiben.com,All Rights Reserved.

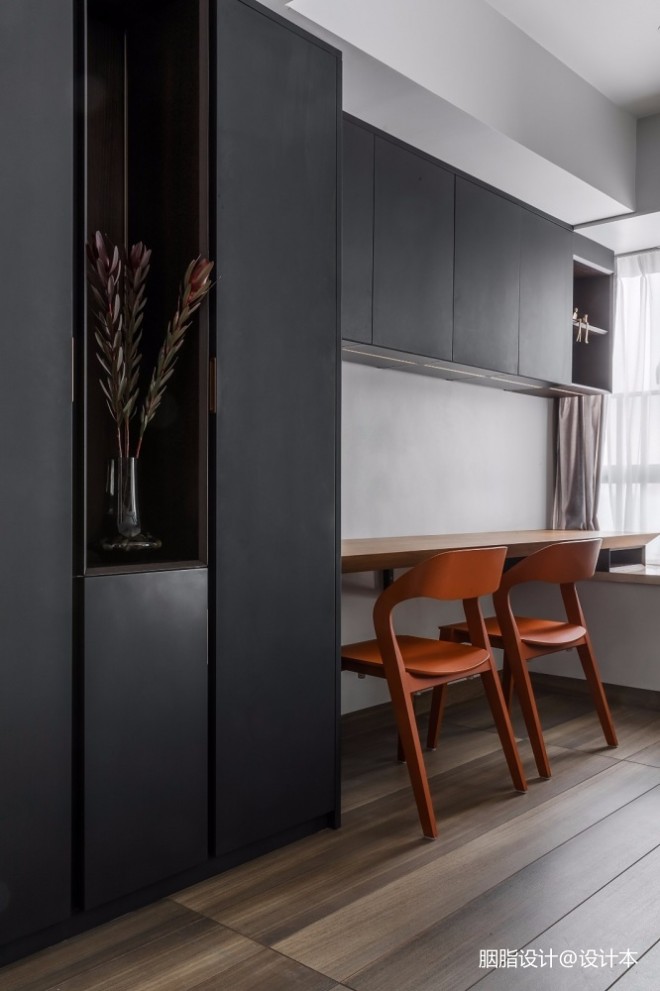
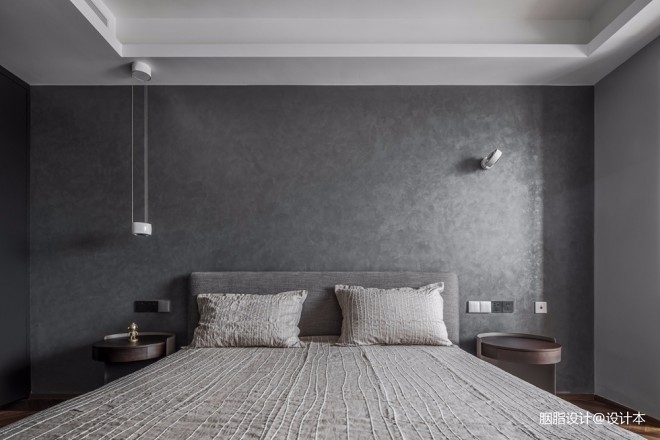
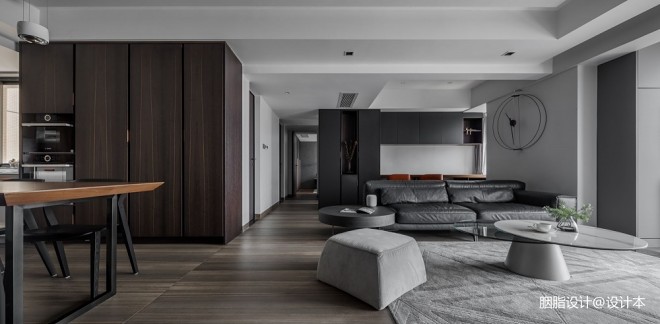
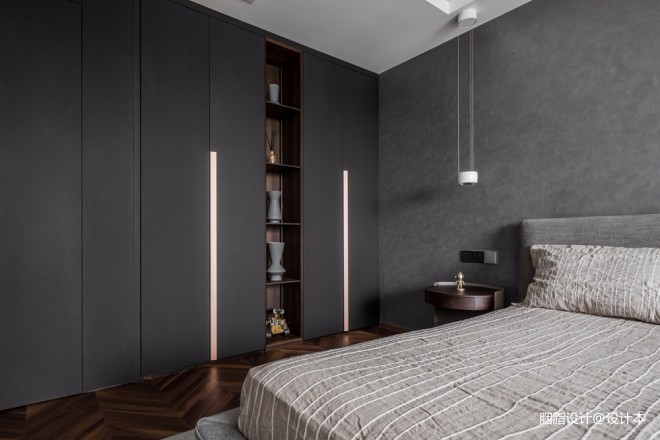
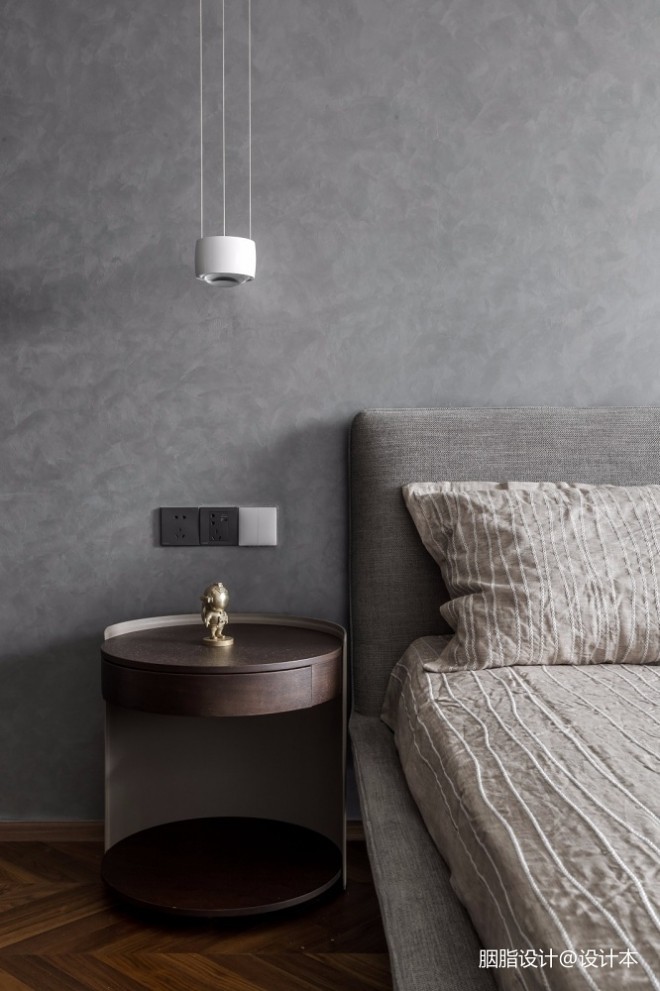

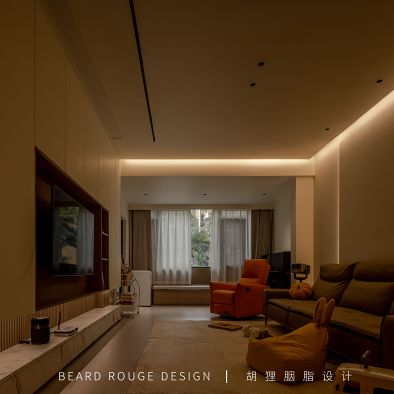
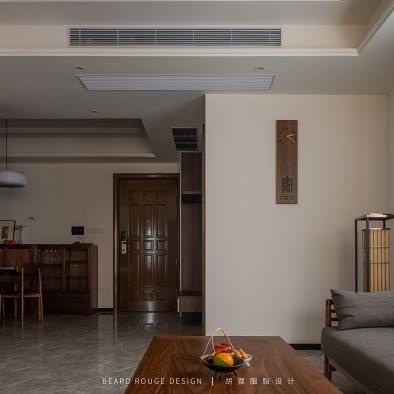
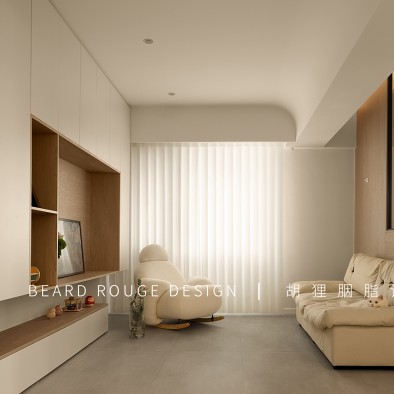


评论( 0)
查看更多评论