Heisen展厅
参考造价:暂未填写|
空间:办公空间|
面积:700平米|
浏览数:1136
案例简介 Case description
设计说明:本案是一个设计公司的办公空间,由于造价因素,设计上用直接的语言,未加涂料覆盖的硅酸钙板原面,稍作打磨的原有厂房水泥地面,裸露的建筑原结构梁,最直接的吊灯排布,还有几条简单的竖向灯带,在几个大的造型体块下区分出各自相应的功能,形成了这个造价超低却又别具一格的办公场所,可谓务实与美妙的完美合体… Description:
This project is an office for a design company. Considering the low budget, the design language is very straight. Uncoated calcium silicate board, little polished cement floor retained from the original factory, exposed structure girders, pendent lamps in a very direct arrangement, several vertical light belts as well as the functional areas separated by just some large modeling blocks, all these make up a low cost but unique office sapce. This project is a perfect example to be pragmatic while splendid.
设计本官方微信
扫描二维码,即刻与本本亲密互 动,还有更多美图等你来看!
免责声明:本网站部分内容由用户自行上传,如权利人发现存在误传其作品情形,请及时与本站联系。
©2012-现在 shejiben.com,All Rights Reserved.

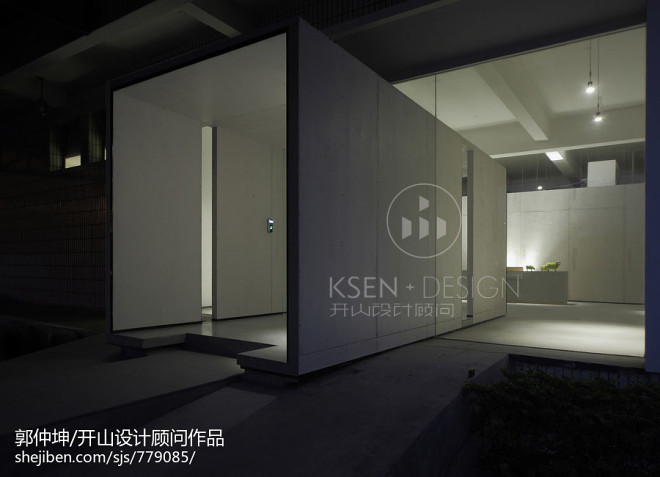
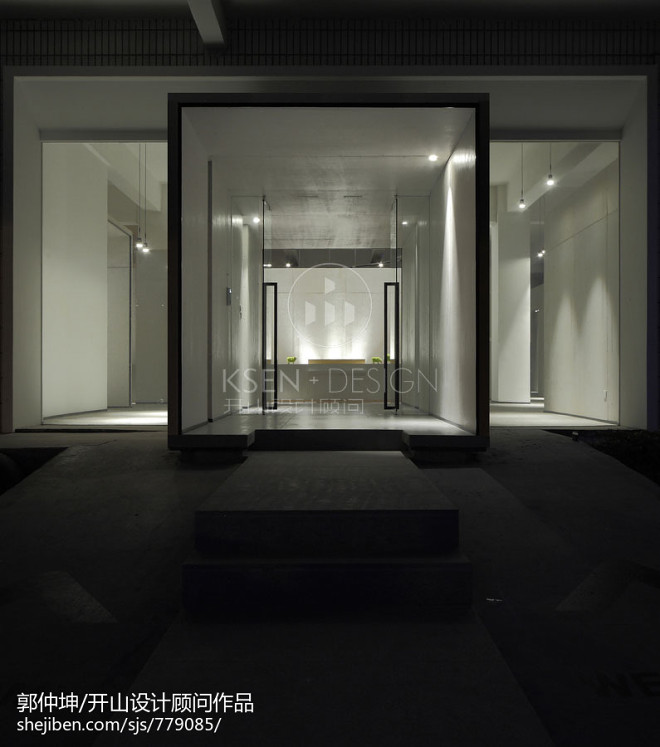
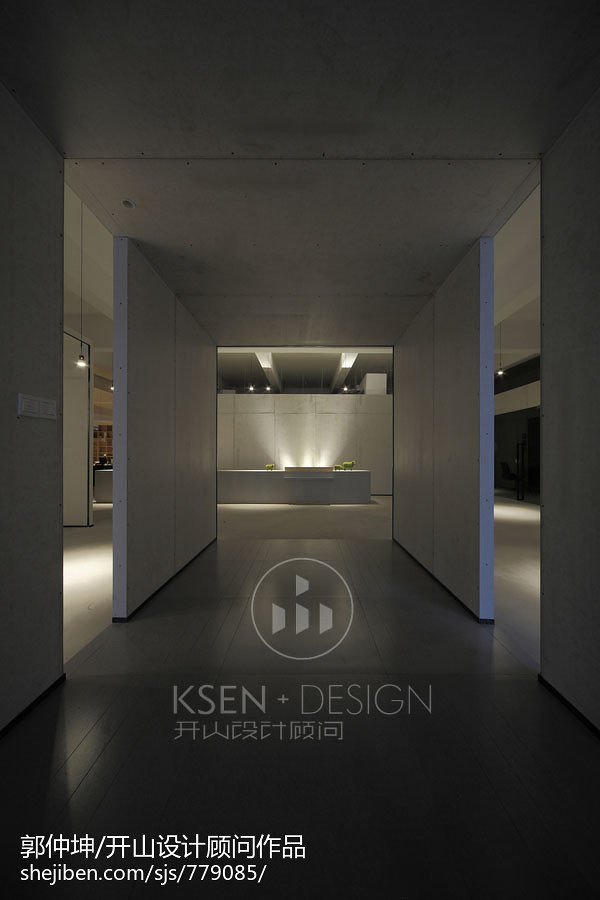

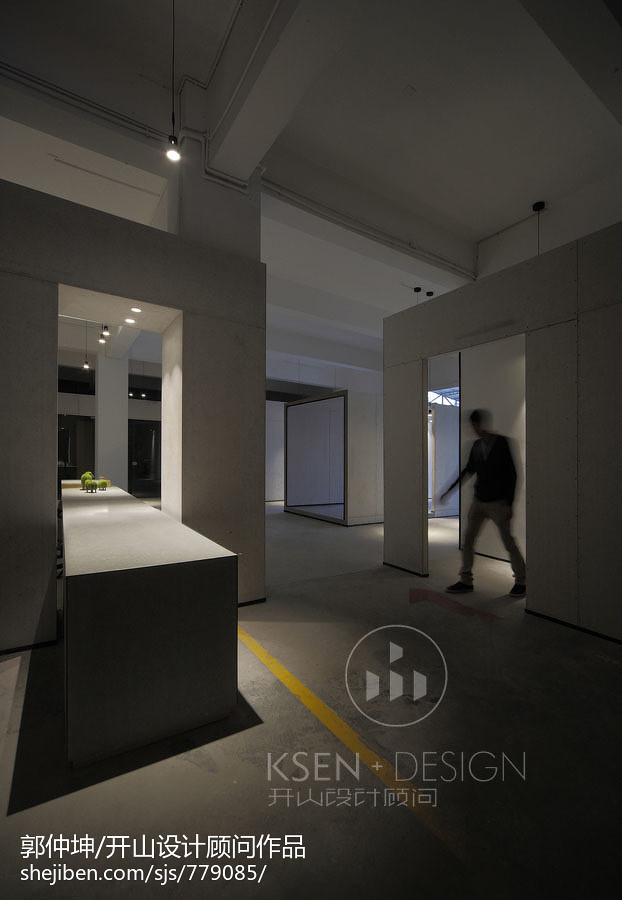

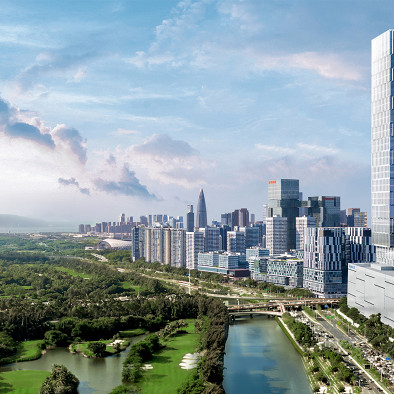
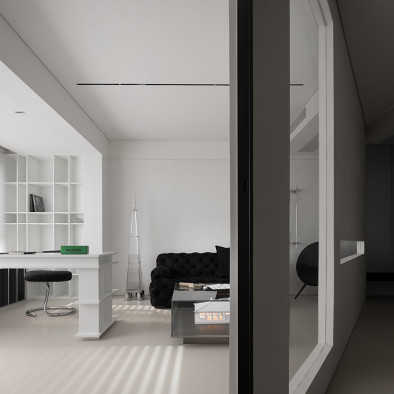
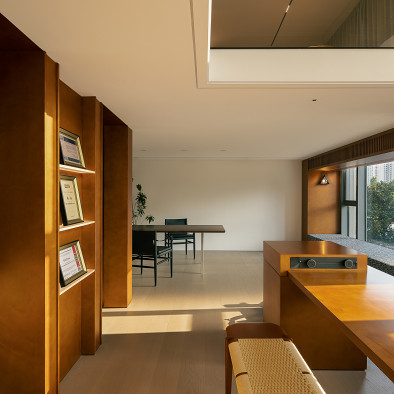
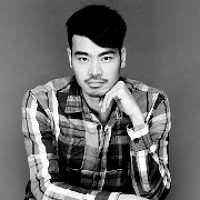

评论( 0)
查看更多评论