画 家 - painter
参考造价:85万元|
风格:其他| 空间:三居|
面积:180平米|
浏览数:4554
案例简介 Case description
家的样子,源于屋主喜爱的生活方式和心中理想的家的模样。 家的样子,源于屋主喜爱的生活方式和心中理想的家的模样。
我们去了解空间的使用性质、设计美学原理以及屋主的生活习惯,根据空间动线、尺寸、比例以及不同空间的关系,利用不同的颜色和材质凸显每个空间的特质,去构建出功能合理、舒适优美的居住环境。
The appearance of home, the appearance that comes from the life style that house advocate likes and ideal home in the heart.We want to understand the nature of the use of space, design aesthetic principles and living habits of the house owners, according to the spatial dynamic line, size, proportion and the relationship between different Spaces, use different colors and materials to highlight the characteristics of each space, to build a functional reasonable, comfortable and beautiful living environment.
我们去了解空间的使用性质、设计美学原理以及屋主的生活习惯,根据空间动线、尺寸、比例以及不同空间的关系,利用不同的颜色和材质凸显每个空间的特质,去构建出功能合理、舒适优美的居住环境。
The appearance of home, the appearance that comes from the life style that house advocate likes and ideal home in the heart.We want to understand the nature of the use of space, design aesthetic principles and living habits of the house owners, according to the spatial dynamic line, size, proportion and the relationship between different Spaces, use different colors and materials to highlight the characteristics of each space, to build a functional reasonable, comfortable and beautiful living environment.
适度简洁的灰色调、理性利落的线条感、高级定制的家居,整个客厅盈缺妥恰,给人可享受的舒雅与精致空间。
我们所有的努力,都只为让家更美好。
Moderate and concise gray attune,rational and agile line feels,the household that advanced make to order,whole sitting room surplus lacks proper just,give a person with shu ya and delicate feeling.All our efforts are just to make our home better.
我们所有的努力,都只为让家更美好。
Moderate and concise gray attune,rational and agile line feels,the household that advanced make to order,whole sitting room surplus lacks proper just,give a person with shu ya and delicate feeling.All our efforts are just to make our home better.
家具与空间共享同一量体形式,艺术家具化,家具艺术化,赋予了不同的生活机能。
餐边的艺术挂画,彰显出另一种层次效果,营造出具有现代感的几何切面。
Furniture and space share the same volume body form, art furniture, furniture art, endowed with different life functions. The art that eat edge hangs a picture, reveal another kind of administrative levels effect, build a have contemporary feeling geometrical cut face.
餐边的艺术挂画,彰显出另一种层次效果,营造出具有现代感的几何切面。
Furniture and space share the same volume body form, art furniture, furniture art, endowed with different life functions. The art that eat edge hangs a picture, reveal another kind of administrative levels effect, build a have contemporary feeling geometrical cut face.
于空间序列、量体型塑中体现自然的层次,物品成为焦点,展现出与众不同的魅力。
超大的窗户为卧室带来充足的阳光与难以忘怀的城市风景.
黄铜材质的壁灯和金属绅士摆件精致且低调,与常见的家居装饰相比,倒是要特别几分,更添艺术气息。
In the spatial sequence, the quantitative body shape reflects the natural level, the article becomes the focus, shows the distinctive charm. The oversized Windows bring plenty of sunlight to the bedroom and an unforgettable view of the city. The brass wall lamps and metal gentleman decorations are delicate and low-key, but they are more artistic than the usual home decor.
超大的窗户为卧室带来充足的阳光与难以忘怀的城市风景.
黄铜材质的壁灯和金属绅士摆件精致且低调,与常见的家居装饰相比,倒是要特别几分,更添艺术气息。
In the spatial sequence, the quantitative body shape reflects the natural level, the article becomes the focus, shows the distinctive charm. The oversized Windows bring plenty of sunlight to the bedroom and an unforgettable view of the city. The brass wall lamps and metal gentleman decorations are delicate and low-key, but they are more artistic than the usual home decor.
由不同空间分配的可能性界定了场域,也活络了人在空间中的动线。
运用实墙与实用场所交错的手法,由主卧室进入阳台的过程中,巧妙的利用区隔空间,形成廊道空间亦为办公空间。
The possibility of different space allocation defines the field and also activates the moving line of people in space. The gimmick that USES real wall and practical place stagger, in the process that enters the balcony by advocate bedroom, clever use area to lie between space, form corridor space also is office space.
运用实墙与实用场所交错的手法,由主卧室进入阳台的过程中,巧妙的利用区隔空间,形成廊道空间亦为办公空间。
The possibility of different space allocation defines the field and also activates the moving line of people in space. The gimmick that USES real wall and practical place stagger, in the process that enters the balcony by advocate bedroom, clever use area to lie between space, form corridor space also is office space.
马蒂斯说“艺术应该穿过表层,帮助我们抵达更丰富的内心世界”,空间设计亦是如此。
次卧在空间上摒弃多余和不必要的装饰,做造型减法原则,用高级的中灰色作为底色,搭配“红蓝cp”,营造清爽活力的艺术感。
让忙碌到家的屋主进入空间时,第一时间放松下来。
Matisse said that "art should go beyond the surface to help us reach a richer inner world," and the same is true of space design. Second lie in the space to abandon redundant and unnecessary decoration, do modeling subtraction principle, with senior medium gray as the background color, with "red and blue cp", create a relaxed and dynamic sense of art. When the householder that lets busy home enters a space, the first time relaxes.
次卧在空间上摒弃多余和不必要的装饰,做造型减法原则,用高级的中灰色作为底色,搭配“红蓝cp”,营造清爽活力的艺术感。
让忙碌到家的屋主进入空间时,第一时间放松下来。
Matisse said that "art should go beyond the surface to help us reach a richer inner world," and the same is true of space design. Second lie in the space to abandon redundant and unnecessary decoration, do modeling subtraction principle, with senior medium gray as the background color, with "red and blue cp", create a relaxed and dynamic sense of art. When the householder that lets busy home enters a space, the first time relaxes.
设计本官方微信
扫描二维码,即刻与本本亲密互 动,还有更多美图等你来看!
免责声明:本网站部分内容由用户自行上传,如权利人发现存在误传其作品情形,请及时与本站联系。
©2012-现在 shejiben.com,All Rights Reserved.

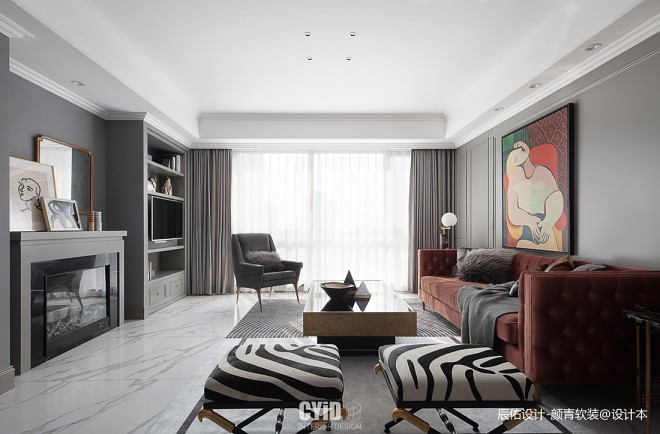
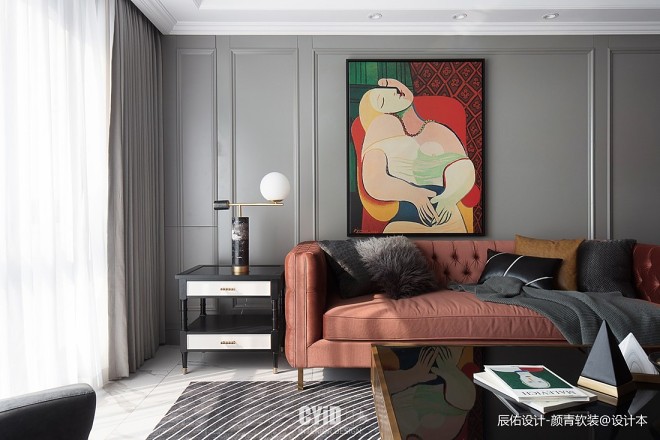
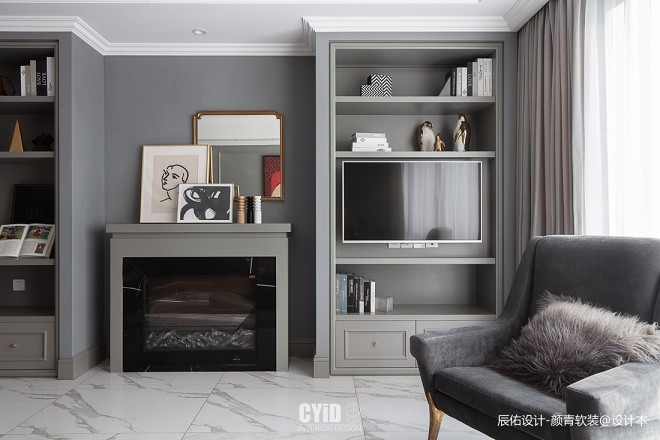
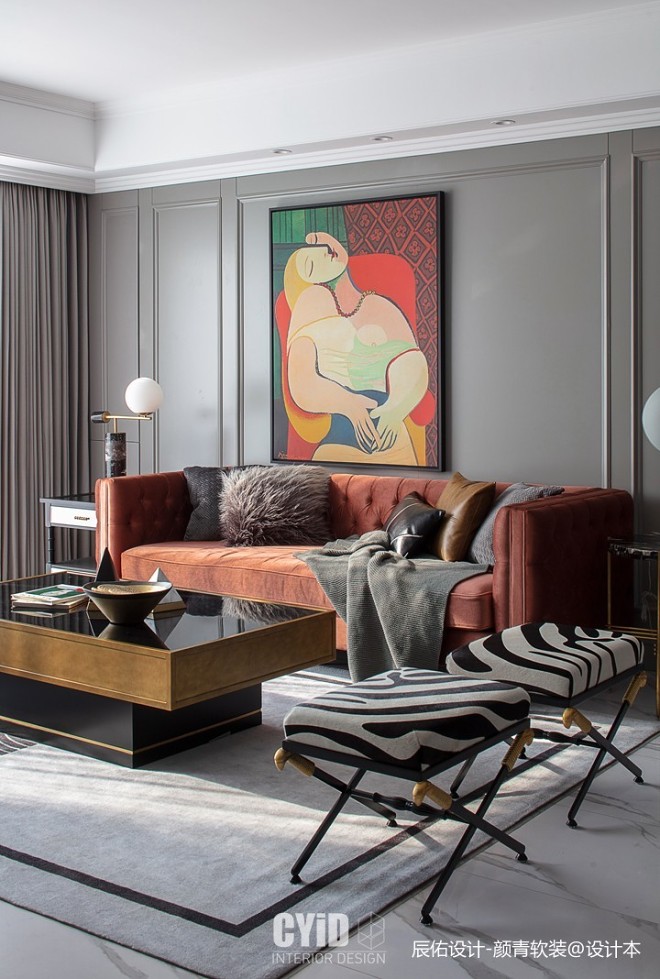
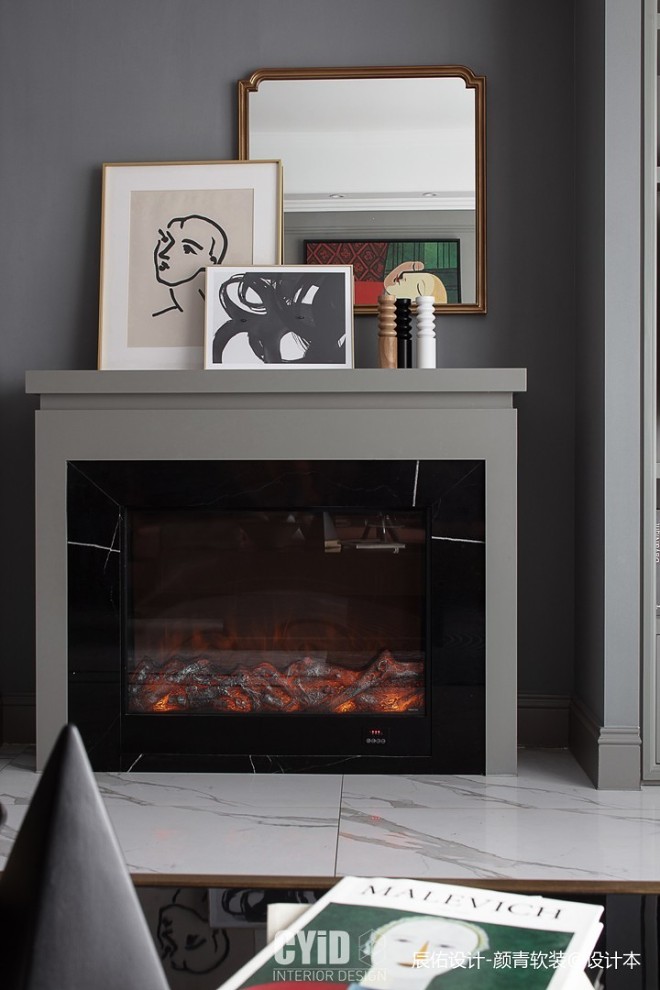


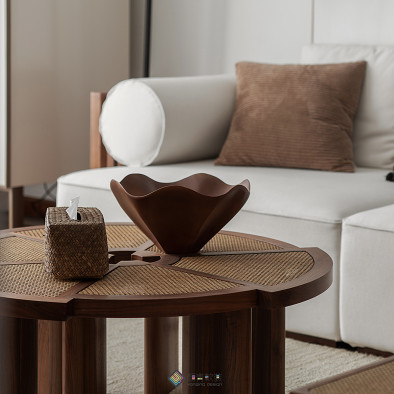
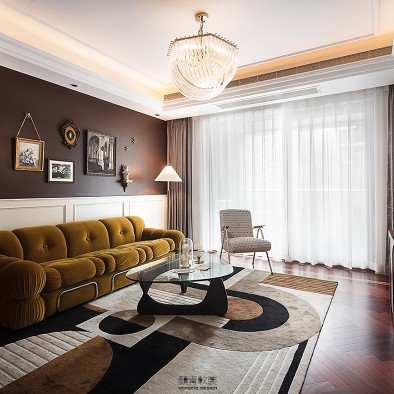


评论( 0)
查看更多评论