Cherryllt
参考造价:60万元|
风格:现代简约| 空间:复式|
面积:117平米|
浏览数:5988
案例简介 Case description
设计名称:Cherryllt项目地址:四川·成都·高新区
全案设计:未見空间设计
全案&设计执行:王军、黄滤橙
项目摄影:贺川
2018年春天,刚刚升级成三口之家的Cherryllt夫妇找到我们,希望打造成符合他们生活方式及审美的家。除却基本的日常生活以外,做手工、看剧、看书、备课、陪女儿玩耍,将会是主要休闲活动。他们希望家是简约、有质感、有柔和光线和慵懒氛围
In the spring of 2018, Cherryllt and his wife have just got their child. And they hope that they can have their house conforming to their life style and aesthetic appreciation in future. In addition of their basic daily routines, many things, such as doing handicrafts, watching movies and TV dramas, reading books, preparing lessons and playing with their younger sisters, would become their main leisure activities. They hope that their dwelling should be simple and lazy atmosphere surrounding by reality sense and soft light.
本案更多的是在解决问题,在合理的需求和成本下,通过各关系的梳理,构造,拉近与环境、光的关系,以一种温暖和简约朴质的气质呈现。空间本质得以真正回归且映照居住者的内心意境
This case mainly involves in solving various problems. Under the reasonable demands and costs, by combing and constructing various relations and close relationships with entire environment and lighting, we hope to present with a warm and simple temperament therein. Actually, the essence of space lies in really returning and reflecting inner mood of residents.
一层原始平面图:
原始格局是三室的跃层住宅,楼下一个房间,楼上两个房间;一层靠窗有一个卧室,挡住了客餐厅的通风和采光,让客餐厅变成一个暗室,由于屋主一家三口居住(父母在附近小区,平时照顾比较方便),且只需要两个卧室,所以我们把一楼靠窗原有的房间取消掉,纳入客厅使用,把卫生间楼梯前面那面墙拆掉,希望一楼整个公区空间的开阔度做到最大化。
The original layout is a three-room duplex apartment, with one room downstairs and two rooms upstairs. There is a bedroom by the window on the first floor, which blocks the airing and lighting of the living and dining room, making the living and dining room a darkroom. Since this apartment is intended for the owner’s family consisting of three members (the owner’s parents live in the nearby neighborhood, making it convenient for daily care) and only two bedrooms are needed, we plan to get rid of the original room by the window on the first floor, incorporating it into the living room and pull down the wall in front of the bathroom stairs in an attempt to maximize the expanse of the entire public space on the first floor.
一层设计平面图:
通过有实际意义的结构与材质来梳理地面、墙面、楼梯、顶面的关系,达到统一性和形成合理动线的同时,为每个功能区在封闭与开放之间寻求一个最舒适的平衡点,空气可以形成对流,阳光可以洒进来。把休闲、互动、操作区安排在一楼,睡眠休息区安排在二楼,功能分区、动静分明。
While achieving the unity and reasonable motion line by combing the relationship among the floor, walls, stairs and the top surface with practical structure and materials, we hope to seek for an optimum balancing point between enclosure and openness for each functional zone for the sake of cross-ventilation and sunlight reception. Besides, we plan to designate the recreation zone, interaction zone and operating zone on the first floor while designating the sleeping and rest zone on the second floor for functional division and the distinction between motion and inaction.
原始格局是三室的跃层住宅,楼下一个房间,楼上两个房间;一层靠窗有一个卧室,挡住了客餐厅的通风和采光,让客餐厅变成一个暗室,由于屋主一家三口居住(父母在附近小区,平时照顾比较方便),且只需要两个卧室,所以我们把一楼靠窗原有的房间取消掉,纳入客厅使用,把卫生间楼梯前面那面墙拆掉,希望一楼整个公区空间的开阔度做到最大化。
The original layout is a three-room duplex apartment, with one room downstairs and two rooms upstairs. There is a bedroom by the window on the first floor, which blocks the airing and lighting of the living and dining room, making the living and dining room a darkroom. Since this apartment is intended for the owner’s family consisting of three members (the owner’s parents live in the nearby neighborhood, making it convenient for daily care) and only two bedrooms are needed, we plan to get rid of the original room by the window on the first floor, incorporating it into the living room and pull down the wall in front of the bathroom stairs in an attempt to maximize the expanse of the entire public space on the first floor.
一层设计平面图:
通过有实际意义的结构与材质来梳理地面、墙面、楼梯、顶面的关系,达到统一性和形成合理动线的同时,为每个功能区在封闭与开放之间寻求一个最舒适的平衡点,空气可以形成对流,阳光可以洒进来。把休闲、互动、操作区安排在一楼,睡眠休息区安排在二楼,功能分区、动静分明。
While achieving the unity and reasonable motion line by combing the relationship among the floor, walls, stairs and the top surface with practical structure and materials, we hope to seek for an optimum balancing point between enclosure and openness for each functional zone for the sake of cross-ventilation and sunlight reception. Besides, we plan to designate the recreation zone, interaction zone and operating zone on the first floor while designating the sleeping and rest zone on the second floor for functional division and the distinction between motion and inaction.
二层原始平面图:
二层主要为休息区域,两个卧室和卫生间的分布不合理,主卧不规整占了一大半的空间,二楼卫生间在主卧里面,次卧的人使用不方便。
The second floor is mainly intended for rest. The distribution of the two bedrooms and the bathroom appears to be unreasonable. The irregular master bedroom occupies more than half the space and the fact that the bathroom on the second floor was set inside the master bedroom makes it inconvenient for those living in the minor bedroom to use the bathroom.
我们把主卧和楼梯间所有隔墙拆除保留小孩房的完整性,正方形的卫生间往前扩展,方便主卧与小孩房的使用。
We plan to pull down all the separation walls between the master bedroom and stairs in order to maintain the integrity of the kid’s bedroom. The square bathroom will be stretched forward for the sake of the use of the master bedroom and the kid’s bedroom.
二层设计平面图:
我们把二楼休息区重新规划,主卧变的方正,既有储物又能实现独立的梳妆台区域;主卫设置双台盆,淋浴间能同时容纳两人洗浴,靠窗的位置同时还能设置独立浴缸。
We will replan the rest area on the second floor. A square master bedroom will make possible the storage and an independent dressing table area. A double sink will be set in the main bathroom with a shower enclosure meant for two persons at the same time and an independent bath tub by the window.
二层主要为休息区域,两个卧室和卫生间的分布不合理,主卧不规整占了一大半的空间,二楼卫生间在主卧里面,次卧的人使用不方便。
The second floor is mainly intended for rest. The distribution of the two bedrooms and the bathroom appears to be unreasonable. The irregular master bedroom occupies more than half the space and the fact that the bathroom on the second floor was set inside the master bedroom makes it inconvenient for those living in the minor bedroom to use the bathroom.
我们把主卧和楼梯间所有隔墙拆除保留小孩房的完整性,正方形的卫生间往前扩展,方便主卧与小孩房的使用。
We plan to pull down all the separation walls between the master bedroom and stairs in order to maintain the integrity of the kid’s bedroom. The square bathroom will be stretched forward for the sake of the use of the master bedroom and the kid’s bedroom.
二层设计平面图:
我们把二楼休息区重新规划,主卧变的方正,既有储物又能实现独立的梳妆台区域;主卫设置双台盆,淋浴间能同时容纳两人洗浴,靠窗的位置同时还能设置独立浴缸。
We will replan the rest area on the second floor. A square master bedroom will make possible the storage and an independent dressing table area. A double sink will be set in the main bathroom with a shower enclosure meant for two persons at the same time and an independent bath tub by the window.
一回家就能看到开阔的客餐厅空间,因为墙体的拆掉,让自然光线可以在空间中自然流窜,客厅窗帘采用百叶的方式,可以任意调节室内光线的明暗。
On arriving home, the owner can see an expansive living and dining room. That the walls have been pulled down enables the natural light to go freely and the adoption of the Venetian blind makes it possible to adjust the lightness and dimness of the indoor light at random.
屋主家藏书比较多,我们在客餐厅靠墙背后设置一排6.5米长的书架,上部分为开架形式,方便平时生活中对物品的取放,下部分为悬空推拉门柜体,方便机器人平时工作的打扫。一整面墙都是收纳空间,收纳很充足。
Since the owner has a wide collection of books, we plan to put up a 6.5-meter-long bookshelf in the back of the living and dining room, with the upper part in the form of an open shelf, making it convenient to take and lay the household items daily and the lower part in the form of a hanging sliding door closet, making it convenient for the robot to sweep the floor. The whole wall intended for storage is really sufficient.
On arriving home, the owner can see an expansive living and dining room. That the walls have been pulled down enables the natural light to go freely and the adoption of the Venetian blind makes it possible to adjust the lightness and dimness of the indoor light at random.
屋主家藏书比较多,我们在客餐厅靠墙背后设置一排6.5米长的书架,上部分为开架形式,方便平时生活中对物品的取放,下部分为悬空推拉门柜体,方便机器人平时工作的打扫。一整面墙都是收纳空间,收纳很充足。
Since the owner has a wide collection of books, we plan to put up a 6.5-meter-long bookshelf in the back of the living and dining room, with the upper part in the form of an open shelf, making it convenient to take and lay the household items daily and the lower part in the form of a hanging sliding door closet, making it convenient for the robot to sweep the floor. The whole wall intended for storage is really sufficient.
客厅顶面无主灯设计,弱化顶面的形式感
A top surface of the living room without a main light can weaken its formal sense.
A top surface of the living room without a main light can weaken its formal sense.
楼梯间下方的门和卫生间门采用隐形门墙板的形式,视觉上归纳的更加整洁,顶面设置投影幕布槽,有观影需求的时候可以打开进入影音模式。
The door below the stairs and the door of the bathroom will take the form of invisible doors, contributing to a tidier visual sense and the top surface will be equipped with a projector screen groove so that the video mode can be switched on when there is a need to watch movies.
The door below the stairs and the door of the bathroom will take the form of invisible doors, contributing to a tidier visual sense and the top surface will be equipped with a projector screen groove so that the video mode can be switched on when there is a need to watch movies.
楼梯下方的剩余空间设置入户换鞋柜使用,左边楼梯墙面、卫生间门、楼梯下方储物间门,采用统一的木皮元素,弱化门洞的存在,视觉上更干净。
The remaining space below the stairs will be equipped with a shoe cabinet. The uniform wood veneer elements will be applied to the wall on the left, the door of the bathroom and the door of the storage room below the stairs in an attempt to weaken the existence of the doors, contributing to a tidy and clear visual sense.
The remaining space below the stairs will be equipped with a shoe cabinet. The uniform wood veneer elements will be applied to the wall on the left, the door of the bathroom and the door of the storage room below the stairs in an attempt to weaken the existence of the doors, contributing to a tidy and clear visual sense.
静谧质感的居家氛围。
皮质长沙发可以同时容纳一家三口,圆形镜面茶几方便平时打理。
A tranquil and high-quality living atmosphere
A leather couch can seat a three-member family at the same time and a tea table with a mirror surface makes the daily care convenient.
皮质长沙发可以同时容纳一家三口,圆形镜面茶几方便平时打理。
A tranquil and high-quality living atmosphere
A leather couch can seat a three-member family at the same time and a tea table with a mirror surface makes the daily care convenient.
沙发背后书架隔板上,可以同时容纳音箱、投影机器等接电设备的放置
The partition plate of the bookshelf behind the couch can hold the loudspeaker box, projector and other electric appliances at the same time.
The partition plate of the bookshelf behind the couch can hold the loudspeaker box, projector and other electric appliances at the same time.
改造后的客餐厅实现了双面采光与通风;光线与视觉更加通透、互动性更强。小朋友在一楼玩时,屋主也能够很清楚看到她。
The converted living and dining room enables double-faced lighting and airing, with a more transparent and thorough visual sense and stronger interaction. When the kid plays on the first floor, the owner can see him or her clearly.
The converted living and dining room enables double-faced lighting and airing, with a more transparent and thorough visual sense and stronger interaction. When the kid plays on the first floor, the owner can see him or her clearly.
餐厅2.6米长的餐桌可以满足一家三口的进餐需求,同时屋主备课,亲子手工都可以在这里实现。左边玻璃移门进去是生活阳台,洗衣池、洗衣机、烘干机等一系列家政用品可以归置在此;右边灰色玻璃移门里面是厨房,厨房可封闭可开敞,冰箱和电器柜拿到外面,厨房里面操作区域更加规整、宽敞。
A 2.6-meter-long dining table can meet the dining needs of the whole family. Besides, the owner can prepare lessons and do the handcraft work with the child in the dining room. Through the glass sliding door on the left lies a living balcony, where there are washing sink, washing machine, dryer and other household items. Through the grey glass sliding door on the right lies the kitchen, either enclosed or open, with the refrigerator and electric cabinet put outside, making the operating area in the kitchen more orderly and spacious.
A 2.6-meter-long dining table can meet the dining needs of the whole family. Besides, the owner can prepare lessons and do the handcraft work with the child in the dining room. Through the glass sliding door on the left lies a living balcony, where there are washing sink, washing machine, dryer and other household items. Through the grey glass sliding door on the right lies the kitchen, either enclosed or open, with the refrigerator and electric cabinet put outside, making the operating area in the kitchen more orderly and spacious.
屋主开启备课模式时,旁边的书柜更方便资料的取用
最下面一排开架预留给小孩日后使用
When the owner is preparing the lesson, the bookshelf beside him offers easy access to the data and materials.
The lowest open shelf are intended for future use for the kid.
最下面一排开架预留给小孩日后使用
When the owner is preparing the lesson, the bookshelf beside him offers easy access to the data and materials.
The lowest open shelf are intended for future use for the kid.
厨房采用“U”字型摆放方式,冰箱和电器柜拿到餐厅区域后,厨房操作台面更加宽敞,洗菜和切菜对着窗外景观,视觉更加通透。
The kitchen takes a U-type layout, with the refrigerator and electric cabinet put behind the dining area. A more spacious operating table can contribute to a more transparent and thorough vision when washing and cutting the vegetables towards the window.
The kitchen takes a U-type layout, with the refrigerator and electric cabinet put behind the dining area. A more spacious operating table can contribute to a more transparent and thorough vision when washing and cutting the vegetables towards the window.
楼梯间墙体拆除后解决了视线拥堵的情况
顶面软膜天花的使用改善楼梯间采光不足
With the walls of the stairs pulled down, the sight will not be blocked.
The application of the soft membrane smallpox to the top surface can improve the lighting of the stairwell.
顶面软膜天花的使用改善楼梯间采光不足
With the walls of the stairs pulled down, the sight will not be blocked.
The application of the soft membrane smallpox to the top surface can improve the lighting of the stairwell.
楼梯踏步采用实木地板碰尖的方式,踏步与地面一个材质更加协调
With the footboards of the stairs made of solid wood, the footboards and the floor of the same material contribute to coherence.
With the footboards of the stairs made of solid wood, the footboards and the floor of the same material contribute to coherence.
楼梯旁设置开放式多功能区,桌板翻起来,小朋友可以在这里做作业;桌板放下去,瑜伽垫铺上屋主可以在这里做一些拉伸动作。
Beside the stairs is an open multifunctional area. When the table board is turned over, the kid can do homework here. When the table board is put down, the owner can do some stretching movement on the yoga mat here.
Beside the stairs is an open multifunctional area. When the table board is turned over, the kid can do homework here. When the table board is put down, the owner can do some stretching movement on the yoga mat here.
主卧地板采用橡木,与床头板木皮搭配,整个空间更加统一、温润,化妆桌的部分我们将它放在右侧靠窗的位置。
The oak floor of the master bedroom goes well with the wood veneer of the headboard, making the whole space appear more uniform and cozier. The dressing table is put on the right by the window.
The oak floor of the master bedroom goes well with the wood veneer of the headboard, making the whole space appear more uniform and cozier. The dressing table is put on the right by the window.
床头灯带依然采用调光开关来控制,可以根据不同的使用情况来调节灯光的强弱
不锈钢薄踢脚线的使用不易积灰,减少变形几率
A dimmer switch is adopted to control the bedside lamp belt, with the strong and weak degree of the light adjusted in different situations. The thin steel skirting line is invulnerable to dust, reducing the deformation incidence.
不锈钢薄踢脚线的使用不易积灰,减少变形几率
A dimmer switch is adopted to control the bedside lamp belt, with the strong and weak degree of the light adjusted in different situations. The thin steel skirting line is invulnerable to dust, reducing the deformation incidence.
带抽屉式的悬空梳妆台方便放脚与卫生的打扫
A hanging dressing table with two drawers offers space for feet and makes the daily sweeping convenient.
A hanging dressing table with two drawers offers space for feet and makes the daily sweeping convenient.
二楼卫生间采用1200*600mm的同色墙地砖,统一、干净,采用双台盆形式,卫浴柜不落地,方便卫生的打理,镜柜可以容纳一家人的卫浴储物;靠窗的位置设置浴缸,可以缓解一整天的辛劳。
The 1200*600 mm-type wall and floor tiles of the same color are applied to the bathroom on the second floor, making it uniform and clean. The double washing sink and the hanging bathroom cabinet makes the daily care convenient. The mirror cabinet can hold the bathroom articles of the whole family, with a bath tub put by the window, contributing to relieving fatigue after a whole day of hard work.
The 1200*600 mm-type wall and floor tiles of the same color are applied to the bathroom on the second floor, making it uniform and clean. The double washing sink and the hanging bathroom cabinet makes the daily care convenient. The mirror cabinet can hold the bathroom articles of the whole family, with a bath tub put by the window, contributing to relieving fatigue after a whole day of hard work.
镜柜下方设置感应灯带,方便洗漱时的照明使用。
There is a sensor light under the mirror cabinet, enabling lighting when washing face.
There is a sensor light under the mirror cabinet, enabling lighting when washing face.
设计本官方微信
扫描二维码,即刻与本本亲密互 动,还有更多美图等你来看!
免责声明:本网站部分内容由用户自行上传,如权利人发现存在误传其作品情形,请及时与本站联系。
©2012-现在 shejiben.com,All Rights Reserved.

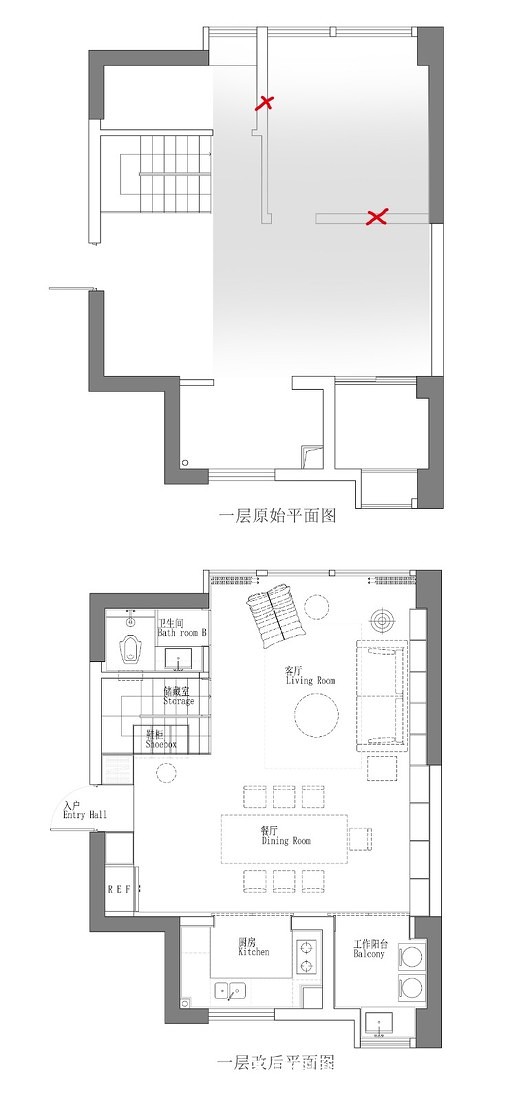
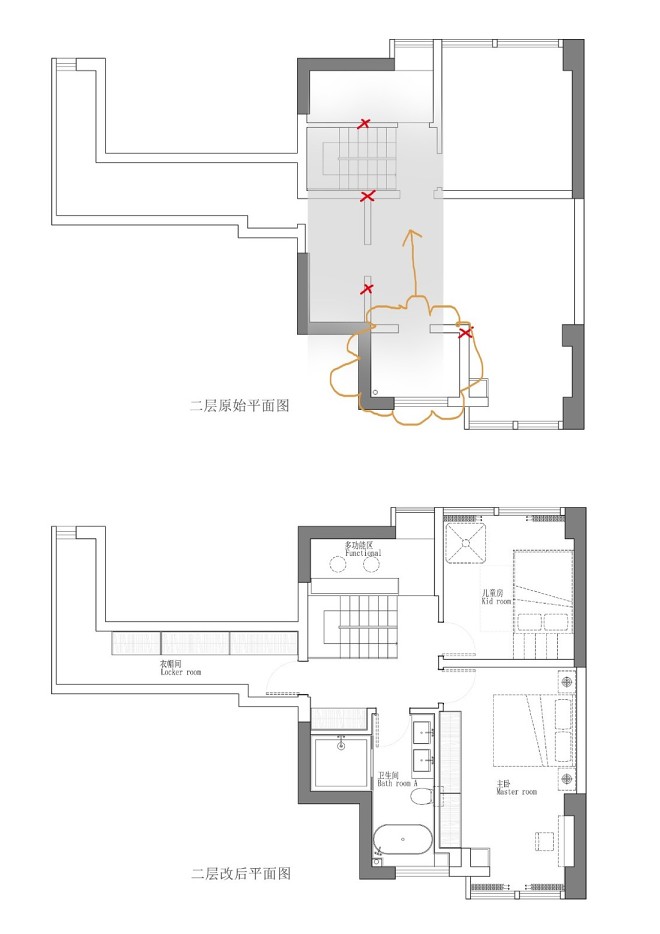
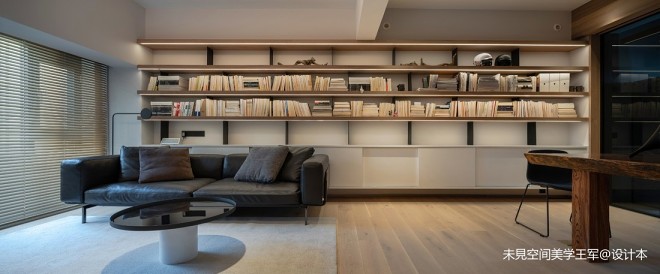
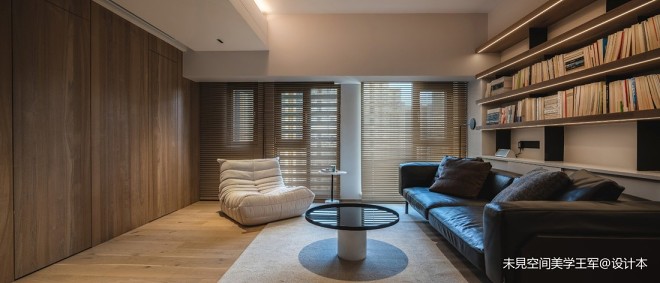
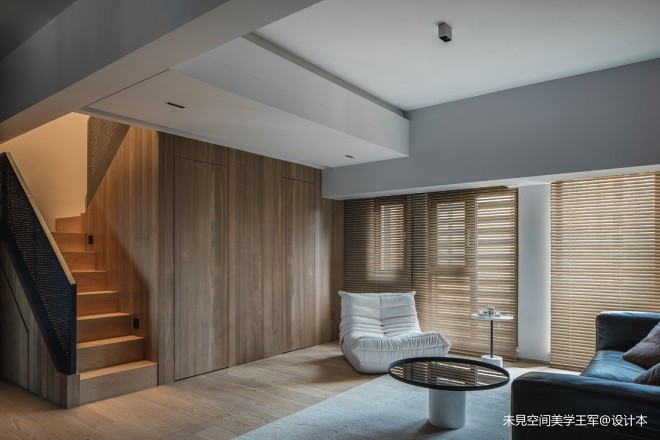

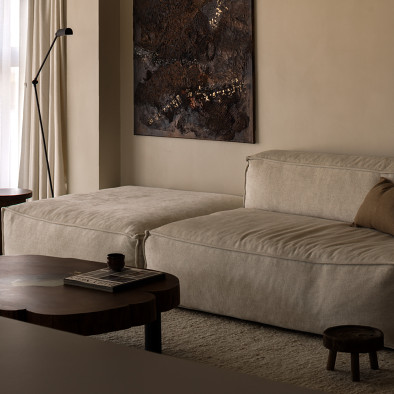
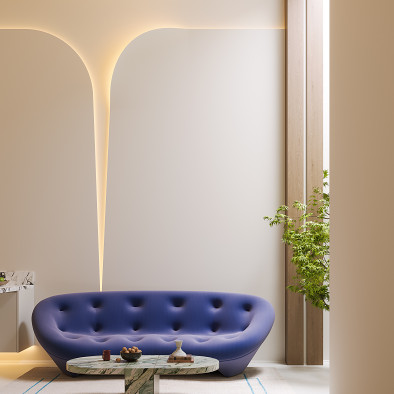
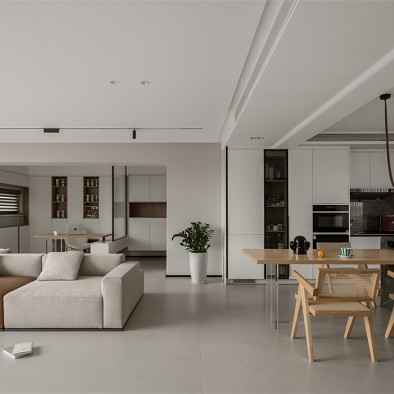


评论( 0)
查看更多评论