Mystery·迷
参考造价:23万元|
空间:餐饮空间|
面积:50平米|
浏览数:5216
案例简介 Case description
设计名称:Mystery·迷项目地址:四川·成都·高新区
全案设计:未見空间设计
全案&设计执行:王军、黄滤橙
项目摄影:贺川
Mystery,并不冰冷难以触及。或许它是满怀热情与炫丽与你有着不期而遇的际遇。
暗夜里游离的灵魂,藏匿在唯我的角落。漫品如生活五味般的特调,可能这是属于自己的独有的味道。
Mystery, the name doesn’t mean cold and hard to reach. Maybe it is an unexpected encounter with enthusiasm and dazzling.
Wandering souls in the dark, hiding in the corner of the ego. The romantic taste as the special tone of all-flavor life, which may be your own unique taste.
弯折的路径,伴随流动的金色水波纹指引,聚焦在深处那隐匿的一抹红色。亭亭玉立,热情含蓄。
The bent path, guided by flowing golden water ripples, focuses on a hidden red in the depths. Slim and graceful, warm and reserved.
金属隔断与吧台的两个“圆”让原本直白的空间变得有趣,弧形的运用使得尺度舒缓。镂空元素与镜面结合,虚与实的反复错落,拉伸空间,轻轻点题。
The two "circles" of the metal partition and the bar make the originally plain space interesting, and the use of the arc makes the scale soothing. Hollow-out elements and mirror combination, virtual and real repeatedly strewn at random, stretching space, gently point.
深色涂料应用店招外,突出发光的LOGO。镂空的金属铝板隐秘的让店内外形成互通。拉斜的墙面更具指引性,将视线引入大门
Dark paint is applied to shop sign with highlighting the luminous Logo. The hollow-out metal aluminum plate secretly connects the inside and outside of the shop. The sloping wall is more directional and draws attention to the gate.
Dark paint is applied to shop sign with highlighting the luminous Logo. The hollow-out metal aluminum plate secretly connects the inside and outside of the shop. The sloping wall is more directional and draws attention to the gate.
斜面具有指引性的大门,通过台阶的引导将包间与客座区分离
The sloping guiding door separates the private rooms area from the guest area through the steps.
The sloping guiding door separates the private rooms area from the guest area through the steps.
进店后,朱砂色的背景板酒吧台通过明亮的灯光聚焦。墙面与顶面使用高反光的材质让光影在空间中散布。镜面不锈钢墙面通过折射拓宽了空间视觉大小
After entering the shop, the cinnabar background bar was focused by bright lights. Walls and ceilings use highly reflective materials to spread light and shadow throughout the space. Mirror stainless wall surface widens the visual size of the space through refraction.
After entering the shop, the cinnabar background bar was focused by bright lights. Walls and ceilings use highly reflective materials to spread light and shadow throughout the space. Mirror stainless wall surface widens the visual size of the space through refraction.
柔和的曲面,将坐区和吧台区域更为收拢和围合。腾出的动线空间于零散的卡座区域得到更宽松的舒适度。让原本方正拥挤的空间赋予功能性的松紧
The soft curved surface gathers and surrounds the sitting and the bar areas. The vacated moving line space is more comfortable in the scattered booth area. Giving functional tightness to the space that was originally crowded.
The soft curved surface gathers and surrounds the sitting and the bar areas. The vacated moving line space is more comfortable in the scattered booth area. Giving functional tightness to the space that was originally crowded.
到顶的弧形镂空隔断分割了包间区与客座区。进门抬高的两步台阶降低了吧台的高度,宾客入座变得轻松随意
The arc-shaped hollow partition to the top divides the private rooms and the guest areas. The two elevated steps at the entrance lower the height of the bar, making it easy for guests to sit down.
The arc-shaped hollow partition to the top divides the private rooms and the guest areas. The two elevated steps at the entrance lower the height of the bar, making it easy for guests to sit down.
功能性的后区通过隐形门的处理,不再突兀。统一的材质处理下更自然
The functional rear area is no longer obtrusive through the invisible door. It is more natural with uniform material processing.
The functional rear area is no longer obtrusive through the invisible door. It is more natural with uniform material processing.
水波纹金色不锈钢板和琥珀色的酒品用过线性灯的漫射变得绚丽流动
The water ripple golden stainless plate and amber-colored wine become gorgeous flowing with the diffusion of linear lights.
The water ripple golden stainless plate and amber-colored wine become gorgeous flowing with the diffusion of linear lights.
墙面的双面镜面反射让“银河系”状的光点多次反射,形成了迷幻绚丽的错觉
The double-sided specular reflection on the wall reflects the galactic-light spot multiple times, forming a psychedelic illusion.
The double-sided specular reflection on the wall reflects the galactic-light spot multiple times, forming a psychedelic illusion.
设计本官方微信
扫描二维码,即刻与本本亲密互 动,还有更多美图等你来看!
免责声明:本网站部分内容由用户自行上传,如权利人发现存在误传其作品情形,请及时与本站联系。
©2012-现在 shejiben.com,All Rights Reserved.

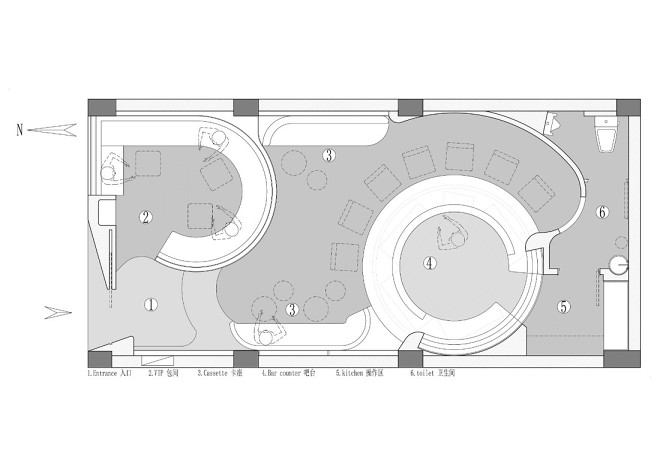
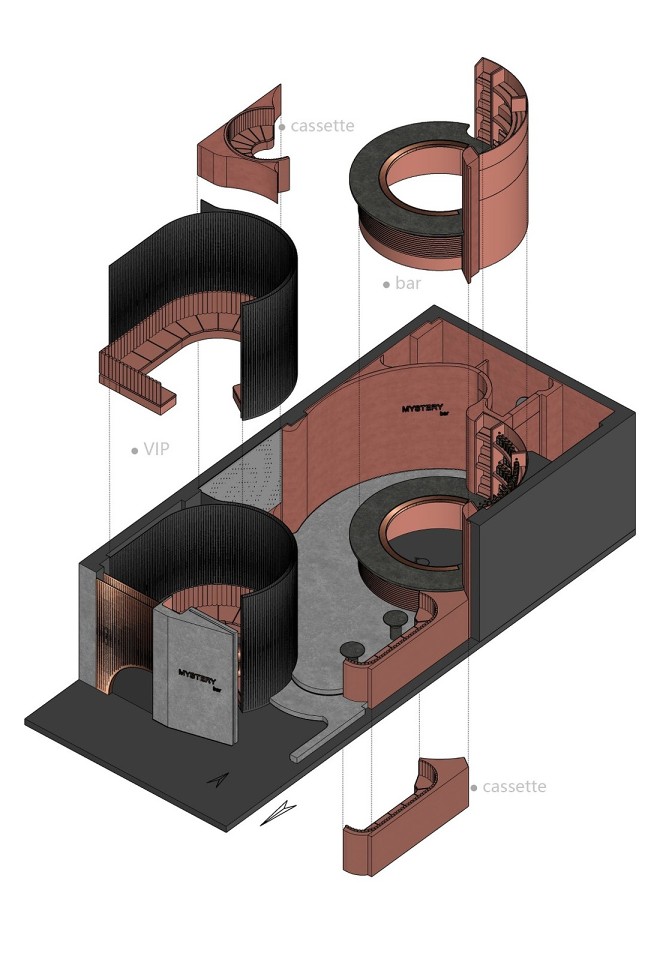
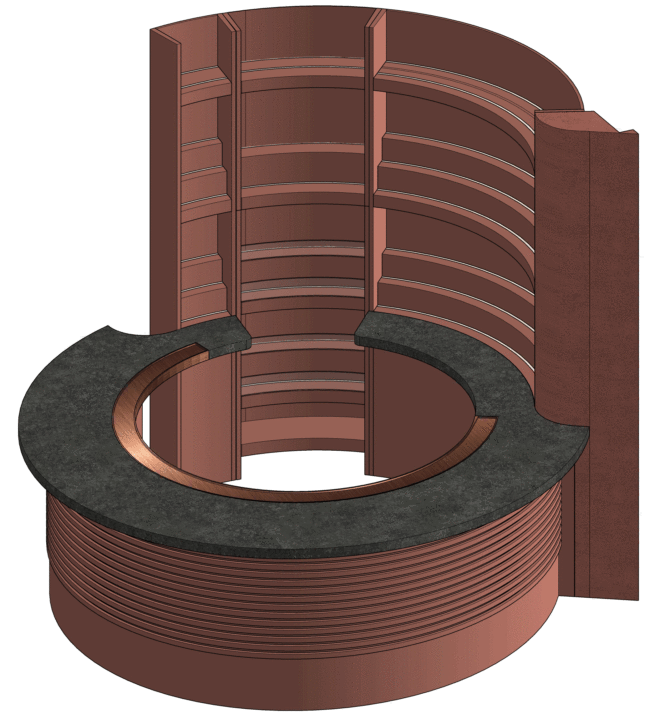
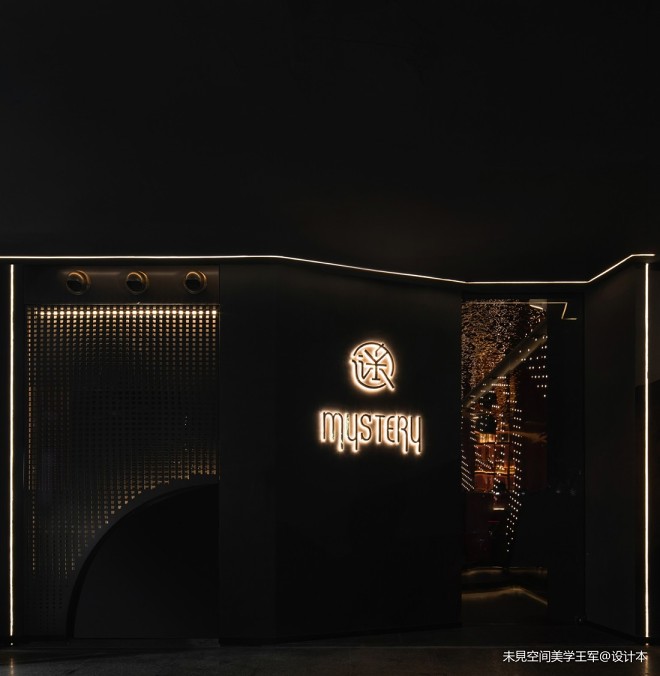


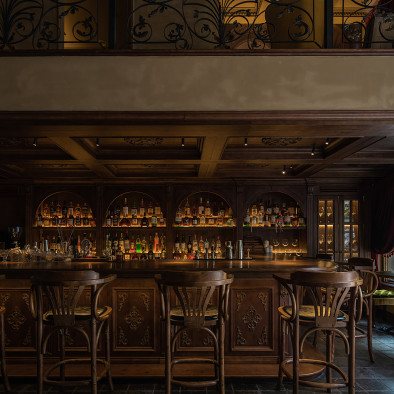
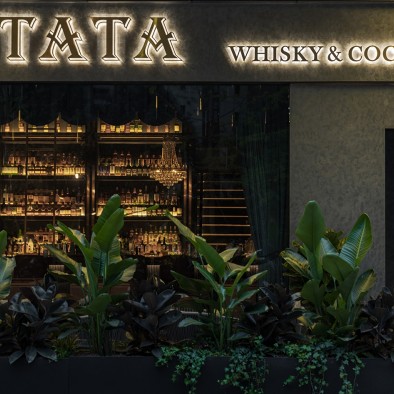
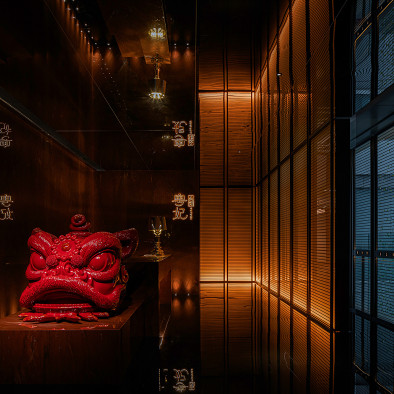


评论( 0)
查看更多评论