名门世家|似景 Landscape
参考造价:暂未填写|
风格:现代简约| 空间:四居及以上|
面积:217平米|
浏览数:7669
案例简介 Case description
质朴与自然,相由新生;瞭望远方,另一番画面。以室内建筑的概念,将空间中的量体透过层迭等形塑变化、墙体堆栈分割重组的手法延伸整个立体空间。空间架构在简洁形构中带入各种材料的原始样貌,家具错落有致的陈列及灯具的点缀,加深整个空间细节体验。换鞋区、储鞋柜、回家摆放钥匙的台面,在玄关呈现。将现代/简约/ 纯粹/ 人文/ 生活等元素去执行整个平层空间,用机能化的柜体创造室内建筑般的量体、轴线等概念。
在空间布局上,在改造入户动线的同时,我们将楼梯进行了调整,充分利用楼梯底部空间,隔出收纳杂物的空间。考虑到原有厨房空间较大,结合业主日常居住使用习惯,巧妙利用空间布局隔出一个水吧间,做了吊柜及地柜,半镂空的钛金设计,遮挡摆放的杂物,增添客厅区域的开阔延伸感,优化功能布局。理性构筑原有空间梁柱关系组合出框架式的天花型态并成为系统,并保留最大层高的室内空间关系;在客厅开放空间置入几何转化的概念,在天花板的造型上形塑出转折、材质拼接、有张力的空间体验。
引入光线在餐厅,毛石的质朴和自然,就餐丰富的体验感油然而生。墙体的镂空,隐形的白色抽屉柜体,实用性与美观相辅相成;似户外景观,也似进入楼梯的秘密通道,增添趣味性。进入私领域,主卧更衣间成了卧室与开放空间最好的连接和过场,对于卧室睡眠的品质明显提升到另一个层次,心境在此也达到转换的状态,让回家比平静更加安定而完全放松。左侧梳妆区,定制亚克力底座,透视卧室空间的悬浮感。整体的设计概念中我们希望达到空间的流动感,透过不同型态的墙体脱离架构,让材料能延伸、光线穿透、空间放大的体验。悠闲晌午,柔和白纱, 漫阳入目。
换鞋区、储鞋柜、回家摆放钥匙的台面,在玄关呈现。
The shoe changing area, shoe storage cabinet, and table with keys at home are presented in the entrance.
The shoe changing area, shoe storage cabinet, and table with keys at home are presented in the entrance.
墙体的镂空,隐形的白色抽屉柜体,实用性与美观相辅相成;似户外景观,也似进入楼梯的秘密通道,增添趣味性。在空间布局上,在改造入户动线的同时,我们将楼梯进行了调整,充分利用楼梯底部空间,隔出收纳杂物的空间。
The hollowing of the wall is integrated,The Invisible white drawer cabinet,practicality and beauty complement each other. It looks like an outdoor landscape, also likes a secret passage enter into the stairs, adding interest.In terms of space layout, while transforming the moving line of house, we adjust the stairs to make full use of space at the bottom of stairs to isolate the space for storing debris.
The hollowing of the wall is integrated,The Invisible white drawer cabinet,practicality and beauty complement each other. It looks like an outdoor landscape, also likes a secret passage enter into the stairs, adding interest.In terms of space layout, while transforming the moving line of house, we adjust the stairs to make full use of space at the bottom of stairs to isolate the space for storing debris.
考虑到原有厨房空间较大,结合业主日常居住使用习惯(平时都是一人使用厨房),巧妙利用空间布局隔出一个水吧间,做了吊柜及地柜,半镂空的钛金设计,遮挡摆放的杂物,增添客厅区域的开阔延伸感,优化功能布局。
In consideration of the large space of the original kitchen, combined with the owner’s daily living habits (usually one person uses the kitchen), the space layout is smart used to separate a water bar room, and made the hanging cabinet and ground cabinet. The semi hollow titanium design hides the placed sundries, increases the sense of openness and extension of the living room area, and optimizes the functional layout.
In consideration of the large space of the original kitchen, combined with the owner’s daily living habits (usually one person uses the kitchen), the space layout is smart used to separate a water bar room, and made the hanging cabinet and ground cabinet. The semi hollow titanium design hides the placed sundries, increases the sense of openness and extension of the living room area, and optimizes the functional layout.
理性构筑原有空间梁柱关系组合出框架式的天花型态并成为系统,并保留最大层高的室内空间关系;在客厅开放空间置入几何转化的概念,在天花板的造型上形塑出转折、材质拼接、有张力的空间体验。
Rational construction of the original space beam column relationship, combined the frame type ceiling form and become a system, and retain the interior space relationship with maximum floor height; the concept of geometric transformation is placed in the living room open space, the shape of the ceiling creates a space experience with twists, material splicing and tension.
Rational construction of the original space beam column relationship, combined the frame type ceiling form and become a system, and retain the interior space relationship with maximum floor height; the concept of geometric transformation is placed in the living room open space, the shape of the ceiling creates a space experience with twists, material splicing and tension.
引入光线在餐厅,毛石的质朴和自然,就餐丰富的体验感油然而生。
The introduction of light in the restaurant, the simplicity and nature of the rubble, the rich experience of dining arises spontaneously.
The introduction of light in the restaurant, the simplicity and nature of the rubble, the rich experience of dining arises spontaneously.
将现代/简约/ 纯粹/ 人文/ 生活等元素去执行整个平层空间,用机能化的柜体创造室内建筑般的量体、轴线等概念。空间架构在简洁形构中带入各种材料的原始样貌,家具错落有致的陈列、如流云般的装饰灯具,加深整个空间细节点缀。
Modern / simple / pure / humanistic / life and other elements will be used to implement the entire flat space, and functional cabinets will be used to create the concept of volume and axis of interior architecture.Multifunctional water bar room, integrating the direct drinking water, cleaning, disinfecting cups and storage.
Modern / simple / pure / humanistic / life and other elements will be used to implement the entire flat space, and functional cabinets will be used to create the concept of volume and axis of interior architecture.Multifunctional water bar room, integrating the direct drinking water, cleaning, disinfecting cups and storage.
以室内建筑的概念,将空间中的量体透过层迭等形塑变化、借用黑钛、长虹玻璃、天然大理石、木饰面等丰富的材质,墙体堆栈分割重组的手法延伸组合整个立体空间。
Based on the concept of interior architecture, the volume in the space is transformed through layers and shapes, while the rich materials including black titanium, Changhong glass, natural marble and wood veneer are also adopted. The wall stack is divided and recombined to extend and combine the whole three-dimensional space.
Based on the concept of interior architecture, the volume in the space is transformed through layers and shapes, while the rich materials including black titanium, Changhong glass, natural marble and wood veneer are also adopted. The wall stack is divided and recombined to extend and combine the whole three-dimensional space.
整体的设计概念中我们希望达到空间的流动感,透过不同型态的墙体脱离架构,让材料能延伸、光线穿透、空间放大的体验。左侧梳妆区,定制亚克力底座,透视卧室空间的悬浮感。
In the overall design concept, we hope to achieve a sense of flow in the space. Through different types of wall-separation structure, the material can be extended, the light can penetrate, and the space can be enlarged.The dressing area on the left side, customized acrylic base, can view the suspended feeling of the bedroom space.
In the overall design concept, we hope to achieve a sense of flow in the space. Through different types of wall-separation structure, the material can be extended, the light can penetrate, and the space can be enlarged.The dressing area on the left side, customized acrylic base, can view the suspended feeling of the bedroom space.
设计本官方微信
扫描二维码,即刻与本本亲密互 动,还有更多美图等你来看!
免责声明:本网站部分内容由用户自行上传,如权利人发现存在误传其作品情形,请及时与本站联系。
©2012-现在 shejiben.com,All Rights Reserved.


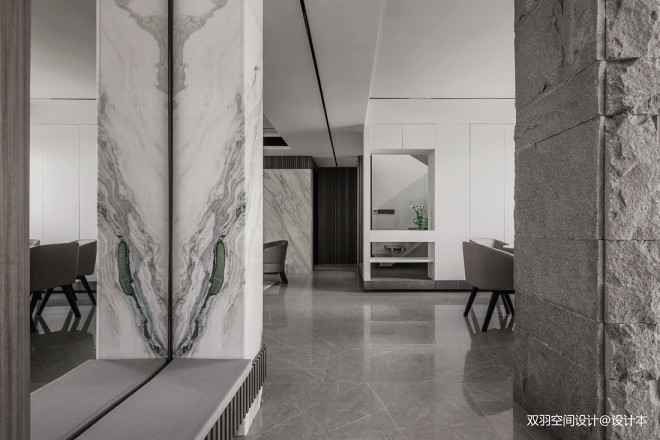
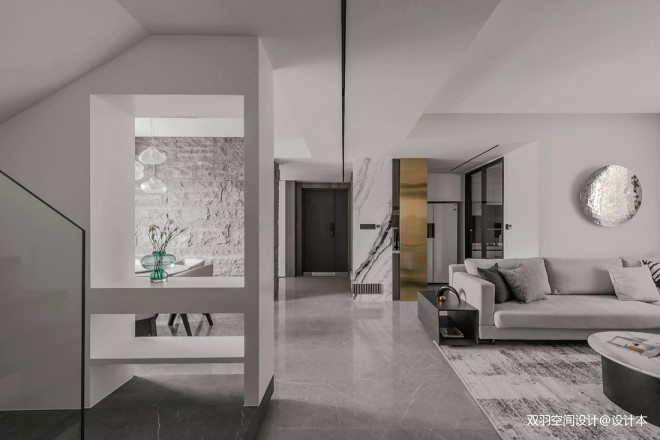
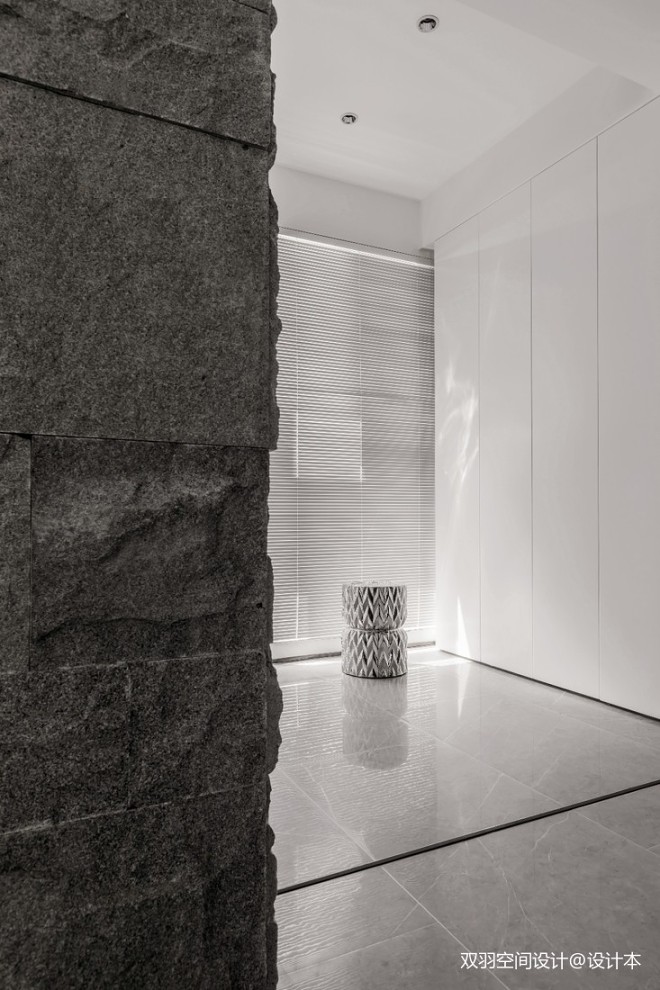
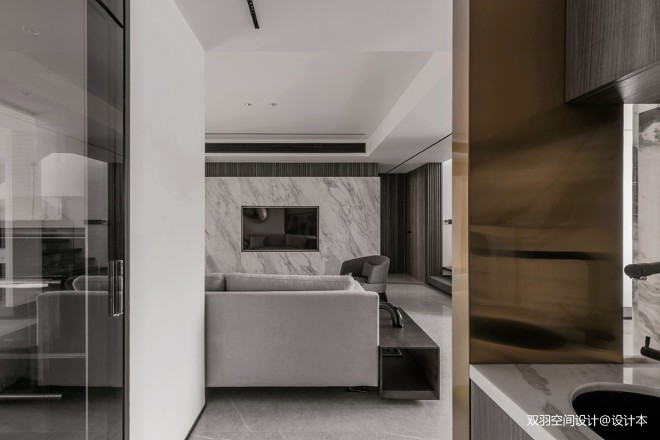

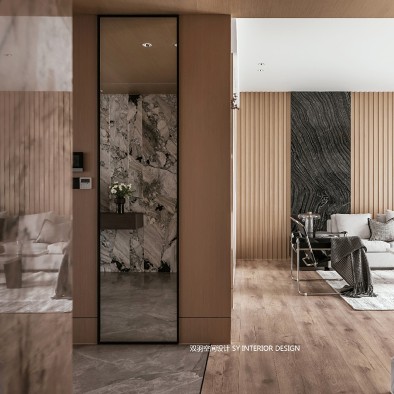
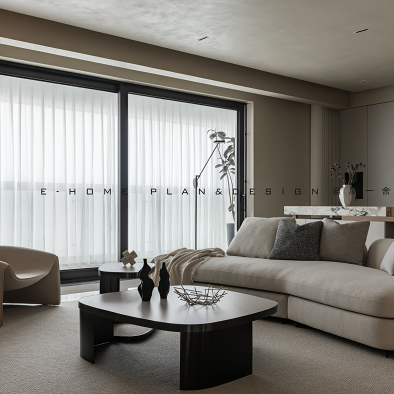
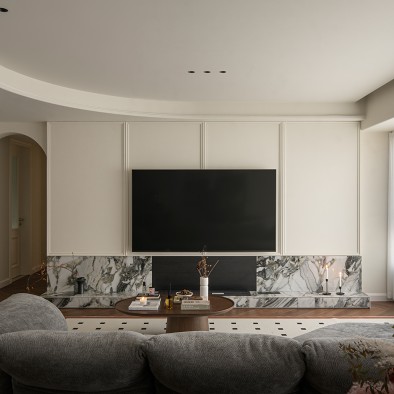


评论( 0)
查看更多评论