办公室
参考造价:暂未填写|
空间:办公空间|
面积:暂未填写|
浏览数:3554
3.3 7 floor office
Office
Location: sanlitun 3.3 7 floor
Client: Private
Building area: 1200 sqm
Status: completed
The program involved two companies offices and a dwelling
for the president of the group. The outer limit of the
project is set back from the existing facade in order to respect
the sunshine rules of the neighboring buildings. We
worked on a confrontation between sharring/separation.
All the shared part of the program with the president’s
dwelling would be opened to the outside, enjoying a
large roof terasse running all around the project with the
view on the city. The workspaces would be set up in an
«introspective» way, focused on themselves, in an appropriate
ambiance for their use.The main idea of the project
was that all these shared spaces and the housing would
wrap up the workspaces, protecting them. This protection
concept also leaded the choice of the materials. The
workspace will be covered by gray tiles contrasting with
the warm color of the wooden walls wrapping it. The project
aims to create a cocoon for group workspaces.
JSPA
Office
Location: sanlitun 3.3 7 floor
Client: Private
Building area: 1200 sqm
Status: completed
The program involved two companies offices and a dwelling
for the president of the group. The outer limit of the
project is set back from the existing facade in order to respect
the sunshine rules of the neighboring buildings. We
worked on a confrontation between sharring/separation.
All the shared part of the program with the president’s
dwelling would be opened to the outside, enjoying a
large roof terasse running all around the project with the
view on the city. The workspaces would be set up in an
«introspective» way, focused on themselves, in an appropriate
ambiance for their use.The main idea of the project
was that all these shared spaces and the housing would
wrap up the workspaces, protecting them. This protection
concept also leaded the choice of the materials. The
workspace will be covered by gray tiles contrasting with
the warm color of the wooden walls wrapping it. The project
aims to create a cocoon for group workspaces.
JSPA
3.3 7 floor office
Office
Location: sanlitun 3.3 7 floor
Client: Private
Building area: 1200 sqm
Status: completed
The program involved two companies offices and a dwelling
for the president of the group. The outer limit of the
project is set back from the existing facade in order to respect
the sunshine rules of the neighboring buildings. We
worked on a confrontation between sharring/separation.
All the shared part of the program with the president’s
dwelling would be opened to the outside, enjoying a
large roof terasse running all around the project with the
view on the city. The workspaces would be set up in an
«introspective» way, focused on themselves, in an appropriate
ambiance for their use.The main idea of the project
was that all these shared spaces and the housing would
wrap up the workspaces, protecting them. This protection
concept also leaded the choice of the materials. The
workspace will be covered by gray tiles contrasting with
the warm color of the wooden walls wrapping it. The project
aims to create a cocoon for group workspaces.
JSPA
Office
Location: sanlitun 3.3 7 floor
Client: Private
Building area: 1200 sqm
Status: completed
The program involved two companies offices and a dwelling
for the president of the group. The outer limit of the
project is set back from the existing facade in order to respect
the sunshine rules of the neighboring buildings. We
worked on a confrontation between sharring/separation.
All the shared part of the program with the president’s
dwelling would be opened to the outside, enjoying a
large roof terasse running all around the project with the
view on the city. The workspaces would be set up in an
«introspective» way, focused on themselves, in an appropriate
ambiance for their use.The main idea of the project
was that all these shared spaces and the housing would
wrap up the workspaces, protecting them. This protection
concept also leaded the choice of the materials. The
workspace will be covered by gray tiles contrasting with
the warm color of the wooden walls wrapping it. The project
aims to create a cocoon for group workspaces.
JSPA
3.3 7 floor office
Office
Location: sanlitun 3.3 7 floor
Client: Private
Building area: 1200 sqm
Status: completed
The program involved two companies offices and a dwelling
for the president of the group. The outer limit of the
project is set back from the existing facade in order to respect
the sunshine rules of the neighboring buildings. We
worked on a confrontation between sharring/separation.
All the shared part of the program with the president’s
dwelling would be opened to the outside, enjoying a
large roof terasse running all around the project with the
view on the city. The workspaces would be set up in an
«introspective» way, focused on themselves, in an appropriate
ambiance for their use.The main idea of the project
was that all these shared spaces and the housing would
wrap up the workspaces, protecting them. This protection
concept also leaded the choice of the materials. The
workspace will be covered by gray tiles contrasting with
the warm color of the wooden walls wrapping it. The project
aims to create a cocoon for group workspaces.
JSPA
Office
Location: sanlitun 3.3 7 floor
Client: Private
Building area: 1200 sqm
Status: completed
The program involved two companies offices and a dwelling
for the president of the group. The outer limit of the
project is set back from the existing facade in order to respect
the sunshine rules of the neighboring buildings. We
worked on a confrontation between sharring/separation.
All the shared part of the program with the president’s
dwelling would be opened to the outside, enjoying a
large roof terasse running all around the project with the
view on the city. The workspaces would be set up in an
«introspective» way, focused on themselves, in an appropriate
ambiance for their use.The main idea of the project
was that all these shared spaces and the housing would
wrap up the workspaces, protecting them. This protection
concept also leaded the choice of the materials. The
workspace will be covered by gray tiles contrasting with
the warm color of the wooden walls wrapping it. The project
aims to create a cocoon for group workspaces.
JSPA
3.3 7 floor office
Office
Location: sanlitun 3.3 7 floor
Client: Private
Building area: 1200 sqm
Status: completed
The program involved two companies offices and a dwelling
for the president of the group. The outer limit of the
project is set back from the existing facade in order to respect
the sunshine rules of the neighboring buildings. We
worked on a confrontation between sharring/separation.
All the shared part of the program with the president’s
dwelling would be opened to the outside, enjoying a
large roof terasse running all around the project with the
view on the city. The workspaces would be set up in an
«introspective» way, focused on themselves, in an appropriate
ambiance for their use.The main idea of the project
was that all these shared spaces and the housing would
wrap up the workspaces, protecting them. This protection
concept also leaded the choice of the materials. The
workspace will be covered by gray tiles contrasting with
the warm color of the wooden walls wrapping it. The project
aims to create a cocoon for group workspaces.
JSPA
Office
Location: sanlitun 3.3 7 floor
Client: Private
Building area: 1200 sqm
Status: completed
The program involved two companies offices and a dwelling
for the president of the group. The outer limit of the
project is set back from the existing facade in order to respect
the sunshine rules of the neighboring buildings. We
worked on a confrontation between sharring/separation.
All the shared part of the program with the president’s
dwelling would be opened to the outside, enjoying a
large roof terasse running all around the project with the
view on the city. The workspaces would be set up in an
«introspective» way, focused on themselves, in an appropriate
ambiance for their use.The main idea of the project
was that all these shared spaces and the housing would
wrap up the workspaces, protecting them. This protection
concept also leaded the choice of the materials. The
workspace will be covered by gray tiles contrasting with
the warm color of the wooden walls wrapping it. The project
aims to create a cocoon for group workspaces.
JSPA
3.3 7 floor office
Office
Location: sanlitun 3.3 7 floor
Client: Private
Building area: 1200 sqm
Status: completed
The program involved two companies offices and a dwelling
for the president of the group. The outer limit of the
project is set back from the existing facade in order to respect
the sunshine rules of the neighboring buildings. We
worked on a confrontation between sharring/separation.
All the shared part of the program with the president’s
dwelling would be opened to the outside, enjoying a
large roof terasse running all around the project with the
view on the city. The workspaces would be set up in an
«introspective» way, focused on themselves, in an appropriate
ambiance for their use.The main idea of the project
was that all these shared spaces and the housing would
wrap up the workspaces, protecting them. This protection
concept also leaded the choice of the materials. The
workspace will be covered by gray tiles contrasting with
the warm color of the wooden walls wrapping it. The project
aims to create a cocoon for group workspaces.
JSPA
Office
Location: sanlitun 3.3 7 floor
Client: Private
Building area: 1200 sqm
Status: completed
The program involved two companies offices and a dwelling
for the president of the group. The outer limit of the
project is set back from the existing facade in order to respect
the sunshine rules of the neighboring buildings. We
worked on a confrontation between sharring/separation.
All the shared part of the program with the president’s
dwelling would be opened to the outside, enjoying a
large roof terasse running all around the project with the
view on the city. The workspaces would be set up in an
«introspective» way, focused on themselves, in an appropriate
ambiance for their use.The main idea of the project
was that all these shared spaces and the housing would
wrap up the workspaces, protecting them. This protection
concept also leaded the choice of the materials. The
workspace will be covered by gray tiles contrasting with
the warm color of the wooden walls wrapping it. The project
aims to create a cocoon for group workspaces.
JSPA
3.3 7 floor office
Office
Location: sanlitun 3.3 7 floor
Client: Private
Building area: 1200 sqm
Status: completed
The program involved two companies offices and a dwelling
for the president of the group. The outer limit of the
project is set back from the existing facade in order to respect
the sunshine rules of the neighboring buildings. We
worked on a confrontation between sharring/separation.
All the shared part of the program with the president’s
dwelling would be opened to the outside, enjoying a
large roof terasse running all around the project with the
view on the city. The workspaces would be set up in an
«introspective» way, focused on themselves, in an appropriate
ambiance for their use.The main idea of the project
was that all these shared spaces and the housing would
wrap up the workspaces, protecting them. This protection
concept also leaded the choice of the materials. The
workspace will be covered by gray tiles contrasting with
the warm color of the wooden walls wrapping it. The project
aims to create a cocoon for group workspaces.
JSPA
Office
Location: sanlitun 3.3 7 floor
Client: Private
Building area: 1200 sqm
Status: completed
The program involved two companies offices and a dwelling
for the president of the group. The outer limit of the
project is set back from the existing facade in order to respect
the sunshine rules of the neighboring buildings. We
worked on a confrontation between sharring/separation.
All the shared part of the program with the president’s
dwelling would be opened to the outside, enjoying a
large roof terasse running all around the project with the
view on the city. The workspaces would be set up in an
«introspective» way, focused on themselves, in an appropriate
ambiance for their use.The main idea of the project
was that all these shared spaces and the housing would
wrap up the workspaces, protecting them. This protection
concept also leaded the choice of the materials. The
workspace will be covered by gray tiles contrasting with
the warm color of the wooden walls wrapping it. The project
aims to create a cocoon for group workspaces.
JSPA
3.3 7 floor office
Office
Location: sanlitun 3.3 7 floor
Client: Private
Building area: 1200 sqm
Status: completed
The program involved two companies offices and a dwelling
for the president of the group. The outer limit of the
project is set back from the existing facade in order to respect
the sunshine rules of the neighboring buildings. We
worked on a confrontation between sharring/separation.
All the shared part of the program with the president’s
dwelling would be opened to the outside, enjoying a
large roof terasse running all around the project with the
view on the city. The workspaces would be set up in an
«introspective» way, focused on themselves, in an appropriate
ambiance for their use.The main idea of the project
was that all these shared spaces and the housing would
wrap up the workspaces, protecting them. This protection
concept also leaded the choice of the materials. The
workspace will be covered by gray tiles contrasting with
the warm color of the wooden walls wrapping it. The project
aims to create a cocoon for group workspaces.
JSPA
Office
Location: sanlitun 3.3 7 floor
Client: Private
Building area: 1200 sqm
Status: completed
The program involved two companies offices and a dwelling
for the president of the group. The outer limit of the
project is set back from the existing facade in order to respect
the sunshine rules of the neighboring buildings. We
worked on a confrontation between sharring/separation.
All the shared part of the program with the president’s
dwelling would be opened to the outside, enjoying a
large roof terasse running all around the project with the
view on the city. The workspaces would be set up in an
«introspective» way, focused on themselves, in an appropriate
ambiance for their use.The main idea of the project
was that all these shared spaces and the housing would
wrap up the workspaces, protecting them. This protection
concept also leaded the choice of the materials. The
workspace will be covered by gray tiles contrasting with
the warm color of the wooden walls wrapping it. The project
aims to create a cocoon for group workspaces.
JSPA
Lionful Office
Office for design department
Location: Shijiazhuang Hebei
Client: Private
Building area: 1600 sqm
Status: completed
We wanted this project to be simple but rigourous, with primitive
geometry connecting the different spaces. The transition
from one space to another occurs naturally and allows a free
flow through the entire building. Entering the building offers a
variety of sensations between roughness and waviness. The reception
is bounded by the Logo carved on the wall and the
shifting brick wall. Glass railings, wooden slats, concrete ceiling
apparent are voluntarily left raw. Materials are used without
transformation in their original condition. The roof terrace offers
a walk on the building accompanied by wooden benches
and bamboo. It offers a mastered view from the inside and
a relaxation area planted for the building. The atrium at the
heart of the building is the meeting point of the terrace and the
interior space, it is covered with a glass roof alternating reflection
and transparency made possible by the timely integration
of smoked translucent glass.
JSPA© / 28
Office for design department
Location: Shijiazhuang Hebei
Client: Private
Building area: 1600 sqm
Status: completed
We wanted this project to be simple but rigourous, with primitive
geometry connecting the different spaces. The transition
from one space to another occurs naturally and allows a free
flow through the entire building. Entering the building offers a
variety of sensations between roughness and waviness. The reception
is bounded by the Logo carved on the wall and the
shifting brick wall. Glass railings, wooden slats, concrete ceiling
apparent are voluntarily left raw. Materials are used without
transformation in their original condition. The roof terrace offers
a walk on the building accompanied by wooden benches
and bamboo. It offers a mastered view from the inside and
a relaxation area planted for the building. The atrium at the
heart of the building is the meeting point of the terrace and the
interior space, it is covered with a glass roof alternating reflection
and transparency made possible by the timely integration
of smoked translucent glass.
JSPA© / 28
Lionful Office
Office for design department
Location: Shijiazhuang Hebei
Client: Private
Building area: 1600 sqm
Status: completed
We wanted this project to be simple but rigourous, with primitive
geometry connecting the different spaces. The transition
from one space to another occurs naturally and allows a free
flow through the entire building. Entering the building offers a
variety of sensations between roughness and waviness. The reception
is bounded by the Logo carved on the wall and the
shifting brick wall. Glass railings, wooden slats, concrete ceiling
apparent are voluntarily left raw. Materials are used without
transformation in their original condition. The roof terrace offers
a walk on the building accompanied by wooden benches
and bamboo. It offers a mastered view from the inside and
a relaxation area planted for the building. The atrium at the
heart of the building is the meeting point of the terrace and the
interior space, it is covered with a glass roof alternating reflection
and transparency made possible by the timely integration
of smoked translucent glass.
JSPA© / 28
Office for design department
Location: Shijiazhuang Hebei
Client: Private
Building area: 1600 sqm
Status: completed
We wanted this project to be simple but rigourous, with primitive
geometry connecting the different spaces. The transition
from one space to another occurs naturally and allows a free
flow through the entire building. Entering the building offers a
variety of sensations between roughness and waviness. The reception
is bounded by the Logo carved on the wall and the
shifting brick wall. Glass railings, wooden slats, concrete ceiling
apparent are voluntarily left raw. Materials are used without
transformation in their original condition. The roof terrace offers
a walk on the building accompanied by wooden benches
and bamboo. It offers a mastered view from the inside and
a relaxation area planted for the building. The atrium at the
heart of the building is the meeting point of the terrace and the
interior space, it is covered with a glass roof alternating reflection
and transparency made possible by the timely integration
of smoked translucent glass.
JSPA© / 28
设计本官方微信
扫描二维码,即刻与本本亲密互 动,还有更多美图等你来看!
免责声明:本网站部分内容由用户自行上传,如权利人发现存在误传其作品情形,请及时与本站联系。
©2012-现在 shejiben.com,All Rights Reserved.

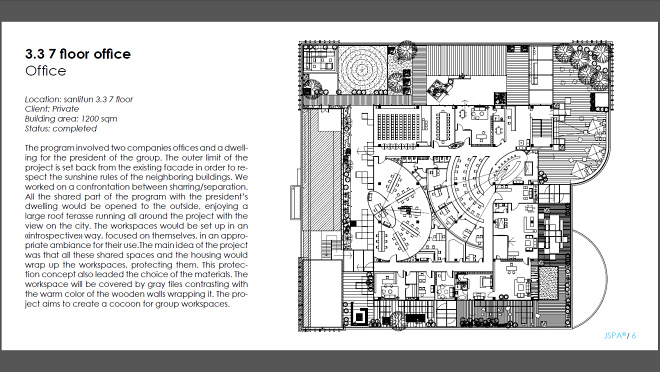
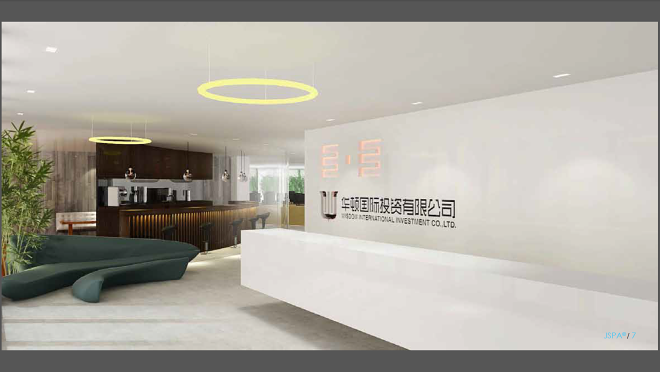

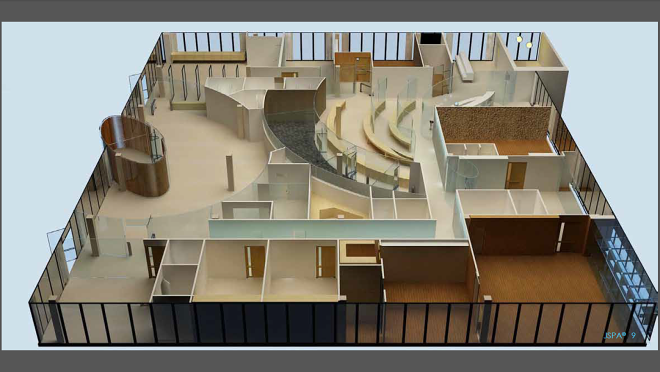
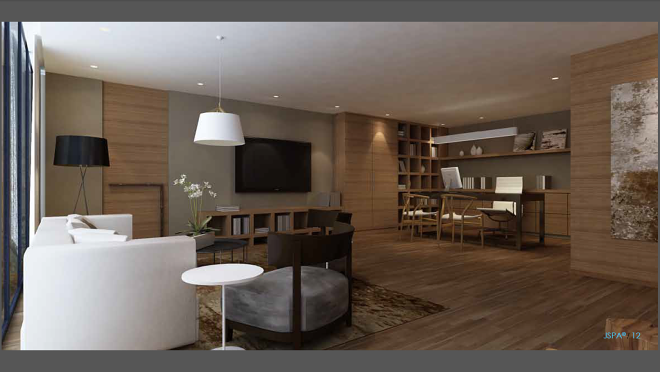

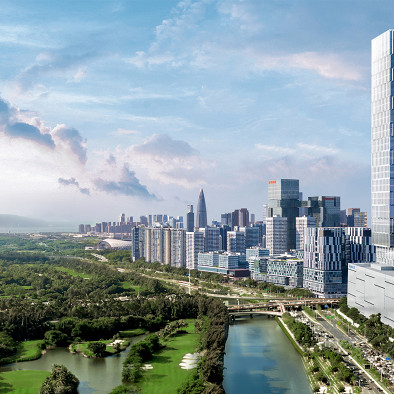
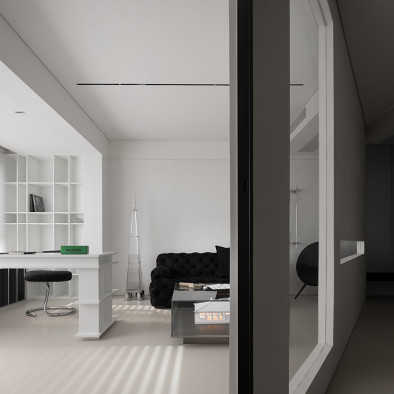
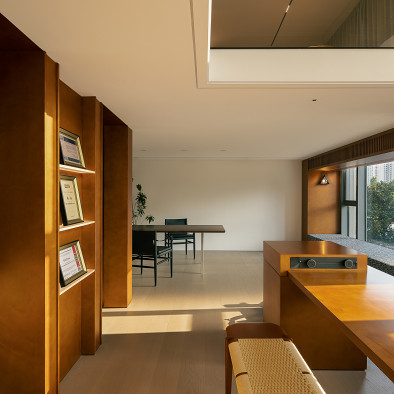


评论( 0)
查看更多评论