SEE质觅设计丨HOMB芦泓博—林中小屋
参考造价:暂未填写|
空间:商业展示|
面积:200平米|
浏览数:1500
案例简介 Case description
项目类型:概念设计 Project type: concept design建筑结构 : 装配结构 Building structure: Assembly structure
项目类型 : 商业展示空间 Project type: Exhibition space
地点:中国 Location: China
设计概念
本案是一个樊几家具展厅设计,以森林中的鸟巢作为设计概念,在展厅空间中搭建小屋,营造自然的生活气息。整个建筑由上下两层组成,二层的两个体块构成的是是相互呼应的卧室场景展厅,相互独立,却又不分离,在整个展厅构成一套完整的家居场景。
The Design Concept
This case is a fan several furniture exhibition hall design, use the bird nest in the forest as the design concept, build the hut in the exhibition hall space, build the natural life breath. The whole building is composed of two layer, layer is formed of two individual piece is mutual echo of the hall bedroom scene, are independent of each other, but are not isolated, in the whole exhibition hall form a complete set of household.
版权声明:作者所上载的所有内容,包括文字、图片,均为原创,不得进行任何形式的复制或仿造,原作者拥有全部知识产权,任何人不得侵害或破坏,也不得擅自使用。对未经许可擅自使用者,作者保留追究其法律责任的权利。
设计本官方微信
扫描二维码,即刻与本本亲密互 动,还有更多美图等你来看!
免责声明:本网站部分内容由用户自行上传,如权利人发现存在误传其作品情形,请及时与本站联系。
©2012-现在 shejiben.com,All Rights Reserved.

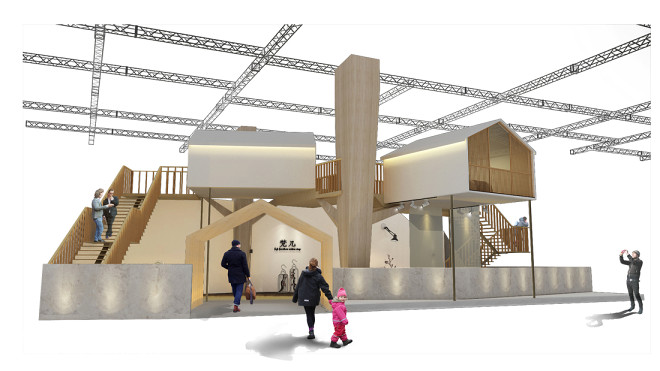
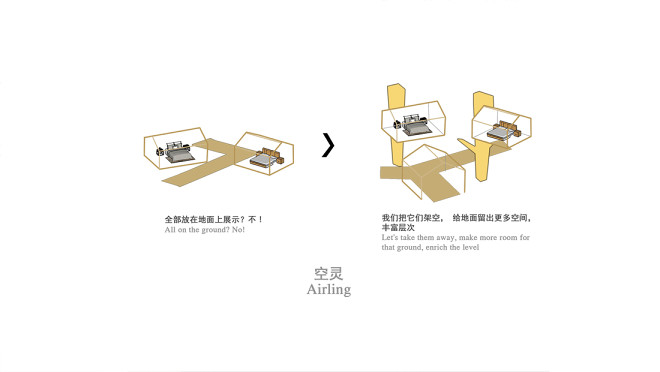

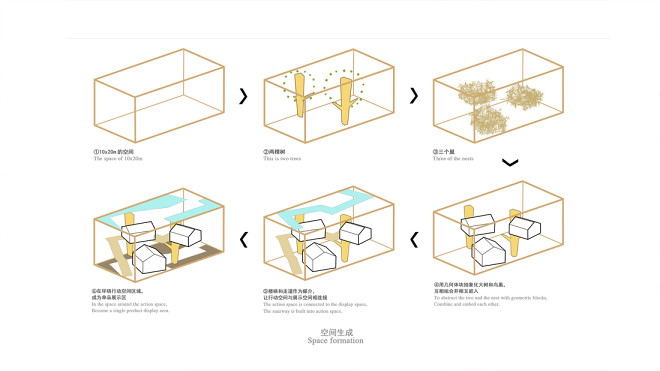
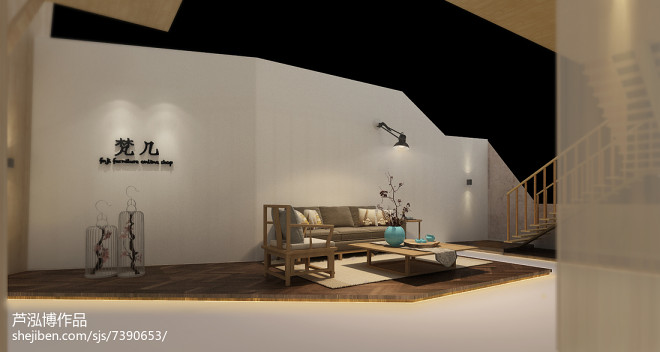

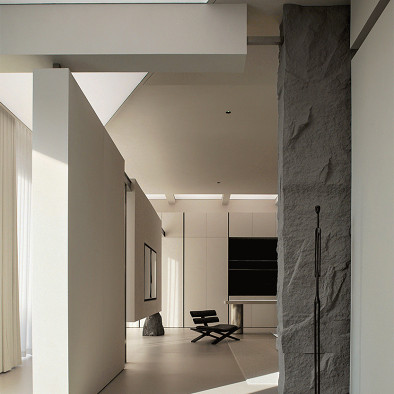
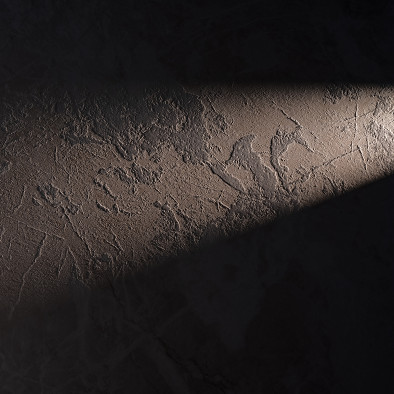
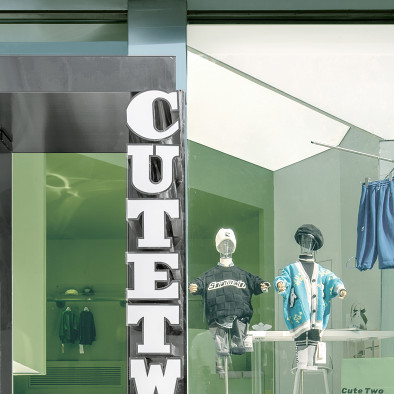


评论( 0)
查看更多评论