盒山肉铺城市有机更新项目
参考造价:80万元|
空间:餐饮空间|
面积:329平米|
浏览数:1508
案例简介 Case description
“盒山肉铺”项目位于成都市最具烟火气息的老社区牛市口路街边,传统的旧城生活区形态,沿街质朴的水果摊、苍蝇馆子、摇蒲扇的喝茶老人,无不散发着老成都特有的“慢”气质。The \\\"Box&Mountain Grill\\\" project is located on Niushikou Road, the most old community with breath of life in Chengdu. The traditional old city living area, with plain fruit stalls, “fly restaurants”, and old people shaking fans while drinking tea, all exudes the unique \\\"slow\\\" temperament of old Chengdu.
这条街上大部分房屋修建于上世纪末中国经济尚未腾飞之时, 居住硬件和建筑形态老旧,公益性配套和新产业经济业态欠缺,然而隔街对望就是成都一环最摩登和现代的商住综合区,紧邻着成都太古里和IFS金融中心,新老成都的时空在这个街口产生碰撞,擦出割裂的火花。
Most of the houses on this street were built at the end of the last century when China’s economy had not yet taken off. At that time, residential hardware and architectural forms were old, and public welfare facilities and new industrial economic formats were lacking. However, right across the street is the most modern commercial and residential complex, which is adjacent to Chengdu Taikoo Li and the IFS Financial Center. The time and space of the old and new Chengdu collide at this junction, where the spark of fragmentation has been ignited.
基于成都市城市有机更新政策的推进 ,作为牛市口街道改造的着力点之一 ,盒山肉铺项目正式更新落成。
Based on the promotion of the urban organic renewal policy in Chengdu, as one of the focal points of the Niushikou street transformation, the Box&Mountain Grill project was officially renewed and completed.
概念构思初期,设计者意在营造一个独立于所处环境之外的空间,使其同周边老旧氛围形成强烈的反差,将现代设计的活力注入老成都的烟火历史里,展现出新老成都相互交融的蓬勃生机。
At the initial stage of conception, the designer intended to create a space independent of the surroundings to form a strong contrast with the old atmosphere, and inject the vitality of modern design into the pyrotechnic history of old Chengdu, showing the new and old Chengdu the vigorous fusion of each other.
改造后现状
区域 · 一人食
Single Dinning Area
盒山即盒子中的山,一人食区以BOX为框架结构,在室内空间中引用“峡谷之光”元素,通过几何切割设计手法将BOX方正模块分割成若干异形模块,加以恰当隐藏光源,从而表达山体的几何空间。
The box mountain is the mountain in the box. The single dinning area uses BOX as the frame structure. The \\\\\\\\\\\\\\\\\\\\\\\\\\\\\\\"Canyon Light\\\\\\\\\\\\\\\\\\\\\\\\\\\\\\\" element is used indoors to divide the BOX square module into a number of special-shaped modules through geometric cutting design techniques. Meanwhile, the light source is appropriately hidden so as to portray the geometric space of the mountain.
区域 · 一人食
Single Dinning Area
盒山即盒子中的山,一人食区以BOX为框架结构,在室内空间中引用“峡谷之光”元素,通过几何切割设计手法将BOX方正模块分割成若干异形模块,加以恰当隐藏光源,从而表达山体的几何空间。
The box mountain is the mountain in the box. The single dinning area uses BOX as the frame structure. The \\\\\\\\\\\\\\\\\\\\\\\\\\\\\\\"Canyon Light\\\\\\\\\\\\\\\\\\\\\\\\\\\\\\\" element is used indoors to divide the BOX square module into a number of special-shaped modules through geometric cutting design techniques. Meanwhile, the light source is appropriately hidden so as to portray the geometric space of the mountain.
一人食
区域 · 院
Courtyard Area
小院作为连接就餐区之间的媒介,设计者保留了院内自然倾斜的老树,将其利用在原本刚硬的建筑主体之中,使其冷翠的叶片巧妙的垂坠在红色陶土砖墙之上,与院内的绿色金属桌椅形成呼应,在展现现代建筑空间的同时,最大化的融合历史与风情。
The small courtyard serves as a medium connecting the dining areas. The designer retained the naturally inclined old tree in the courtyard and used it in the originally rigid main body of the building, making its cold green leaves cleverly hanging on the red terracotta brick wall above. It also echoes the green metal tables and chairs in the courtyard, which maximizes the integration of history and style while showing the modern architectural space.
区域 · 院
Courtyard Area
小院作为连接就餐区之间的媒介,设计者保留了院内自然倾斜的老树,将其利用在原本刚硬的建筑主体之中,使其冷翠的叶片巧妙的垂坠在红色陶土砖墙之上,与院内的绿色金属桌椅形成呼应,在展现现代建筑空间的同时,最大化的融合历史与风情。
The small courtyard serves as a medium connecting the dining areas. The designer retained the naturally inclined old tree in the courtyard and used it in the originally rigid main body of the building, making its cold green leaves cleverly hanging on the red terracotta brick wall above. It also echoes the green metal tables and chairs in the courtyard, which maximizes the integration of history and style while showing the modern architectural space.
院落
区域 · 多人食
Multi-person Dinning Area
墙面240个点光源的整齐排列将原本切割后的几何空间秩序化,红色马来漆特有的仿石材光洁肌理将灯光自然的投射在墙面及吊顶之上,类似峡谷中波光的质感。
The neat arrangement of 240 point light sources on the wall regularizes the originally cut geometric space. The smooth texture of the imitated stone peculiar to the red Malay lacquer projects the light naturally on the wall and ceiling, similar to the texture of the waves in the canyon.
区域 · 多人食
Multi-person Dinning Area
墙面240个点光源的整齐排列将原本切割后的几何空间秩序化,红色马来漆特有的仿石材光洁肌理将灯光自然的投射在墙面及吊顶之上,类似峡谷中波光的质感。
The neat arrangement of 240 point light sources on the wall regularizes the originally cut geometric space. The smooth texture of the imitated stone peculiar to the red Malay lacquer projects the light naturally on the wall and ceiling, similar to the texture of the waves in the canyon.
设计本官方微信
扫描二维码,即刻与本本亲密互 动,还有更多美图等你来看!
免责声明:本网站部分内容由用户自行上传,如权利人发现存在误传其作品情形,请及时与本站联系。
©2012-现在 shejiben.com,All Rights Reserved.

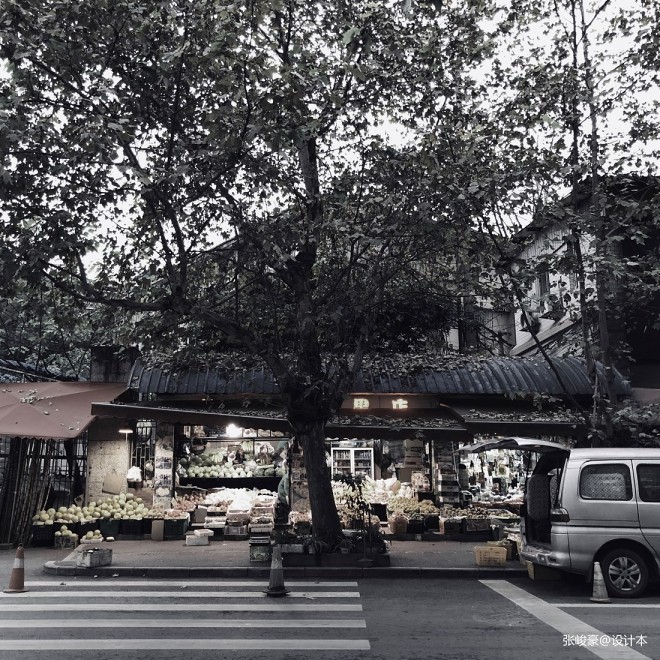
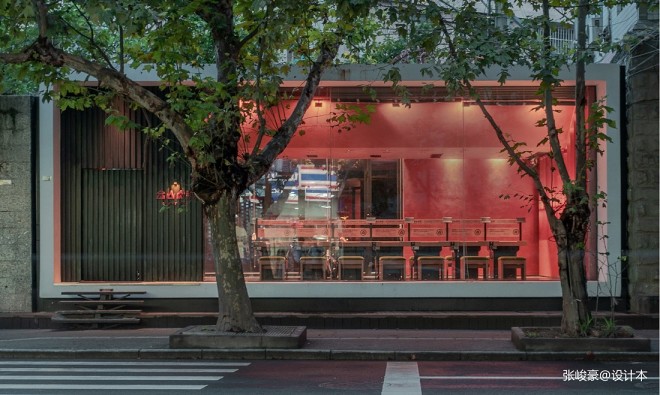
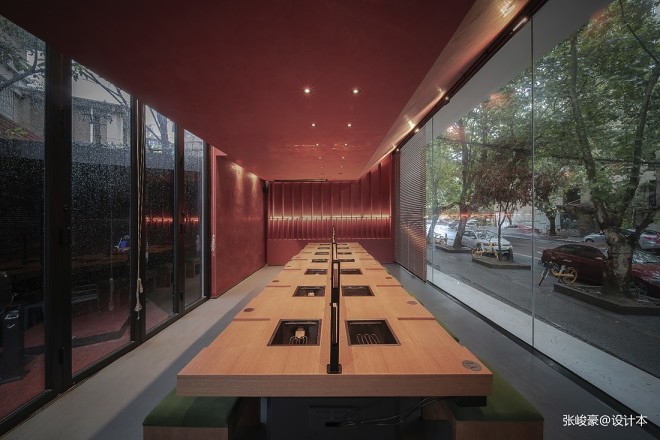
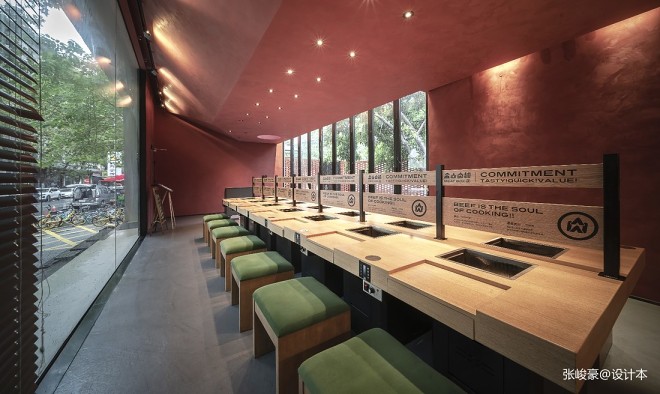
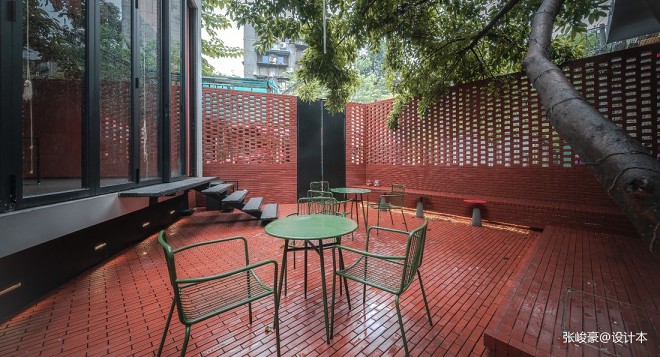

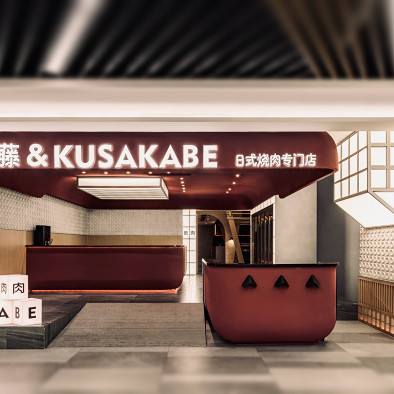
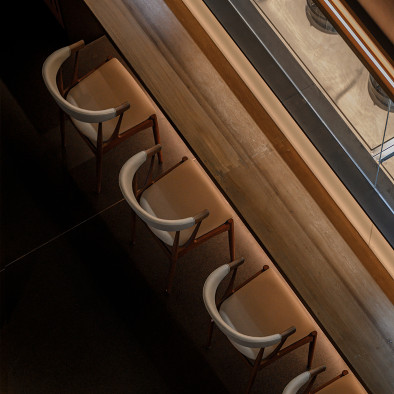
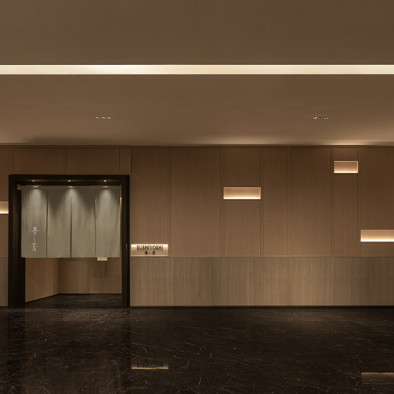
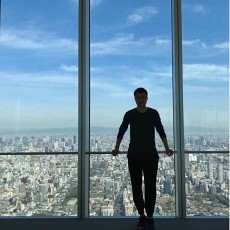

评论( 0)
查看更多评论