Sea U民宿
参考造价:300万元|
空间:酒店空间|
面积:900平米|
浏览数:936
案例简介 Case description
Sea U酒店(在建)是以西班牙红墙建筑为原型的色彩美学空间,保留“红墙”标志性建筑语言的同时,把油画家“莫兰迪”的用色手法运用到空间当中,并加入了现代审美的设计元素。使它既有上世纪60年代的艺术回忆,也符合当代的生活体验。Sea U HOTEL (under construction) is a color aesthetic space based on the Spanish “Red Wall“ Architecture. While retaining the symbolic architectural language of the "Red Wall", it applies the color technique of oil painter Giorgio Morandi to the space and adds modern aesthetic design elements. It not only has the artistic memories of the 1960s, but also conforms to the contemporary life experience.
Sea U酒店是一个复合型功能空间,主要分为客房和生活馆两个部分,生活馆承载了餐饮、沙龙、派对、展览等多种功能,得益于一线临海的环境和用心至深的美学设计,同时也成为一个极佳的摄影空间。
Sea U Hotel is a complex functional space, which is divided into two parts: guest room and living hall. The living hall carries various functions such as catering, salon, party, exhibition, etc., benefiting from the environment and deep aesthetics. Design, but also become an excellent space for photography.
项目由三座小建筑组成,红色的外墙与蓝色的大海形成强烈的色彩对比,无论是阶梯状的外墙造型,还是许多的拱门造型,都颇具地中海气息。为了让客房拥有更大的海景视野,我将原建筑楼梯间改为客房的卫生间,另外新制了一座钢结构楼梯用于连通每一层楼,并在二楼处分支与生活馆的屋顶连通。人们可以在海风中穿梭建筑之间,浪漫惬意。
The project consists of three small buildings. The red exterior wall forms a strong contrast with the blue sea. Whether it is a step-like exterior wall or many arches, it has a Mediterranean atmosphere. In order to give the room a larger view of the sea, I changed the original stairwell to the bathroom of the guest room, and a new steel staircase was used to connect each floor, and the branch on the second floor was connected to the roof of the living hall. People can shuttle between buildings in the sea breeze, romantic and comfortable.
Sea U Hotel is a complex functional space, which is divided into two parts: guest room and living hall. The living hall carries various functions such as catering, salon, party, exhibition, etc., benefiting from the environment and deep aesthetics. Design, but also become an excellent space for photography.
项目由三座小建筑组成,红色的外墙与蓝色的大海形成强烈的色彩对比,无论是阶梯状的外墙造型,还是许多的拱门造型,都颇具地中海气息。为了让客房拥有更大的海景视野,我将原建筑楼梯间改为客房的卫生间,另外新制了一座钢结构楼梯用于连通每一层楼,并在二楼处分支与生活馆的屋顶连通。人们可以在海风中穿梭建筑之间,浪漫惬意。
The project consists of three small buildings. The red exterior wall forms a strong contrast with the blue sea. Whether it is a step-like exterior wall or many arches, it has a Mediterranean atmosphere. In order to give the room a larger view of the sea, I changed the original stairwell to the bathroom of the guest room, and a new steel staircase was used to connect each floor, and the branch on the second floor was connected to the roof of the living hall. People can shuttle between buildings in the sea breeze, romantic and comfortable.
前院是一个公共的休闲、聚会空间,一棵老树被保留下来,树影婆娑,年轻人欢声笑语。穿过前院,推开拱门进入到生活馆内,客人在此办理入住、用餐、休闲。面朝大海的墙体被全部打开,大面积的落地拱窗带来充足的光线和开阔的视野,靠窗的座位设计成下沉式,将视线高低错开,让每个位置的客人都能把窗外的海景尽收眼底。我用了一些半拱形墙体分隔空间,优美的曲线使空间变得活泼有趣。
The front yard is a public space for leisure and gathering. An old tree has been preserved. The trees are shadowing and the young people are laughing.Pass through the front yard and push the arched door into the living hall where you can check in, dine and relax.The wall facing the sea is fully opened, The large area of arch windows bring enough light and wide vision. The seats near the windows are designed to sink. The views are staggered so that the guests in each position can have a full view of the sea outside the windows. I used some semi-arch walls to separate the space, and the beautiful curves made the space lively and interesting.
The front yard is a public space for leisure and gathering. An old tree has been preserved. The trees are shadowing and the young people are laughing.Pass through the front yard and push the arched door into the living hall where you can check in, dine and relax.The wall facing the sea is fully opened, The large area of arch windows bring enough light and wide vision. The seats near the windows are designed to sink. The views are staggered so that the guests in each position can have a full view of the sea outside the windows. I used some semi-arch walls to separate the space, and the beautiful curves made the space lively and interesting.
生活馆的天台可以用于举办小型宴会、派对、婚礼等活动。天台中间设计了一个水池,镜面步道的尽头是一个象征小教堂的白色亭子,充满仪式感,水池飘出建筑边界向海平线延伸,与海面共同倒映天空,水天一色。为了达到无边际水池的效果,我们为此设计了一套循环水系统用于维持水面高度,还能将过量的雨水收集至备用水箱用于公厕冲洗及日常灌溉,屋面水池在一定程度上也可以达到保温效果,降低能耗。
The roof of the living hall can be used for small banquets, parties, weddings and other activities. A pool is designed in the middle of the roof. At the end of the mirror walkway is a white Pavilion symbolizing a chapel. It is full of rituals. The pool floats out of the building boundary and extends to the sea level. It reflects the sky with the sea and the sky is the same. In order to achieve the effect of infinite pool, we designed a set of circulating water system to maintain the water surface height, but also to collect excessive rainwater to the backup water tank for toilet flushing and daily irrigation. Roof pool can also achieve thermal insulation effect and reduce energy consumption to a certain extent.
The roof of the living hall can be used for small banquets, parties, weddings and other activities. A pool is designed in the middle of the roof. At the end of the mirror walkway is a white Pavilion symbolizing a chapel. It is full of rituals. The pool floats out of the building boundary and extends to the sea level. It reflects the sky with the sea and the sky is the same. In order to achieve the effect of infinite pool, we designed a set of circulating water system to maintain the water surface height, but also to collect excessive rainwater to the backup water tank for toilet flushing and daily irrigation. Roof pool can also achieve thermal insulation effect and reduce energy consumption to a certain extent.
后院的无边际泳池同样始终保持水面于边界齐平,以达到与海面相连的视觉效果,多余的水溢出后被水泵收回并经过过滤、杀菌、消毒后回到泳池。弧形的泳池边界由透明亚克力制成,在泳池里游泳就像美人鱼,曼妙身影清晰可见。
The infinity pool in the backyard also keeps the water level flush with the boundary to achieve the visual effect connected to the sea surface. After the excess water overflows, it is taken back by the pump and filtered, sterilized and disinfected before returning to the pool. The curved pool border is made of transparent acrylic, swimming in the pool is like a mermaid, and the silhouette is clearly visible.
The infinity pool in the backyard also keeps the water level flush with the boundary to achieve the visual effect connected to the sea surface. After the excess water overflows, it is taken back by the pump and filtered, sterilized and disinfected before returning to the pool. The curved pool border is made of transparent acrylic, swimming in the pool is like a mermaid, and the silhouette is clearly visible.
房间的设计风格不尽相同,以适应不同客人的喜好。巨大的落地窗保证每一间房间都拥有宽阔的海景视野和充足的采光,同时也采用了调光玻璃来保证私密性。房间配备空调、新风、香氛系统,以保证良好的入住体验。
The design of the rooms is not the same, to suit the preferences of different guests. The large floor-to-ceiling windows ensure that each room has a wide view of the sea and plenty of daylight, while dimming glass is used to ensure privacy. The room is equipped with air conditioning, fresh air and fragrance system to ensure a good stay.
The design of the rooms is not the same, to suit the preferences of different guests. The large floor-to-ceiling windows ensure that each room has a wide view of the sea and plenty of daylight, while dimming glass is used to ensure privacy. The room is equipped with air conditioning, fresh air and fragrance system to ensure a good stay.
设计本官方微信
扫描二维码,即刻与本本亲密互 动,还有更多美图等你来看!
免责声明:本网站部分内容由用户自行上传,如权利人发现存在误传其作品情形,请及时与本站联系。
©2012-现在 shejiben.com,All Rights Reserved.

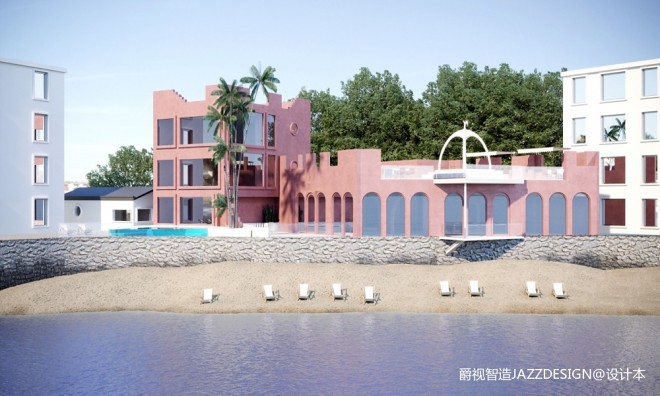
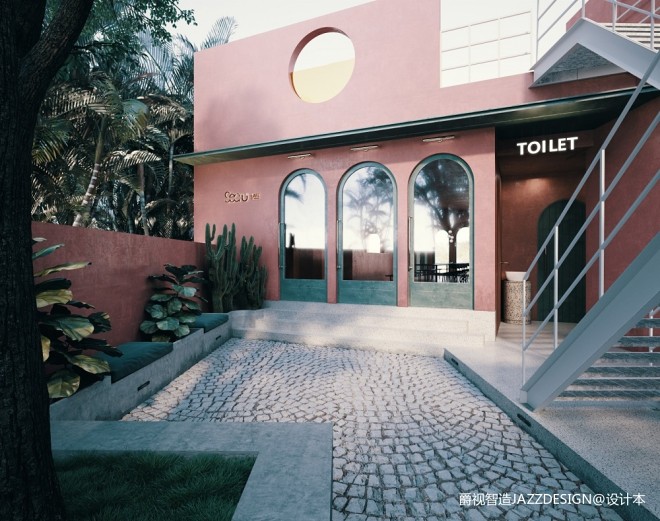
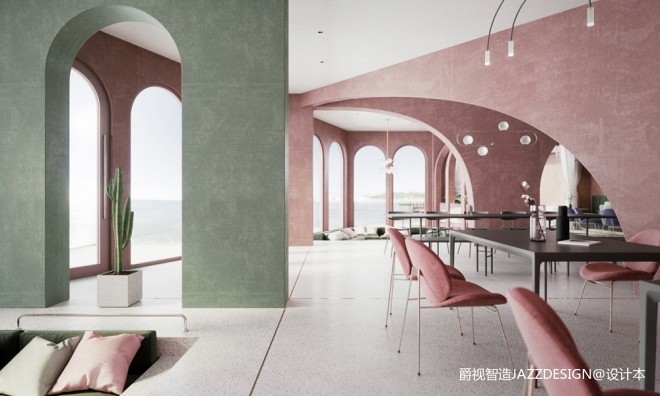
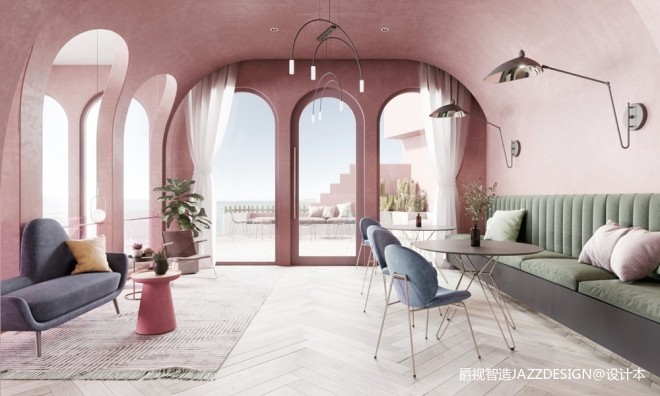
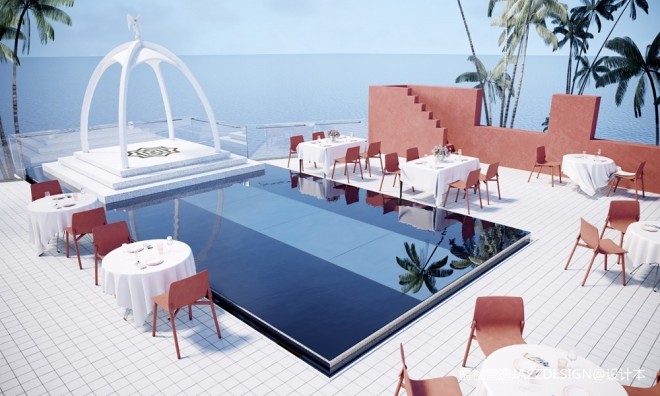

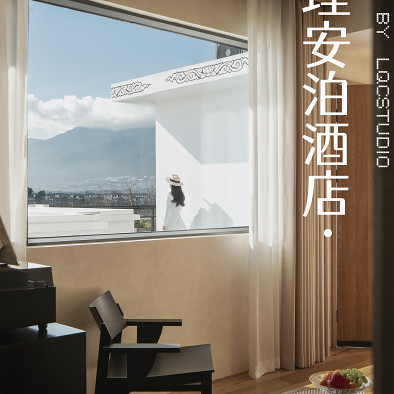
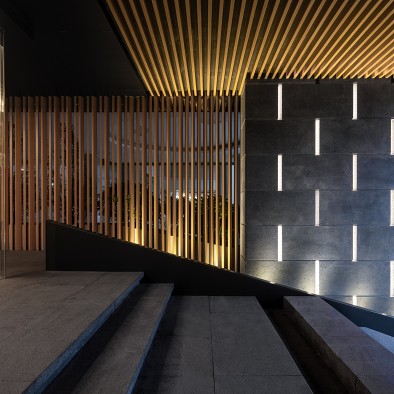
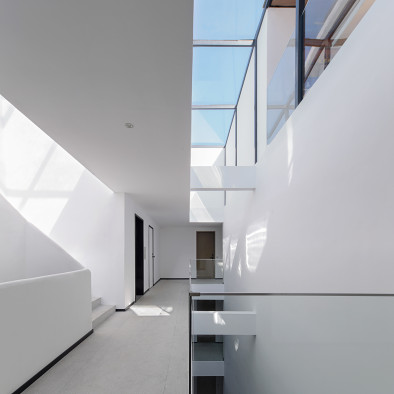


评论( 0)
查看更多评论