美容皮肤管理(美术馆风格)设计案例
参考造价:240万元|
空间:医疗机构|
面积:380平米|
浏览数:539
案例简介 Case description
前厅运用曲线手法通过走道后则采用直线几何打造与众不同的美容空间,更多表达创造性建筑的本质中厅集合了化妆区、换鞋区、临时休息等待及通道功能,此属于人流聚集 区域,通过拓展主走道空间让人行分流,解决动线与空间功能的关系。
化妆区悬台设计兼顾休息等候等功能,连接换鞋区同样设计悬台与几何空透屏风作为隔断。采用隔而不断手法处理空间区分、视线与外部空间的层次连接。
The front hall uses the curve technique to pass through the corridor, and then uses the straight-line geometry to create a unique beauty space to express the essence of creative architecture
The central hall has the functions of makeup area, shoe changing area, temporary rest and waiting, and passage. It belongs to the crowd gathering area. By expanding the main aisle space, people can be separated, and the relationship between moving line and space function can be solved.
The hanging platform in the dressing area is designed to take into account the functions of rest and waiting. The hanging platform and the geometric hollow screen are also designed to connect the shoe changing area. The method of separation and continuity is used to deal with the spatial differentiation and the hierarchical connection between the line of sight and the external space.
设计本官方微信
扫描二维码,即刻与本本亲密互 动,还有更多美图等你来看!
免责声明:本网站部分内容由用户自行上传,如权利人发现存在误传其作品情形,请及时与本站联系。
©2012-现在 shejiben.com,All Rights Reserved.

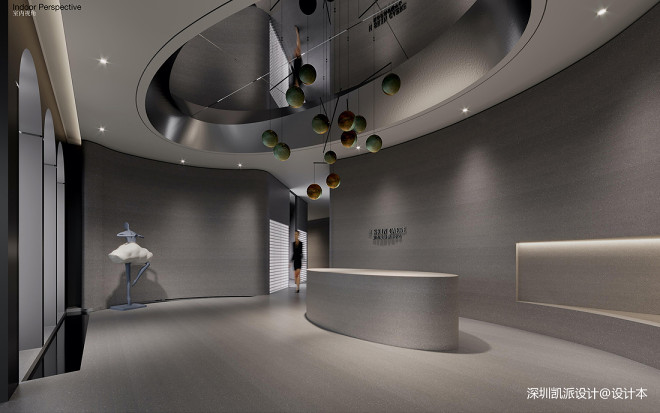
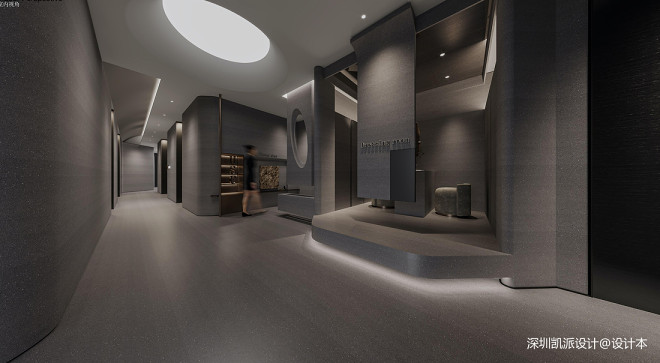
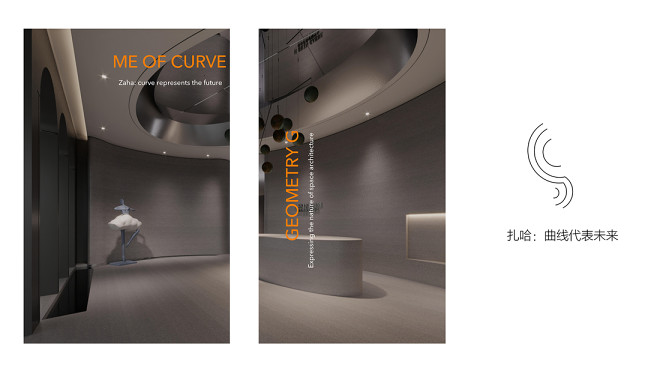
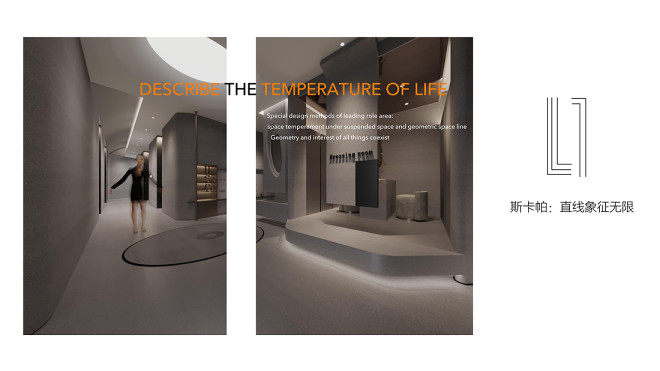
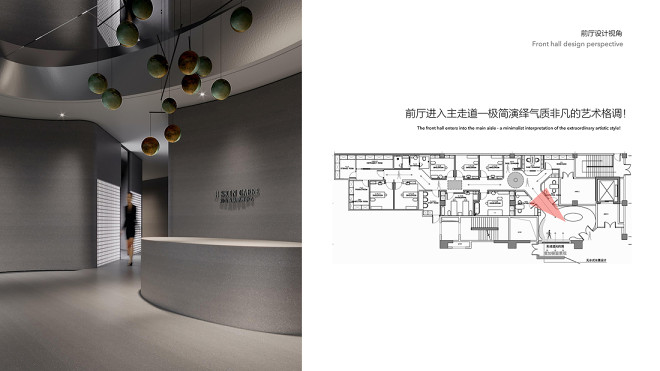

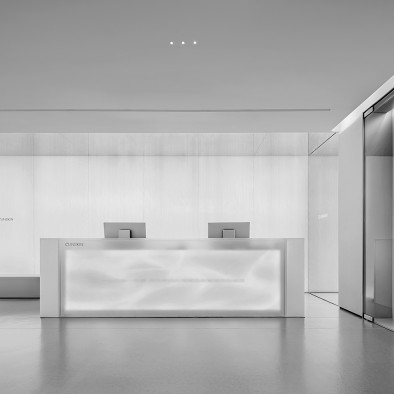
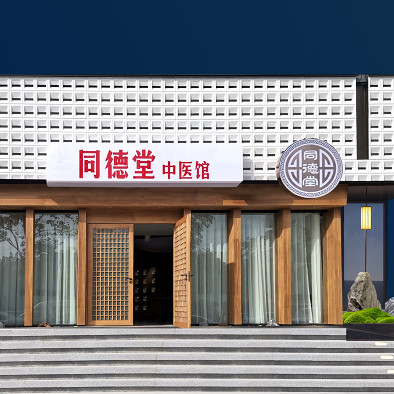
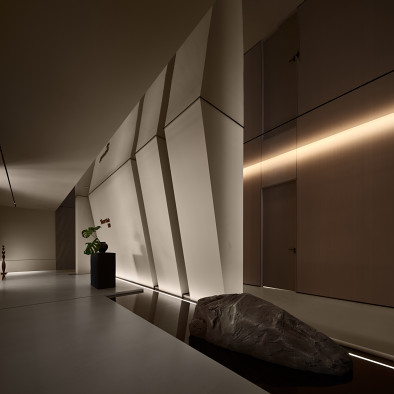
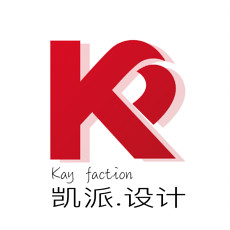

评论( 0)
查看更多评论