《木与白》社区美发造型
参考造价:22万元|
空间:商业展示|
面积:110平米|
浏览数:387
案例简介 Case description
工作区是使用频率最高的区域,这里是作品产生的基地,设计的原则是建立一种高效开放式办公秩序,简洁干净而严谨;工作区采用隔而不断的手法减少陌生人之间的目光接从而保证“私密性”。通往跃层的楼梯既承载着社交空间的装饰艺术,又承载了链接空间的实用性,设计师把一些形态的艺术融入简单的的空间,这也使楼梯形式不再只是单一功能,即也是工作之余小歇之地也是打卡点!
The working area is the most frequently used area, which is the base for the production of works. The design principle is to establish an efficient and open office order, which is simple, clean and rigorous; the work area adopts the method of separation and continuous to reduce the eye contact between strangers, so as to ensure "privacy".
The staircase leading to the leap floor not only carries the decorative art of social space, but also carries the practicability of linked space. The designer integrates some forms of art into simple space, which also makes the stair form no longer only a single function, that is, it is also a place to rest after work, and also a big card point!
设计本官方微信
扫描二维码,即刻与本本亲密互 动,还有更多美图等你来看!
免责声明:本网站部分内容由用户自行上传,如权利人发现存在误传其作品情形,请及时与本站联系。
©2012-现在 shejiben.com,All Rights Reserved.

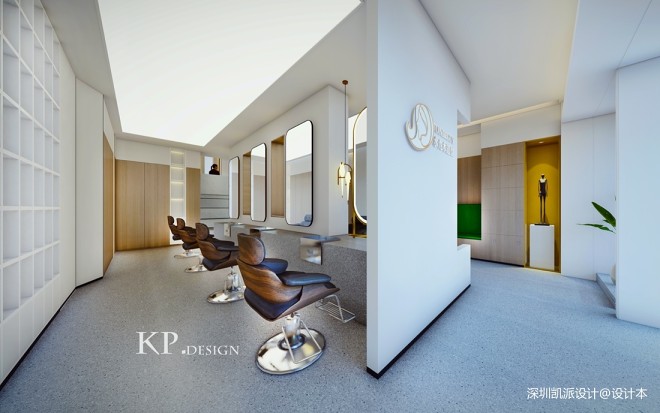
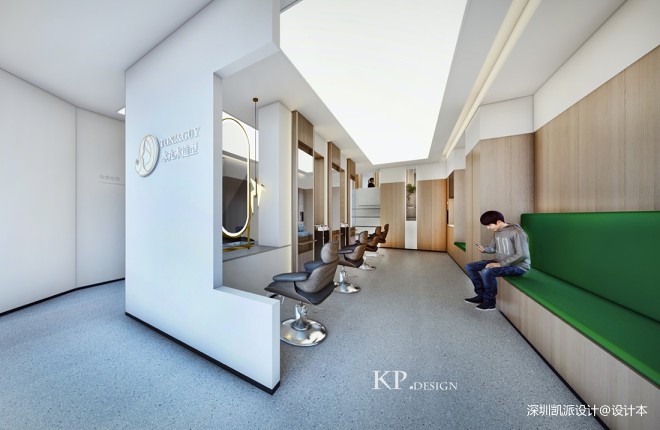
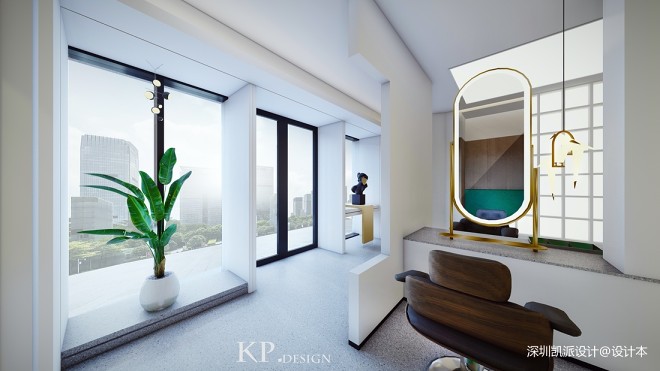
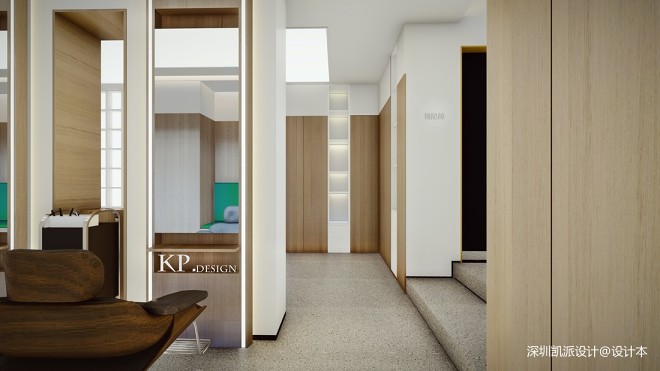
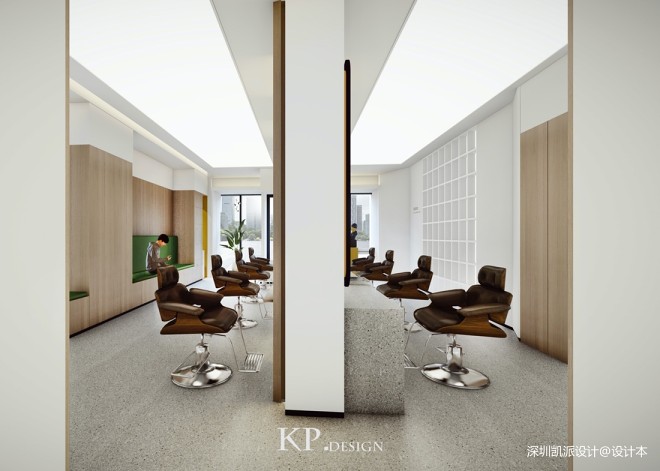

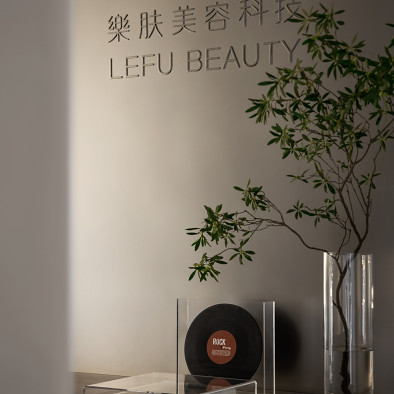
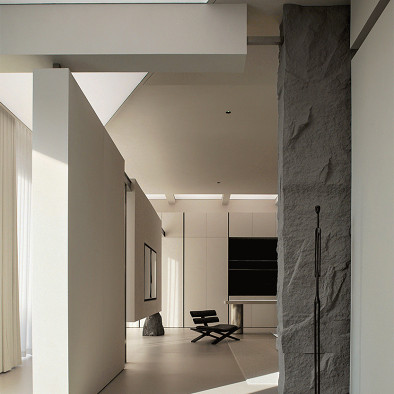
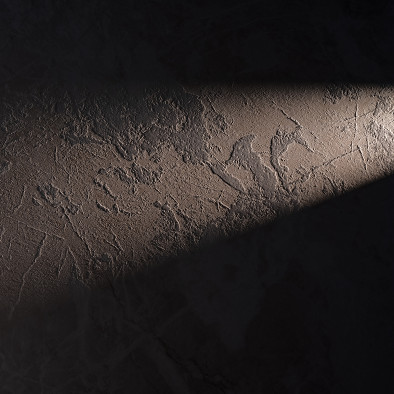
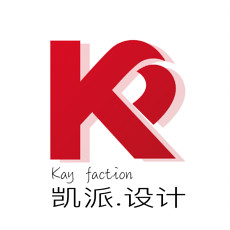

评论( 0)
查看更多评论