洞悉时光流转的旧工厂 —— 中山博达·外
参考造价:暂未填写|
空间:售楼中心|
面积:1657平米|
浏览数:16768
案例简介 Case description
在城市里,每一座旧建筑都藏匿着她的身世,人们对她的存在习以为常,这也成为理所当然对其忽视的借口。本案是由一座就旧工厂改建而成的销售中心。设计师贯彻「公共性 开放性 趣味性」的设计理念,保留了原厂房的内部空间结构与砖墙肌理,以旧有锅炉洞作为参透整个空间的窗口,致敬旧厂房工业历史的同时,帮助业主在新的场地创造新的意义,建立过去与现在的和平对话。All old buildings in city hides her lot and people are accustomed to her and neglect her. This case is based on a sales center modified by a old plant. With the design concept of “publicity, openness and interestingness”, the designer retains the internal special structure and brick wall texture of the original plant and employs the old boiler hole as the window of the whole space. Such design not only pays respect to the industrial history of the old plant, but also facilitates the owner to create new significance in new site and establish a peaceful communication between past and now.
▲由旧工厂改建而成的销售中心,sales center is renovated from an old plant
整个空间呈现出贯穿全场的开放性:上下间的流动、无尽的纵深感与巨大的玻璃立面带来的通透性。在回望与重塑的平行时空中,你可领悟时光曾缓慢而轻盈游走的姿态。甚至你可选择暂时忘却时间的存在,专注每一个当下。
The whole space demonstrates an overall openness: the transparency brought about by the flow of up and down, the endless vertical feeling and the huge glass wall. At the parallel space time of review and reconstruction, you can also enjoy the slow and slight posture of time. You even can choose to forget the existing of time and focus on the current.
整个空间呈现出贯穿全场的开放性:上下间的流动、无尽的纵深感与巨大的玻璃立面带来的通透性。在回望与重塑的平行时空中,你可领悟时光曾缓慢而轻盈游走的姿态。甚至你可选择暂时忘却时间的存在,专注每一个当下。
The whole space demonstrates an overall openness: the transparency brought about by the flow of up and down, the endless vertical feeling and the huge glass wall. At the parallel space time of review and reconstruction, you can also enjoy the slow and slight posture of time. You even can choose to forget the existing of time and focus on the current.
▲上下贯通的空间,the visual coherence of the space
【绿藤蔓生,洞中窥探】
[Flourish cirrus, insight from hole]
透过洞眼窥视的世界,虽然只有局部,但并不浅隘。每一次窥探,彷如层层剥开迷雾,逐渐深入。铁制立架垂直于洞眼之中,绿藤延绵而生,带来上下空间的流动,楼上楼下的交流由此展开。
Though the world seed from hole only has part, it is deep. Through progressive layers, all insights from the hole facilitate the enjoyment. The vertical iron stand is in the hole while being covered by the flourish cirrus. Thus, the up and down flow and communicate.
【绿藤蔓生,洞中窥探】
[Flourish cirrus, insight from hole]
透过洞眼窥视的世界,虽然只有局部,但并不浅隘。每一次窥探,彷如层层剥开迷雾,逐渐深入。铁制立架垂直于洞眼之中,绿藤延绵而生,带来上下空间的流动,楼上楼下的交流由此展开。
Though the world seed from hole only has part, it is deep. Through progressive layers, all insights from the hole facilitate the enjoyment. The vertical iron stand is in the hole while being covered by the flourish cirrus. Thus, the up and down flow and communicate.
▲透过遗留的锅炉动连接的上下两个空间,
the upper and lower space are connected by the old boiler hole
【光影层叠,书墙画艺】
[Overlaying light and shadow, calligraphy and paintings]
步移至首层,视野逐渐开阔。跨越两层的大书架挑空设计与巨大玻璃立面的通透性,使得阳光肆意挥洒于室内。冰冷的墻体和木质的书架因而升高几分温度,内与外,暖与冷,相异的两种色调在横与纵的交错间形成变幻的戏剧。
You would have broad view when moving to the first layer. The big bookcase cantilevering and crossing two layers and the huge transparent glass wall enable the sun radiate to the whole room and make the cold wall and wooden bookcase warmer. Inside and outside, warm and cold, the different tones form a changeable drama in the cross lines.
the upper and lower space are connected by the old boiler hole
【光影层叠,书墙画艺】
[Overlaying light and shadow, calligraphy and paintings]
步移至首层,视野逐渐开阔。跨越两层的大书架挑空设计与巨大玻璃立面的通透性,使得阳光肆意挥洒于室内。冰冷的墻体和木质的书架因而升高几分温度,内与外,暖与冷,相异的两种色调在横与纵的交错间形成变幻的戏剧。
You would have broad view when moving to the first layer. The big bookcase cantilevering and crossing two layers and the huge transparent glass wall enable the sun radiate to the whole room and make the cold wall and wooden bookcase warmer. Inside and outside, warm and cold, the different tones form a changeable drama in the cross lines.
商务洽谈区的书墙是数百书本汇聚而成的一幅巨大艺术画背景。规整的书架阵列,为浪漫的书海空间,带来理性的平衡。在这里,你将会与理性相遇,与美学生活相遇。
The book wall of business negotiation area is a huge artistic painting background composed by hundreds of books. The orderly book arrangement provides reasonable balance to the romantic books space. You can meet reason here, and you can find beauty here.
The book wall of business negotiation area is a huge artistic painting background composed by hundreds of books. The orderly book arrangement provides reasonable balance to the romantic books space. You can meet reason here, and you can find beauty here.
▲开放的公共厨房位于二层,the open communal kitchen is located on the second floor
【墙砖浮尘,时光锈面】
[Dust on wall and brick, embroidery of time]
旧墙体与锈板之间相互映衬,相互碰撞,是还原,亦是虚构。它们天生的体积感与质感之美,让人通过深浅各异的表皮变化得到对时间的感知。设计师还设置了站立式画架,希望人们能够在迷你艺廊中停驻脚步,用画笔进行天马行空的创作,感受放慢的时光,成就一场愉快体验。
The reaction and reflect between old wall and embroidery board is both restoring and imaginary. Their intrinsic beauty of volume and texture enables people to feel the time through the surface changes. Meanwhile, the designer sets a stand type easel and hopes that people can stand in the mini art gallery and express their feeling. It is a happiness experience with slowly time.
【墙砖浮尘,时光锈面】
[Dust on wall and brick, embroidery of time]
旧墙体与锈板之间相互映衬,相互碰撞,是还原,亦是虚构。它们天生的体积感与质感之美,让人通过深浅各异的表皮变化得到对时间的感知。设计师还设置了站立式画架,希望人们能够在迷你艺廊中停驻脚步,用画笔进行天马行空的创作,感受放慢的时光,成就一场愉快体验。
The reaction and reflect between old wall and embroidery board is both restoring and imaginary. Their intrinsic beauty of volume and texture enables people to feel the time through the surface changes. Meanwhile, the designer sets a stand type easel and hopes that people can stand in the mini art gallery and express their feeling. It is a happiness experience with slowly time.
▲旧和新的材质相互碰撞,the reaction and reflect between old wall and embroidery board
设计师期望它不止一个是达成交易的临时场所,在未来,更可发展为具有公共性的社区生活起点。
The designer hopes that it can be more than a temporary site for reaching transaction, and it can be a starting point for public community life in the future
设计师期望它不止一个是达成交易的临时场所,在未来,更可发展为具有公共性的社区生活起点。
The designer hopes that it can be more than a temporary site for reaching transaction, and it can be a starting point for public community life in the future
项目名称:中山博达·外滩销售中心
项目地址:广东中山
项目面积:1657 ㎡
设计时间:2016
完成时间:2016
设计单位:汤物臣·肯文创意集团
参与设计师:謝英凱 Thomas Tse / 吳川文 Exit Ng / 田芳 Titian Tin / 余江垿 James Yue / 鄭楓洋 Owen Chueng / 李莉 Lili Lee / 宋玥宸 Joyce Sung
摄影:Otto Au
项目地址:广东中山
项目面积:1657 ㎡
设计时间:2016
完成时间:2016
设计单位:汤物臣·肯文创意集团
参与设计师:謝英凱 Thomas Tse / 吳川文 Exit Ng / 田芳 Titian Tin / 余江垿 James Yue / 鄭楓洋 Owen Chueng / 李莉 Lili Lee / 宋玥宸 Joyce Sung
摄影:Otto Au
设计本官方微信
扫描二维码,即刻与本本亲密互 动,还有更多美图等你来看!
免责声明:本网站部分内容由用户自行上传,如权利人发现存在误传其作品情形,请及时与本站联系。
©2012-现在 shejiben.com,All Rights Reserved.

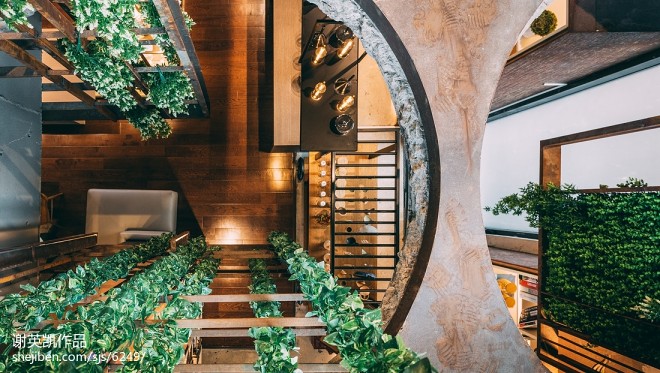
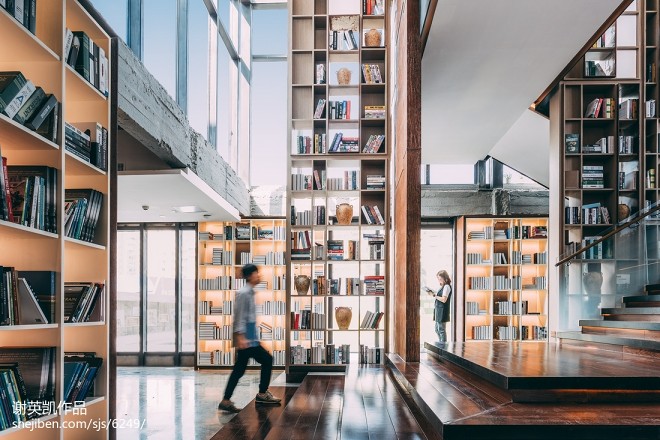
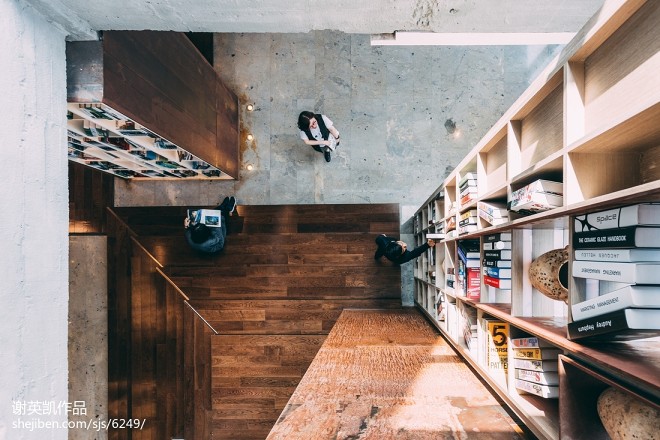
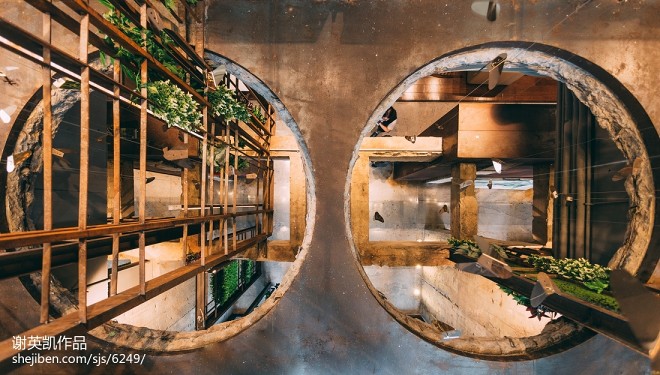
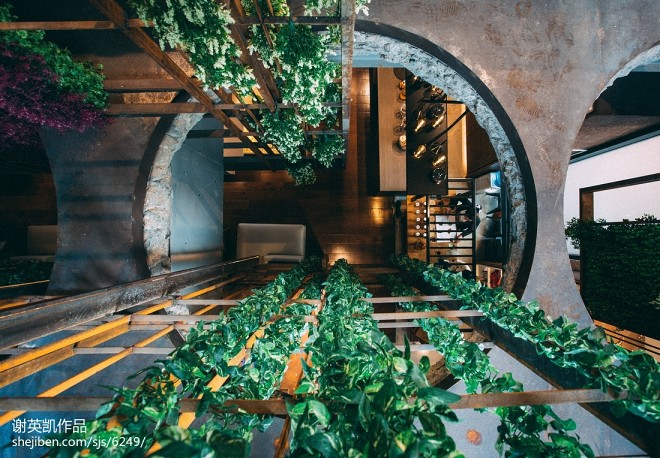

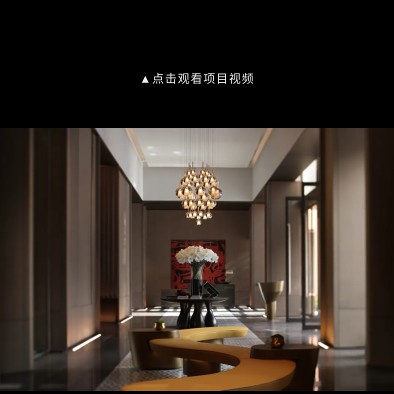
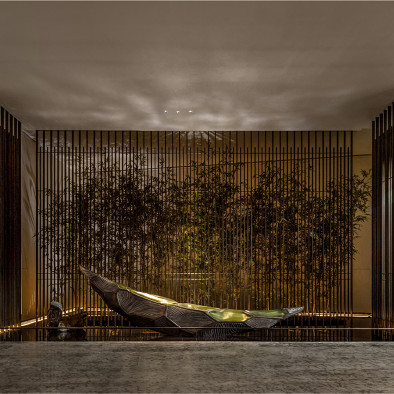
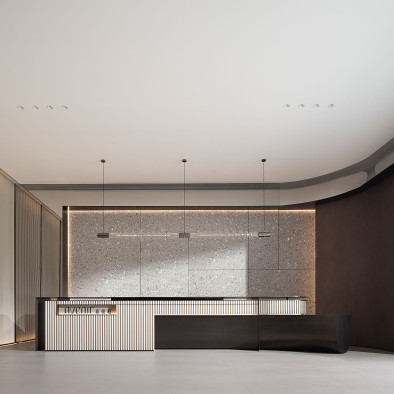



评论( 0)
查看更多评论