长沙中建梅溪湖别墅 | 豪笙印溢
参考造价:350万元|
风格:新中式| 空间:别墅豪宅|
面积:350平米|
浏览数:101953
案例简介 Case description
东西方元素往往能碰撞出最为惊艳的火花,本项目在尊重东方传统生活方式的基础上,融入了西方艺术文化,并通过普通材料的合理演绎,营造出理想的艺术生活空间,奢华而独具艺术品位。项目背景
项目位于岳麓区梅溪湖的核心地段梅溪湖一号,背山面水,本项目为双拼别墅,地上三层,地下一层,一共4层。室内空间设计与及庭院花园综合规划,庭院区设置有凉亭、烧烤区、户外泳池等一系例以休闲、活动为一体。
风格定位
鉴于本案的别墅户型面积并不大,因此,如何体现奢华、高艺术品味但不失空间利用率,以及风格定位和布局形式,都是该项目的设计关键。
本项目的设计是一次东西方的碰撞,在尊重东方传统生活方式的基础上,融入西方艺术文化,营造新亚洲风格,主题生活方式整体不乏视觉效果之新颖。私密空间温馨,注重享受。设计师通过最普通的材料,比如石材、墙布、金属等,做最合理的演绎,营造最理想的艺术生活空间。而部分工艺则给人新的视觉冲击和新的思维冲击,进行主题式展现。
空间布局
项目共四层,负一层以休闲活动功能为主,通过下沉空间,形成一种全开放式的格局,并利用采光井的优势,设置了水景景观,增加了会客厅的趣味性。一层为户外休闲早餐区,既有功能性的满足,又与户外风景相互融合、相映成趣。二层为家庭成员休息的空间,包括独立的次主卧套间、次卧室、儿童房和儿童创想室。三层为主人专享空间,打破原有主卧室的空间规划,是集于书房、衣帽间和卫生间为一体的超大尺度空间。
Appreciation of Eastern and Western Culture
Changsha Meixi Lake NO.1 Villa Showroom
Project Credit
Client: China State Construction Land Group
Location: Changsha, Hunan
Area: 350㎡
Design Company: Pinki Interior Group, Liu & Associates (IARI) Interior Design Co., LTD
Designers: Liu Weijin, Liang Yi, Yuan Chaogui, Chen Chunlong
Main Materials: Clouds-shadow wood veneer, Italian wood grain marble, white dragon marble, rose gold stainless steel
Contributing Coordinator: Chen Huihui
Eastern and Western elements can often be the most stunning collision sparks. The project respects traditional oriental lifestyle and integrates Western art and culture to create an ideal living space with luxury and unique artistic taste through a reasonable interpretation of common materials.
Overview
Located at the center of Meixi Lake, the project has unique site advantages for the back mountain and front lake. It’s a semi-detached house, three floors aboveground and one floor underground. Interior space and courtyard garden are designed comprehensively. There is a pavilion, barbecue area, outdoor swimming pools and other series of leisure activities.
Style Positioning
The villa is not large, therefore, how to embody luxury, high artistic taste without losing space utilization, as well as style and layout, is the key design of the project.
This project is designed to be a collision of Eastern and Western culture. The design is integrated into Western art and culture based on the respect of traditional oriental lifestyle to create a new Asian style. Warm and intimate spaces focus on enjoyment. The most ordinary materials, such as stone, wallcloth, metal, etc., are used reasonably to create the ideal living space. Some crafts give people a new visual and thinking impact.
Space Layout
The underground floor focuses on leisure activities, the sunken space of which forms an open layout. The reception room is more interesting with the use of light wells and waterscape. The first floor is for outdoor recreation and breakfast, both functional and merged into the outdoor landscape. The second floor is for families’ rest, including an independent master and second bedroom suite, second bedroom, children’s room and children’s imagination room. The large-scale third floor is only for the owner, including study, cloakroom and toilets, breaking the original spatial planning of master bedroom.
设计本官方微信
扫描二维码,即刻与本本亲密互 动,还有更多美图等你来看!
免责声明:本网站部分内容由用户自行上传,如权利人发现存在误传其作品情形,请及时与本站联系。
©2012-现在 shejiben.com,All Rights Reserved.



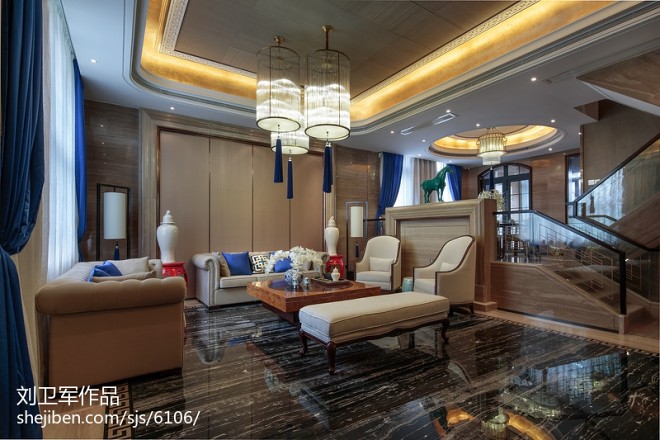
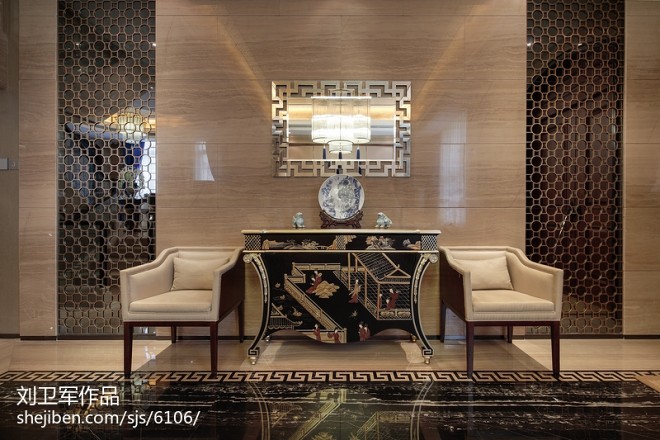


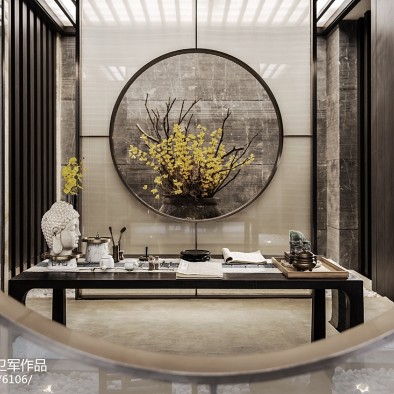
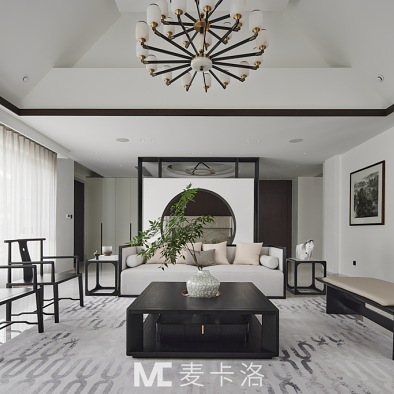
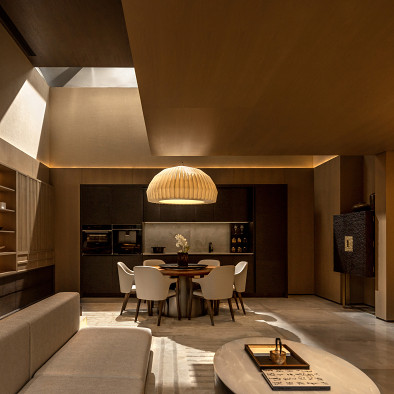





评论( 0)
查看更多评论