净灵瑜伽生活美学馆
参考造价:35万元|
空间:休闲空间|
面积:230平米|
浏览数:2044
案例简介 Case description
项目地点位于湖北省武汉市丁字桥南路维佳•体验城5F,初识几位美女业主时,她们是希望在居住生活圈里打造一个姐妹间自我交流和提升的瑜伽和生活美学休闲之地,未曾有商业运作之意。但经过一番沟通与交流,设计方觉得要维持正常的场馆运营和商场物业的费用就必须有一定的收入支撑,所以才在空间环境上希望有一定的提升和层次。这次的项目实际上也是一个低成本运作,综合造价在1500 RMB/㎡(含软、硬装)要做出一定的空间舒适度和视觉效果还是有一定挑战的,这个对她们的后期运营也至关重要。The project is located in Hubei city of Wuhan province T-bridge road Vega - experience the city 5F, the first of several beauty owners when they want to create a self promotion and communication between the sisters of yoga and life aesthetics of leisure in the living circle, not the commercial operation. But after a lot of communication and communication, the designers feel that they must have some income support to maintain the normal stadium operation and the property cost of the mall, so that they want to have certain improvement and level in the space environment. This project is actually a low cost operation, comprehensive cost in 1500 RMB/ square meters (including soft and hard pack) to make some space for comfort and visual effects there are still some challenges, this is also crucial to their post operation.
名字是几位姐妹商量的结果,所以从净化心灵的概念出发,希望所有将来来此空间体验的会员在还未进入空间之前就有别有洞天,曲径通幽之感。所以在入口处设置了一处竹林花池和灯光,营造一处竹林掩映的入口。
Is the name of several sisters to discuss the results, so starting from the concept of the purification of the mind, hope to the future of all hidden but beautiful spot space experience members have before entering the space, Qujingtongyou feeling. So a bamboo garden and the lights at the entrance, the entrance to create a bamboo shade.
入口处和室内通道中转处设计了一个水景和一个干景,一枯一润形成对比,也形成了空间自身的静谧气质。在总面积只有230㎡的场地内故意将路线迂回,让使用者穿过竹林、水景、干景之后才能到达相应场馆空间。
A waterscape and a dry scene are designed at the entrance of the entrance and the center of the indoor passage, which forms the quietness of the space itself. The total area of 230 square meters of the site only deliberately circuitous route, let the user through the bamboo, water, dry after the scene to reach the corresponding venue space.
空间中设计师尽量克制对颜色的欲望,减少用色。只保留了原木色和白。茶室和走道之间开了一个2M直径的月洞窗,这样既能保持茶室与来访者之间的观察与互动,也能为异形且面积较小的茶室扩大空间且窗外视线所及即为一株五指松,意境也有了。
Space designers try to restrain their desire for color and reduce color. Only raw wood and white are retained. A 2M diameter hole window was opened between the teahouse and the walkway, which not only kept the observation and interaction between the tea room and the visitors, but also expanded the space for the special shaped and smaller tea room, and a five finger pine with the view out of the window.
设计本官方微信
扫描二维码,即刻与本本亲密互 动,还有更多美图等你来看!
免责声明:本网站部分内容由用户自行上传,如权利人发现存在误传其作品情形,请及时与本站联系。
©2012-现在 shejiben.com,All Rights Reserved.

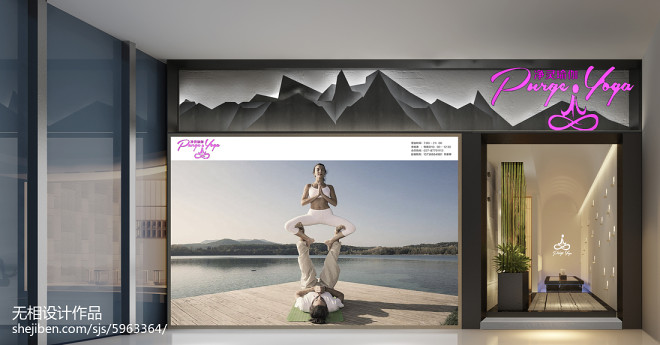
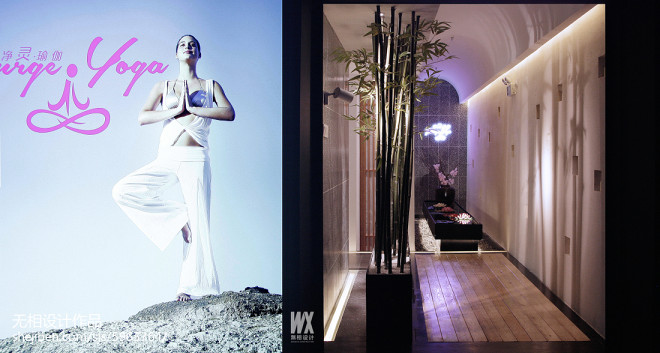
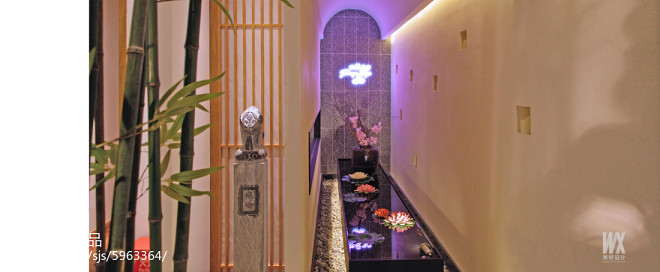

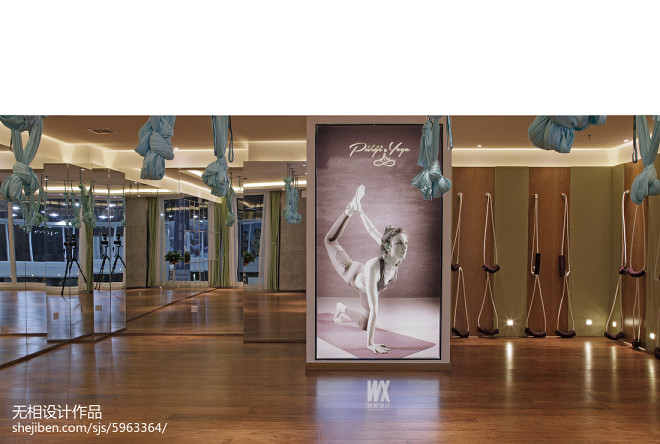

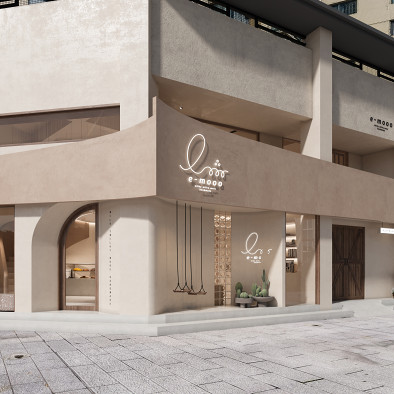
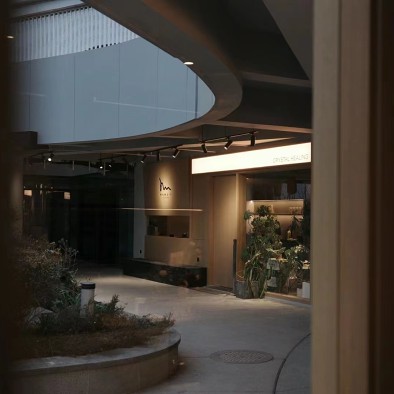
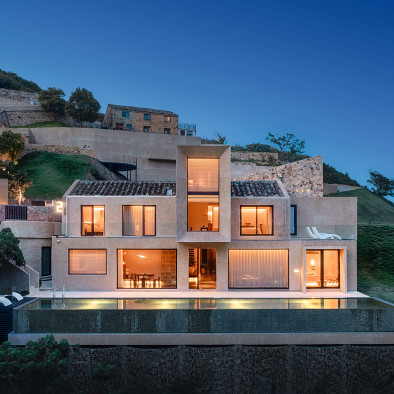


评论( 0)
查看更多评论