成都九眼桥诚信食府Buddha bar
参考造价:暂未填写|
空间:娱乐空间|
面积:1100平米|
浏览数:1898
案例简介 Case description
项目位置:成都九眼桥诚信食府项目名称:Buddha bar
设计团队:A/9 architect
设计团队:阿瑟夫+ 李岳九(9)
项目面积:1100平方米
项目时间:2015年8月(12月预计完成全部施工)
设计说明:诚信食府位于成都九眼桥酒吧一条街街头位置,占据城市最好的商业位置,是成都休闲文化极具代表的90年代仿古建筑之一,对这座有着文化底蕴的建筑进行改造需要花很多心思在如何进行老建筑保护重新给予其新的生命的过程。并对每一个空间我们都会考虑从早到晚的光线变化、以及季节转换对场所的氛围影响,力求为业主拿捏他们所诉求的空间感受。
白色的户外建筑语言协调而有具有张力的将新老建筑分离,局部的现代简洁构建干净的营造着新的休闲空间。同时在细节上设计师也将季节变化对户外休闲活动的影响体现在了卡座,吧椅以及吧台等位置,地面采用混凝土机理与木的搭配,尽量达到户外条件对设施耐久性的考验。
A white transparent outdoor bar and restaurant to be built in chengdu ( BUDDHA BAR ). Located next to the city famous river.
In order to offer the best climatic conditions throughout the calendar year the open bar area is protected by glass roof holds by steel structure surrounded with a transparent white curtains and patterned panels that both provide shade and protect guests from rain — without blocking views to and from the site.
Each of the site’s units have designed to be as flexible as possible, offering the guests an open view to the whole site. a distinctive white curtains is introduced as a key component in order to engage an active dialogue with an existing Chinese local architecture, and as a signature of the architectural program and activities of the site.
the project presents a series of different level structures to increase the depth of the site and outdoor activities.
Project Info:
location: city of chengdu / sichuan, china
architecture: A/9 architects
design team: Asif + Jio Jio(9)
plot size: 1100 sqm
project year: aug 2015
visualization; IDF global
设计本官方微信
扫描二维码,即刻与本本亲密互 动,还有更多美图等你来看!
免责声明:本网站部分内容由用户自行上传,如权利人发现存在误传其作品情形,请及时与本站联系。
©2012-现在 shejiben.com,All Rights Reserved.

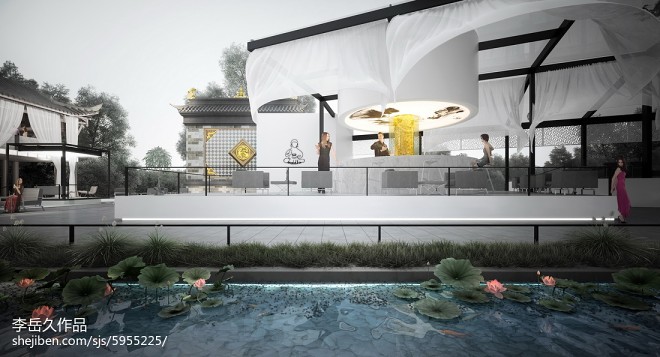
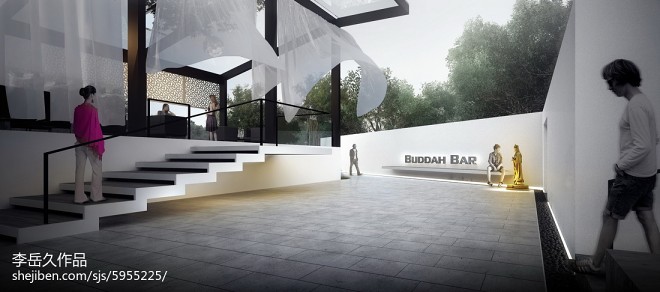
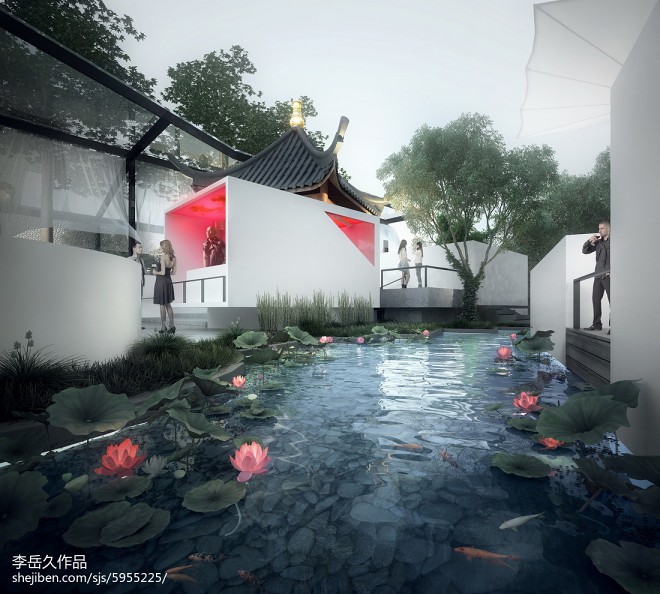



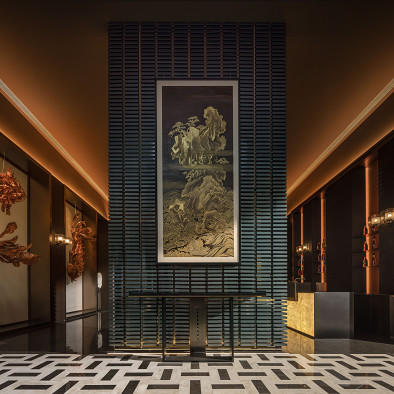
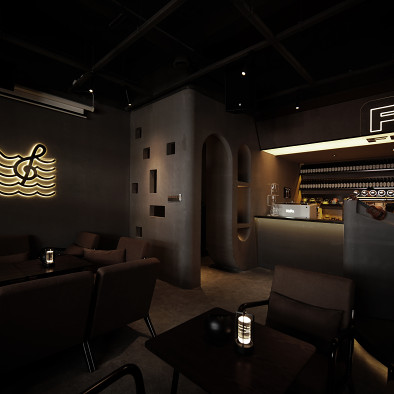
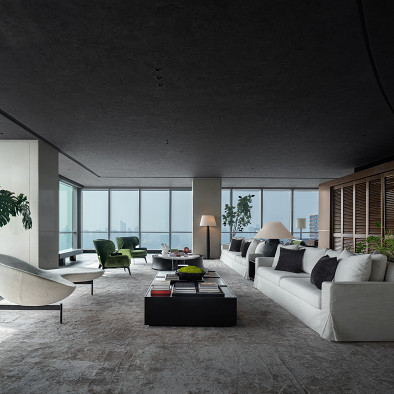
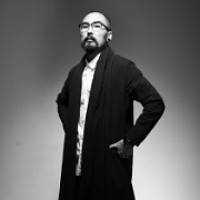

评论( 0)
查看更多评论