湖北利川kiston酒店loft
参考造价:暂未填写|
风格:现代简约| 空间:样板间|
面积:40平米|
浏览数:1763
案例简介 Case description
项目位置:湖北利川kiston酒店项目名称:kiston ho**
设计团队:a9a
设计团队:阿瑟夫 李岳九 魏鑫月
项目面积:168平方米
项目时间:2015年10月
设计说明:
本案为一处酒店式公寓室内改造项目,房间属性由传统酒店房间变为居住公寓,共26层、4种户型。空间利用上,在充分尊重人体尺度的前提下,设计师通过设置夹层和储物空间等手段充分利用3.6m高的层高。界面处理上,设计师通过可旋转调节的隔板达到界面灵活适应空间的效果。细节设计上,设计师精心设计了高差分别以区分不同空间、在合适的高度设置健身用具、以及配套的精美家具。
户型一
面积53㎡,空间由洗手间、起居室、工作间构成。洗手间上部设有休息夹层。起居室上方横梁处设有力量训练器械。分隔起居室与工作间的,是有电视附于一侧的玻璃,可旋转的玻璃使得起居室和工作区的使用者都可以使用到电视。工作区与起居室有高差,台阶下可储物。设计师利用边角空间打制储物柜,设计了大量的储物空间,同时,在办公空间利用隔层与爬梯简洁的设计了一个休息阁楼,阁楼与造型梁夹玻璃使得阁楼更具有空间变化色彩,同时增大了阁楼的使用空间与空间的趣味性,阁楼下做洗澡空间丰富空间内容。
户型二
面积38㎡,空间由洗手间,上空休息区和下方工作区构成。设计师利用横梁加设夹层形成休息区,洗手间天花亦下沉,通过可翻隔板与休息区连成一体,最大程度利用空间。横梁上亦设有力量训练器械,并且横梁可以增加植物景观。隔层休息区板下设置洗浴空间。
户型三
面积57㎡,空间由工作区、榻榻米区、卧室和内外两间洗手间构成。洗手间设置移门节约空间、榻榻米区与工作区以可升降的投影屏相隔,方便用户使用。榻榻米区下可储物,中间隔板可移开使使用者坐姿舒适。并且隔板闭合,空间完整性保留,增加办公空间。榻榻米区与卧室有移门相隔,卧室设有一小夹层,可供一人休息。内洗手间入口朝向卧室,方便使用。边角空间、靠墙空间亦被利用起来作为收纳使用。
户型四
面积20㎡,空间由洗手间和卧室构成。由廊道进入卧室有高差,划分休息空间。洗手间内使用者可坐下淋浴,床头柜与吧台设计都尽可能满足使用者的人体关系。
Design description
This project is a renovation for a serviced apartment. Traditional ho** rooms are transformed to apartment rooms. The building is consisted by 26 floors and four kinds of sites. For the utilization of space, on the premise of fully respect human body measure, designers make full use of the height of 3.6 m high by setting the mezzanine and storage space . For the interface, designers use rotated partition to make the space adaptable. On details, the designers use the elevation difference to distinguish different space. They also set up fitness equipment, as well as the fine furniture.
Site 1
The site area is 53 ㎡. The site is composed of the bathroom, living room and a workshop. A interlining for rest is set up to the bathroom. Beam above the living room is equipped with strength training equipment. What separates the living room and workshop, is a piece of glass with a TV attached to it. The rotatable glass makes the users in living room and workshop can both use the TV. There is a height difference between the working area and the living room. The steps under it could be used for storage. The designers also use corner space to make storage ark. At the same time, by the interlayer and the ladder, the designers make a rest attic. The glass between the attic and beam also adds interest to the space. The space under the attic is used for showering.
Site 2
The site area is 38 ㎡. The site is composed of a bathroom, rest area and a workshop. A attic is set on the beam to get an area for rest. The bathroom ceiling is lower. So it can be a whole part to the rest area by a rotatable clapboard. Beam is also equipped with strength training equipment or could be added plants by users. Bath space is set under the clapboard of the rest area.
Site 3
The site area is 57㎡. The site is composed of a workshop, a Tatami area, a bedroom and 2 restrooms inside and outside. A sliding door is set for the restrooms. Tatami area separated from the workspace by a drop projection screen for the convenience for users. For the tatami area, the space under it could be used for storage. The middle clapboard can be removed for users’ comfortable sitting. While the clapboard is closed , the space will be a whole again. So the office space will be getting larger. The tatami area and the bedroom are separated by a slide door. For the bedroom, there is a tiny mezzanine which can accommodate one person to rest. The bathroom inside is set towards the bedroom for the convenience of users. Corner space and the space against the wall are also used for storage.
Site 4
The site area is 20㎡. The site is composed of a bedroom and a bathroom. By the height difference between the corridor and bedroom, the rest space is separated from the lobby space. Users can sit down while showering. The bathroom ark and the bar counter are also ergonomic design.
Users can sit down in the shower, the bathroom ark and stage design as far as possible to meet the user’s human relations.
Project Info:
location: city of lichuan / hubei, china
architecture: aa
design team: Asif Jio Jio weixingyue
plot size: 168sqm
project year: nov 2015
设计本官方微信
扫描二维码,即刻与本本亲密互 动,还有更多美图等你来看!
免责声明:本网站部分内容由用户自行上传,如权利人发现存在误传其作品情形,请及时与本站联系。
©2012-现在 shejiben.com,All Rights Reserved.

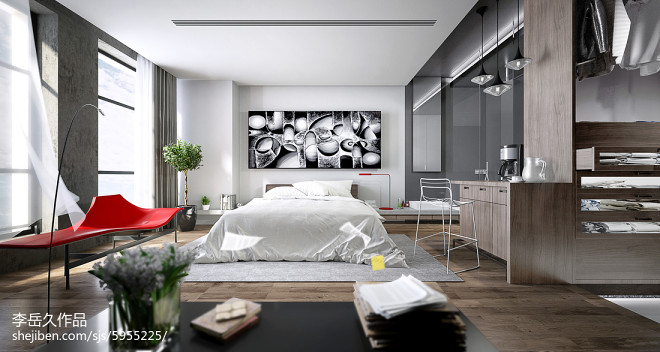
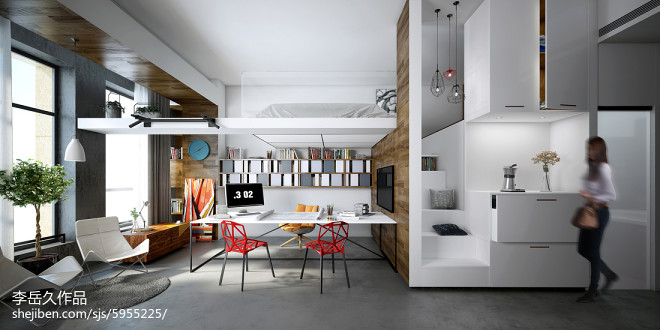
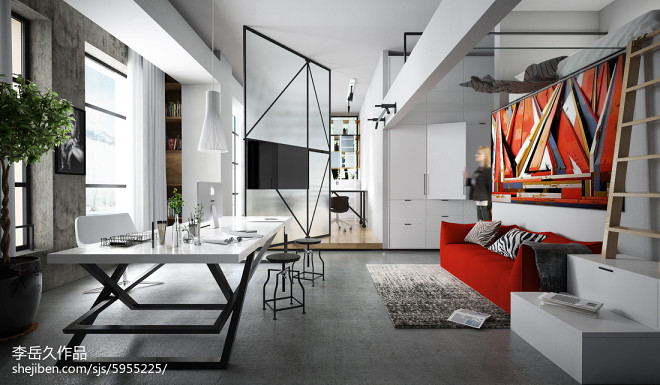

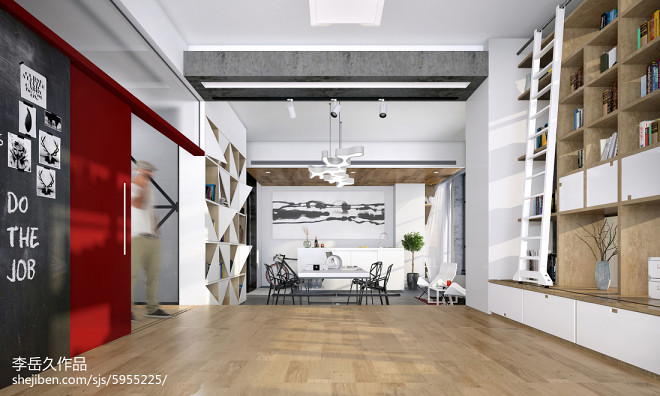

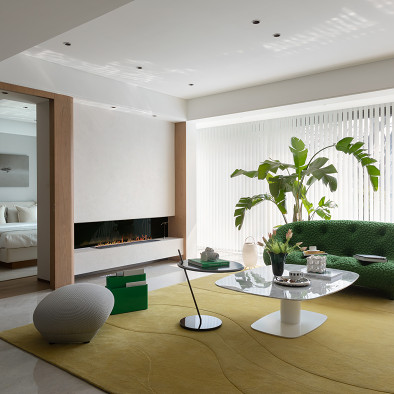
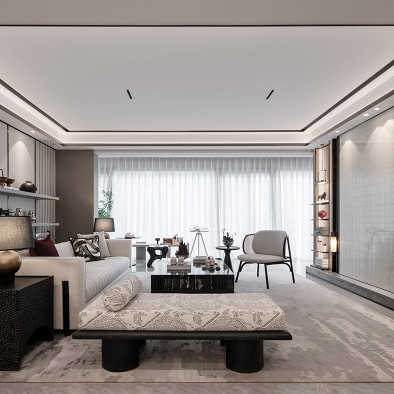
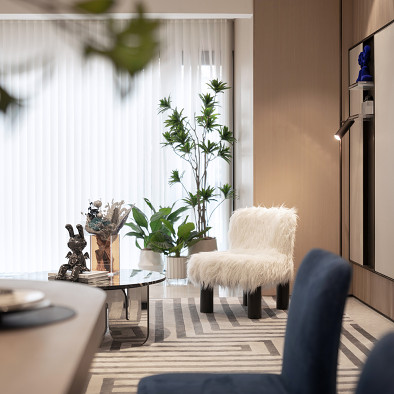


评论( 0)
查看更多评论