JLD作品 | 思如泉涌,绿意盎然
参考造价:暂未填写|
空间:办公空间|
面积:1080平米|
浏览数:1567
案例简介 Case description
灵活高效的创意成长社区项目名称 | 无变科技办公室项目
项目地点 | 中国广东省广州市白云区
鸣谢客户 | 无变科技
设计单位 | JLD Studio
施工单位 | 施乐装饰
设计面积 | 1080㎡
摄影后期 | 张云鹏
内容编辑 | J.Y
主要材料 | 木饰面、瓷砖、地毯、木地板、涂料、金属、透光膜
无变科技是一家专注箱包皮具的跨境电商公司,凭借极强的行动力和市场洞察力,已连续多年成为北美、欧洲、日本等海外电商平台上的品类Best Seller。为了匹配持续高速增长的业务需求,无变科技邀约了JLD团队打造全新办公室,提供“简单+亲和+自然”的工作环境,为开放、透明的企业文化创造条件是本次项目的目标。
NoWay is a cross-border e-commerce company focusing on bags and leather goods. With extreme executive and market insight, they has been the Best Seller on overseas e-commerce platforms such as North America, Europe, Japan for many years. To meet the high-speed growth, NoWay has invited the JLD Studio to design a new office. In this project, our client want to create a simple, natural and relax working space, which encourage members to be more open mind and willing to communicate.
NoWay is a cross-border e-commerce company focusing on bags and leather goods. With extreme executive and market insight, they has been the Best Seller on overseas e-commerce platforms such as North America, Europe, Japan for many years. To meet the high-speed growth, NoWay has invited the JLD Studio to design a new office. In this project, our client want to create a simple, natural and relax working space, which encourage members to be more open mind and willing to communicate.
电商是一个快节奏的行业,作为跨境电商更需要具强大的战斗力和生长性。因此,我们希望新办公室能提升员工的办公体验,力求让员工在快节奏的工作之余,寻找到work life balance的弹性平衡。新总部办公室始终围绕着「灵活高效的创意成长社区」的概念来展开,我们提炼了水、木、光和科技感的元素融入其中。
We all know that e-commerce is a fast-paced industry, so strong combat effectiveness and rapid growth is necessary. Therefore, we hope the new office can not only improve working efficiency, but also provide NoWay members a new way to keep their passion, creativity and work-life balance. So that we made the new office more like a flexible co-working community than a traditional office, which full of natural elements like water, wood, light and technology.
We all know that e-commerce is a fast-paced industry, so strong combat effectiveness and rapid growth is necessary. Therefore, we hope the new office can not only improve working efficiency, but also provide NoWay members a new way to keep their passion, creativity and work-life balance. So that we made the new office more like a flexible co-working community than a traditional office, which full of natural elements like water, wood, light and technology.
我们利用光影折射的原理和玻璃材质打造了水波流动的前台,而绿植背景墙结合LOGO的巧妙变体则成为该区域的另一视觉焦点,自然而灵动的氛围为后续的空间体验做铺垫。
We combined light refraction effect and custom-made glass to create a flowing reception area. A big logo stands in the green plant background wall, becomes another visual point in this area.
We combined light refraction effect and custom-made glass to create a flowing reception area. A big logo stands in the green plant background wall, becomes another visual point in this area.
进入中央区域,绿植带来的生机感结合大面积原木材质使得“自然蓬勃”成为这里的第一空间语言。作为最核心的办公区,我们并不希望以传统间隔增加人与人之间的隔阂,定制了绿植花格进行动线引导和区域划分。
Entering the central area, “Green and Blooming” is the main design tone brought by green plants and wood materials. As the core office and co-creation area, we do not wish to increase the gap of communication with traditional partitions. Instead, we have customized green plant grids to guide movement and define areas.
Entering the central area, “Green and Blooming” is the main design tone brought by green plants and wood materials. As the core office and co-creation area, we do not wish to increase the gap of communication with traditional partitions. Instead, we have customized green plant grids to guide movement and define areas.
而会客区及洽谈室则采用渐变玻璃来平衡私密性与空间的通透感。我们相信自由流动的创意更具生命力。
The visitor area and meeting rooms use gradient glass to balance privacy and transparency. We believe that flowing ideas are more vibrant.
The visitor area and meeting rooms use gradient glass to balance privacy and transparency. We believe that flowing ideas are more vibrant.
除此之外,开放办公区设置了双人、多人、半围合、水吧台等多种办公家具组合,员工可根据业务性质灵活使用,也能自由组合出各种场景举行文化交流活动,有效提升空间利用率,回应「办公社区」的设计初衷。
In addition, the open office area is equipped with various office furniture combinations, such as double, multiple, semi-enclosed workstations, and water bar, allowing members to use them flexibly according to their business needs. It also enables for different kind of team buildings, effectively improving space utilization.
In addition, the open office area is equipped with various office furniture combinations, such as double, multiple, semi-enclosed workstations, and water bar, allowing members to use them flexibly according to their business needs. It also enables for different kind of team buildings, effectively improving space utilization.
项目所在区域绿植覆盖率较高,采光良好,同时拥有一个宽敞的空中露台。共创区、休闲区、CEO及COO办公室均设置在靠户外的一侧,这几个区域通常是想法和创意碰撞最激烈的地方,而“光“总能为我们指引方向。
The office located in a area that has a high green coverage rate and a beautiful rooftop terrace which brings excellent lighting. We set co-creation areas, leisure areas, and the CEO and COO offices on the side close to the outdoors. Because big discussions and decisions usually born in these places, and we believe that "light" always guides us in the right direction.
The office located in a area that has a high green coverage rate and a beautiful rooftop terrace which brings excellent lighting. We set co-creation areas, leisure areas, and the CEO and COO offices on the side close to the outdoors. Because big discussions and decisions usually born in these places, and we believe that "light" always guides us in the right direction.
这里还是最佳的放松场所,抬头一看满眼苍翠,十步之遥感知四季。我们添置了更多的绿植和户外休闲设施,未来还有空间添置露营设备及咖啡车,让多巴胺来松解脑中的拧巴,任未来的畅想自由奔放。
This area also serves as the best relaxation space, where full of greens and close to outdoors. We have put more green plants and outdoor facilities that members are freely to rewind their stress and puzzle. There are still so many space to upgrade this area to be like a campsites like set up more equipment and coffee car.
This area also serves as the best relaxation space, where full of greens and close to outdoors. We have put more green plants and outdoor facilities that members are freely to rewind their stress and puzzle. There are still so many space to upgrade this area to be like a campsites like set up more equipment and coffee car.
与充满自然生机的办公区域相比,板房更像“暗物质”一样的存在,强大隐秘而又充满未知。用银灰色系金属材质打造强烈的科技未来感,模块化的展陈设计便于进行产品更新,也能通过调整软装轻松转换为培训室或活动场地,充满无限变量,也装载着无变科技的未来。
Compared to the office area full of natural elements , the design tone of product room is more like “dark matter” which powerful, secretive, and full of unknowns. Using silver-grey metallic materials to create a strong sense of futuristic technology. Modular design allows this space easily transforms into training room or lecture room through furniture adjusting. Infinite using way, infinite variables like the future of NoWay Tech.
Compared to the office area full of natural elements , the design tone of product room is more like “dark matter” which powerful, secretive, and full of unknowns. Using silver-grey metallic materials to create a strong sense of futuristic technology. Modular design allows this space easily transforms into training room or lecture room through furniture adjusting. Infinite using way, infinite variables like the future of NoWay Tech.
从整体概念到细节打磨,JLD始终积极与业主探讨并深度转化需求,极力取得需求与场地条件之间的平衡,也为空间的未来拓展留下充足的可能性。
From the overall concept to detailed refinement, JDL has always patiently discussed and deeply transformed the ideas with the client, striving to achieve a balance between demand and site conditions, and leaving possibilities for future space expansion.
From the overall concept to detailed refinement, JDL has always patiently discussed and deeply transformed the ideas with the client, striving to achieve a balance between demand and site conditions, and leaving possibilities for future space expansion.
设计本官方微信
扫描二维码,即刻与本本亲密互 动,还有更多美图等你来看!
免责声明:本网站部分内容由用户自行上传,如权利人发现存在误传其作品情形,请及时与本站联系。
©2012-现在 shejiben.com,All Rights Reserved.

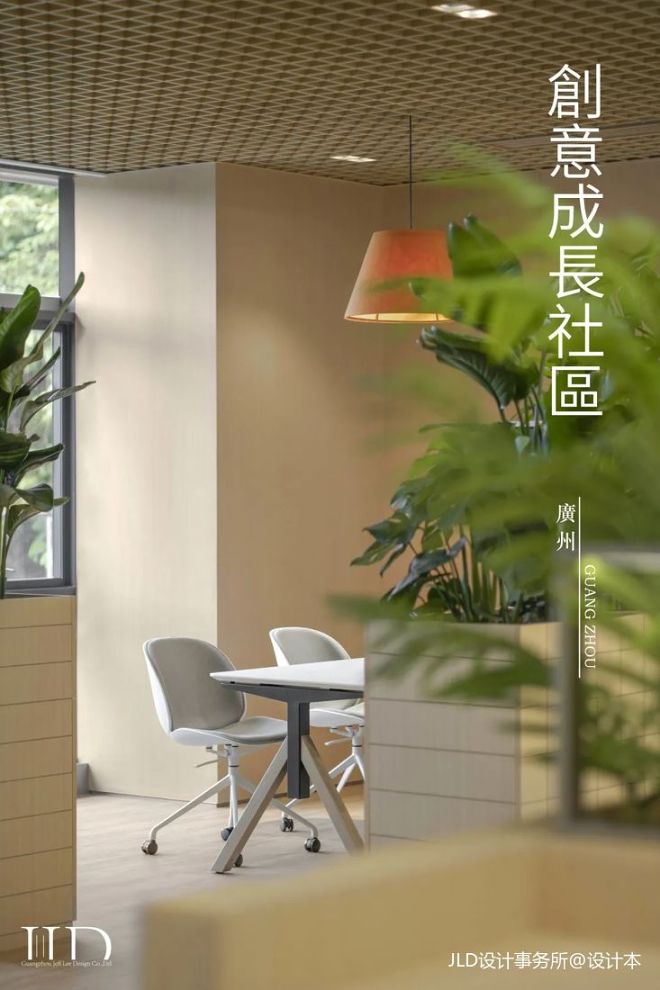
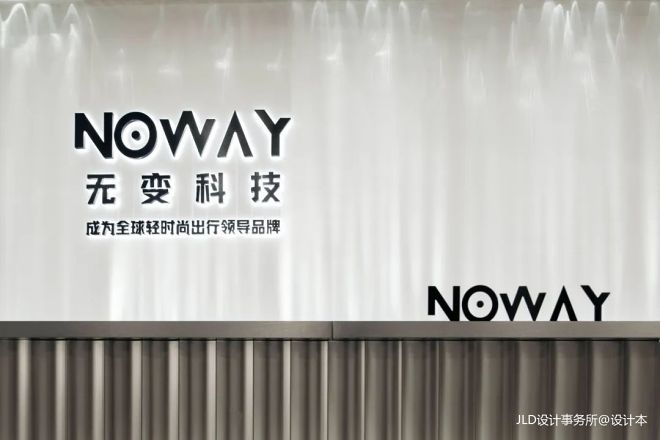
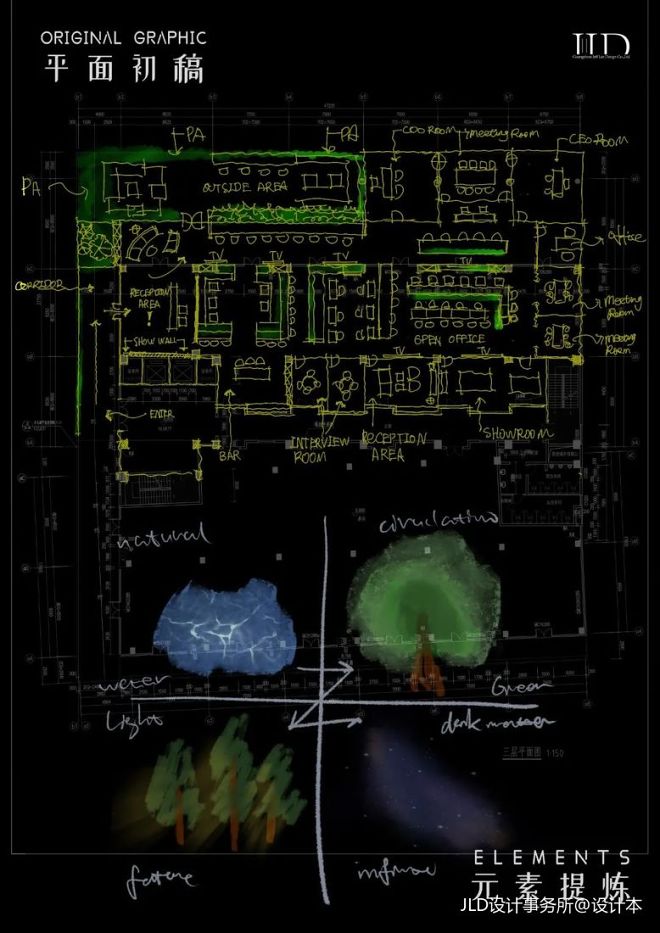
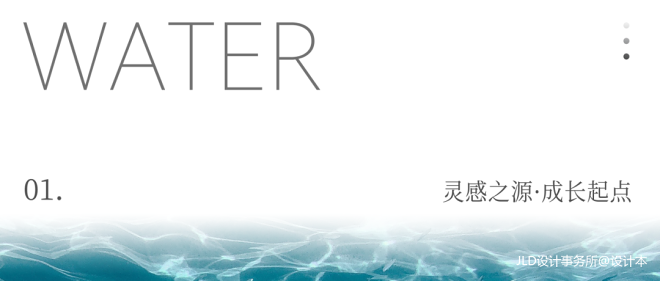
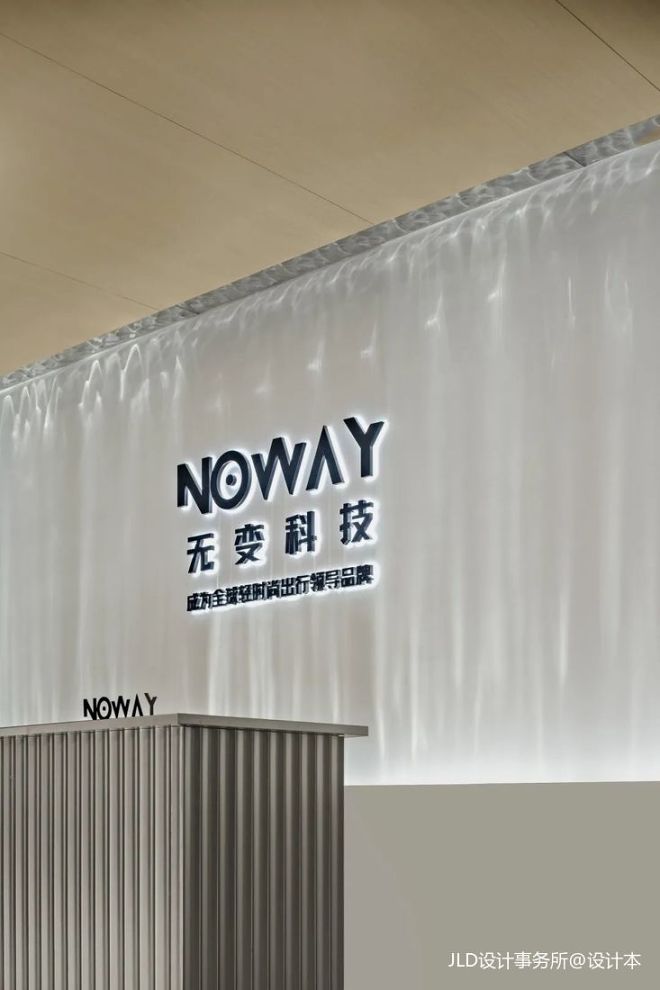

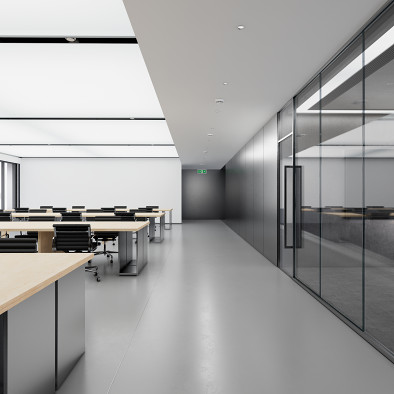
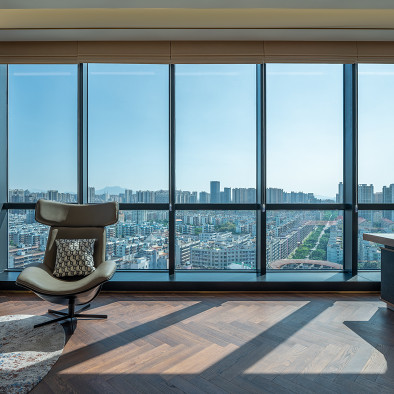
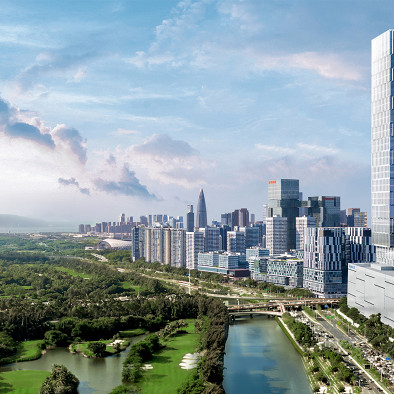
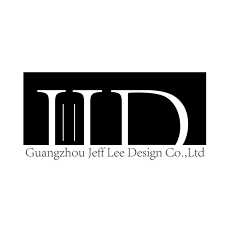

评论( 0)
查看更多评论