张先生好宅
参考造价:50万元|
风格:现代简约| 空间:三居|
面积:120平米|
浏览数:1785
案例简介 Case description
本案建筑面积120m²,屋主是一对90后夫妻。屋主张先生要求房屋外显空透、内赋乾坤。在充分考虑屋主需求后,结合房屋结构特征,将本案设计方向定义为:打破刻板的空间分区概念,塑造一个开放通透、多功能化的流动空间,探索新型的居住模式。希望能通过探究性设计,来创造一个既能符合屋主生活习惯、审美偏好、更能优化居住者生活节奏和生活方式并增添生活趣味的居住空间。 入户长廊 | Entrance Hall
虽然入户长廊浪费了房屋部分面积,但我们将入户走廊南侧的整面墙与原始餐厅位置的墙面巧妙串联起来。减少入户走廊和转角的空间浪费,打造“L”型悬挂柜体方便日常储物,增加空间立体感。
Notwithstanding a portion of space in the entrance hall cannot be altered due to the house structure, we connect the whole wall placed along the south side of the entrance hall with the wall in the original dining area together; in this way, the space of entrance hall and corners are saved. Moreover, the L-shaped suspended cabinets can readily provide room for storage and volumes that offer a sense of space.
入户视角前端,构建以线条形成的多面无序体块,与整个有序空间形成对比,平衡视觉感观。
At the end of the entrance hall stands a multifaceted non-rectangular wall that is linearly formed, contrasting with the entirety of the orderly interior space, which can balance the viewer’s visual sensation.
地面上定制的红色不规则体块与转角三角柜构成“隐”平行关系,进一步体现平面与平面,空间与空间的连接性,弱化空间的割裂感。
The customized red non-rectangular block, coupled with the corner triangle cabinets, combines to establish a parallel relationship in a subtle manner, which remarkably presents the connectivity of planes and spaces while weakening the divisions of space.
虽然入户长廊浪费了房屋部分面积,但我们将入户走廊南侧的整面墙与原始餐厅位置的墙面巧妙串联起来。减少入户走廊和转角的空间浪费,打造“L”型悬挂柜体方便日常储物,增加空间立体感。
Notwithstanding a portion of space in the entrance hall cannot be altered due to the house structure, we connect the whole wall placed along the south side of the entrance hall with the wall in the original dining area together; in this way, the space of entrance hall and corners are saved. Moreover, the L-shaped suspended cabinets can readily provide room for storage and volumes that offer a sense of space.
入户视角前端,构建以线条形成的多面无序体块,与整个有序空间形成对比,平衡视觉感观。
At the end of the entrance hall stands a multifaceted non-rectangular wall that is linearly formed, contrasting with the entirety of the orderly interior space, which can balance the viewer’s visual sensation.
地面上定制的红色不规则体块与转角三角柜构成“隐”平行关系,进一步体现平面与平面,空间与空间的连接性,弱化空间的割裂感。
The customized red non-rectangular block, coupled with the corner triangle cabinets, combines to establish a parallel relationship in a subtle manner, which remarkably presents the connectivity of planes and spaces while weakening the divisions of space.
开放式厨房, open kitchen
黑色U型台面贯穿整个厨房及延展至复合型公共区域,赋能于厨房操作更多便利。视觉上,叠加体块厚度呈现出简洁有力的几何体量感。
Not only does the black U-shaped countertop run through the entire kitchen, but it also extends itself to the multifunctional living space, making it much more convenient for people to operate in the kitchen. Besides, a simple yet potent sense of geometric volume is manifested through the thickness of the layered blocks conveys.
运用“隐藏式”手法,将蒸烤箱、冷柜、直饮机、燃气炉等电器规整分布,嵌于橱柜、吊柜中,视觉上拉伸整个厨房空间。并采用“无把手”柜体开关设计,保持平面的整体性和延续性。
By dint of the technique of “concealment”, the electrical appliances, such as the steam oven, refrigerator, water dispenser, and gas oven, are laid out in an orderly manner, mounted in the surrounding cabinets and hanging cabinets – the layout of appliances helps stretch the kitchen space. Thanks to the “handleless” cabinets, the integrity and continuity of planes are maintained.
黑色U型台面贯穿整个厨房及延展至复合型公共区域,赋能于厨房操作更多便利。视觉上,叠加体块厚度呈现出简洁有力的几何体量感。
Not only does the black U-shaped countertop run through the entire kitchen, but it also extends itself to the multifunctional living space, making it much more convenient for people to operate in the kitchen. Besides, a simple yet potent sense of geometric volume is manifested through the thickness of the layered blocks conveys.
运用“隐藏式”手法,将蒸烤箱、冷柜、直饮机、燃气炉等电器规整分布,嵌于橱柜、吊柜中,视觉上拉伸整个厨房空间。并采用“无把手”柜体开关设计,保持平面的整体性和延续性。
By dint of the technique of “concealment”, the electrical appliances, such as the steam oven, refrigerator, water dispenser, and gas oven, are laid out in an orderly manner, mounted in the surrounding cabinets and hanging cabinets – the layout of appliances helps stretch the kitchen space. Thanks to the “handleless” cabinets, the integrity and continuity of planes are maintained.
白色悬挂体块所连接的岛台将开放式厨房与一体化客餐厅分离的同时也达到了空间视觉通透的效果, the island connected by a white hanging block renders the entire space transparent while separating the open kitchen from the multifunctional living area
通过悬挂的岩板岛台,白色体块将原本割裂的客厅和厨房进行了连通。嵌入岛台的圆柱洗手池钝化了白色体块和黑色岩板相交带来的线条锐利感。功能上来说,岛台和开放式厨房的设计,使得整个厨房操作流程——厨房冷藏柜取物、岩板台面进行切菜准备、最后在岛台上进行菜盘传递——一气呵成。
In addition, the white hanging block connects the visually divided living area and the kitchen with the aid of a suspended sintered stone island. The cylindrical sink mounted in the island dulls the sharpness of lines effected by the intersection of the white block and the black island. Functionally speaking, the island, together with the open kitchen, makes kitchen operations – from fetching food from the refrigerator, preparing the dishes on the countertops, and passing the dishes across the island – smooth and easy.
通过悬挂的岩板岛台,白色体块将原本割裂的客厅和厨房进行了连通。嵌入岛台的圆柱洗手池钝化了白色体块和黑色岩板相交带来的线条锐利感。功能上来说,岛台和开放式厨房的设计,使得整个厨房操作流程——厨房冷藏柜取物、岩板台面进行切菜准备、最后在岛台上进行菜盘传递——一气呵成。
In addition, the white hanging block connects the visually divided living area and the kitchen with the aid of a suspended sintered stone island. The cylindrical sink mounted in the island dulls the sharpness of lines effected by the intersection of the white block and the black island. Functionally speaking, the island, together with the open kitchen, makes kitchen operations – from fetching food from the refrigerator, preparing the dishes on the countertops, and passing the dishes across the island – smooth and easy.
复合型公共区域 | Multifunctional Living Space
构建能同时涵盖用餐、待客、娱乐互动等功能的一体化社交活动空间,放大空间尺度,让空间内动线更灵动,最大限度体现整个居住空间的线性流动和一体化,让屋主能自如地穿梭于空间的每个角落,体现自由随性的生活态度。
We create an integrated versatile open space that covers dining, hospitality, leisure, and recreation. This entire space can enlarge the scale of the dimension, making the circulation in the space far more flexible; at the same time, it is designed to maximize the flow and integration of the interior space, making it possible for the owners to walk through every corner of the house freely. Besides, the untrammeled movement in the space conveys a free and carefree attitude towards life.
起居空间一览, an overview of the living space
构建能同时涵盖用餐、待客、娱乐互动等功能的一体化社交活动空间,放大空间尺度,让空间内动线更灵动,最大限度体现整个居住空间的线性流动和一体化,让屋主能自如地穿梭于空间的每个角落,体现自由随性的生活态度。
We create an integrated versatile open space that covers dining, hospitality, leisure, and recreation. This entire space can enlarge the scale of the dimension, making the circulation in the space far more flexible; at the same time, it is designed to maximize the flow and integration of the interior space, making it possible for the owners to walk through every corner of the house freely. Besides, the untrammeled movement in the space conveys a free and carefree attitude towards life.
起居空间一览, an overview of the living space
拉开移门后,镜面背景墙不仅仅增强了空间的容积和视觉通透感,其镜面反射所呈现的画面更能制造虚实合一的趣味, as the sliding door is opened, the mirror wall inside is revealed, which is intended to strengthen the volume and transparency of space; the sight presented by the mirror reflection will add a distinctive blend of the reality and the unreal world
从公共空间看向厨房, view of the kitchen from the living space
无明显的空间界限,物件摆脱人为的束缚,增强其延展性。
In the absence of obvious space partitions and boundaries, the placement of objects is released, enhancing its flexibility.
无明显的空间界限,物件摆脱人为的束缚,增强其延展性。
In the absence of obvious space partitions and boundaries, the placement of objects is released, enhancing its flexibility.
拱形顶面增添阅读的仪式感,摆脱建筑高度限制所形成的压迫感, the arched ceiling adds a sense of ceremony to reading and dispels the oppressiveness caused by the height limit of the building
阅读角, the reading corner in the balcony
秉持“绝对开放、相对封闭”的原则,在保持整个空间开放的同时,也没有忽视必要的私密性。我们保留了主卧和次卧,改三房为二房,将利用率低的一间客房一分为二,改造成开放式衣帽间和独立洗衣房,以隐藏式玻璃吊滑门作隔断,兼顾空间隐私和通透。打通过道左右的出入口,增强公共区域交通的通风与采光性能,保证每个区域穿行的连贯感。
We adhere to the strict principle of making the spaces absolutely open and relatively closed: while keeping the overall space open enough, we never fail to neglect necessary privacy for the owners; therefore, we retain the master bedroom and a second bedroom. More importantly, another bedroom with low utilization is converted into two parts – an open walk-in closet and a separate laundry room, with hidden glass sliding doors as a partition. In doing so, the necessary privacy and openness of space are maintained. Further, the entry and exit on the left and right of the corridor are connected, thus improving the ventilation and lighting of the open living space and ensuring certain continuity in each area.
秉持“绝对开放、相对封闭”的原则,在保持整个空间开放的同时,也没有忽视必要的私密性。我们保留了主卧和次卧,改三房为二房,将利用率低的一间客房一分为二,改造成开放式衣帽间和独立洗衣房,以隐藏式玻璃吊滑门作隔断,兼顾空间隐私和通透。打通过道左右的出入口,增强公共区域交通的通风与采光性能,保证每个区域穿行的连贯感。
We adhere to the strict principle of making the spaces absolutely open and relatively closed: while keeping the overall space open enough, we never fail to neglect necessary privacy for the owners; therefore, we retain the master bedroom and a second bedroom. More importantly, another bedroom with low utilization is converted into two parts – an open walk-in closet and a separate laundry room, with hidden glass sliding doors as a partition. In doing so, the necessary privacy and openness of space are maintained. Further, the entry and exit on the left and right of the corridor are connected, thus improving the ventilation and lighting of the open living space and ensuring certain continuity in each area.
从洗衣房看向公共区域,墙内暗藏玻璃吊滑门,保证了良好的静谧性和隐秘性, view of the open living space from the laundry room; the hidden Changhong glass sliding doors offer a satisfactory quiet atmosphere and ensure privacy
客卫 | Guest Bathroom
干湿分区,一体化设计落实到空间每一个区域,增加材质的延展性,形成强烈的视觉导向。
We adopt the dry and wet separation design for the guest bathroom. Besides, we stick with the integrated design in every area, which can tremendously increase the ductility of materials and create a surprising impression on viewers.
客卫干区, the dry area
干湿分区,一体化设计落实到空间每一个区域,增加材质的延展性,形成强烈的视觉导向。
We adopt the dry and wet separation design for the guest bathroom. Besides, we stick with the integrated design in every area, which can tremendously increase the ductility of materials and create a surprising impression on viewers.
客卫干区, the dry area
卧室 | Bedroom
走道尽头两侧即是通向私密空间;隐形门作为卧室房门,将空间进行拓展与延续,模糊了空间的的界限, At the end of the corridor, there are two hidden-framed doors on both sides leading to the private rooms, expanding the space itself and also blurring the boundaries of space
走道尽头两侧即是通向私密空间;隐形门作为卧室房门,将空间进行拓展与延续,模糊了空间的的界限, At the end of the corridor, there are two hidden-framed doors on both sides leading to the private rooms, expanding the space itself and also blurring the boundaries of space
筑建非封闭式墙体,扩大卫生间面积,将主卫定义为卧室空间的子空间,作为空间的延展。主卫墙地一体,采用浅灰色微水泥,添置下沉式浴缸、壁龛、置物台,方便屋主日常使用。辅以墙顶和浴缸底部氛围灯,营造松弛浪漫的沐浴环境。利用定制镜将主卧与主卫两个空间分隔开来,在保持整体空间开放性的同时,通过墙体与镜子的位置,保证了主卫的相对隐秘。
Through building a non-enclosed wall, we aim to enlarge the bathroom area, and therefore define the master bathroom as a subspace subordinate to the bedroom. The wall and floor of the bathroom are covered in light grey micro-cement; a sunken bathtub, an alcove, and sintered stone table are added in the space. With the atmosphere lights mounted on the top of the wall and the bottom of the tub, all these elements combine to create a relaxing and romantic atmosphere for bathing. What’s more, the customized black steel mirror is designed to partition off the master bedroom and the master bathroom. While keeping the openness of the overall space, the position of the wall and the mirror guarantees the relative privacy of the bathroom
Through building a non-enclosed wall, we aim to enlarge the bathroom area, and therefore define the master bathroom as a subspace subordinate to the bedroom. The wall and floor of the bathroom are covered in light grey micro-cement; a sunken bathtub, an alcove, and sintered stone table are added in the space. With the atmosphere lights mounted on the top of the wall and the bottom of the tub, all these elements combine to create a relaxing and romantic atmosphere for bathing. What’s more, the customized black steel mirror is designed to partition off the master bedroom and the master bathroom. While keeping the openness of the overall space, the position of the wall and the mirror guarantees the relative privacy of the bathroom
利用定制镜将主卧与主卫两个空间分隔开来,在保持整体空间开放性的同时,通过墙体和镜子的位置,保证了主卫的相对隐秘, the customized black steel mirror is designed to partition off the master bedroom and the master bathroom. While keeping the openness of the overall space, the position of the wall and the mirror guarantees the relative privacy of the bathroom
连接主卫与主卧的浴镜, the bath mirror connecting the master bathroom and the master bedroom
卧室继续延续空间的简洁感,入口处定制日常更衣柜,沿墙体布置,保证了收纳空间,地面由微水泥过渡到浅色木质地板,整体氛围舒适温馨,展现空间属性由公共到私密的转换,内嵌踢脚线也让地面和墙面的过渡更加自然,视觉上拉伸了层高。
In the master bedroom, the sense of simplicity is maintained. The customized wardrobes at the entry are laid out along the wall, offering enough space for storage. The materials of floor transition from micro-cement to light brown wood floor; The overall atmosphere in the master bedroom is warm and cozy, suggesting a functional transition from the public to the private. The built-in skirting lines allow a natural transition between the floor and the wall, leaving an impression of stretching the floor height.
卧室继续延续空间的简洁感,入口处定制日常更衣柜,沿墙体布置,保证了收纳空间,地面由微水泥过渡到浅色木质地板,整体氛围舒适温馨,展现空间属性由公共到私密的转换,内嵌踢脚线也让地面和墙面的过渡更加自然,视觉上拉伸了层高。
In the master bedroom, the sense of simplicity is maintained. The customized wardrobes at the entry are laid out along the wall, offering enough space for storage. The materials of floor transition from micro-cement to light brown wood floor; The overall atmosphere in the master bedroom is warm and cozy, suggesting a functional transition from the public to the private. The built-in skirting lines allow a natural transition between the floor and the wall, leaving an impression of stretching the floor height.
降低床的高度,让床垫直接放置于定制T型地台之上,地台两侧可作为床头柜,方便放置日常物件, with the height of the bed lowered, the mattress can be directly placed on the customized T-shaped platform, and both sides of the platform are used as bedside tables, on which various items can be placed
移除卧室原结构中的飘窗,打造成悬浮书桌,兼顾笔记本电脑休闲办公以及梳妆台的功能,将卧室空间最大化利用起来。
Since the bay window in the original structure is removed, we fashion a floating desk, which can do double duty – an office desk and dressing table. To a certain extent, the space of the master bedroom is maximized.
移除卧室原结构中的飘窗,打造成悬浮书桌,兼顾笔记本电脑休闲办公以及梳妆台的功能,将卧室空间最大化利用起来。
Since the bay window in the original structure is removed, we fashion a floating desk, which can do double duty – an office desk and dressing table. To a certain extent, the space of the master bedroom is maximized.
设计本官方微信
扫描二维码,即刻与本本亲密互 动,还有更多美图等你来看!
免责声明:本网站部分内容由用户自行上传,如权利人发现存在误传其作品情形,请及时与本站联系。
©2012-现在 shejiben.com,All Rights Reserved.

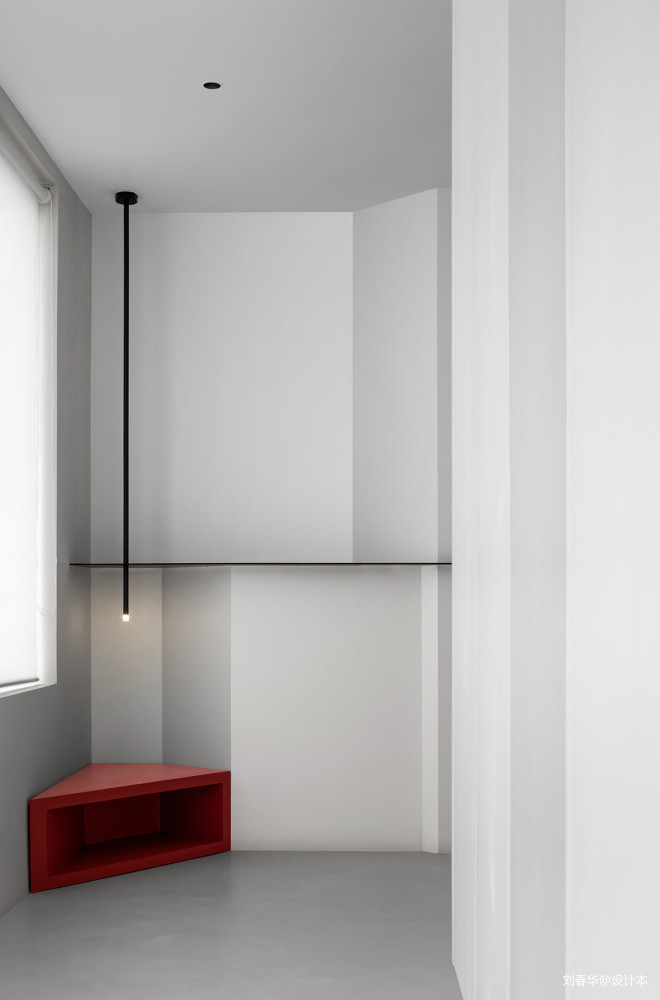
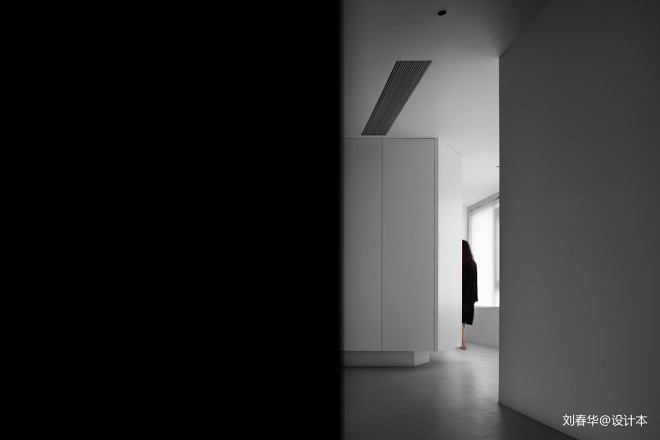
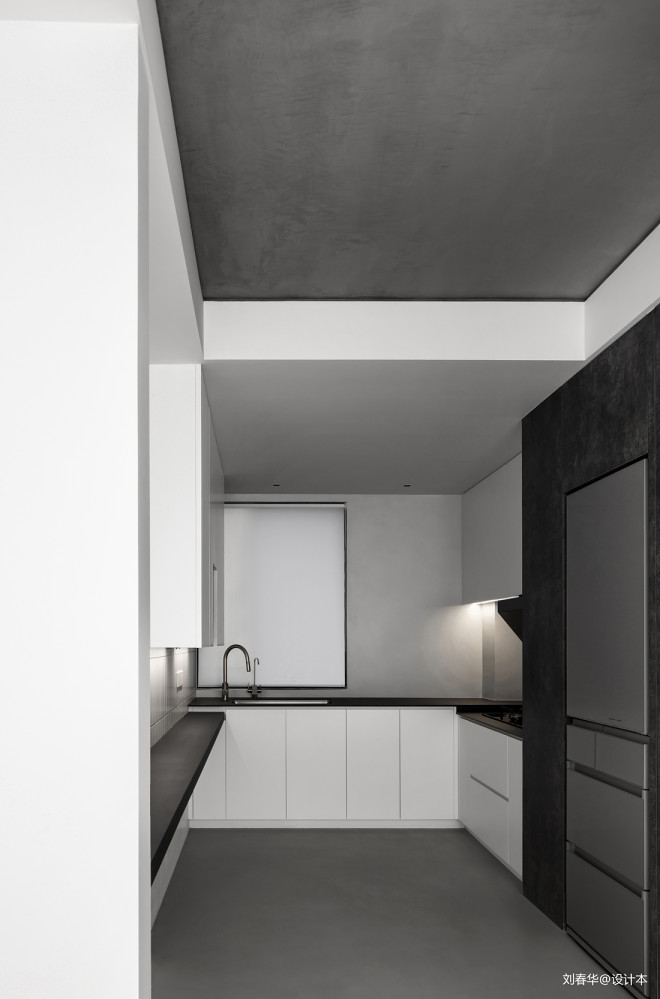
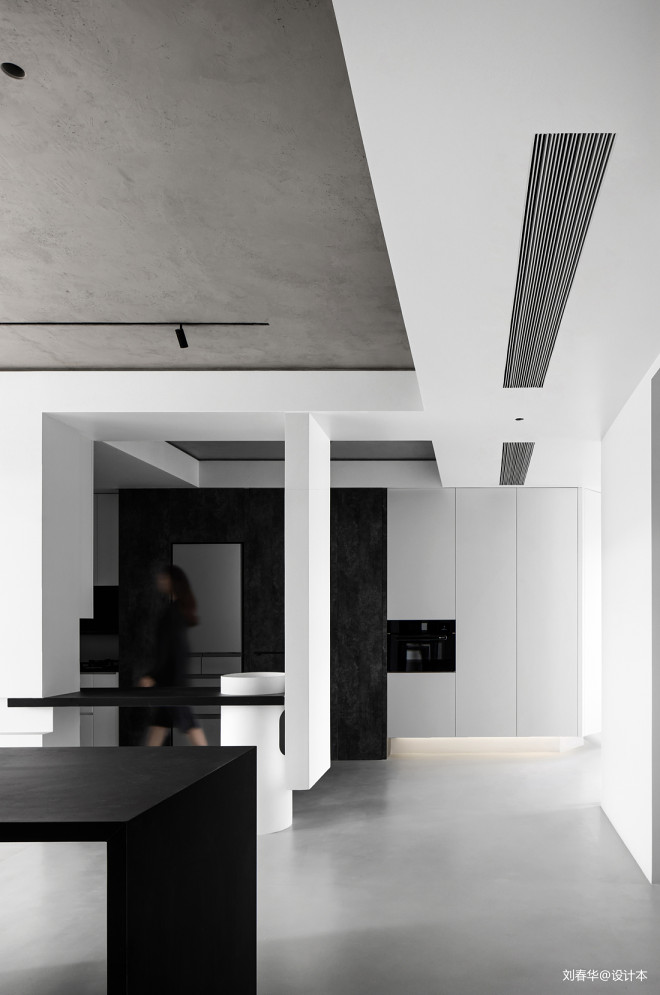
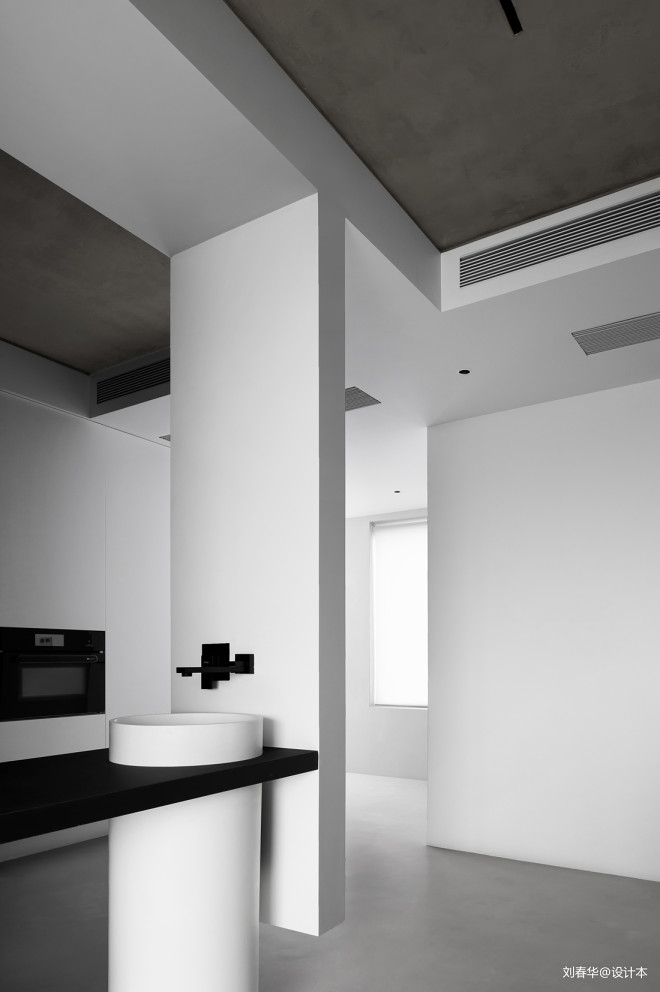

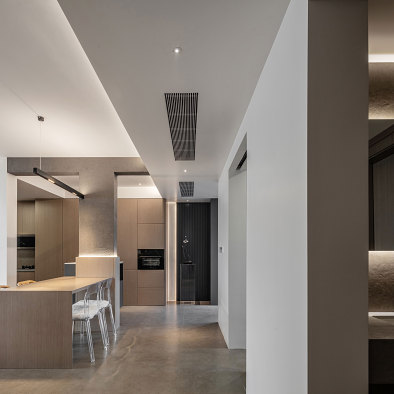
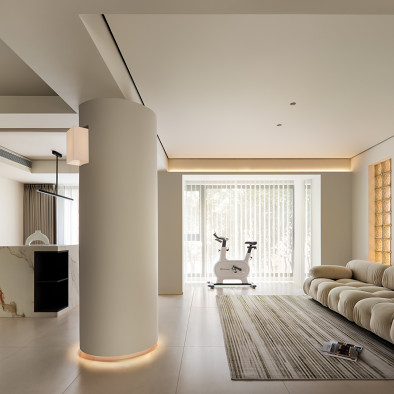
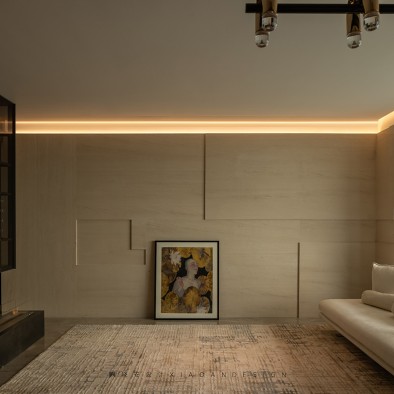


评论( 0)
查看更多评论