艾克建筑新作 导演300m2极简设计逻辑
参考造价:暂未填写|
风格:混搭风格| 空间:别墅豪宅|
面积:300平米|
浏览数:4761
案例简介 Case description
大平层,克制的空间美学 “我一直在尝试做减法设计,突出人的感官与体验为空间主体。在建筑工作中寻找快乐,极简艺术派的实践者”
"I've always been trying to apply the principle of subtraction to design practices, so as to accentuate people's sensory experiences in the space. I seek pleasure in architectural practices, and work to create minimalist art."
— Xie Peihe
项目背景
Background
项目位于城市的CBD,坐拥一线海豪宅,300平的空间犹如一张白色的幕布,一个可以在空间中自由挥洒的场域,当幕布拉开音乐响起时,暗涌的情绪才开始上演。
Situated at the CBD of Shantou, this single-storey luxury residence embraces the river view outside. Spanning 300 square meters, the space is like a piece of white curtain, which opens up a free field for people to experience.
"I've always been trying to apply the principle of subtraction to design practices, so as to accentuate people's sensory experiences in the space. I seek pleasure in architectural practices, and work to create minimalist art."
— Xie Peihe
项目背景
Background
项目位于城市的CBD,坐拥一线海豪宅,300平的空间犹如一张白色的幕布,一个可以在空间中自由挥洒的场域,当幕布拉开音乐响起时,暗涌的情绪才开始上演。
Situated at the CBD of Shantou, this single-storey luxury residence embraces the river view outside. Spanning 300 square meters, the space is like a piece of white curtain, which opens up a free field for people to experience.
设计灵感源自于舞台表现的视觉呈现,让白色空间成为人物的背景与舞台,细节的设计与局部的跳跃色彩来带给人视觉冲击,这也是当代奢宅最时尚的气质,让场所成为居者心目中最安静的舞台。
The project draws inspiration from the visual presentation of performances on stage. We turned the white space into a serene backdrop and stage for the occupants, with the details and dotted bright colors generating dramatic visual effects, which showcase the stylish character of contemporary luxury homes.
The project draws inspiration from the visual presentation of performances on stage. We turned the white space into a serene backdrop and stage for the occupants, with the details and dotted bright colors generating dramatic visual effects, which showcase the stylish character of contemporary luxury homes.
1 破界
1 Breaking boundaries
入口处见通道两边两个房间让通道暗沉,空间闭塞。我们将原本封闭的空间打开,让自然光可以穿透到空间的每个角落,创造出一个明亮舒适的生活舞台。内部空间的每一个角落视线都可以穿透到外界。撕裂原本密闭厚实的空间,边界模糊,似演出的后场与舞台的联系,让空间变得丰富有趣。隔而不空,空而不间。
The passageway near the foyer was originally dark and cramped, since it was flanked by two rooms on both sides. We opened up the enclosed space to let natural light filter into every corner, thereby creating a bright and cozy life stage. Meanwhile, each corner of the interior space offers an open view to the outside. Through tearing the formerly closed space and blurring the boundaries, we created a relationship of "stage" and "backstage", which adds playfulness to the space. Different areas are separate yet connected to each other.
1 Breaking boundaries
入口处见通道两边两个房间让通道暗沉,空间闭塞。我们将原本封闭的空间打开,让自然光可以穿透到空间的每个角落,创造出一个明亮舒适的生活舞台。内部空间的每一个角落视线都可以穿透到外界。撕裂原本密闭厚实的空间,边界模糊,似演出的后场与舞台的联系,让空间变得丰富有趣。隔而不空,空而不间。
The passageway near the foyer was originally dark and cramped, since it was flanked by two rooms on both sides. We opened up the enclosed space to let natural light filter into every corner, thereby creating a bright and cozy life stage. Meanwhile, each corner of the interior space offers an open view to the outside. Through tearing the formerly closed space and blurring the boundaries, we created a relationship of "stage" and "backstage", which adds playfulness to the space. Different areas are separate yet connected to each other.
2 折衷
2 Eclectic
折衷一词的英文是eclectic。这个词的希腊文词根是 eklegein, eklegesthai,原意为选择或挑选(to choose,make a selection)。它的同源名词或形容词形式是eklektikos(eclectic)折衷主义的;折衷的;折衷派的;折衷派的哲学)
The word "eclectic" is derived from the Greek words eklegein and eklegesthai, meaning "to choose, make a selection".
2 Eclectic
折衷一词的英文是eclectic。这个词的希腊文词根是 eklegein, eklegesthai,原意为选择或挑选(to choose,make a selection)。它的同源名词或形容词形式是eklektikos(eclectic)折衷主义的;折衷的;折衷派的;折衷派的哲学)
The word "eclectic" is derived from the Greek words eklegein and eklegesthai, meaning "to choose, make a selection".
要如何表现这个空间是设计者前期在思考的的问题,是形式主义还是功能主义?显然一个仅表现解构与造型的家不是我们所需要的,需设计上把所有的收纳与功能进行隐性设计,让这个环境呈现最简洁的状态,这才符合居者对生活一丝不苟的追求。自由平面、几何构成的空间组合,凸显居者的个性。追求空间与人的完美互交,通过极简的设计呈现住宅丰盈而极致的精神内核。
At the early design phase, I thought about how to present this space, either by formalism or functionalism? Apparently, merely highlighting the deconstruction and form of this home is not we wanted to. Instead, we needed to incorporate storage and other functions into the space in a hidden manner, so as to reveal its most simplistic state, which well fits into the occupants' meticulous attitude towards life. The free plane and geometric shapes generate different space combinations, to showcase the occupants' personalities. The design seeks to evoke the interaction between people and the space, and convey the fundamental spiritual core of the residence via a minimalist approach.
At the early design phase, I thought about how to present this space, either by formalism or functionalism? Apparently, merely highlighting the deconstruction and form of this home is not we wanted to. Instead, we needed to incorporate storage and other functions into the space in a hidden manner, so as to reveal its most simplistic state, which well fits into the occupants' meticulous attitude towards life. The free plane and geometric shapes generate different space combinations, to showcase the occupants' personalities. The design seeks to evoke the interaction between people and the space, and convey the fundamental spiritual core of the residence via a minimalist approach.
3克制
3 Restrained
黑白极简克制美学,空间大面积留白,显现空间的宁静与包容性。黑白色相互克制,B&B的红色椅子,与Cappellini的蓝色孔雀椅在这样冷静的色系里面显得安静与高贵,克制出让人沉浸的力量。克制自己的欲望,克制自己的情绪,生活丰富而不沉迷,感情充沛而不肆意,内心纯净,生活极简。
The simplistic color palette, which mainly consists of black and white, fully embodies a restrained aesthetic. Large areas of the space are "blank", which generate a tranquil and inclusive atmosphere. In this space dominated by calming hues, the red B&B chair and the blue Cappellini Peacock Armchair appear serene and elegant. Restrained as it looks, there is something extremely powerful, which reminds us to restrain lust and emotion, keep the soul pure and live a minimalist life.
3 Restrained
黑白极简克制美学,空间大面积留白,显现空间的宁静与包容性。黑白色相互克制,B&B的红色椅子,与Cappellini的蓝色孔雀椅在这样冷静的色系里面显得安静与高贵,克制出让人沉浸的力量。克制自己的欲望,克制自己的情绪,生活丰富而不沉迷,感情充沛而不肆意,内心纯净,生活极简。
The simplistic color palette, which mainly consists of black and white, fully embodies a restrained aesthetic. Large areas of the space are "blank", which generate a tranquil and inclusive atmosphere. In this space dominated by calming hues, the red B&B chair and the blue Cappellini Peacock Armchair appear serene and elegant. Restrained as it looks, there is something extremely powerful, which reminds us to restrain lust and emotion, keep the soul pure and live a minimalist life.
4 理性
4 Rational
20世纪,包豪斯主张的理性美学也在一定程度上影响我们,极简的功能主义,并柔化功能主义的机械性,强调人的感官与体验为空间主体。
Rational design promoted by Bauhaus in the 20th century has been influencing us. We adopted minimalist functionalism, while emphasizing people's sensory experiences in the space.
4 Rational
20世纪,包豪斯主张的理性美学也在一定程度上影响我们,极简的功能主义,并柔化功能主义的机械性,强调人的感官与体验为空间主体。
Rational design promoted by Bauhaus in the 20th century has been influencing us. We adopted minimalist functionalism, while emphasizing people's sensory experiences in the space.
起居室整体设计紧扣极简设计逻辑,地毯选了材质比较轻盈的浅灰色调,在宽敞的客厅中柔和地界定出一个相对聚的空间,让原本松散的状态变得精致,浅灰色Minotti布艺沙发与地毯互相呼应,强调空间的舒适度与静态的品质,这是一个能让人安静下来的纯净艺术空间。
The overall design of the living room sticks to the logic of minimalism. Characterized by lightweight textures and light gray hues, the carpet marks off a relatively converged area, which coordinates the relatively loose state of the space. The Minotti fabric sofa echoes with the carpet with a similar hue. Together they enhance the cozy and static characters of the space, in which people can feel calm and relaxed.
The overall design of the living room sticks to the logic of minimalism. Characterized by lightweight textures and light gray hues, the carpet marks off a relatively converged area, which coordinates the relatively loose state of the space. The Minotti fabric sofa echoes with the carpet with a similar hue. Together they enhance the cozy and static characters of the space, in which people can feel calm and relaxed.
为营造一个舒适轻松的用餐厅环境,将原本的房间墙体改成落地玻璃来与户外空间互联,轻盈的超白玻璃装饰柜悬挂在空间中,在满足功能需求的同时强调其美观性,Molteni & C的餐椅强调用餐时的舒适感。
In order to create a cheerful dining environment, we turned the original wall into floor-to-ceiling glass, to connect the interior to the outside world. A lightweight ultra-clear glass cabinet hangs in the air, which combines functionality and aesthetics. In addition, Molteni & C dining chairs provide a comfortable dining experience.
In order to create a cheerful dining environment, we turned the original wall into floor-to-ceiling glass, to connect the interior to the outside world. A lightweight ultra-clear glass cabinet hangs in the air, which combines functionality and aesthetics. In addition, Molteni & C dining chairs provide a comfortable dining experience.
原本朝向老城的房间被打开后成一个户外的空间与休闲区,构建新区与老城的融合及居住的环境的迭代,营造出可以感受城市人文气息,内则宁静的生活方式。休闲区则成为链接内外之间的灰空间,成为女主人可以在这里阅读休闲的区域,定制的金属墙饰也成为了彰显空间格调的艺术品。
The room facing the old urban district was opened up and turned into an outdoor leisure area. Here, the occupants see the integration of the city's old and new built landscape, feel the evolution of living environment, and enjoy a peaceful lifestyle. The leisure area links the interior to the outside, and provides a perfect place for the hostess to read books. The customized metal decorations on the wall are artistic, which highlights the style of the space.
The room facing the old urban district was opened up and turned into an outdoor leisure area. Here, the occupants see the integration of the city's old and new built landscape, feel the evolution of living environment, and enjoy a peaceful lifestyle. The leisure area links the interior to the outside, and provides a perfect place for the hostess to read books. The customized metal decorations on the wall are artistic, which highlights the style of the space.
卧室白色的空间背景下黑色地面连上墙体,色块清晰。简洁舒适,清晨背景音乐轻轻响起时智能窗帘系统打开,享受着江景带来的快乐。卫生间与房间之间连成一片,整体显得宽敞干净。
In the bedroom, white walls and the black floor are perfectly combined, which shows contrast while at the same time generating a simplistic visual impression and a cozy ambience. When gentle music plays and the curtain opens automatically in the morning, the occupants will embrace the outdoor river view and start a new day with a pleasant mood. The bathroom and bedroom are connected into a whole, which appears expansive and clean.
In the bedroom, white walls and the black floor are perfectly combined, which shows contrast while at the same time generating a simplistic visual impression and a cozy ambience. When gentle music plays and the curtain opens automatically in the morning, the occupants will embrace the outdoor river view and start a new day with a pleasant mood. The bathroom and bedroom are connected into a whole, which appears expansive and clean.
破界、折衷、克制、理性,空间转折,思绪延伸。也许当人沉浸于失衡状态的时侯,家才是居者最真诚的舞台。
This home breaks spatial boundaries, incorporates eclectic thinking, restrained aesthetics and rational logic, and evokes emotions, which creates an intimate stage for its occupants.
This home breaks spatial boundaries, incorporates eclectic thinking, restrained aesthetics and rational logic, and evokes emotions, which creates an intimate stage for its occupants.
项目信息
项目名称:极简几何宅
设计机构:AD ARCHITECTURE∣艾克建筑设计(http://www.arch-ad.com/)
总设计师:谢培河
设计团队:艾克建筑
项目地点:广东汕头
建筑面积:300平方米
主要材料:德国摩根智能、大理石、KD板、意大利OIKOS艺术漆、必美木地板、不锈钢、超白玻璃
家具:B&B, Cappellini, Minotti, Molteni & C
设计时间:2019年3月
竣工时间:2020年4月
摄影师:肖恩
视频:肖恩、林克思
模特:YIJIA
Project information
Project name: A Minimalist Geometric Home
Design firm: AD ARCHITECTURE (http://www.arch-ad.com/)
Chief designer: Xie Peihe
Design firm: AD ARCHITECTURE
Location: Shantou, Guangdong, China
Area: 300 m2
Main materials: Moorgen Smart Home, marble, KD board, OIKOS special-effect paint, Beamy wooden flooring, stainless steel, ultra-clear glass
Furniture brands: B&B, Cappellini, Minotti, Molteni & C
Start time: March 2019
Completion time: April 2020
Photos: Sean
Video: Sean, Lin Kesi
Model: YIJIA
项目名称:极简几何宅
设计机构:AD ARCHITECTURE∣艾克建筑设计(http://www.arch-ad.com/)
总设计师:谢培河
设计团队:艾克建筑
项目地点:广东汕头
建筑面积:300平方米
主要材料:德国摩根智能、大理石、KD板、意大利OIKOS艺术漆、必美木地板、不锈钢、超白玻璃
家具:B&B, Cappellini, Minotti, Molteni & C
设计时间:2019年3月
竣工时间:2020年4月
摄影师:肖恩
视频:肖恩、林克思
模特:YIJIA
Project information
Project name: A Minimalist Geometric Home
Design firm: AD ARCHITECTURE (http://www.arch-ad.com/)
Chief designer: Xie Peihe
Design firm: AD ARCHITECTURE
Location: Shantou, Guangdong, China
Area: 300 m2
Main materials: Moorgen Smart Home, marble, KD board, OIKOS special-effect paint, Beamy wooden flooring, stainless steel, ultra-clear glass
Furniture brands: B&B, Cappellini, Minotti, Molteni & C
Start time: March 2019
Completion time: April 2020
Photos: Sean
Video: Sean, Lin Kesi
Model: YIJIA
设计本官方微信
扫描二维码,即刻与本本亲密互 动,还有更多美图等你来看!
免责声明:本网站部分内容由用户自行上传,如权利人发现存在误传其作品情形,请及时与本站联系。
©2012-现在 shejiben.com,All Rights Reserved.


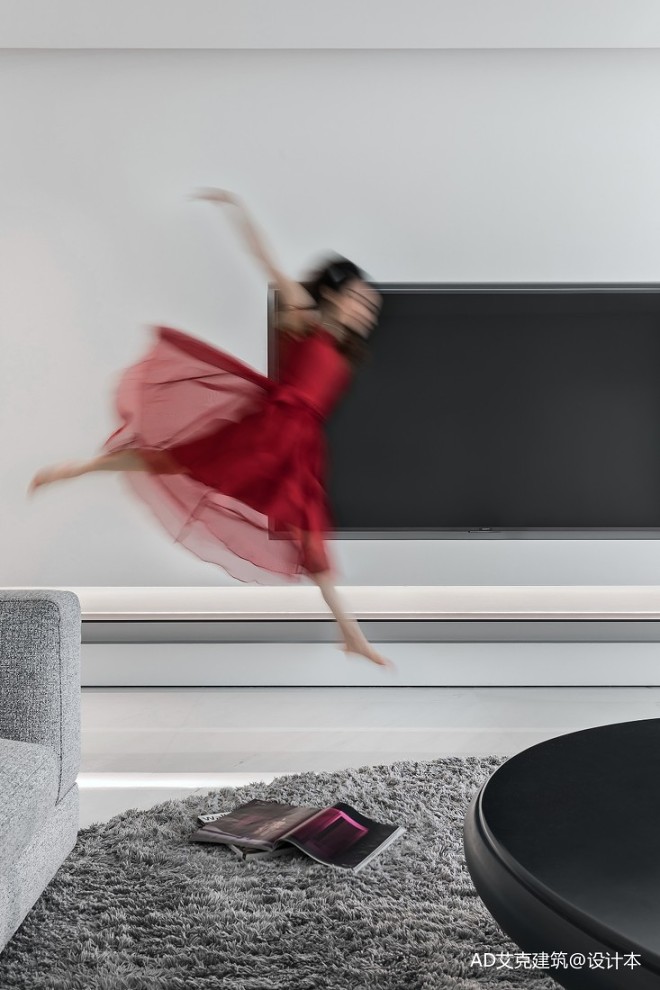
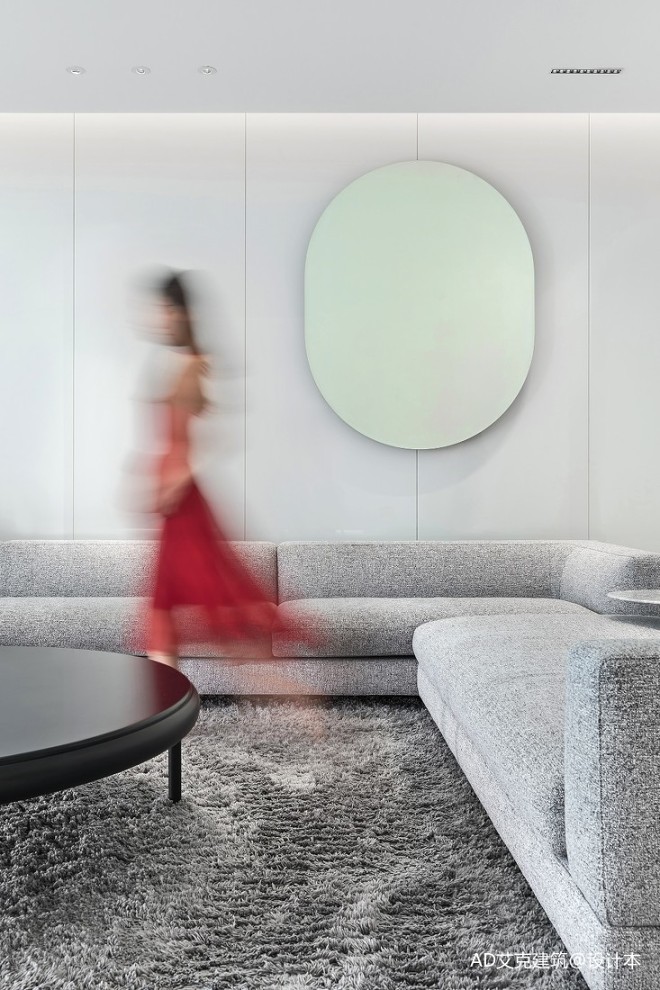

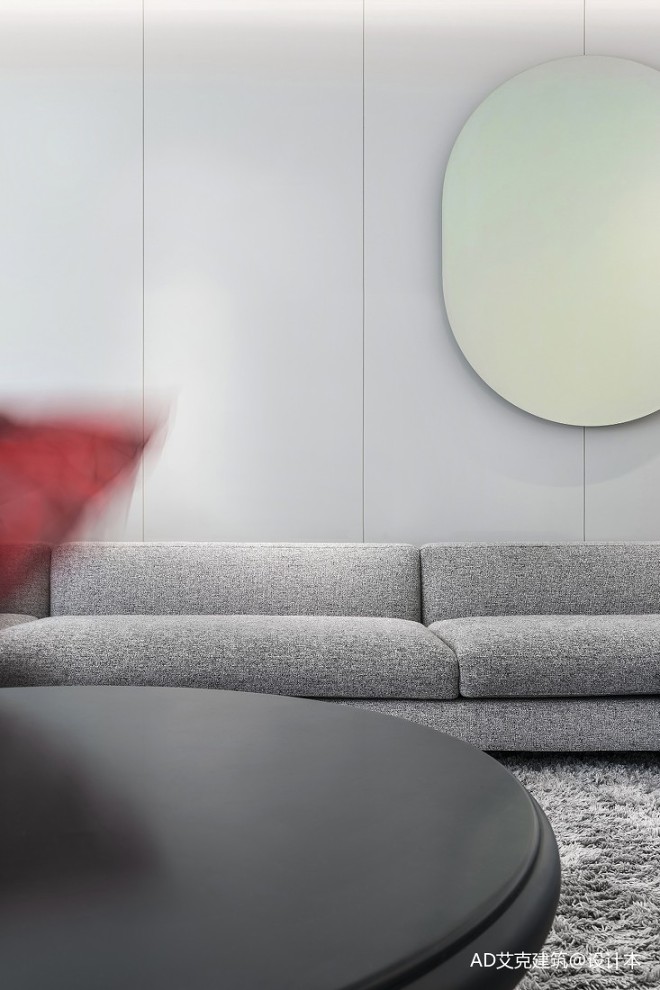

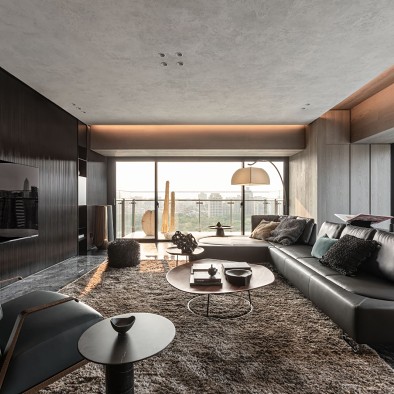
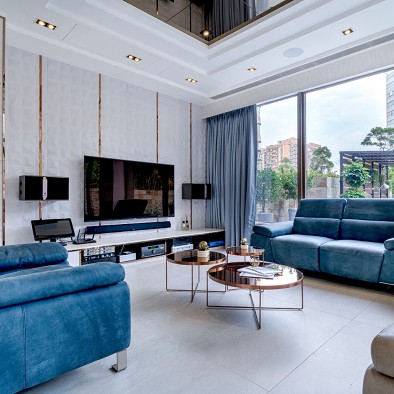
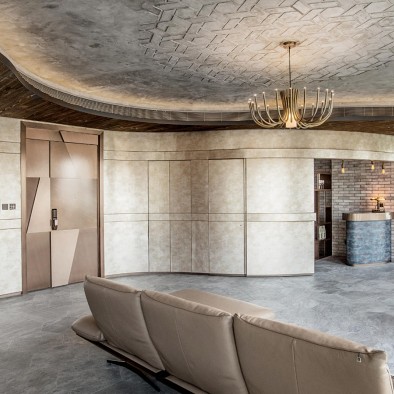


评论( 0)
查看更多评论