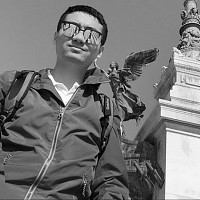光的盒子
2015-06-26 14:42
4204
Next Elite’s Office in Center of Shanghai by Eline
Name: Serviced Office NEO
Type: Office
Location: Shanghai, China
Design Company: Eline Interior Design Company Ltd.
Interior Designer: Miao Yu
Square: 1640 ㎡
Material: Oak, White Marble, Dark brown coated metal, latex paint, Grey mirror, etc.
项目名称:Serviced Office NEO
项目位置:上海黄浦区
设计公司:上海依联空间设计有限公司
设计师 : 虞苗
建筑面积:1640平方米
主要材料:橡木,白色大理石,深茶色镀钛金属,硬包,乳胶漆,灰镜等

"To create a sustainable low-carbon office space for clients"
The idea of ‘Executive Lounge’ is brought in, and combined with modern-Asian, comfortable and warm tone, which creates a fresh working experience. The space is separated into 56 office rooms. To achieve a sustainable low-carbon purpose, all of the office facilities could be shared: Including conference room, printing room, central bar area which has refrigerator, coffee machine, water machine, microwave oven etc. The luxury multi-functional loungehas one of the best landscape – the view of city landmark buildings from Puxi to Pudong - could be shared within the office. In short, it’s a fully furnished and ‘bag-check’ office.
“为客户打造可持续发展的低碳办公空间”
设计师将“行政酒廊” 带入办公,用摩登东方的设计语言,温馨舒适的色调,创造全新的办公体验。共规划56间独立的办公室,所有的公共设备全部用共享使用的理念。有会议室,打印复印室,中央水吧区有冰箱,咖啡机,饮水机,微波炉等设备,多功能休息区拥有从浦西到浦东的轴心景观视线的观景平台,将景观共享。同时配备完整的办公硬件,实现“拎包即可入住”。

"It is a subtraction design which turns complexity into simplicity, and blend morden with Asian atmosphere."
The moving line is a circle which can go through quickly and smoothly. All public areas are connected by aisle. And the aisle is made by glass partition, so the sunshine could go through the glass into each room. It is like a big light container, which contains 56 little light boxes. The light and shade is changeable according to time and region. However, each room could gain natural light, and the power can be saved in the day. Besides, the hidden access control system and full-length glass wall makes the corridor clean and chic. The public rest area is allocated in 3 regions according to its function. Everyone can find their best way to have a rest or talk without disturbing others during working.
“这是一个做减法的室内设计,完美融入现代都市和东方人文气息”
整体动线分割围绕核心筒形成一个开放循环的流线状态,公共区域通过公共走道相互连接,所有走道采用成品的玻璃屏风系统,将空间视为光的容器,每一个独立的办公室看作一个光盒。阳光引入室内的同时,太阳东升西落的自然变化带来不同区域不同时间段的光影变化。让自然光在室内自由流动。用透明玻璃和白色烤漆玻璃结合,解决侧面轻钢龙骨墙体和玻璃屏风的收口难题。暗藏式的门禁系统设计走道外观看起来干净简洁。将公共区域根据功能合理拆分,公共休息分散在三个不同的区域,多功能休息区用不同的座位组合,让人可以找到舒适的交流方式。

Design Idea 设计概念

Reception 前台

Aisle from Reception to Lounge走道

Lobby 前厅

Central bar 水吧区

Central bar 水吧区

luxury multi-functional lounge休闲区

luxury multi-functional lounge休闲区

luxury multi-functional lounge休闲区

luxury multi-functional lounge休闲区

Rest seats& Aisle休息区及走道
NEW DISCOVERY & NEW CREATIVITY
新发现&新创造
About Us
Eline could provide tailor-made interior design solutions on residential and commercial projects according to the characteristics of each project. In addition, our designers have over 10 years working experiences and also with rich project management experiences. They had crafted lots of best-sale projects, such as HaipoXuhui, HaipoPuhui, Yuxijiao, etc. which let us have confidences on taking any kind of challenges.
依联主要为住宅,商业等类型的项目提供全方位的设计。根据不同的项目“量身定制”专属的室内空间设计解决方案。我们的设计师拥有十年设计及项目管理经验,曾经打造过极具市场竞争力的产品,如海珀旭晖,海珀璞晖,御西郊等项目,让我们团队可以从容应对不同的挑战。
Eline is always focusing on the relationship between human and spaces, and put human as the core of our work. Meanwhile, we provide clients with the best returns of their investment by creating a unique story on their projects and elaborately build it.
依联始终关注人和空间的关系,并把人放在作品的中心;同时我们为作品创造故事,然后精心打造它,使之成为客户最有价值的一笔投资.
Next Elite’s Office in Center of Shanghai by Eline
Name: Serviced Office NEO
Type: Office
Location: Shanghai, China
Design Company: Eline Interior Design Company Ltd.
Interior Designer: Miao Yu
Square: 1640 ㎡
Material: Oak, White Marble, Dark brown coated metal, latex paint, Grey mirror, etc.
项目名称:Serviced Office NEO
项目位置:上海黄浦区
设计公司:上海依联空间设计有限公司
设计师 : 虞苗
建筑面积:1640平方米
主要材料:橡木,白色大理石,深茶色镀钛金属,硬包,乳胶漆,灰镜等

"To create a sustainable low-carbon office space for clients"
The idea of ‘Executive Lounge’ is brought in, and combined with modern-Asian, comfortable and warm tone, which creates a fresh working experience. The space is separated into 56 office rooms. To achieve a sustainable low-carbon purpose, all of the office facilities could be shared: Including conference room, printing room, central bar area which has refrigerator, coffee machine, water machine, microwave oven etc. The luxury multi-functional loungehas one of the best landscape – the view of city landmark buildings from Puxi to Pudong - could be shared within the office. In short, it’s a fully furnished and ‘bag-check’ office.
“为客户打造可持续发展的低碳办公空间”
设计师将“行政酒廊” 带入办公,用摩登东方的设计语言,温馨舒适的色调,创造全新的办公体验。共规划56间独立的办公室,所有的公共设备全部用共享使用的理念。有会议室,打印复印室,中央水吧区有冰箱,咖啡机,饮水机,微波炉等设备,多功能休息区拥有从浦西到浦东的轴心景观视线的观景平台,将景观共享。同时配备完整的办公硬件,实现“拎包即可入住”。

"It is a subtraction design which turns complexity into simplicity, and blend morden with Asian atmosphere."
The moving line is a circle which can go through quickly and smoothly. All public areas are connected by aisle. And the aisle is made by glass partition, so the sunshine could go through the glass into each room. It is like a big light container, which contains 56 little light boxes. The light and shade is changeable according to time and region. However, each room could gain natural light, and the power can be saved in the day. Besides, the hidden access control system and full-length glass wall makes the corridor clean and chic. The public rest area is allocated in 3 regions according to its function. Everyone can find their best way to have a rest or talk without disturbing others during working.
“这是一个做减法的室内设计,完美融入现代都市和东方人文气息”
整体动线分割围绕核心筒形成一个开放循环的流线状态,公共区域通过公共走道相互连接,所有走道采用成品的玻璃屏风系统,将空间视为光的容器,每一个独立的办公室看作一个光盒。阳光引入室内的同时,太阳东升西落的自然变化带来不同区域不同时间段的光影变化。让自然光在室内自由流动。用透明玻璃和白色烤漆玻璃结合,解决侧面轻钢龙骨墙体和玻璃屏风的收口难题。暗藏式的门禁系统设计走道外观看起来干净简洁。将公共区域根据功能合理拆分,公共休息分散在三个不同的区域,多功能休息区用不同的座位组合,让人可以找到舒适的交流方式。

Design Idea 设计概念

Reception 前台

Aisle from Reception to Lounge走道

Lobby 前厅

Central bar 水吧区

Central bar 水吧区

luxury multi-functional lounge休闲区

luxury multi-functional lounge休闲区

luxury multi-functional lounge休闲区

luxury multi-functional lounge休闲区

Rest seats& Aisle休息区及走道
NEW DISCOVERY & NEW CREATIVITY
新发现&新创造
About Us
Eline could provide tailor-made interior design solutions on residential and commercial projects according to the characteristics of each project. In addition, our designers have over 10 years working experiences and also with rich project management experiences. They had crafted lots of best-sale projects, such as HaipoXuhui, HaipoPuhui, Yuxijiao, etc. which let us have confidences on taking any kind of challenges.
依联主要为住宅,商业等类型的项目提供全方位的设计。根据不同的项目“量身定制”专属的室内空间设计解决方案。我们的设计师拥有十年设计及项目管理经验,曾经打造过极具市场竞争力的产品,如海珀旭晖,海珀璞晖,御西郊等项目,让我们团队可以从容应对不同的挑战。
Eline is always focusing on the relationship between human and spaces, and put human as the core of our work. Meanwhile, we provide clients with the best returns of their investment by creating a unique story on their projects and elaborately build it.
依联始终关注人和空间的关系,并把人放在作品的中心;同时我们为作品创造故事,然后精心打造它,使之成为客户最有价值的一笔投资.
设计本官方微信
扫描二维码,即刻与本本亲密互 动,还有更多美图等你来看!
免责声明:本网站部分内容由用户自行上传,如权利人发现存在误传其作品情形,请及时与本站联系。
©2012-现在 shejiben.com,All Rights Reserved.


所有评论 (0)