郊外岛居,海上别院:上海崇明海和院售楼处
参考造价:暂未填写|
空间:售楼中心|
面积:4000平米|
浏览数:4186
案例简介 Case description
中信泰富&仁恒置地海和院售楼处Chongming Curtilage Sales Gallery
上海,崇明岛
Chongming Island,Shanghai
工业革命后,人类有更多材料,有更快的方式去大量建造和复制弥天大厦,而我们始终不忘寻找重返家园之路,在城郊之处寻得一片净土,闭门听闻虫声鸟鸣,开门即是绿树青山。
After the Industrial Revolution, there are more varieties of material for mankind to build and copy modern high-rises in a faster way. However, we never forget our desire for nature, looking for a quiet place which close to rivers and mountains to settle down.
坐落于上海市崇明岛的海和院售楼展厅,位于崇明东滩陈家镇板块的中心镇区——生态实验区东部,离中央生态湖泊集中规划的生活配套和湿地绿楔仅一路之隔,是东滩距离上海城区直线距离最近的低碳生态居住示范区,日常生活配套和具有在地特色的生态度假娱乐项目环伺四周,是极好的居住佳地。
Curtilage Sales Gallery is located on the Chongming Island, Shanghai, in the east of the ecological experimental zone, the central township of the Chenjiazhen plate in Chongming Dongtan, only one road away from the central ecological lake centralized planning of living facilities and wetland green wedges It is a low-carbon eco-dwelling demonstration area where Dongtan is the closest to Shanghai city in a straight line. The daily life facilities and local eco-entertainment and entertainment projects surround it, making it an excellent place to live.
Curtilage Sales Gallery is located on the Chongming Island, Shanghai, in the east of the ecological experimental zone, the central township of the Chenjiazhen plate in Chongming Dongtan, only one road away from the central ecological lake centralized planning of living facilities and wetland green wedges It is a low-carbon eco-dwelling demonstration area where Dongtan is the closest to Shanghai city in a straight line. The daily life facilities and local eco-entertainment and entertainment projects surround it, making it an excellent place to live.
“羁鸟恋旧林,池鱼思故渊。暧暧远人村,依依墟里烟。” 贴近自然,虫声鸟鸣,描述的恰是这里的意境,如同开辟一处城市的后花园,去拾我们记忆中失落已久的印象。
According with the environment of the island, the sales gallery aims to create a space which reminds people of cozy countryside life, far away from the noise of modern cities with insects and birds singing.
According with the environment of the island, the sales gallery aims to create a space which reminds people of cozy countryside life, far away from the noise of modern cities with insects and birds singing.
△影音室中的艺术装置
海和院展厅将生态大岛的质朴和淳厚的气韵结合现代的设计语言,以崇明岛的地理区位为先导来定义场地空间,量身打造一方去繁从简、返璞归真的岛居诗意栖居。“海上别院”是空间的设计主题,积聚了岛上水洁风清的特点,清寂与安然的气场与岛上的生态浑然天成。
Curtilage Sales Gallery combines the rusticity and honest charm of the ecological island with modern design language, and uses the geographical location of Chongming Island as a guide to define the space of the site. It is tailored to create a poetic dwelling that is simple and simple. "Courtyard on the sea" is the theme of the space design, accumulating the characteristics of the island's clean water and fresh air. The quiet and peaceful aura and the island's ecology are in perfect harmony.
海和院展厅将生态大岛的质朴和淳厚的气韵结合现代的设计语言,以崇明岛的地理区位为先导来定义场地空间,量身打造一方去繁从简、返璞归真的岛居诗意栖居。“海上别院”是空间的设计主题,积聚了岛上水洁风清的特点,清寂与安然的气场与岛上的生态浑然天成。
Curtilage Sales Gallery combines the rusticity and honest charm of the ecological island with modern design language, and uses the geographical location of Chongming Island as a guide to define the space of the site. It is tailored to create a poetic dwelling that is simple and simple. "Courtyard on the sea" is the theme of the space design, accumulating the characteristics of the island's clean water and fresh air. The quiet and peaceful aura and the island's ecology are in perfect harmony.
△沙盘区
从接待厅便开启了层高开阔的视野,顶面的选材采用和纸发光灯膜,拔高视线,带来了视觉上的震撼。墙面是平坦而无限延续的大地色,赋予空间天地与乾坤。空间没有做多余复杂的修饰,而是营造平衡与协调感,宁静深远。滩涂水岸与树木肌理中的自然符号,重现当代语境下的归园田居。
From the reception hall, a wide view of the floor is opened, and the top surface is selected with Japanese paper luminous lamp film, which raises the line of sight and brings visual shock. The walls are flat and endless earth colors, giving space to heaven and earth. The space is not modified in excess and complexity, but creates a sense of balance and coordination, which is peaceful and profound. The natural symbols in the tidal flats and the texture of the trees reproduce the home garden in the contemporary context.
从接待厅便开启了层高开阔的视野,顶面的选材采用和纸发光灯膜,拔高视线,带来了视觉上的震撼。墙面是平坦而无限延续的大地色,赋予空间天地与乾坤。空间没有做多余复杂的修饰,而是营造平衡与协调感,宁静深远。滩涂水岸与树木肌理中的自然符号,重现当代语境下的归园田居。
From the reception hall, a wide view of the floor is opened, and the top surface is selected with Japanese paper luminous lamp film, which raises the line of sight and brings visual shock. The walls are flat and endless earth colors, giving space to heaven and earth. The space is not modified in excess and complexity, but creates a sense of balance and coordination, which is peaceful and profound. The natural symbols in the tidal flats and the texture of the trees reproduce the home garden in the contemporary context.
△艺术前厅
途经别有洞天的艺术前厅,进入宽敞明亮的洽谈区。座位区靠近庭院,径直往前通向远处的吧台。
Pass through the art hall, and enter the spacious and bright negotiation area. The seating area is near the patio and leads straight to the bar in the distance.
途经别有洞天的艺术前厅,进入宽敞明亮的洽谈区。座位区靠近庭院,径直往前通向远处的吧台。
Pass through the art hall, and enter the spacious and bright negotiation area. The seating area is near the patio and leads straight to the bar in the distance.
△水吧台
阅读区借助下层庭院的采光与景观优势,带来很好的阅读与休息的条件,阅读区的座位也根据长远考虑,可以灵活组合,由书香与惬意的阅读环境构成了书吧浓浓的文艺气息。
The reading area takes advantage of the lighting and landscape advantages of the lower courtyard to bring good reading and rest conditions. The seats of the reading area can also be combined flexibly according to long-term considerations. The book fragrance and the comfortable reading environment form abundant ambience of literature and art.
阅读区借助下层庭院的采光与景观优势,带来很好的阅读与休息的条件,阅读区的座位也根据长远考虑,可以灵活组合,由书香与惬意的阅读环境构成了书吧浓浓的文艺气息。
The reading area takes advantage of the lighting and landscape advantages of the lower courtyard to bring good reading and rest conditions. The seats of the reading area can also be combined flexibly according to long-term considerations. The book fragrance and the comfortable reading environment form abundant ambience of literature and art.
△儿童区
进入二层,迎来的是更私密的就餐区域,分为茶吧,全日制餐吧与私宴的空间。空间顶面采用藤编墙纸的材料,结合崇明在地的风格,搭出木构结构,利用建筑的构成处理顶面和墙面的协调关系。天然石材与木饰面的选用,让空间的格调保持在自然而不失尊贵的状态。
Entering the second floor, we are ushered in a more private dining area, divided into tea bar, all-day dining bar and private banquet space. The top surface of the space uses the material of rattan wallpaper, combined with the style of Chongming on the ground, to build a wooden structure, and use the structure of the building to deal with the coordination between the top surface and the wall surface. The selection of natural stone and wood finishes keeps the style of the space in a natural and dignified state.
进入二层,迎来的是更私密的就餐区域,分为茶吧,全日制餐吧与私宴的空间。空间顶面采用藤编墙纸的材料,结合崇明在地的风格,搭出木构结构,利用建筑的构成处理顶面和墙面的协调关系。天然石材与木饰面的选用,让空间的格调保持在自然而不失尊贵的状态。
Entering the second floor, we are ushered in a more private dining area, divided into tea bar, all-day dining bar and private banquet space. The top surface of the space uses the material of rattan wallpaper, combined with the style of Chongming on the ground, to build a wooden structure, and use the structure of the building to deal with the coordination between the top surface and the wall surface. The selection of natural stone and wood finishes keeps the style of the space in a natural and dignified state.
地下一层由泳池、健身房、储藏室、更衣室等多功能区域构成会所的空间。会所区以宽阔的泳池为核心,顶面采用铝格栅和发光灯膜模拟自然光,保证整体的发光照明,并且结合建筑通过设计手法规避掉了层高矮的问题;墙面采用石材与铝饰面,下层庭院的景观引入室内,成为会所天然的“背景墙”。
The basement floor is composed of swimming pool, gymnasium, storage room, dressing room and other multi-functional areas to form the space of the clubhouse. The clubhouse area uses a wide swimming pool as the core, with aluminum grille and luminous lamp film on the top to simulate natural light to ensure the overall luminous lighting, and combined with the building to avoid the problem of short height through design rules and regulations; the wall is made of stone and aluminum The landscape of the lower courtyard is introduced into the room and becomes the natural \"background wall\" of the clubhouse.
The basement floor is composed of swimming pool, gymnasium, storage room, dressing room and other multi-functional areas to form the space of the clubhouse. The clubhouse area uses a wide swimming pool as the core, with aluminum grille and luminous lamp film on the top to simulate natural light to ensure the overall luminous lighting, and combined with the building to avoid the problem of short height through design rules and regulations; the wall is made of stone and aluminum The landscape of the lower courtyard is introduced into the room and becomes the natural \"background wall\" of the clubhouse.
海和院试图启发的是每个同行者的灵魂深处,唤醒对于真正美好的集体记忆,如若能在生活的点滴中增添一丝雅趣,贴近高古的意蕴,便是传统的破茧新生。城市的脉络和人的距离不停地被重组,郊外岛居,海上别院,也许正是你城市生活的启示录。
The curtilage tries to inspire the soul of each individual, awakening the collective memories of true beauty. If you can add a touch of elegance to your daily life, and be close to the meaning of ancient times, you could experience a brand new life. The context of the city and the distance between people are constantly being reorganized. The curtilage may be the apocalypse of your city life.
Renderings
The curtilage tries to inspire the soul of each individual, awakening the collective memories of true beauty. If you can add a touch of elegance to your daily life, and be close to the meaning of ancient times, you could experience a brand new life. The context of the city and the distance between people are constantly being reorganized. The curtilage may be the apocalypse of your city life.
Renderings
△1F&2F&-1F
项目信息 Project Information
业主 Developer:中信泰富 CITIC Pacific & 仁恒置地 Yanlord Land
项目面积 Area:4000m2
硬装设计 Interior Design:SWS Group
设计总监 Design Director:邬斌 Wu Bin
设计主创 Department Head:张虎 Zhang Hu
主案设计 Design Lead:蒋亿中 Jiang Yizhong
项目团队 Design Team:SWS Group室内设计二部
摄影师 Photographer: 夏添 Xia Tian
项目信息 Project Information
业主 Developer:中信泰富 CITIC Pacific & 仁恒置地 Yanlord Land
项目面积 Area:4000m2
硬装设计 Interior Design:SWS Group
设计总监 Design Director:邬斌 Wu Bin
设计主创 Department Head:张虎 Zhang Hu
主案设计 Design Lead:蒋亿中 Jiang Yizhong
项目团队 Design Team:SWS Group室内设计二部
摄影师 Photographer: 夏添 Xia Tian
设计本官方微信
扫描二维码,即刻与本本亲密互 动,还有更多美图等你来看!
免责声明:本网站部分内容由用户自行上传,如权利人发现存在误传其作品情形,请及时与本站联系。
©2012-现在 shejiben.com,All Rights Reserved.

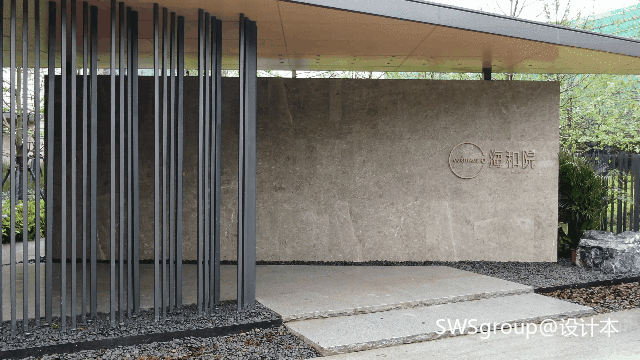
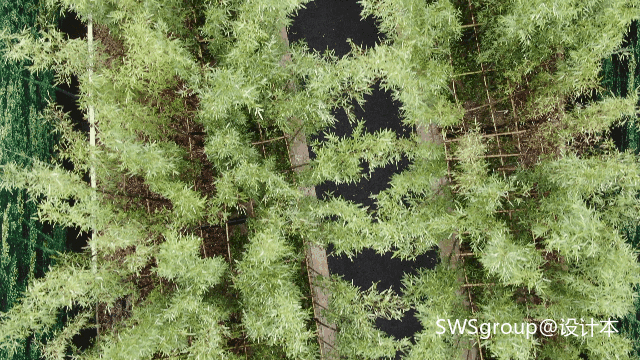
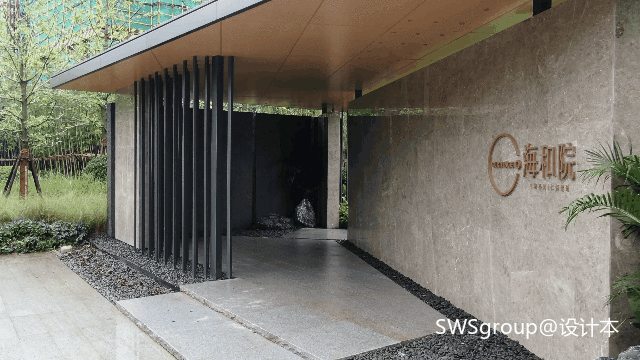
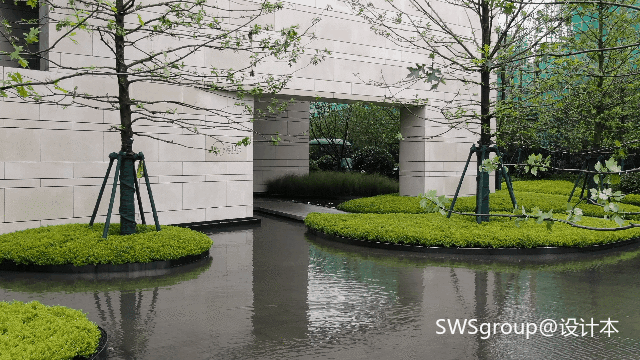
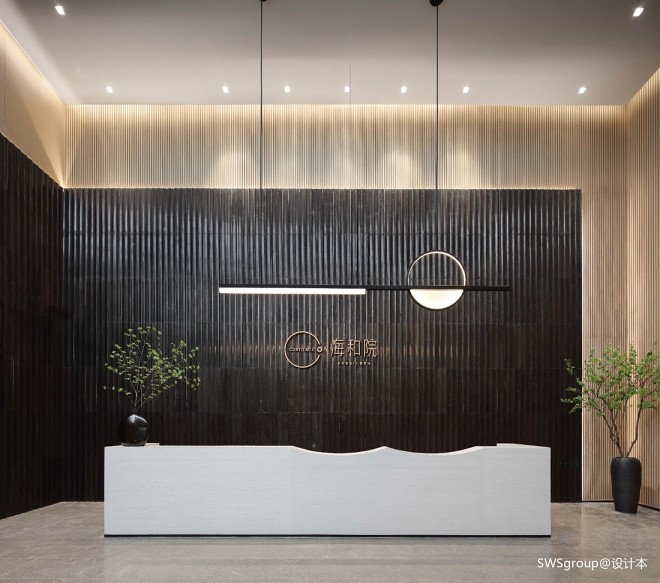

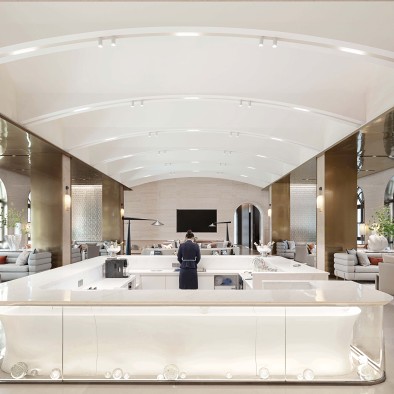
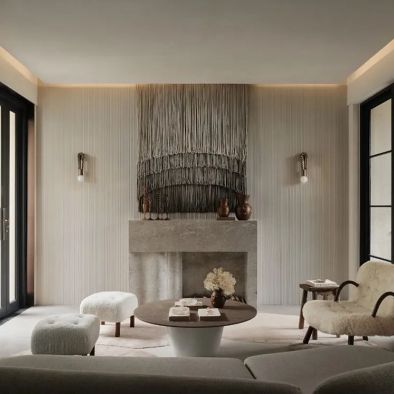
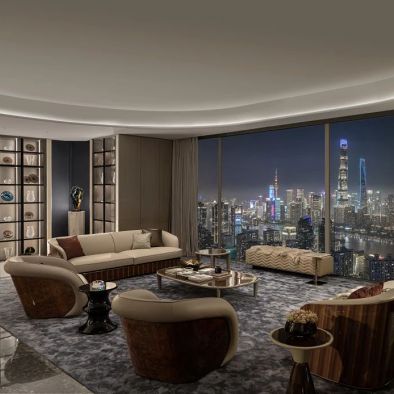


评论( 0)
查看更多评论