北海·礁石
参考造价:暂未填写|
空间:建筑景观|
面积:280平米|
浏览数:444
项目所在地冠头岭位于北海市区西面,自西南向东北作弓形走向,海蚀平台陡岩错落嶙峋,千姿百态,与海枯石烂等周边景点结合,形成全域范围内系统性旅游资源。
The project is located in Guantouling where in the west of Beihai City, making a bow-shaped direction from southwest to northeast, the steep rocks of the sea erosion platform are staggered and varied, and the surrounding attractions such as ‘Sea dry stone rotten’ are combined to form a systematic tourism resource in the whole area.
The project is located in Guantouling where in the west of Beihai City, making a bow-shaped direction from southwest to northeast, the steep rocks of the sea erosion platform are staggered and varied, and the surrounding attractions such as ‘Sea dry stone rotten’ are combined to form a systematic tourism resource in the whole area.
建筑原场地为景区配套的服务驿站,在不改变原建筑整体结构的条件下,共生形态以微介入的形式赋予其全新形象,升级改造为包含咖啡、购物、冲洗淋浴、洗手间、户外观海剧场的复合型服务场所。蜕变后的建筑既满足功能需求,又包含丰富的文化与生态叙事,自由沉浸在环境之中,拥有独特的建构逻辑。在时间的侵蚀下,与在地环境趋向于共同生长。
The original site of the building is a service station supporting the scenic spot, without changing the overall structure of the original building, C&C DESIGN gives it a new image in the form of micro-intervention, which is upgraded and transformed into a complex service place including cafe, shopping, rinse shower, toilet, and outdoor sea-watching theater. The transformed building not only meets the functional needs, but also contains rich cultural and ecological narratives, freely immersed in the environment, and has a unique construction logic. Under the erosion of time, it tends to grow together with the local environment.
The original site of the building is a service station supporting the scenic spot, without changing the overall structure of the original building, C&C DESIGN gives it a new image in the form of micro-intervention, which is upgraded and transformed into a complex service place including cafe, shopping, rinse shower, toilet, and outdoor sea-watching theater. The transformed building not only meets the functional needs, but also contains rich cultural and ecological narratives, freely immersed in the environment, and has a unique construction logic. Under the erosion of time, it tends to grow together with the local environment.
背山面海,礁石之上。设计从场地周边自然环境的存在出发,将建筑物呈现成为一个低姿态的场所,通过模糊人造结构和自然土地间的物理界限,弥合自然的“存在形式”与建筑的“建造形式”之间存在的裂隙。
With mountains behind and the sea in front, the project locates above the reef. Starting from the existence of the natural environment around the site, the design presents the building as a low-profile place, and bridges the gap between the ‘existence form’ of nature and the ‘construction for’ of architecture by blurring the physical boundary between man-made structure and natural lands.
With mountains behind and the sea in front, the project locates above the reef. Starting from the existence of the natural environment around the site, the design presents the building as a low-profile place, and bridges the gap between the ‘existence form’ of nature and the ‘construction for’ of architecture by blurring the physical boundary between man-made structure and natural lands.
如同生物在自然规律的作用下生长,木构屋顶的荫蔽之下,红褐色礁石“生长”出结构与空间,从而生成建筑形体。面对北海特有的礁石结合海蚀平台,设计的意图趋向于延续和放大体验,而非重新创造。
Just as living things grow by the influence of natural laws, under the shade of wooden roofs, reddish-brown reefs ‘grow’ out of structures and spaces, then creating architectural forms. Face to the reefs and sea-eroded platforms unique to Beihai, the intention of design tends to perpetuate and amplify the experience rather than reinvent it.
Just as living things grow by the influence of natural laws, under the shade of wooden roofs, reddish-brown reefs ‘grow’ out of structures and spaces, then creating architectural forms. Face to the reefs and sea-eroded platforms unique to Beihai, the intention of design tends to perpetuate and amplify the experience rather than reinvent it.
人们对礁石的感知带有强烈的身体性,在此,结构本身也不止外形上的“建造”,更包含了内在的“叙事”。洗手间功能以单体的形式被拆解,在礁石之内散布。电雾玻璃让独立的厕所隔间保持通透,空间的硬边界被虚化,礁石内部的视觉完整性得以保留。洞穴般原始的氛围中,人造光源巧妙地诉说着时间与光线的微妙变化,与石壁形成温和逆反的能量。
People's perception of the reef has a strong physicality, and here the structure itself is not only the ‘construction’ of the appearance, but also the inner ‘narrative’. The washroom function is disassembled as a single unit and scattered within the reef. The electric-fog-glass keeps the individual toilet cubicles transparent, the hard boundaries of the space are blurred, and the visual integrity of the reef's interior is preserved. In a cave-like atmosphere, artificial light sources subtly tell the subtle changes of time and light, forming a gentle counter-energy with the stone wall.
People's perception of the reef has a strong physicality, and here the structure itself is not only the ‘construction’ of the appearance, but also the inner ‘narrative’. The washroom function is disassembled as a single unit and scattered within the reef. The electric-fog-glass keeps the individual toilet cubicles transparent, the hard boundaries of the space are blurred, and the visual integrity of the reef's interior is preserved. In a cave-like atmosphere, artificial light sources subtly tell the subtle changes of time and light, forming a gentle counter-energy with the stone wall.
考虑到项目的建造周期与海蚀礁石肌理,在人工与自然之间,“造礁“成为一个恰当的介入,让彼此能够相融相生。
礁石表面的质感展示了自然的创造过程。为了保持建筑肌理与自然环境的原始对话,指向空间最真诚的感知状态,在大的形态把握之下,设计刻意将控制欲降低,让工人的手作 “顺其自然”。“造礁”的过程充满了未知的不确定性,在精确的模糊和感性体验的引导下逐步推敲,构建出整个空间。
Considering the construction period of the project and the texture of the sea reef, ‘reef building’ becomes an appropriate intervention between artificial and natural, so that they can live together.
The texture of the reef surface demonstrates the natural creative process. In order to maintain the original dialogue between the architectural texture and the natural environment, and to point to the most sincere perception of the space, under the grasp of the large form, the design deliberately reduces the desire for control, allowing the workers' handiwork to ‘go with the flow’. The process of ‘reef building’ is full of unknown uncertainties, guided by precise ambiguity and perceptual experience, gradually scrutinizing to construct the entire space.
礁石表面的质感展示了自然的创造过程。为了保持建筑肌理与自然环境的原始对话,指向空间最真诚的感知状态,在大的形态把握之下,设计刻意将控制欲降低,让工人的手作 “顺其自然”。“造礁”的过程充满了未知的不确定性,在精确的模糊和感性体验的引导下逐步推敲,构建出整个空间。
Considering the construction period of the project and the texture of the sea reef, ‘reef building’ becomes an appropriate intervention between artificial and natural, so that they can live together.
The texture of the reef surface demonstrates the natural creative process. In order to maintain the original dialogue between the architectural texture and the natural environment, and to point to the most sincere perception of the space, under the grasp of the large form, the design deliberately reduces the desire for control, allowing the workers' handiwork to ‘go with the flow’. The process of ‘reef building’ is full of unknown uncertainties, guided by precise ambiguity and perceptual experience, gradually scrutinizing to construct the entire space.
礁石的造型内部由耐候的混凝土结合金属塑筑而成,表皮褶皱的肌理真实展现了礁石粗粝厚重的质感。在风与时间的作用下,表面色泽和质感也会发生微妙变化,随着时间推移,此处人工与自然之间的界限会越来越模糊,建筑趋向于自然,谦逊退守。
The interior of the reef is made of weather-resistant concrete combined with metal, and the wrinkled texture of the skin truly shows the rough and heavy texture of the reef. Under the action of wind and time, the surface color and texture will also change subtly, and with the passage of time, the boundary between artificial and natural here will become more and more blurred, and the building tends to be natural, humble and retreat.
The interior of the reef is made of weather-resistant concrete combined with metal, and the wrinkled texture of the skin truly shows the rough and heavy texture of the reef. Under the action of wind and time, the surface color and texture will also change subtly, and with the passage of time, the boundary between artificial and natural here will become more and more blurred, and the building tends to be natural, humble and retreat.
观海、小憩、社交、盥洗……建筑与人的关系从对空间的感知和体验中获得。
沿入口的石质步道拾阶而上,咖啡吧也是观海平台。开放式的冲脚区在梯级错落的礁石界面中延伸展开,游客的活动无形中从单一的感知里释放出来,场所的秩序结合使用功能丰富了人们对这座建筑体验的维度。
Watching the sea, taking a nap, socializing, washing... The relationship between architecture and people is derived from the perception and experience of space.
Climbing the stone walkway at the entrance, the coffee bar is also a platform for viewing the sea. The open foot-rinse area extends in the reef interface with staggered steps, and the visitor's activities are invisibly released from a single perception, and the order of the place combines functions to enrich the dimension of people's experience of the building.
沿入口的石质步道拾阶而上,咖啡吧也是观海平台。开放式的冲脚区在梯级错落的礁石界面中延伸展开,游客的活动无形中从单一的感知里释放出来,场所的秩序结合使用功能丰富了人们对这座建筑体验的维度。
Watching the sea, taking a nap, socializing, washing... The relationship between architecture and people is derived from the perception and experience of space.
Climbing the stone walkway at the entrance, the coffee bar is also a platform for viewing the sea. The open foot-rinse area extends in the reef interface with staggered steps, and the visitor's activities are invisibly released from a single perception, and the order of the place combines functions to enrich the dimension of people's experience of the building.
今天,布局统一、模式化的景区服务设施建设无疑是吊诡的,从某种意义上说,失去了灵魂——那些多元的、自然的、时间性的、偶得的灵魂。在一个完整的自然环境中,建筑的氛围与场所的精神无法割裂。游客们或许不太懂建筑,但他们能真实地感受到自己对此时此地的自然有深刻的直觉体验和情绪共鸣。
Today, the construction of scenic service facilities with a unified layout and a pattern is undoubtedly paradoxical, in a sense, it has lost its soul - those diverse, natural, temporal, and occasional souls. In a complete natural environment, the atmosphere of the building is inseparable from the spirit of the place. Visitors may not know much about architecture, but they can truly feel that they have a deep intuitive experience and emotional resonance with the nature of this time and place.
Today, the construction of scenic service facilities with a unified layout and a pattern is undoubtedly paradoxical, in a sense, it has lost its soul - those diverse, natural, temporal, and occasional souls. In a complete natural environment, the atmosphere of the building is inseparable from the spirit of the place. Visitors may not know much about architecture, but they can truly feel that they have a deep intuitive experience and emotional resonance with the nature of this time and place.
与线条凌厉的现代建筑相比,于礁石之上”造礁”是一种反常的营造,如果将反常视作“返常”——趋向自然,或许是人们对自我欲望与灵魂的另一种抚慰。
Compared with modern buildings with sharp lines, "building reefs" above the reef is an abnormal construction, and if the abnormality is regarded as a "return to normal" - towards nature, it may be another kind of comfort for people's self-desire and soul.
Compared with modern buildings with sharp lines, "building reefs" above the reef is an abnormal construction, and if the abnormality is regarded as a "return to normal" - towards nature, it may be another kind of comfort for people's self-desire and soul.
项目信息
项目名称 | 北海·礁石
建筑设计 | 广州共生形态工程设计有限公司
室内设计 | 广州共生形态工程设计有限公司
设计总监 | 彭征
主案设计 | 谢泽坤、夏声悦
项目业主 | 广西全域游旅游投资有限公司
项目地点 | 广西北海
设计时间 | 2023.03
竣工时间 | 2023.07
设计面积 | 280㎡
项目摄影 | 邹锋翰@4U STUDIO
项目名称 | 北海·礁石
建筑设计 | 广州共生形态工程设计有限公司
室内设计 | 广州共生形态工程设计有限公司
设计总监 | 彭征
主案设计 | 谢泽坤、夏声悦
项目业主 | 广西全域游旅游投资有限公司
项目地点 | 广西北海
设计时间 | 2023.03
竣工时间 | 2023.07
设计面积 | 280㎡
项目摄影 | 邹锋翰@4U STUDIO
设计本官方微信
扫描二维码,即刻与本本亲密互 动,还有更多美图等你来看!
免责声明:本网站部分内容由用户自行上传,如权利人发现存在误传其作品情形,请及时与本站联系。
©2012-现在 shejiben.com,All Rights Reserved.

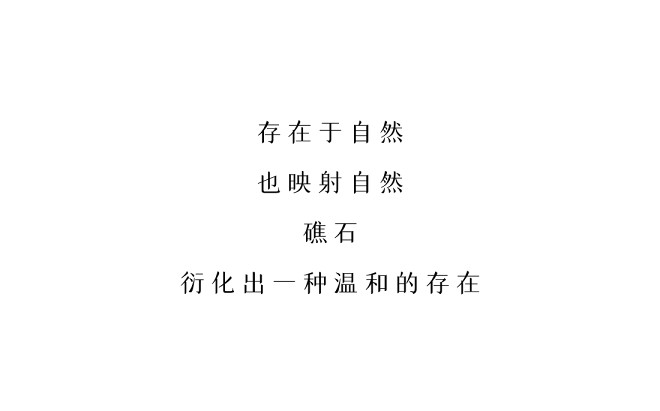

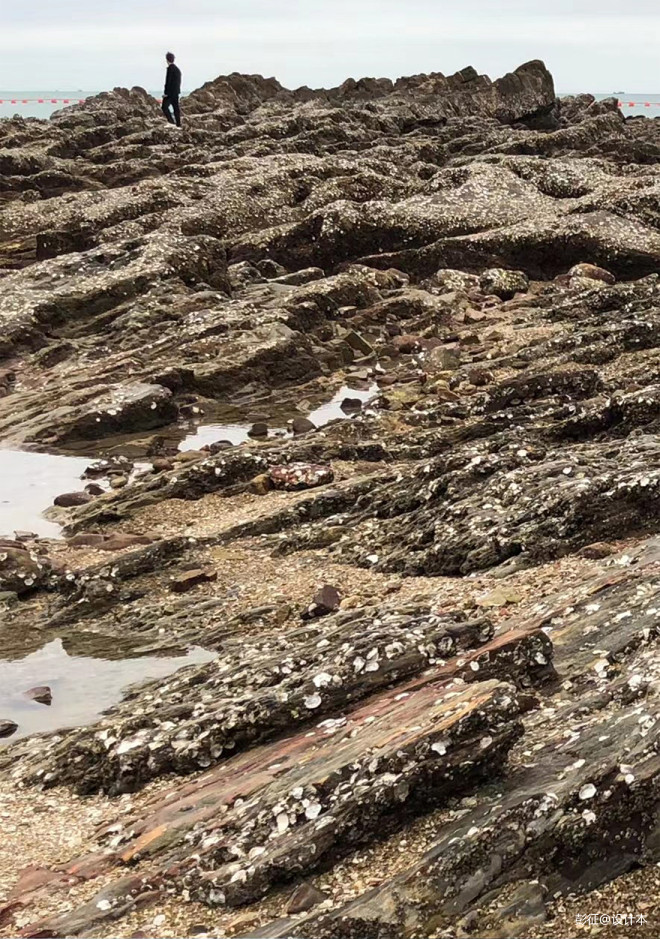
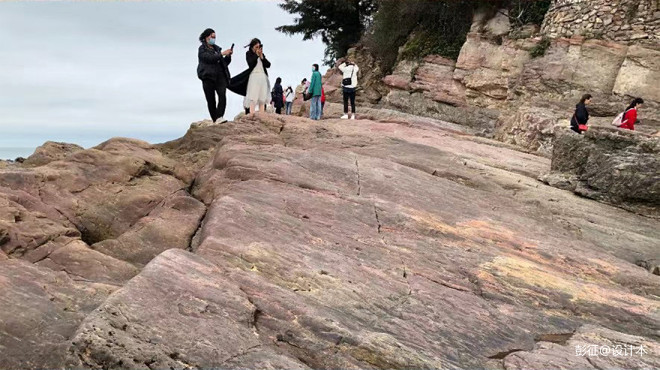


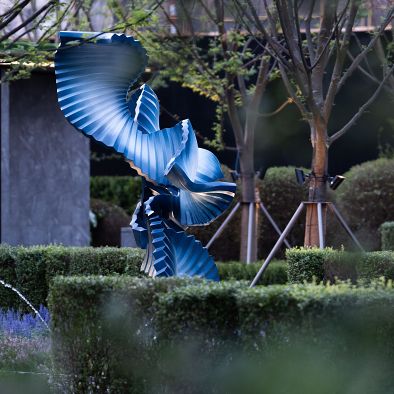
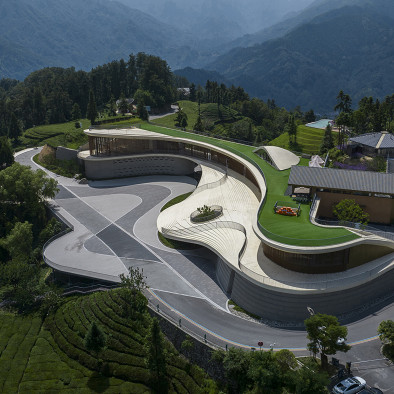
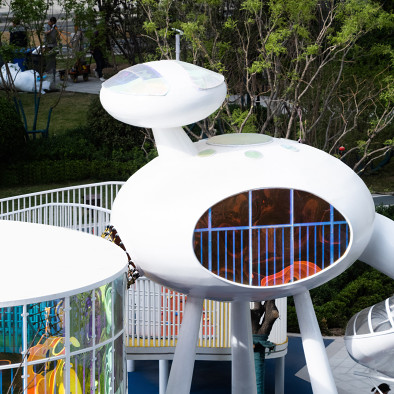


评论( 0)
查看更多评论