木卫壹酒店•回到未来
参考造价:暂未填写|
空间:酒店空间|
面积:2500平米|
浏览数:4187
案例简介 Case description
曾构想出“牛顿纪念堂”的艾蒂安-路易·布雷认为,“为了建造,首先必须设想,正是思想的结果加之创作的过程,才构成了建筑。”Etienne-LouisBoullée, who created a vision for a cenotaph honoring Sir Isaac Newton, wrote that “In order to execute, it is first necessary to conceive … It is this product of the mind, this process of creation, that constitutes architecture…”
布雷以巨型球状的概念以及光线的运用,探索从自然中演变的建筑形式,极致的想象力成为对这位天文学巨匠最好的致敬。
Through the concept of a giant sphere and the use of light, Boullée explored a form of architecture derived from nature, and paid tribute to the great astronomer with his fabulous imagination.
先有设想,再有设计
Conceive first, then design
木卫一是浩渺宇宙中最靠近木星的一颗卫星,以众神之王宙斯的恋人IO命名。它也是太阳系中地质活动最活跃的天体,拥有多达400座活火山。
The project is a theme hotel located in Zhanjiang, Guangdong, China, which was created by ETERNO DESIGN, a local design firm. The hotel is named after IO (Jupiter I), which is the innermost of the four Galilean moons of the planet Jupiter. With over 400 active volcanoes, IO is the most geologically active object in the Solar System.
Conceive first, then design
木卫一是浩渺宇宙中最靠近木星的一颗卫星,以众神之王宙斯的恋人IO命名。它也是太阳系中地质活动最活跃的天体,拥有多达400座活火山。
The project is a theme hotel located in Zhanjiang, Guangdong, China, which was created by ETERNO DESIGN, a local design firm. The hotel is named after IO (Jupiter I), which is the innermost of the four Galilean moons of the planet Jupiter. With over 400 active volcanoes, IO is the most geologically active object in the Solar System.
未知,多变,充满不确定性,这些特质恰恰符合元创社对本案的设计初想:拒绝被归类,以一个矛盾而多元的自由体,为城市酒店业态载入更多可能。
The moon of IO is full of unknowns, changes and uncertainties. Those properties coincide with the designers' initial conception of the hotel. They refused to restrict the interior design to a certain style, but combined contrasting yet diverse design elements to bring more possibilities to urban hotels.
去风格的场景定制
Bespoke scenes that are not restricted to a certain style
The moon of IO is full of unknowns, changes and uncertainties. Those properties coincide with the designers' initial conception of the hotel. They refused to restrict the interior design to a certain style, but combined contrasting yet diverse design elements to bring more possibilities to urban hotels.
去风格的场景定制
Bespoke scenes that are not restricted to a certain style
I·O木卫壹所在城市广东湛江,位于中国大陆南端,拥有无与伦比的海岸线和天文潮汐景观。项目在市中心一栋商业建筑的顶楼,独享登高眺远且闹中取静的场地优势。原建筑的斜顶结构被保留,借助玻璃天花增强采光效果,冲孔铝板缓和光照并制造光与影的变幻。
Zhanjiang, where the project is located, is a city in the southern part of China mainland, which boasts unparalleled coastline and spectacular view of tides. Situated on the top floor of a commercial building in the downtown area, the hotel offers a panoramic view of the outdoor landscape and a tranquil environment. In the lobby, the designers retained the original oblique interior roof structure, and added glass ceiling to enhance natural daylighting, and at the same time utilized perforated aluminum sheets to soften the light and produce interplay of light and shadows.
Zhanjiang, where the project is located, is a city in the southern part of China mainland, which boasts unparalleled coastline and spectacular view of tides. Situated on the top floor of a commercial building in the downtown area, the hotel offers a panoramic view of the outdoor landscape and a tranquil environment. In the lobby, the designers retained the original oblique interior roof structure, and added glass ceiling to enhance natural daylighting, and at the same time utilized perforated aluminum sheets to soften the light and produce interplay of light and shadows.
弧形的几何语汇,从墙面、柱体、门洞延伸到吧台和座椅,配以点状分布的墩凳,呼应星际间的曲线运行轨迹。
Curved shape extends from walls, columns, door openings to the bar counter and seatings, which are well combined with the dotted cushion stools, together echoing the curved moving track of objects in the Solar System.
Curved shape extends from walls, columns, door openings to the bar counter and seatings, which are well combined with the dotted cushion stools, together echoing the curved moving track of objects in the Solar System.
材质选择上,水磨石与深色超薄石材,混搭原木与皮革饰面,带来刚柔并济的肌理层次。
The interior is characterized by a diversified material palette consisting of terrazzo, deep-colored ultrathin stone materials, timber, and leather coverings, etc., which fuses softness and solidness and enriches textures of the space.
The interior is characterized by a diversified material palette consisting of terrazzo, deep-colored ultrathin stone materials, timber, and leather coverings, etc., which fuses softness and solidness and enriches textures of the space.
穿插的界面关系模糊了空间秩序,引导访客在开放式的大堂公区展开多维度互动,疏离戒备的人际常态被消解,契合共享与平等的当代都市精神。
The interpenetration of different surfaces blurs the spatial order, and guides the guests to have multi-dimensional interaction in the open lobby. In this way, it brings people closer to each other, which fits into the contemporary urban spirit of sharing and equality.
The interpenetration of different surfaces blurs the spatial order, and guides the guests to have multi-dimensional interaction in the open lobby. In this way, it brings people closer to each other, which fits into the contemporary urban spirit of sharing and equality.
调色板式的色彩点缀和趣味感的艺术装置,在适度的灯光晕染下,更凸显灵动而柔性的氛围。
In addition, the varied hues interspersed throughout the space, together with playful art installations, inject vividness into the interior under the soft light.
In addition, the varied hues interspersed throughout the space, together with playful art installations, inject vividness into the interior under the soft light.
空间三十六变
Diverse guest rooms
总面积达2500平方米的场域内,共分布有36间与众不同的客房。元创社延续了大堂设计中的定制思维,依循客房区各自的结构条件进行差异化构思。双倍层高区域设置有Loft房,提供闹市中难得的复式体验。
Occupying a total area of 2,500 sqm, the hotel has 36 distinctive guest rooms. The designers continued the bespoke design idea of the lobby, whilst conceiving each room in a differentiated way based on their respective interior structures. Loft guest rooms were set in the double-height area, providing the guests with unique experiences.
Diverse guest rooms
总面积达2500平方米的场域内,共分布有36间与众不同的客房。元创社延续了大堂设计中的定制思维,依循客房区各自的结构条件进行差异化构思。双倍层高区域设置有Loft房,提供闹市中难得的复式体验。
Occupying a total area of 2,500 sqm, the hotel has 36 distinctive guest rooms. The designers continued the bespoke design idea of the lobby, whilst conceiving each room in a differentiated way based on their respective interior structures. Loft guest rooms were set in the double-height area, providing the guests with unique experiences.
建筑墙体在围合之中开出一方天窗,自然光与人工光源相汇,令空间的通透感加倍。墙体与定制家具模块在凹折交错中微妙对话,推动着异时空的场景切换实验。
Each guest room features a skylight, which enables the interweaving of natural and artificial light and enhances transparency of the space as well. Walls and customized furniture modules show subtle interaction in a folding and interlacing way, which facilitates the shift of scenes.
Each guest room features a skylight, which enables the interweaving of natural and artificial light and enhances transparency of the space as well. Walls and customized furniture modules show subtle interaction in a folding and interlacing way, which facilitates the shift of scenes.
楼梯串联起立体叠加的视觉构图,让上下之间的漫行过程充满谐趣和生机。这些阶梯亦是悬空的装置,艺术而有效地成为生活的有形载体。
The staircases strengthen the three-dimensional visual impression of the space, and make the experience of going up and down more interesting. Moreover, they also function as suspended art installations, which become artistic carriers of life.
The staircases strengthen the three-dimensional visual impression of the space, and make the experience of going up and down more interesting. Moreover, they also function as suspended art installations, which become artistic carriers of life.
斜顶房的设计同样极具挑战,不规则的屋顶系统经策略巧思反而成为亮点,拉直的斜角将天光引入,将简约的形态与丰富的细节全然呈现。
It was very challenging to approach the rooms with a sloped roof structure. The design team turned an oblique angle between the interior roof and the wall into 90 degree, and added a skylight to introduce daylight. In this way, the re-imagined ceiling was endowed with both a simplistic form and rich details, and was made a highlight in the space.
It was very challenging to approach the rooms with a sloped roof structure. The design team turned an oblique angle between the interior roof and the wall into 90 degree, and added a skylight to introduce daylight. In this way, the re-imagined ceiling was endowed with both a simplistic form and rich details, and was made a highlight in the space.
每一间客房自成一个单元体系,同时组合为多元的整体体验,如同无数自转的星体构成整个星际。
Each guest room is an independent unit, and also an integral part of a whole system that provides diverse experiences, just like numerous rotating objects constitute the Solar System.
Each guest room is an independent unit, and also an integral part of a whole system that provides diverse experiences, just like numerous rotating objects constitute the Solar System.
I·O木卫壹与不远处的喜来登相对而立,以一种截然不同的存在方式,拥抱那一道相同的海湾天际线。
Erecting opposite the Sheraton not far away, I·O HOTEL embraces the coastline in its unique way.
Erecting opposite the Sheraton not far away, I·O HOTEL embraces the coastline in its unique way.
元创社用光影、结构和色彩,为场景注入想象,触动每一个感知的细胞,并终将由住客去续写未知的空间故事。
By skillfully making use of light and shadows, structures and colors, the design team injected imagination into spatial scenes, which will attract the guests to experience and explore the unknown.
By skillfully making use of light and shadows, structures and colors, the design team injected imagination into spatial scenes, which will attract the guests to experience and explore the unknown.
项目名称:I·O HOTEL木卫壹酒店
项目类型:主题酒店
项目地址:中国.广东.湛江
项目面积:2500㎡
设计单位:元创社(湛江市元创社空间设计工程有限公司)
设计主创:陈华才 许何展
设计团队:姜虹兰 徐美杰 黄坚 陆云峰
设计时间:2018.8
主要材料:冲孔铝板.超薄石材.水磨石.木饰面.烤漆玻璃.马赛克.不锈钢.木地板.涂料
项目摄影:元创社&MGS
Project name: I·O HOTEL
Category: theme hotel
Location: Zhanjiang, Guangdong, China
Area: 2,500 m2
Client: Zhanjiang I·O Hotel Management Co., Ltd.
Design firm: ETERNO
Chief designers: Chen Huacai, Xu Hezhan
Design team: Jiang Honglan, Xu Meijie, Huang Jian, Lu Yunfeng
Completion time: October 2019
Main materials: perforated aluminum sheet, ultrathin stone materials, terrazzo, wooden veneer, back-painted glass, mosaic tile, stainless steel, wooden flooring, paint
Photography: ETERNO / MGS
项目类型:主题酒店
项目地址:中国.广东.湛江
项目面积:2500㎡
设计单位:元创社(湛江市元创社空间设计工程有限公司)
设计主创:陈华才 许何展
设计团队:姜虹兰 徐美杰 黄坚 陆云峰
设计时间:2018.8
主要材料:冲孔铝板.超薄石材.水磨石.木饰面.烤漆玻璃.马赛克.不锈钢.木地板.涂料
项目摄影:元创社&MGS
Project name: I·O HOTEL
Category: theme hotel
Location: Zhanjiang, Guangdong, China
Area: 2,500 m2
Client: Zhanjiang I·O Hotel Management Co., Ltd.
Design firm: ETERNO
Chief designers: Chen Huacai, Xu Hezhan
Design team: Jiang Honglan, Xu Meijie, Huang Jian, Lu Yunfeng
Completion time: October 2019
Main materials: perforated aluminum sheet, ultrathin stone materials, terrazzo, wooden veneer, back-painted glass, mosaic tile, stainless steel, wooden flooring, paint
Photography: ETERNO / MGS
设计本官方微信
扫描二维码,即刻与本本亲密互 动,还有更多美图等你来看!
免责声明:本网站部分内容由用户自行上传,如权利人发现存在误传其作品情形,请及时与本站联系。
©2012-现在 shejiben.com,All Rights Reserved.


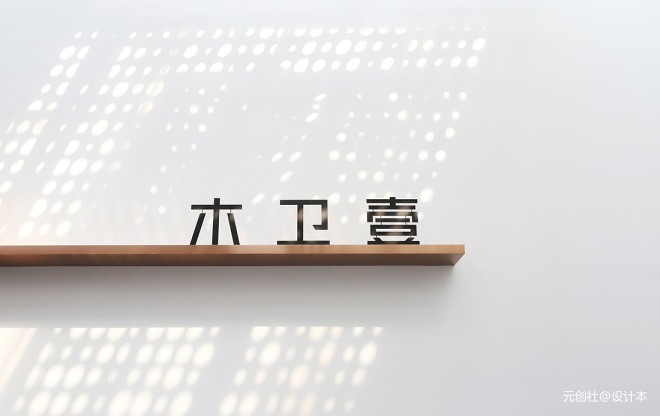
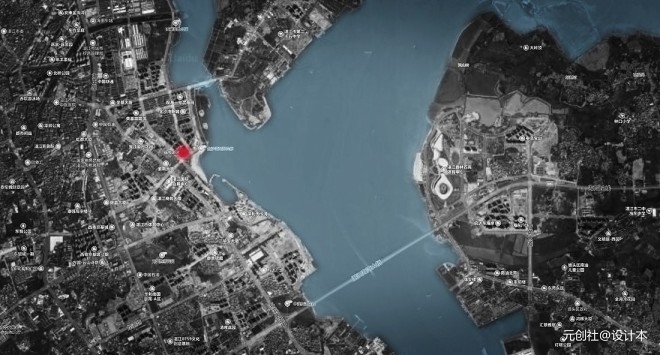
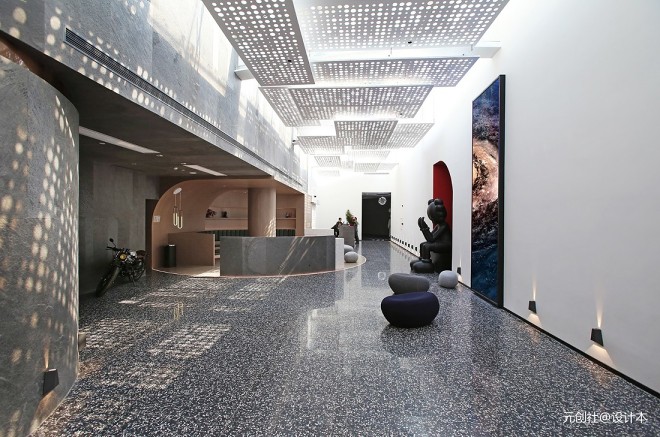
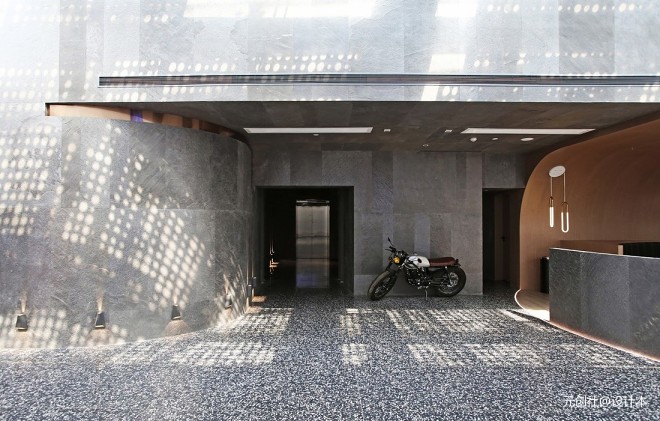

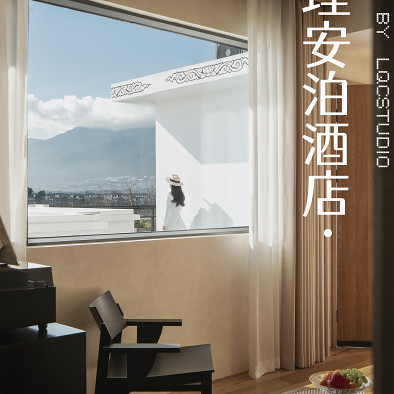
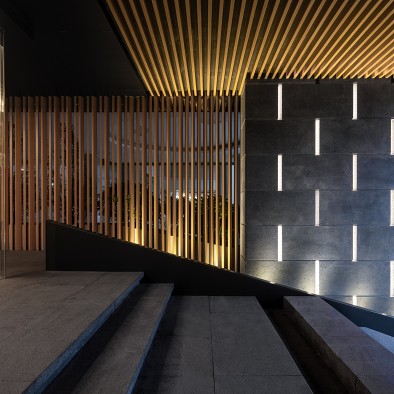
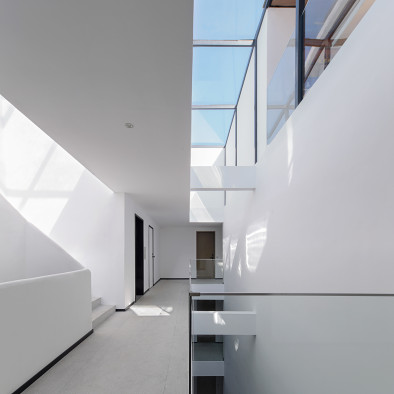
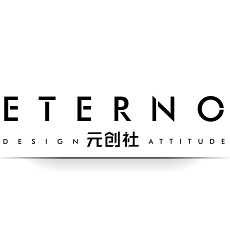

评论( 0)
查看更多评论