EMTEK·质量大众展厅
参考造价:100万元|
空间:商业展示|
面积:550平米|
浏览数:16093
案例简介 Case description
EMTEK位于深圳建筑面积:566 sqm
design: dec2017
项目团队:zones团队
EMTEK·信测是从事Safety、EMC、Toy Physical & Chemical等检测、认证的第三方技术服务机构。其委托众舍设计的信测展厅位于深圳湾核心地带,是一个集检测和展示于一体的公共性展厅,大众可以在此全方位了解第三方检测技术、讨论科技、交流学习。
The EMTEK is a multi-functional quality testing center for "clothing, food, and accommodation". It is located in the heart of Shenzhen Bay. The zonesdesign were invited to create this minimalist space with black, white, and gray as the main color of science and technology, and tried to use the concept of "home". Create space.
衣食住行是组成家的要素,同时也可以涵盖EMTEK的业务范围,在信测的展厅设计中,众舍试图以“家”的概念营造空间。品牌检测展品在四个不同的“家“中展示,在原本通敞空洞的办公楼间层植入了一个“错落有致,屋舍俨然“的展示空间。
Food, clothing, housing, and living are the elements of the composition of the family. At the same time, they can also cover the business scope of EMTEK. In the design of the telecommunications exhibition hall, the ZONES try to create space with the concept of "home". The brand inspection exhibits were displayed in four different "homes", and a "patchwork, house," display space was implanted in the original open and empty office building.
通过简单的建筑语言,众舍创造了一个丰富的空间序列,使不同的客户得以在其中漫游,思考,学习。
Through a simple architectural language, the ZONES create a rich space sequence in which different customers can roam, think, and learn.
空间是凝固的符号。正如设计以多样探索赋予空间更大的想象力,它也有高低起伏的变化。为了引导访客进内流连,众舍引入了一系列线性墙体,沿着场地空间往互折叠,不断延伸,分隔出朝内或朝外的独立区域。
Space is the symbol of solidification. Just as design is more imaginative with a variety of explorations, it also has high and low fluctuations. In order to guide visitors into the interior, the ZONES introduces a series of linear walls that fold along the space of the site and extend continuously to separate the inward or outward areas.
设计本官方微信
扫描二维码,即刻与本本亲密互 动,还有更多美图等你来看!
免责声明:本网站部分内容由用户自行上传,如权利人发现存在误传其作品情形,请及时与本站联系。
©2012-现在 shejiben.com,All Rights Reserved.

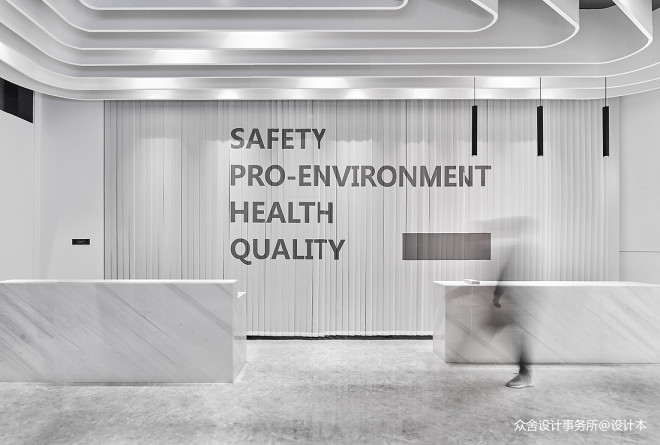
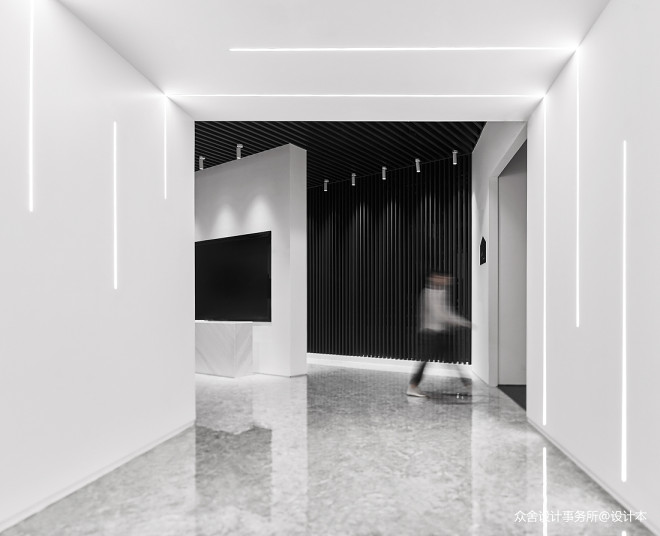
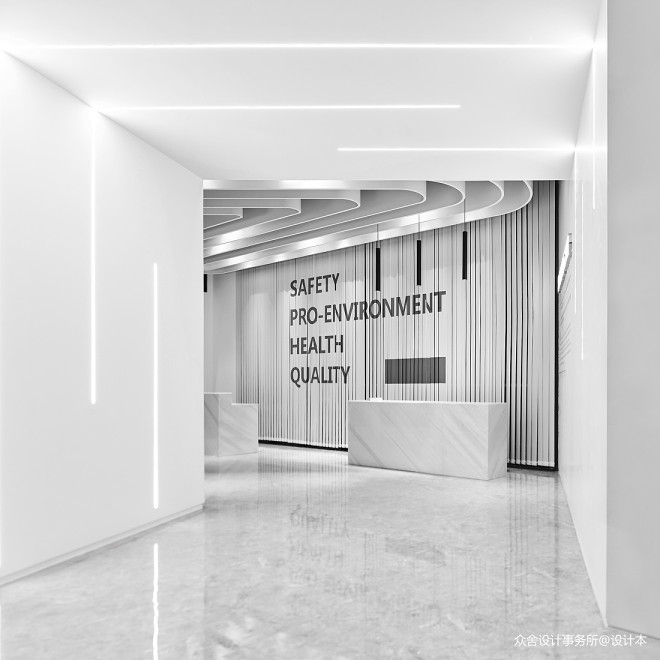
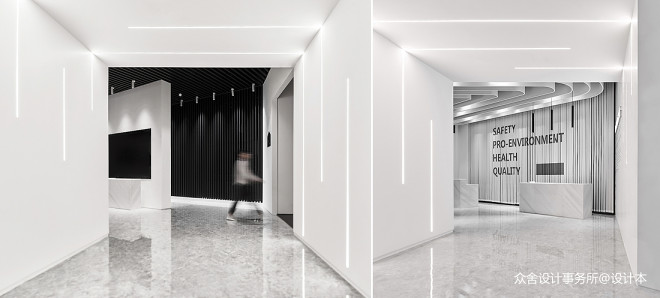
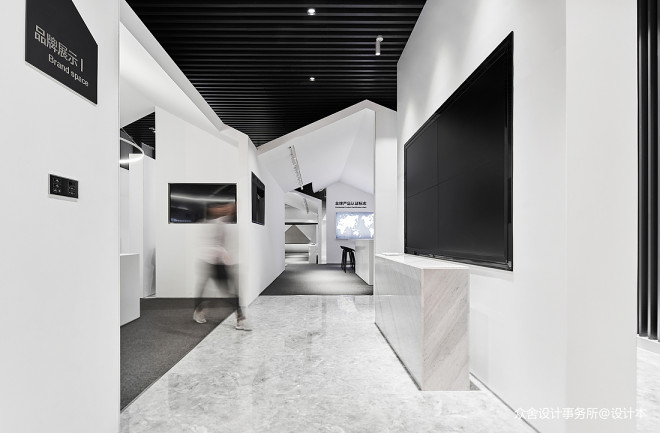

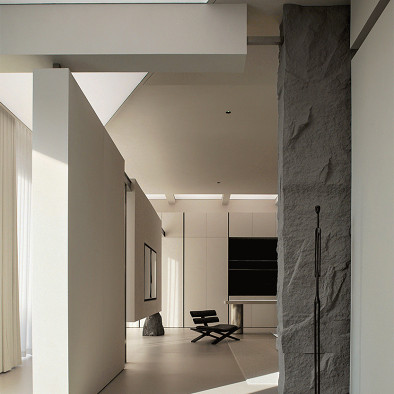
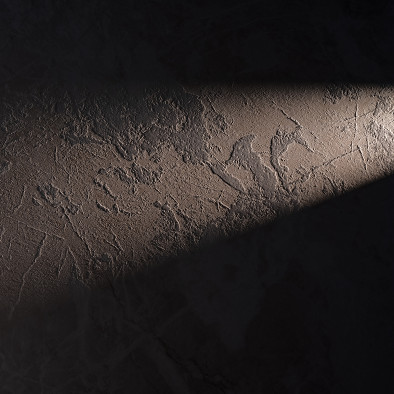
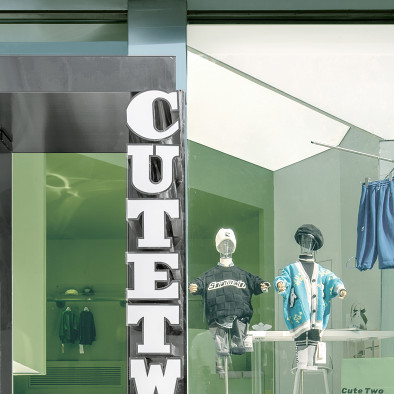
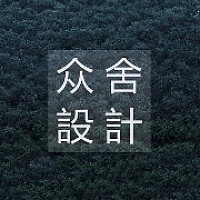

评论( 0)
查看更多评论