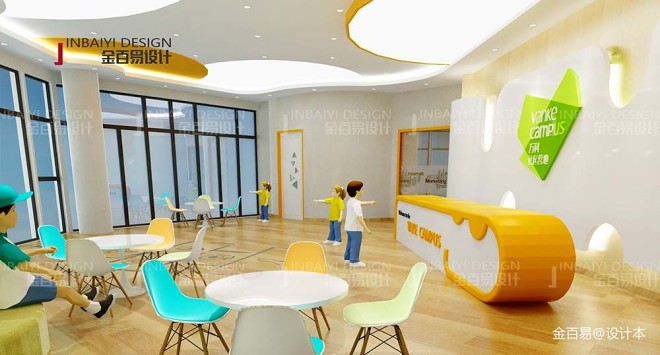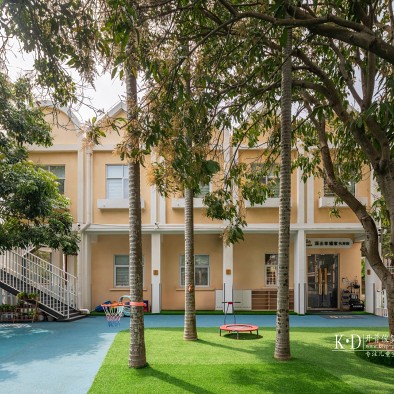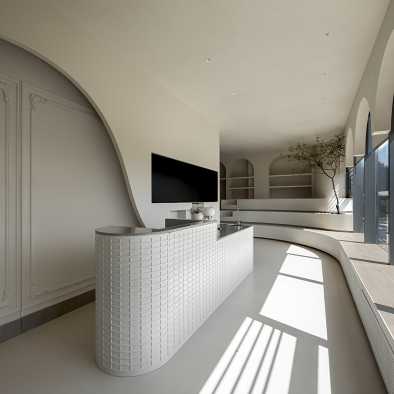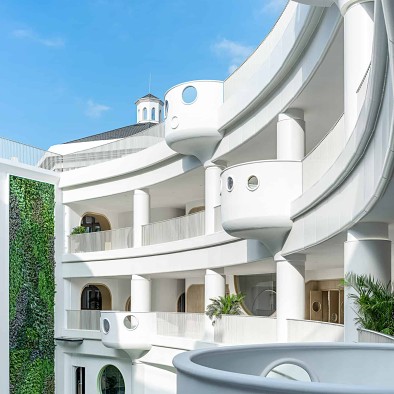幼儿园设计的接待大厅设计
参考造价:150万元|
空间:教育机构|
面积:2000平米|
浏览数:3152
案例简介 Case description
进行幼儿园设计的目的、就是有计划地将体、智、德、美全面发展教育寓空间设计、环境创设、环境布置之中,能够切实满足幼儿娱乐、学习、生活等各方面的需要,幼儿园设计是把幼儿园的德、智、体、美、劳各项教育目标展现在空间环境上;让环境成为一个大美不言的好老师。Kindergarten design purpose, is in a planned way to body, intellectual, Germany, the United States all-round development education combine space design, environment creation, environmental layout, to meet the children's entertainment, study and life and so on various aspects of the need, the kindergarten design is to put the kindergarten of morality, intelligence and physique, us, fatigue show the education goals in the space environment; Make the environment a great teacher.
设计本官方微信
扫描二维码,即刻与本本亲密互 动,还有更多美图等你来看!
免责声明:本网站部分内容由用户自行上传,如权利人发现存在误传其作品情形,请及时与本站联系。
©2012-现在 shejiben.com,All Rights Reserved.










评论( 0)
查看更多评论