又见·Hoilday
参考造价:58万元|
风格:新中式| 空间:三居|
面积:136平米|
浏览数:3270
案例简介 Case description
人们总爱用设计风格概括空间的林林总总,但家和生活是自己的,品位和心情是多变的,同样的空间格调和生活美学是不够的。People always loves to generalize a space with design style, but the home and the life are oneself, grade and mood are changeful, same spatial style and life aesthetics are not enough.
本案我们试图剥离设计风格对我们的约束,把空间格局做到最优,把生活动线做到最好,真正从居住者的审美和兴趣出发,打造出属于屋主内心的闲暇天地。
In this case, we try to strip the constraint of design style to us, achieve the optimal spatial pattern, live the activity line to achieve the best, truly from the occupant's aesthetic and interest, create the leisure world that belongs to the house owner heart.
改造说明:
在玄关和客厅之间打造收纳柜,同时为玄关和客厅提供放置物品和收纳的地方;
将原有的厨房隔墙去除,用玻璃移门作为餐厅厨房隔断,用收纳柜贯穿餐厅厨房,延伸橱柜台面成为吧台;
去除原有的南次卧与过道之间的小空间的隔墙,增加南次卧的面积,在原有零散空间安装嵌入式橱柜。
在玄关和客厅之间打造收纳柜,同时为玄关和客厅提供放置物品和收纳的地方;
将原有的厨房隔墙去除,用玻璃移门作为餐厅厨房隔断,用收纳柜贯穿餐厅厨房,延伸橱柜台面成为吧台;
去除原有的南次卧与过道之间的小空间的隔墙,增加南次卧的面积,在原有零散空间安装嵌入式橱柜。
玄关结构简单,但是实用性满点。开门即见储物柜,柜上可以摆放盆栽和装饰品,和背后的木质栅格搭配,更具清幽雅致气氛。
Porch structure is simple, but practical full point. Open the door see store content ark namely, potted plant and adornment can be put on ark, match with the woodiness grid of backside, have quiet and elegant atmosphere more.
Porch structure is simple, but practical full point. Open the door see store content ark namely, potted plant and adornment can be put on ark, match with the woodiness grid of backside, have quiet and elegant atmosphere more.
右侧是一面穿衣镜,利用了餐边柜的侧板空间,从地面延伸到顶面,配合修长的造型,在视觉上对空间好像竟有“拔高”的作用。
On the right side is lens of one side pierry, used the side board space of ark of eat edge, extend to top face from the ground, cooperate slender modelling, have to the space like on the vision unexpectedly "pull up tall" effect.
On the right side is lens of one side pierry, used the side board space of ark of eat edge, extend to top face from the ground, cooperate slender modelling, have to the space like on the vision unexpectedly "pull up tall" effect.
笔直的轨道灯贯穿了门厅和卧室过道。夜幕降临、华灯初上,温和的光线从入户门开始,引导每个归家的人。
Straight track lights run through the foyer and bedroom hallway. As night falls and the lights begin to shine, the gentle light starts from the entrance door to guide everyone returning home.
Straight track lights run through the foyer and bedroom hallway. As night falls and the lights begin to shine, the gentle light starts from the entrance door to guide everyone returning home.
客厅与玄关之间,有一面储物柜,顶天立地充分利用了墙面空间,让收纳能力爆表。封闭式储物和开放式储物格相结合,底部留有镂空空间,进入玄关厚随手放置物品,或是摆放装饰品装扮客厅,都是一个很精妙的设计。
Between sitting room and porch, have one side store content ark, made full use of metope space, let receive ability extraordinary. Closed store content and open mode store content case photograph union, bottom has hollow-out space, enter porch thick with place article, or it is to put adornment to dress up a sitting room, it is a very delicate design.
Between sitting room and porch, have one side store content ark, made full use of metope space, let receive ability extraordinary. Closed store content and open mode store content case photograph union, bottom has hollow-out space, enter porch thick with place article, or it is to put adornment to dress up a sitting room, it is a very delicate design.
轻硬装重软装,客厅将这一设计理念充分展现。造型简单,没有多余点缀,设计独特的吊灯打破了纯白顶面的单调。配色上的灰白搭配,就像纯白色的陶瓷餐盘衬托精美的食物,简单却更让软装大放异彩。
Light hard outfit is heavy soft outfit, the sitting room shows concept of this one design adequately. Modelling is simple, without redundant ornament, the droplight with unique design broke the drab surface of pure white top. The gray on matching color is tie-in, be like pure white ceramic eat dish foil delicate food, simple but more let soft outfit shine brilliantly.
Light hard outfit is heavy soft outfit, the sitting room shows concept of this one design adequately. Modelling is simple, without redundant ornament, the droplight with unique design broke the drab surface of pure white top. The gray on matching color is tie-in, be like pure white ceramic eat dish foil delicate food, simple but more let soft outfit shine brilliantly.
顶面没有传统吊顶,采用的是单层石膏板的挂边工艺,把宽阔高挑的厅面还给居住者。沙发的深座面,不仅仅是为了造型上的大气,更能让使用者感受到休憩的舒适放松。
Top face does not have traditional condole top, those who use is monolayer plasterboard hang edge craft, the hall face that carries wide tall returns habitant. The deep seat surface of the sofa is not only for the atmosphere of the modelling, but also for the comfort and relaxation of the users
Top face does not have traditional condole top, those who use is monolayer plasterboard hang edge craft, the hall face that carries wide tall returns habitant. The deep seat surface of the sofa is not only for the atmosphere of the modelling, but also for the comfort and relaxation of the users
两扇窄框玻璃移门分割了不同区域的同时,也不影响北面光线的注入,空间继而更为通透。灰色硅藻泥的墙面与客厅背景墙保持了空间的一致性。
Two narrow frame glass moving doors split up different areas at the same time, also do not affect the injection of light from the north, the space is more transparent. The wall of grey diatom mud and the background wall of the living room maintain the consistency of the space.
Two narrow frame glass moving doors split up different areas at the same time, also do not affect the injection of light from the north, the space is more transparent. The wall of grey diatom mud and the background wall of the living room maintain the consistency of the space.
豆绿色搭配原木色,从餐厅延伸至厨房,增加了空间的延续性。
The combination of soy green and log color extends from the dining room to the kitchen, increasing the continuity of the space.
餐边柜是极致功能的体现,高柜、吊柜、抽屉、台面等等一应俱全,台面上可以放置多个厨房电器,开水机、咖啡机、多功能早餐机........让储物柜化身水吧台一般的存在。
Dinner side cabinet is the embodiment of the ultimate function, high cabinet, cabinets, drawers, mesa and so on, the table can be placed on a number of kitchen appliances, boiling water machine, coffee machine, multi-functional breakfast machine........ Let the storage cabinet incarnate water bar general existence.
The combination of soy green and log color extends from the dining room to the kitchen, increasing the continuity of the space.
餐边柜是极致功能的体现,高柜、吊柜、抽屉、台面等等一应俱全,台面上可以放置多个厨房电器,开水机、咖啡机、多功能早餐机........让储物柜化身水吧台一般的存在。
Dinner side cabinet is the embodiment of the ultimate function, high cabinet, cabinets, drawers, mesa and so on, the table can be placed on a number of kitchen appliances, boiling water machine, coffee machine, multi-functional breakfast machine........ Let the storage cabinet incarnate water bar general existence.
厨房橱柜将台面延伸到厨房餐厅之间,自然而然成为吧台,利用北阳台的空间也在厨房和阳台之间添置一方吧台,这两处吧台既增加了厨房操作台的空间,也能串联起不同空间之间的衔接。
Kitchen ambry extends mesa between kitchen dining-room, become stage naturally, the space that uses north balcony also buys one party stage between kitchen and balcony, these two places stage increased the space of kitchen work station already, also can series the join between different space.
Kitchen ambry extends mesa between kitchen dining-room, become stage naturally, the space that uses north balcony also buys one party stage between kitchen and balcony, these two places stage increased the space of kitchen work station already, also can series the join between different space.
拉上移门就是中式厨房,推开移门开放式西厨就在眼前,这是功能和美学结合在本案中的再次体现。
Pull up move the door is Chinese style kitchen, push move door open type west hutch is in at the moment, this is function and aesthetic union reflect again in this case.
Pull up move the door is Chinese style kitchen, push move door open type west hutch is in at the moment, this is function and aesthetic union reflect again in this case.
主卧的设计让造型和配色的简约继续,不同的是搭配上了驼色皮革床,让空间顿生暖意。
The design of the master bedroom continues the simplicity of modelling and color matching. The difference is that the camel color leather bed is matched to make the space warm.
The design of the master bedroom continues the simplicity of modelling and color matching. The difference is that the camel color leather bed is matched to make the space warm.
床尾的书桌和收纳柜都各具特色,显现出独到的复古品位和经典情怀。斗柜上方的开放格,鳞次栉比的收纳着屋主的“心头好”,可谓是茶壶界的潮玩收纳格~
The desk of bed end and receive ark have characteristic each, show original grade restoring ancient ways and classic feelings. The open lattice on the bucket cabinet, row upon row of receiving the house owner's "heart good", can be said to be the tide of the teapot field to play storage lattice ~
The desk of bed end and receive ark have characteristic each, show original grade restoring ancient ways and classic feelings. The open lattice on the bucket cabinet, row upon row of receiving the house owner's "heart good", can be said to be the tide of the teapot field to play storage lattice ~
衣柜就在床边,但不同的是设计师为屋主在衣柜上保留了开放式储物的空间,衣通的加入让这里成为睡衣和换洗衣服的临时存放处,取放更加方便。
Chest is in bedside, but different is stylist is house advocate the space that kept open mode to store content on chest, of garment connect join let here become pajamas and change the temporary deposit place of wash clothes, take put more convenient.
Chest is in bedside, but different is stylist is house advocate the space that kept open mode to store content on chest, of garment connect join let here become pajamas and change the temporary deposit place of wash clothes, take put more convenient.
钻石型的玻璃淋浴房,能在小面积的卫浴空间中,获得更好的使用体验。悬空浴室柜也能在小空间中获得更加有“空气感”的视觉感受,而且更容易打理。
The glass shower room of diamond model, can be in the space that defend bath of small area, obtain better use experience. Hanging bathroom ark can also obtain more in small space "air feeling" visual experience, and easier to do.
The glass shower room of diamond model, can be in the space that defend bath of small area, obtain better use experience. Hanging bathroom ark can also obtain more in small space "air feeling" visual experience, and easier to do.
儿童房的墙面一改冷静的灰,温柔恬静的淡蓝色才是童年的底色。象牙白的组合床和书桌组合柜,让空间更加通透。
The metope of children room changes the ash of soberness, tender and quiet pale blue just is the background color of childhood. The combination bed of ivory white and desk are combined ark, let a space more connect appear.
The metope of children room changes the ash of soberness, tender and quiet pale blue just is the background color of childhood. The combination bed of ivory white and desk are combined ark, let a space more connect appear.
懒散的倚坐在飘窗前,挑一只喜爱的茶壶,让它“咕嘟咕嘟”作响,一碗茶香,品味悠长;
Lazy leaning to sit in the floating window, pick a favorite teapot, let it "Gudu Gudu" sound, a bowl of tea fragrance, taste long;
独自一人或约三五好友,眺望远方浓浓绿意,不管是晴天还是阴雨,都是独享的心灵假期。
Alone or about some friends, overlooking the distance thick green, whether it is sunny or rainy, it is a spiritual holiday to enjoy alone.
Lazy leaning to sit in the floating window, pick a favorite teapot, let it "Gudu Gudu" sound, a bowl of tea fragrance, taste long;
独自一人或约三五好友,眺望远方浓浓绿意,不管是晴天还是阴雨,都是独享的心灵假期。
Alone or about some friends, overlooking the distance thick green, whether it is sunny or rainy, it is a spiritual holiday to enjoy alone.
设计本官方微信
扫描二维码,即刻与本本亲密互 动,还有更多美图等你来看!
免责声明:本网站部分内容由用户自行上传,如权利人发现存在误传其作品情形,请及时与本站联系。
©2012-现在 shejiben.com,All Rights Reserved.

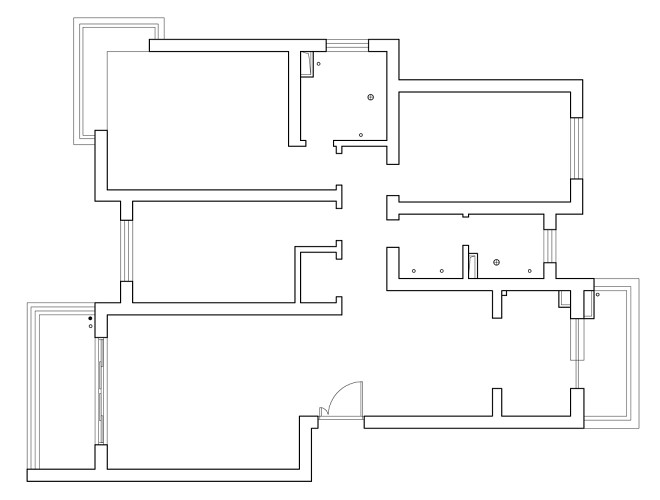
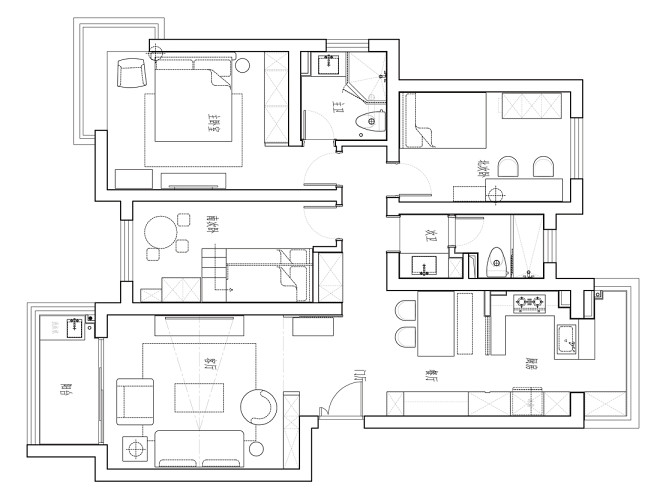
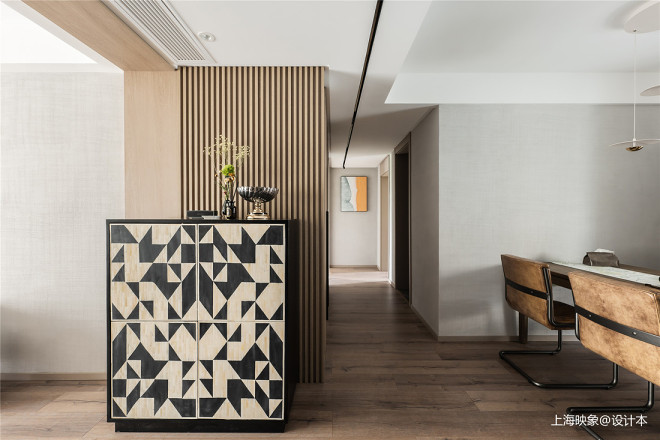
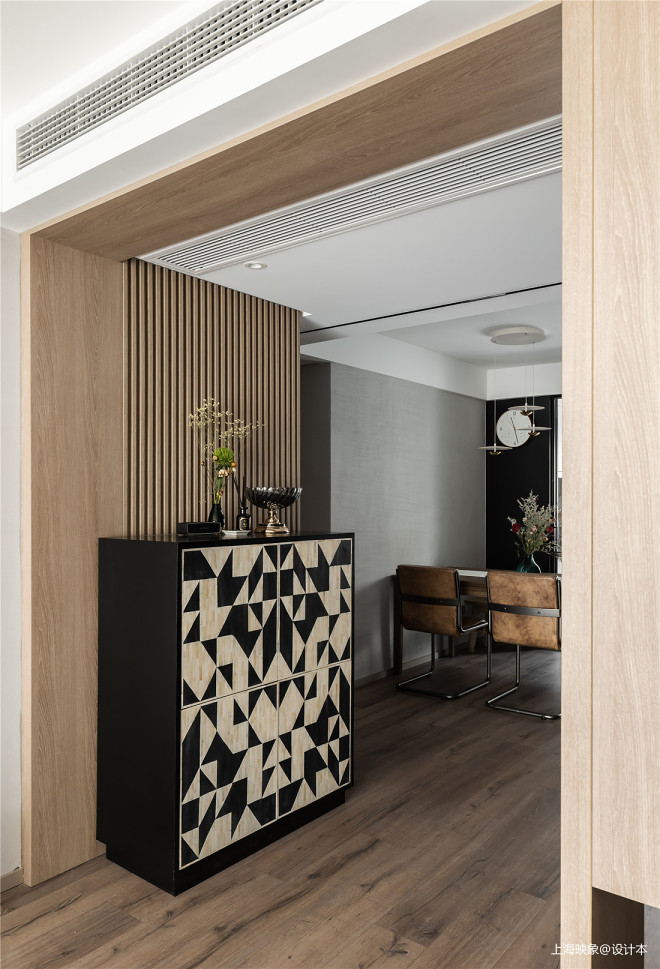


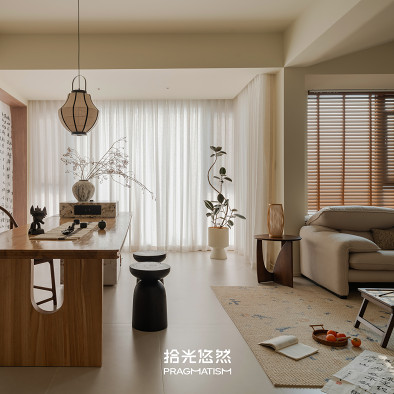
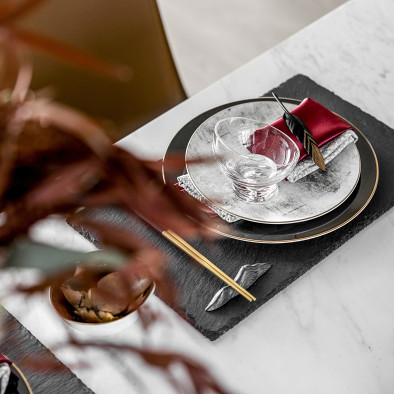
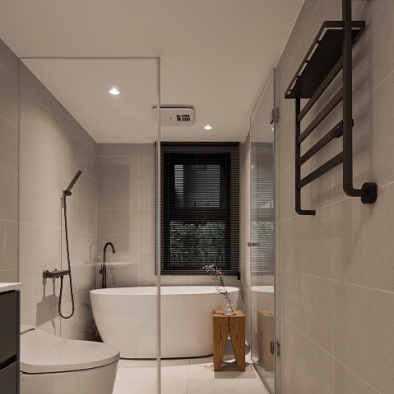



评论( 0)
查看更多评论