如是 | 迪尚新作
参考造价:400万元|
风格:现代简约| 空间:四居及以上|
面积:280平米|
浏览数:8659
案例简介 Case description
项目地址:中国•深圳项目面积:280㎡
设计风格:现代风格
设计单位:迪尚设计
软装设计:优米软装
施工单位:壹米筑家
摄 影: 艾 荣
设计以简洁的定位而起,从材质线条的框架勾勒到色彩的运用,营造出一个干练而高级的空间观感。
The design starts with the concise localization, from the material line frame outline to the color utilization, constructs a capably and the high-level spatial sense.
The design starts with the concise localization, from the material line frame outline to the color utilization, constructs a capably and the high-level spatial sense.
自然与室内空间完美结合,柔和的阳光穿过空间,洒入屋内,斑驳的光影,折射出空间恬静,在无色质的界面摆脱日常喧嚣重回灵动自由的空间,在虚实中演绎壁炉夜话的温暖。
Natural and indoor space perfect combination, soft sunlight through the space, sprinkle into the house, mottled light and shade, reflecting the space quiet, in the colorless quality of the interface from the daily Hustle and bustle back to smart free space, deducing the warmth of fireside talk in the virtual and real world.
Natural and indoor space perfect combination, soft sunlight through the space, sprinkle into the house, mottled light and shade, reflecting the space quiet, in the colorless quality of the interface from the daily Hustle and bustle back to smart free space, deducing the warmth of fireside talk in the virtual and real world.
餐桌和水吧台一体化设计,打造的是一种生活方式,感受到了白色与烟熏橡木色调的碰撞,设计师利用色块的穿插,将立面造型与空间功能做了完美的结合。
The integrated design of the dining table and the water bar creates a way of life, feeling the collision of white and Smoky Oak tones. The designer uses the interludes of the color blocks to combine the shape of the facade with the function of the space.
The integrated design of the dining table and the water bar creates a way of life, feeling the collision of white and Smoky Oak tones. The designer uses the interludes of the color blocks to combine the shape of the facade with the function of the space.
烟火亦有风情,是对仪式感的讲究,厨房与餐厅相互连通,以木、岩板进行贯穿,无把手的柜体立面,秩序与质感兼具,顶天立地的柜体成为冰箱的藏身之处,兼顾美学与实用性。
Fireworks also have style, it is to pay attention to the sense of ceremony, kitchen and dining room are interlinked, with wood, rock plate through, no handle of the cabinet facade, order and texture, the cabinet of the Not Scared to Die become the hiding place of the refrigerator, give attention to both aesthetics and practicality.
Fireworks also have style, it is to pay attention to the sense of ceremony, kitchen and dining room are interlinked, with wood, rock plate through, no handle of the cabinet facade, order and texture, the cabinet of the Not Scared to Die become the hiding place of the refrigerator, give attention to both aesthetics and practicality.
去往卧室的走廊,通过木的质体描绘空间的轮廓,用材质、光影勾勒空间气场,视觉整体融洽,既深沉又温润,缓慢展开至新的休息区域之中。
Go to the corridor of the bedroom, describe the outline of the space through the qualitative body of wood, outline the space air field with material, light and shade, visual whole harmonious, both deep and moist, slowly spread out to the new rest area.
Go to the corridor of the bedroom, describe the outline of the space through the qualitative body of wood, outline the space air field with material, light and shade, visual whole harmonious, both deep and moist, slowly spread out to the new rest area.
从柜体收纳到追求自然而纯粹的铜质艺术品,记录岁月最好的方式,是把喜欢和路过都永存为诗篇,为钟爱所专属打造的空间,是忠于自我随性的生活哲学。
From the cabinet collection to the pursuit of natural and pure copper art, the best way to record the years, is to like and passing are always preserved as poetry, for the love of the exclusive creation of space, is loyal to the self-casual philosophy of life.
From the cabinet collection to the pursuit of natural and pure copper art, the best way to record the years, is to like and passing are always preserved as poetry, for the love of the exclusive creation of space, is loyal to the self-casual philosophy of life.
卧室用不规则格栅与沉稳的岩板,制造视觉冲击与美学平衡,重新定义了空间结构的形式,用不同材质对比交织出雅致的气息,从细节彰显主卧高雅格调。
The bedroom uses irregular grid and sedate slate, create visual impact and aesthetic balance, redefine the form of the spatial structure, with different materials contrast interweave elegant breath, from the details of the master bedroom elegant style.
The bedroom uses irregular grid and sedate slate, create visual impact and aesthetic balance, redefine the form of the spatial structure, with different materials contrast interweave elegant breath, from the details of the master bedroom elegant style.
卫生间延续整体的设计手法,整洁舒适,于现代风格中流露出写意之美,打造品质空间,为有序的静态空间注入动感。
The toilet continues the overall design technique, neat and comfortable, reveals the Freehand beauty in the modern style, creates the quality space, injects the dynamic feeling for the order static space.
The toilet continues the overall design technique, neat and comfortable, reveals the Freehand beauty in the modern style, creates the quality space, injects the dynamic feeling for the order static space.
线与面在空间中或平行,或对比,带领居住者深入探究空间的归属感与价值感。
Line and surface in the space or parallel, or contrast, lead the occupants to explore the sense of belonging and value of the space.
Line and surface in the space or parallel, or contrast, lead the occupants to explore the sense of belonging and value of the space.
隐形门设计将现代主义手法贯彻到极致,开合门与旁边的墙面融为一体,干练利落,充满了现代感。
Invisible door design will carry out modernism tactics acme, open and close door and the metope of flank melt into one body, capably neat, full of modern feeling.
Invisible door design will carry out modernism tactics acme, open and close door and the metope of flank melt into one body, capably neat, full of modern feeling.
用心去挖掘居者每一个层面的需求,保证了功能分区各自的独立性与私密性,以设计的技艺落实于细节处,是确保达成生活与理想共融的真谛。
To excavate the needs of each layer of the residents, to ensure the independence and privacy of the functional zoning, to design the details of the technology, is to ensure that the true meaning of life and ideal integration.
To excavate the needs of each layer of the residents, to ensure the independence and privacy of the functional zoning, to design the details of the technology, is to ensure that the true meaning of life and ideal integration.
1、原始结构零碎,动线不明确,重新划分功能区,整合空间;
2、利用落地窗采光和良好的层高,打通空间合理利用,把阳台纳入到主卧室;
3、借位书房空间打造餐边柜,满足居住者的生活方式;
4、利用公卫部分空间,增加主卧双衣帽间储物空间;
5、利用公卫剩余空间,打造儿童房衣帽间,满足收纳需求。
2、利用落地窗采光和良好的层高,打通空间合理利用,把阳台纳入到主卧室;
3、借位书房空间打造餐边柜,满足居住者的生活方式;
4、利用公卫部分空间,增加主卧双衣帽间储物空间;
5、利用公卫剩余空间,打造儿童房衣帽间,满足收纳需求。
设计本官方微信
扫描二维码,即刻与本本亲密互 动,还有更多美图等你来看!
免责声明:本网站部分内容由用户自行上传,如权利人发现存在误传其作品情形,请及时与本站联系。
©2012-现在 shejiben.com,All Rights Reserved.

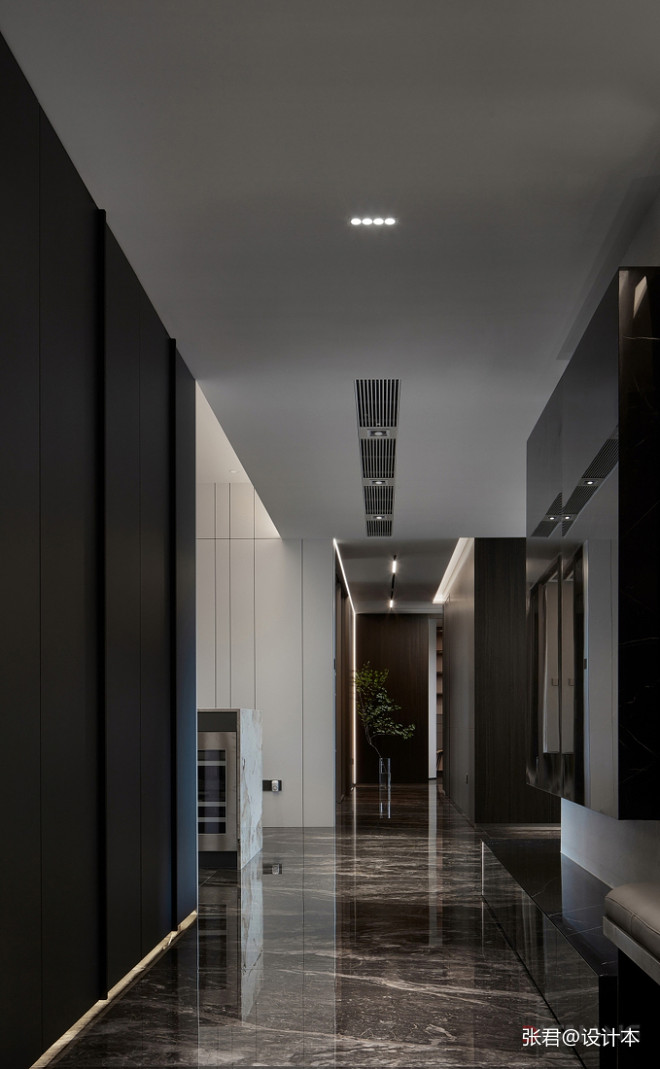
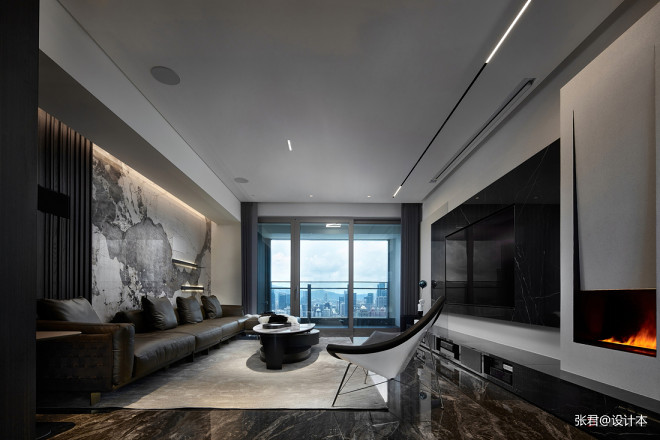
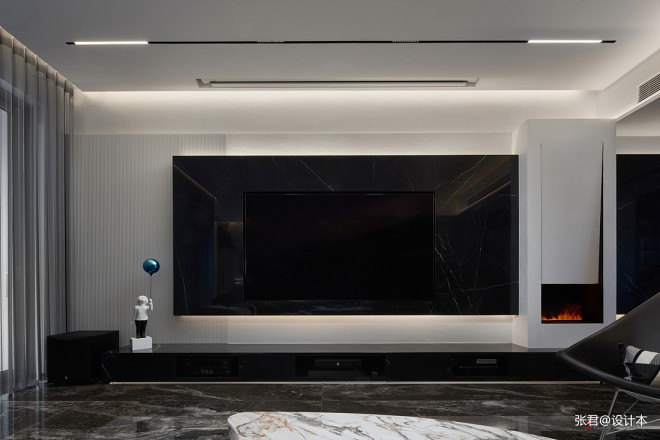
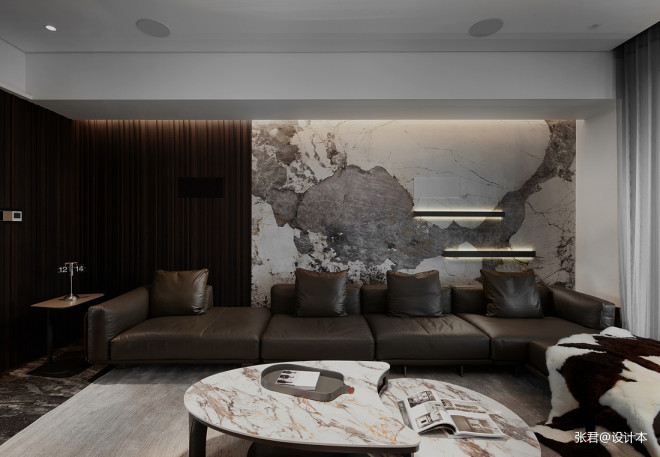
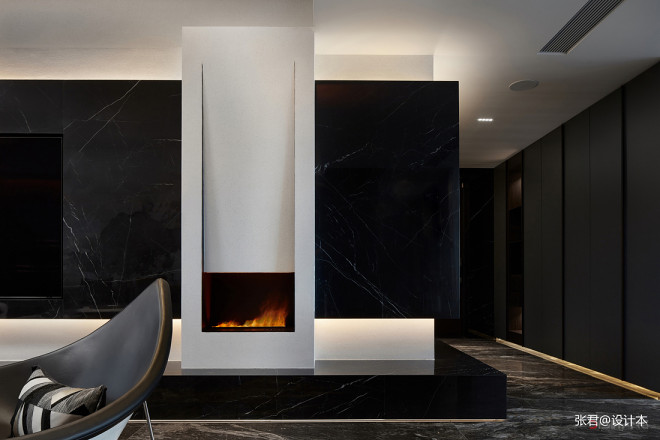

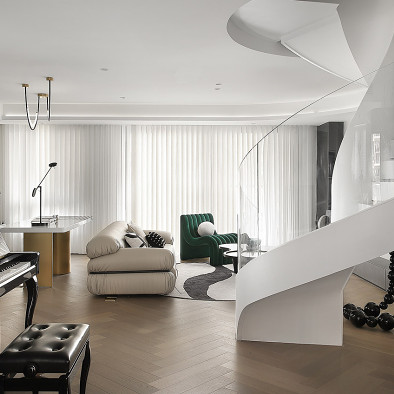
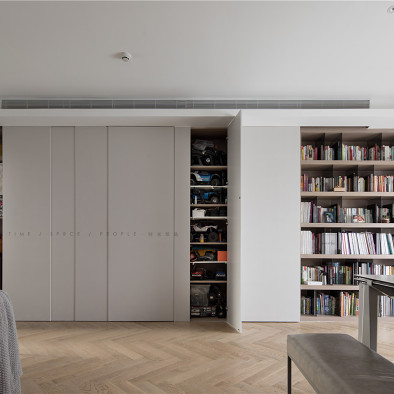
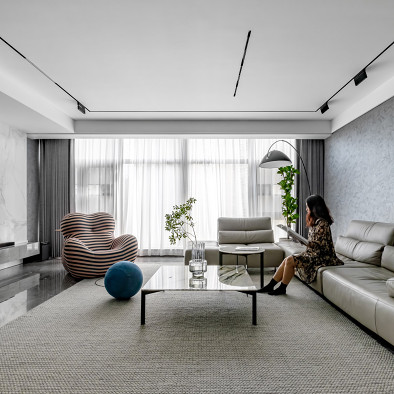



评论( 0)
查看更多评论