迪尚设计2020现代风格 | SPACE
参考造价:暂未填写|
风格:其他| 空间:四居及以上|
面积:158平米|
浏览数:2599
案例简介 Case description
项目地址:中国•深圳项目面积:158平
设计风格:现代台式
设计单位:迪尚.琸岩设计
软装单位:优米软装
施工单位:迪尚优家
在现代硬装空间的布局上,室内空间以简约、自然为主,没有纷繁复杂的装饰,仅用质朴的色彩加上线条感极强的设计手法,简简单单的感觉便能造出很有质感的空间。
In terms of space layout of modern hard decoration, the interior space was mainly simple and natural, without complicated decoration. The simple feeling could create a very textured space with simple color and strong sense of line.
In terms of space layout of modern hard decoration, the interior space was mainly simple and natural, without complicated decoration. The simple feeling could create a very textured space with simple color and strong sense of line.
我们在设计规划上以浅色系(白色、浅灰色)作为公众区的主要背景基调,空间简洁明了,这也是现代台式风格的特点之一;浅色、舒适的家具有序的铺排在客厅,黑胡桃木打造成的书柜作为背景墙,同规格的纹路感极强的大理石糅合与书柜中间,衍生视觉焦点,空间自然对称。
In our designing, we used the light colour (white, light gray) as the mainly background tone in the public space. The space was simple and clear, which was one of the characteristics of the modern Taiwan\\\'s style. Light colored and comfortable furnitures were orderly arranged in the living room. The bookcase made of black walnut was used as the background wall. The marble with strong sense of grain of the same specification was mixed with the bookcase, it derived the visual focus, and the space was naturally symmetrical.
In our designing, we used the light colour (white, light gray) as the mainly background tone in the public space. The space was simple and clear, which was one of the characteristics of the modern Taiwan\\\'s style. Light colored and comfortable furnitures were orderly arranged in the living room. The bookcase made of black walnut was used as the background wall. The marble with strong sense of grain of the same specification was mixed with the bookcase, it derived the visual focus, and the space was naturally symmetrical.
客、餐厅、厨房为属同一轴线上,利用开放的格局表现,铺排利落流畅的动线与机能,各区域各司其职,也紧密联系。家的温暖气息在这里愈演愈浓。
The living room, dining room and kitchen belonged to the same axis. We used the open pattern to display the neat and smooth moving lines and functions. Each area performed its own duties and are closely linked. The warmth of home was becoming stronger here.
The living room, dining room and kitchen belonged to the same axis. We used the open pattern to display the neat and smooth moving lines and functions. Each area performed its own duties and are closely linked. The warmth of home was becoming stronger here.
客厅天花板上的黑胡桃木线条组合起到很好的视觉分区作用。餐厅的装饰切合台式元素点、线的应用,以原木、布艺为主,低调而温馨。
The black walnut line combination on the living room ceiling played a very good role in visual zoning. The decoration of the restaurantcwas suitable for the application of Taiwan\\\'s element points and lines. It was dominated by log and cloth art, low-key but warm.
The black walnut line combination on the living room ceiling played a very good role in visual zoning. The decoration of the restaurantcwas suitable for the application of Taiwan\\\'s element points and lines. It was dominated by log and cloth art, low-key but warm.
U型的厨房非常正统,动线流畅;我们在餐厅与厨房之间设计一扇窗户,“门中门,窗中窗”,彰显设计的精髓,给人空间感大、线条流畅的的感觉。
The U-shaped kitchen was very orthodox and had smooth moving lines. We designed a window between the dining room and the kitchen, \\\"door in the door, window in the window\\\", which showed the essence of the design and gaved a sense of large space and smooth lines.
The U-shaped kitchen was very orthodox and had smooth moving lines. We designed a window between the dining room and the kitchen, \\\"door in the door, window in the window\\\", which showed the essence of the design and gaved a sense of large space and smooth lines.
主卧延续公众空间的设计元素,诉说着宁静、优雅的休憩环境。
The master bedroom continued the design elements of public space, related the quiet and elegant resting environment.
The master bedroom continued the design elements of public space, related the quiet and elegant resting environment.
以多种颜色组成的儿童卧室,活泼可爱;以创意的拼贴方式装饰墙面,令空间带有优雅有型的复古风;私人定制的“错落有致的上下铺”,左下是榻榻米,中间是展示收纳柜,右上是上铺,给空间增加趣味性。
Children\\\'s bedrooms were lovely with a variety of colors; the walls were decorated with creative collages, which made the space elegant and stylish. The private customized \\\"well-proportioned bunk bed\\\" with tatami on the left, display storage cabinet in the middle, and top bunk on the right, added interest to the space.
Children\\\'s bedrooms were lovely with a variety of colors; the walls were decorated with creative collages, which made the space elegant and stylish. The private customized \\\"well-proportioned bunk bed\\\" with tatami on the left, display storage cabinet in the middle, and top bunk on the right, added interest to the space.
设计本官方微信
扫描二维码,即刻与本本亲密互 动,还有更多美图等你来看!
免责声明:本网站部分内容由用户自行上传,如权利人发现存在误传其作品情形,请及时与本站联系。
©2012-现在 shejiben.com,All Rights Reserved.

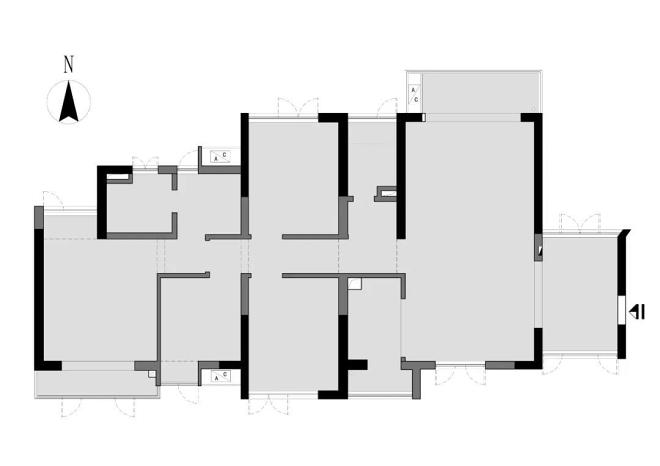
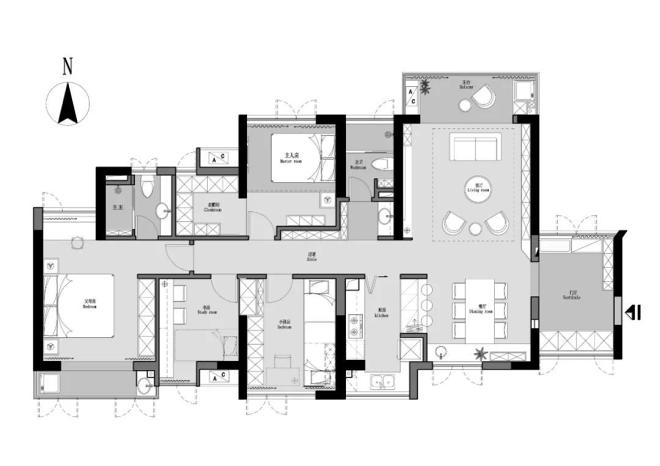
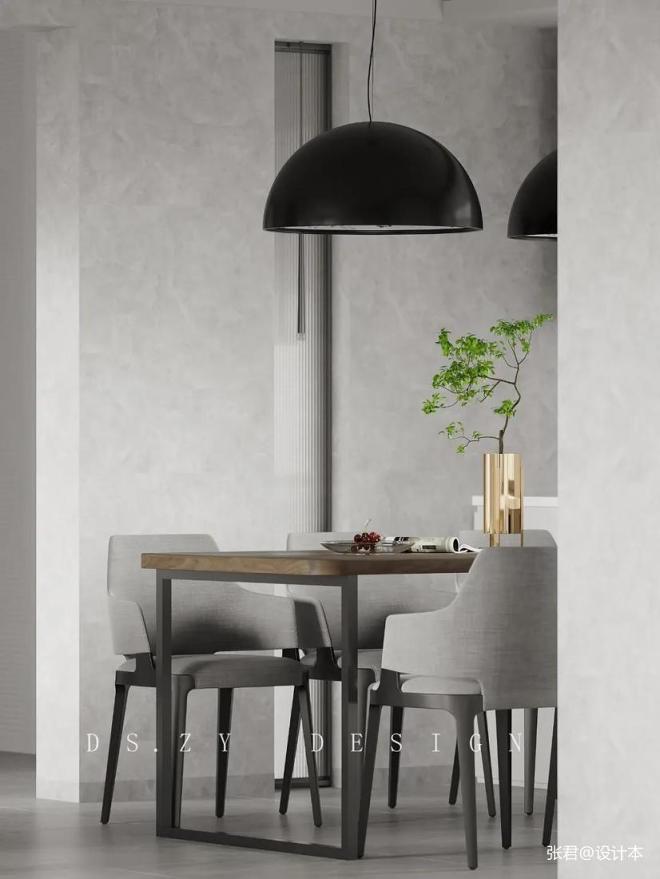
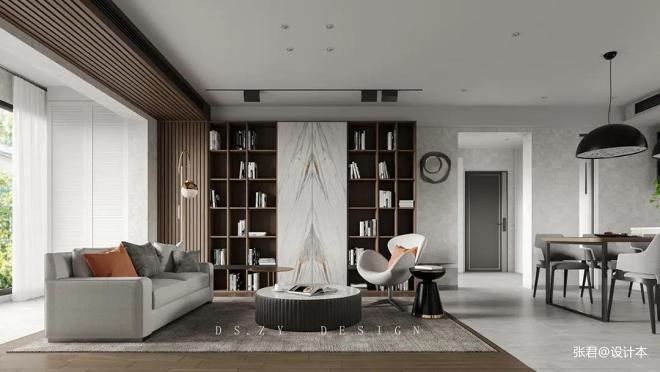
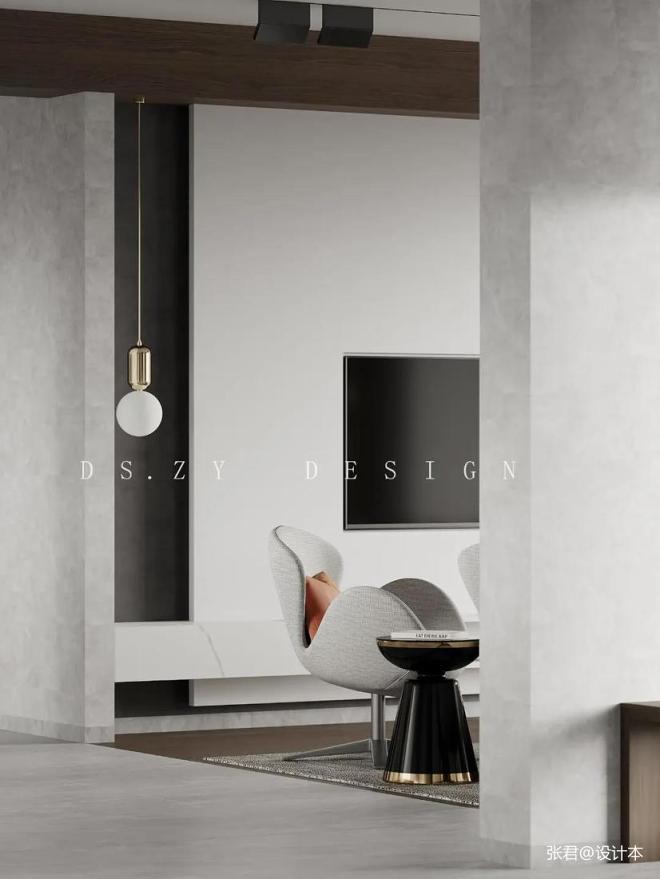

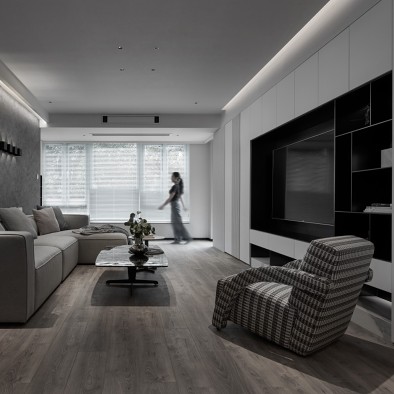
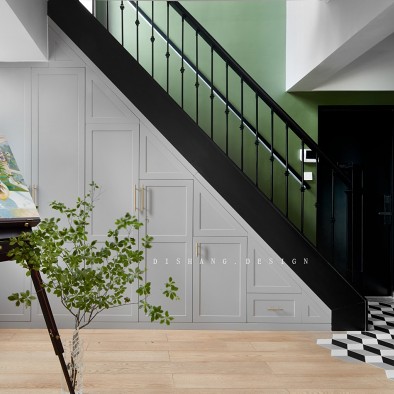
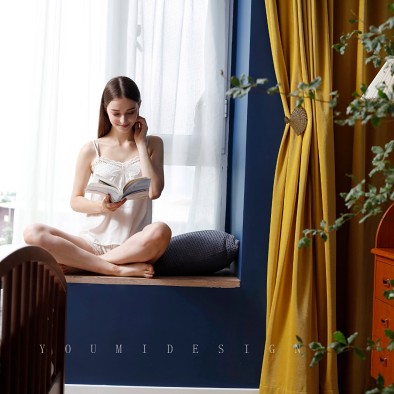


评论( 0)
查看更多评论