拾忆
参考造价:30万元|
风格:北欧风| 空间:二居|
面积:113平米|
浏览数:76556
案例简介 Case description
少,不是空白而是精简 多,不是拥挤而是完美
主 案 设 计 | 周 馨 睿 付 林
项 目 地 址 | 安徽· 合肥 · 安粮城市广场
项 目 面 积 |112m²
本案为一对小夫妻的婚房,业主小姐姐前期对家里布局改造有很大困惑,光线问题以及初始空间功能的不合理,在我们的方案改造后,考虑到储物功能性,入户一整面的暗柜设计,将餐厅区域利用过道公共空间,进行整合,把书房与厨房设计为开放式空间,增加视觉互动氛围。整体色调为温和的莫兰迪色系,温润又带有一丝寂静,硬装结构加入流水般的弧形吊顶设计手法,从而弱化梁位,在空间内毫不违和。细致的极窄格栅点缀沙发背景墙,与黄金分割手法相互融合。空间沉稳又灵动。几件设计感的软装单品搭配带动硬装结构,正是我们想要的理想家。
This case is a wedding room for a small couple. The owner\'s little sister had a lot of confusion about the layout of the home in the early stage, and the light problem and the unreasonable initial space function. After the renovation of our scheme, considering the storage function, a dark cabinet with one side was designed to enter the house. The restaurant area was integrated by using the public space in the corridor, and the study and kitchen were designed as open spaces to increase the visual interaction atmosphere. The overall tone is a mild Mo Landi color system, warm and quiet. The hard-fitting structure adds the flowing water-like arc ceiling design technique, thus weakening the beam position and making no contradiction in the space. The meticulous and extremely narrow grille embellishes the sofa background wall and blends with the golden section technique. The space is calm and flexible. The combination of several pieces of soft clothes with a sense of design drives the structure of hard clothes, which is exactly the ideal home we want.
所有评论 ( 53 )
-

-
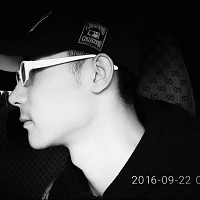
-

-

-

-

-

-

-

-

-

-

-
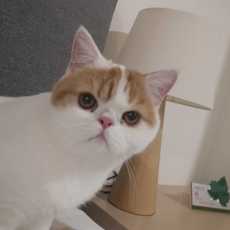
-
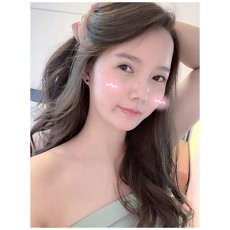
-

-

-

-

-

-

-

-

-

-
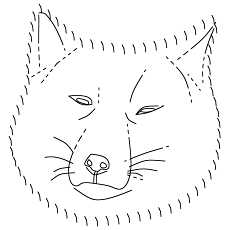
-

-

-

-
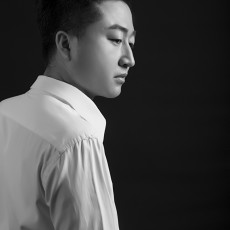
-

-

-

-

-

-

-

-

-

-

Lalone2020-08-16
请问广东可以做么
-

-

-

-

-
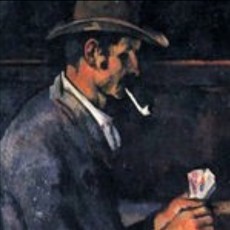
-

设计本官方微信
扫描二维码,即刻与本本亲密互 动,还有更多美图等你来看!
免责声明:本网站部分内容由用户自行上传,如权利人发现存在误传其作品情形,请及时与本站联系。
©2012-现在 shejiben.com,All Rights Reserved.

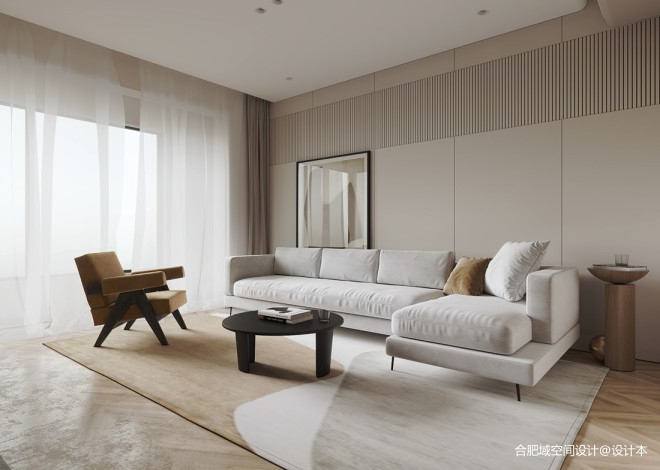
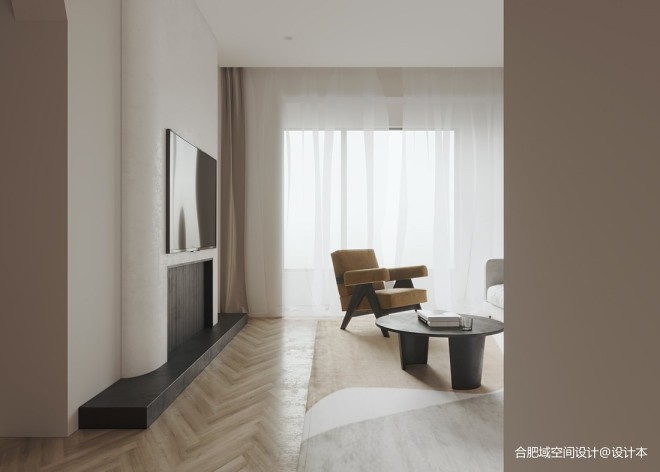
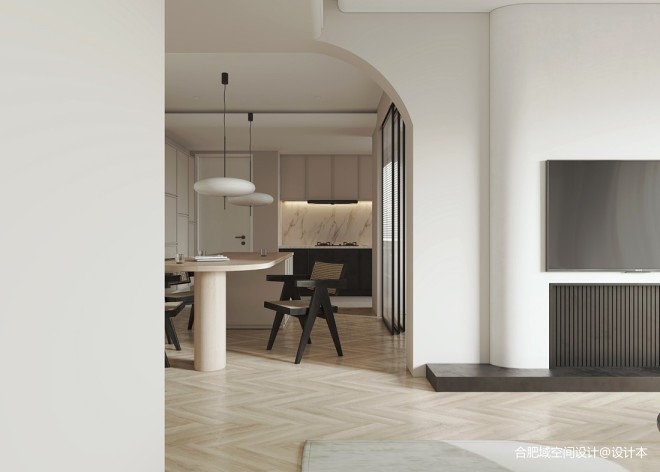
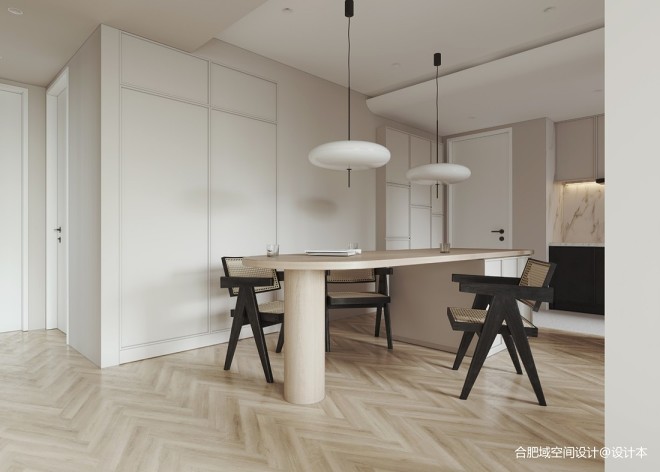
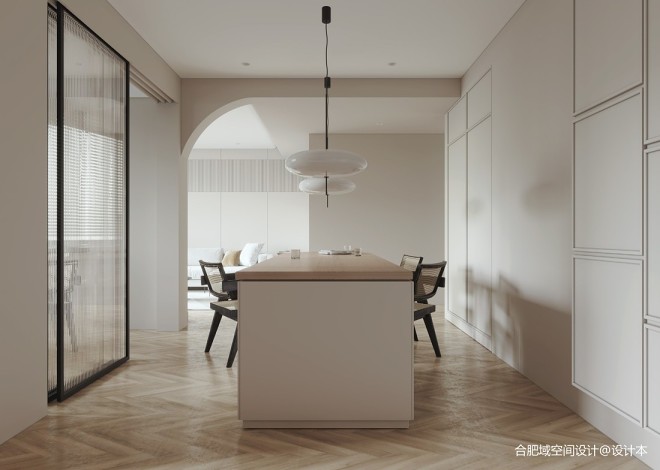

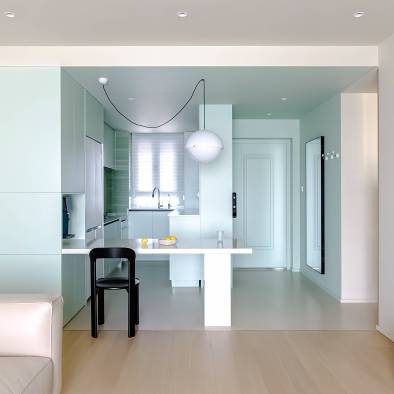
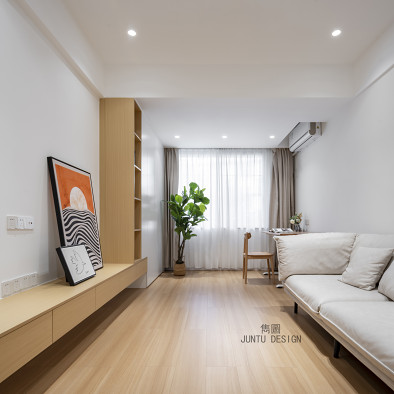
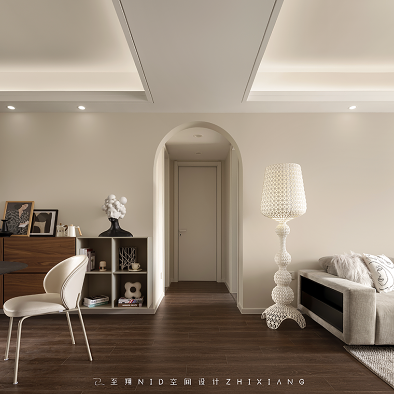
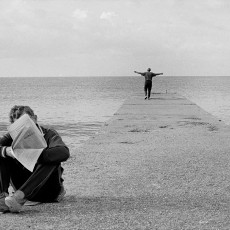
评论( 0)
查看更多评论