沐希洺
参考造价:暂未填写|
空间:休闲空间|
面积:200平米|
浏览数:303
案例简介 Case description
项目名称 | 沐希洺Project Name | MU XI MING
项目面积 | 200m²
Project Area | 200m²
设计公司 | 上海仓石设计有限公司
Designed by | Shanghai Cangshi Design Co., Ltd.
主创设计 | 邵龙
Master designer | Long Shao (Leo)
参与设计 | 林柯群
Participate Designer | Kequn Lin
项目类型 | 休闲娱乐空间
Project Type | Recreation space
灯光设计 | 第一舍
Master designer | First house
软装设计 | 圣马丁生活美学馆
soft design | St. Martin's Life Aesthetics Museum
摄影 | 邵龙 ,王海华,金文艺
Photographer | Long Shao (Leo) ,Wang Haihua ,Jin Wenyi
光线赋予空间生命语言,它使建筑水泥与人的感性领悟彼此触摸。通过设计,让空间和自然的关系变得行云流水畅行无阻,丝毫不做作。它让人更懂得设计师营造这个空间的初衷,每一道光影,像是人和事路过时无意留下的足迹让人能够寻得它的去向。
——Feel Light
Light gives space to life language, which makes building cement and human perceptions touch each other. Through the hands of the designer, the relationship between space and nature becomes smooth and unimpeded, and nothing is done. It makes people understand the original intention of the designer to create this space. Every light and shadow, like the footprint of people and things passing by, makes it possible to find its whereabouts.
——Feel Light
——Feel Light
Light gives space to life language, which makes building cement and human perceptions touch each other. Through the hands of the designer, the relationship between space and nature becomes smooth and unimpeded, and nothing is done. It makes people understand the original intention of the designer to create this space. Every light and shadow, like the footprint of people and things passing by, makes it possible to find its whereabouts.
——Feel Light
吧台 / Bar counter
镂空的吧台设计、浅草黄的工作台面以及充满韵律的背景空间,在保持整体和谐的基调上,给空间注入活力,亦加强了人与人的交流。
The hollow bar design, the light yellow grass countertop and the rhythmic background space add vitality to the space while maintaining the overall harmony, and also strengthen the communication between people.
rass countertop and the rhythmic background space add vitality to the space while maintaining the overall harmony, and also strengthen the communication between people.
镂空的吧台设计、浅草黄的工作台面以及充满韵律的背景空间,在保持整体和谐的基调上,给空间注入活力,亦加强了人与人的交流。
The hollow bar design, the light yellow grass countertop and the rhythmic background space add vitality to the space while maintaining the overall harmony, and also strengthen the communication between people.
rass countertop and the rhythmic background space add vitality to the space while maintaining the overall harmony, and also strengthen the communication between people.
休息区 / Rest area
休息区的有限空间,设计师从构件的古堡灰、透明的亚克力茶几,以及充满肌理感的地毯来丰富了软装的细节与层次,圆形的单人椅和配饰既与空间中的圆形镜面相呼应,又中和了方直硬朗的外形。
With limited space in the lounge area, the designer enriches the details and layers of the soft outfit from the castle's castle ash, the transparent acrylic coffee table, and the textured carpet. The round single chair and accessories are both round and round in space. The mirrors echoed and neutralized the straight and tough shape.
休息区的有限空间,设计师从构件的古堡灰、透明的亚克力茶几,以及充满肌理感的地毯来丰富了软装的细节与层次,圆形的单人椅和配饰既与空间中的圆形镜面相呼应,又中和了方直硬朗的外形。
With limited space in the lounge area, the designer enriches the details and layers of the soft outfit from the castle's castle ash, the transparent acrylic coffee table, and the textured carpet. The round single chair and accessories are both round and round in space. The mirrors echoed and neutralized the straight and tough shape.
娱乐区 / Corner area
叠加的阶梯,兼顾了成人儿童不同尺度,与KAWS公仔并肩而坐,享受空间的一隅乐趣。
The superimposed ladder takes into account the different scales of adult children and sits side by side with the KAWS doll to enjoy the fun of the space.
叠加的阶梯,兼顾了成人儿童不同尺度,与KAWS公仔并肩而坐,享受空间的一隅乐趣。
The superimposed ladder takes into account the different scales of adult children and sits side by side with the KAWS doll to enjoy the fun of the space.
阶梯艺术 / Stepped Art
将光引入楼梯间的同时,增强了各空间的互动性,在纯净的空间中,我们可以和自然进行交流。
The introduction of light into the stairwell enhances the interactivity of the spaces, and in a pure space we can communicate with nature.
将光引入楼梯间的同时,增强了各空间的互动性,在纯净的空间中,我们可以和自然进行交流。
The introduction of light into the stairwell enhances the interactivity of the spaces, and in a pure space we can communicate with nature.
极简设计 / Minimalist design
极简对于设计师来说,极致的细节是体现设计水平最重要的元素,Leo非常强调工艺的细微处理,比如不同材质之间的接缝、每个材质的收口等等。
Minimalist For the designer, the ultimate detail is the most important element of the design level. Leo emphasizes the subtle treatment of the craft, such as the seam between different materials, the closing of each material and so on.
极简对于设计师来说,极致的细节是体现设计水平最重要的元素,Leo非常强调工艺的细微处理,比如不同材质之间的接缝、每个材质的收口等等。
Minimalist For the designer, the ultimate detail is the most important element of the design level. Leo emphasizes the subtle treatment of the craft, such as the seam between different materials, the closing of each material and so on.
空间分割 / Spatial Segmentation
因空间的留白手法,人则变成了空间的主体,同时也是空间流动的艺术品。
Due to the white space of space, people become the main body of space, and also a space-flowing art.
因空间的留白手法,人则变成了空间的主体,同时也是空间流动的艺术品。
Due to the white space of space, people become the main body of space, and also a space-flowing art.
洗发区 / Shampoo area
整个设计最大的亮点,可能是将窗外的光和自然景观与室内交互,通过光影随着时间的变化使空间产生丰富的变换,从而实现时空的艺术叠加,这也许就是白色极简最大的魅力。
The biggest highlight of the whole design may be that the light outside the window and the natural landscape interact with the interior. Through the change of light and shadow, the space is richly transformed, and the artistic superposition of time and space is realized. This may be the greatest charm of white minimalism.
整个设计最大的亮点,可能是将窗外的光和自然景观与室内交互,通过光影随着时间的变化使空间产生丰富的变换,从而实现时空的艺术叠加,这也许就是白色极简最大的魅力。
The biggest highlight of the whole design may be that the light outside the window and the natural landscape interact with the interior. Through the change of light and shadow, the space is richly transformed, and the artistic superposition of time and space is realized. This may be the greatest charm of white minimalism.
玻璃窗艺术 / Glass window art
大面积的无框玻璃窗,不仅实现了空间的轻盈状态,更让整个室内与室外融为一体,呈现出现代极简最扣人心弦的环境美学,艺术在这一瞬间,则更贴近我们的生活与心灵,如此奇妙的设计,我们怎能不爱!
The large-area frameless glass window not only realizes the lightness of the space, but also integrates the whole indoor and outdoor, presenting the most minimal and exciting aesthetic of the environment. At this moment, the art is closer to our life and Heart, such a wonderful design, how can we not love!
大面积的无框玻璃窗,不仅实现了空间的轻盈状态,更让整个室内与室外融为一体,呈现出现代极简最扣人心弦的环境美学,艺术在这一瞬间,则更贴近我们的生活与心灵,如此奇妙的设计,我们怎能不爱!
The large-area frameless glass window not only realizes the lightness of the space, but also integrates the whole indoor and outdoor, presenting the most minimal and exciting aesthetic of the environment. At this moment, the art is closer to our life and Heart, such a wonderful design, how can we not love!
空间陈列 / Space display
彩色亚克力相互交错,使单调的方形空格瞬间跳跃起来,并让这一空间充满了仪式感。
The coloured acrylics are intertwined, allowing monotonous square spaces to jump instantly and making this space full of ritual.
彩色亚克力相互交错,使单调的方形空格瞬间跳跃起来,并让这一空间充满了仪式感。
The coloured acrylics are intertwined, allowing monotonous square spaces to jump instantly and making this space full of ritual.
品牌创始人 / 邵龙
Founder / Long Shao (Leo)
殊荣 | Award
2019-最佳设计BEST100大奖
2019-IAI全球设计大奖-商业空间优秀奖
2018-APDC亚太室内设计精英邀请赛 会所大奖
2018-IDS商业空间第一名 优胜奖
2018-香港APDC亚太室内设计师大赛会所最高奖 至尊奖
2018-华鼎奖商业空间最高奖 金钻奖
2018-红棉奖 商业空间大奖
2018-金堂奖 休闲娱乐 优秀奖
2018-艾特奖 南京赛区 优秀奖
2018-《新设榜》50*50年度创新设计师
作品刊登《发现设计》,上海《精品家居》等媒体平台
资质 | Qualifications
亚洲装饰协会注册会员
中国建筑装饰协会高级室内建筑师
以上作品版权归仓石国际所有,我们乐于分享所有精彩创意,同时敬请您于我们一同保护知识产权。
Founder / Long Shao (Leo)
殊荣 | Award
2019-最佳设计BEST100大奖
2019-IAI全球设计大奖-商业空间优秀奖
2018-APDC亚太室内设计精英邀请赛 会所大奖
2018-IDS商业空间第一名 优胜奖
2018-香港APDC亚太室内设计师大赛会所最高奖 至尊奖
2018-华鼎奖商业空间最高奖 金钻奖
2018-红棉奖 商业空间大奖
2018-金堂奖 休闲娱乐 优秀奖
2018-艾特奖 南京赛区 优秀奖
2018-《新设榜》50*50年度创新设计师
作品刊登《发现设计》,上海《精品家居》等媒体平台
资质 | Qualifications
亚洲装饰协会注册会员
中国建筑装饰协会高级室内建筑师
以上作品版权归仓石国际所有,我们乐于分享所有精彩创意,同时敬请您于我们一同保护知识产权。
品牌联合创始人 / 林柯群
Co-founder / Kequn Lin(Lynn)
殊荣 | Award
2019-Idea Top 艾特奖国际艾特奖年度优越设计师
2019-Idea Top 国际艾特奖商业空间设计铜奖
2019-Idea Top 艾特奖国际最佳商业空间设计优秀奖
2019-40 under 40中国(城市)设计杰出青年
2018-40 under 40中国(城市)设计杰出青年
2017-IdeaTop 艾特奖十大新锐设计师
2017-中国装饰协会中国百强新锐设计师
2017-IdeaTop 艾特奖国际最佳商业空间大奖
资质 | Qualifications
I C D A国际注册高级室内设计师
中国建筑装饰协会软装陈设与装配式分会会员设计师
亚洲照明设计师协会(AALD)注册会员设计师
以上作品版权归仓石国际所有,我们乐于分享所有精彩创意,同时敬请您与我们一同保护知识产权。
Co-founder / Kequn Lin(Lynn)
殊荣 | Award
2019-Idea Top 艾特奖国际艾特奖年度优越设计师
2019-Idea Top 国际艾特奖商业空间设计铜奖
2019-Idea Top 艾特奖国际最佳商业空间设计优秀奖
2019-40 under 40中国(城市)设计杰出青年
2018-40 under 40中国(城市)设计杰出青年
2017-IdeaTop 艾特奖十大新锐设计师
2017-中国装饰协会中国百强新锐设计师
2017-IdeaTop 艾特奖国际最佳商业空间大奖
资质 | Qualifications
I C D A国际注册高级室内设计师
中国建筑装饰协会软装陈设与装配式分会会员设计师
亚洲照明设计师协会(AALD)注册会员设计师
以上作品版权归仓石国际所有,我们乐于分享所有精彩创意,同时敬请您与我们一同保护知识产权。
设计本官方微信
扫描二维码,即刻与本本亲密互 动,还有更多美图等你来看!
免责声明:本网站部分内容由用户自行上传,如权利人发现存在误传其作品情形,请及时与本站联系。
©2012-现在 shejiben.com,All Rights Reserved.

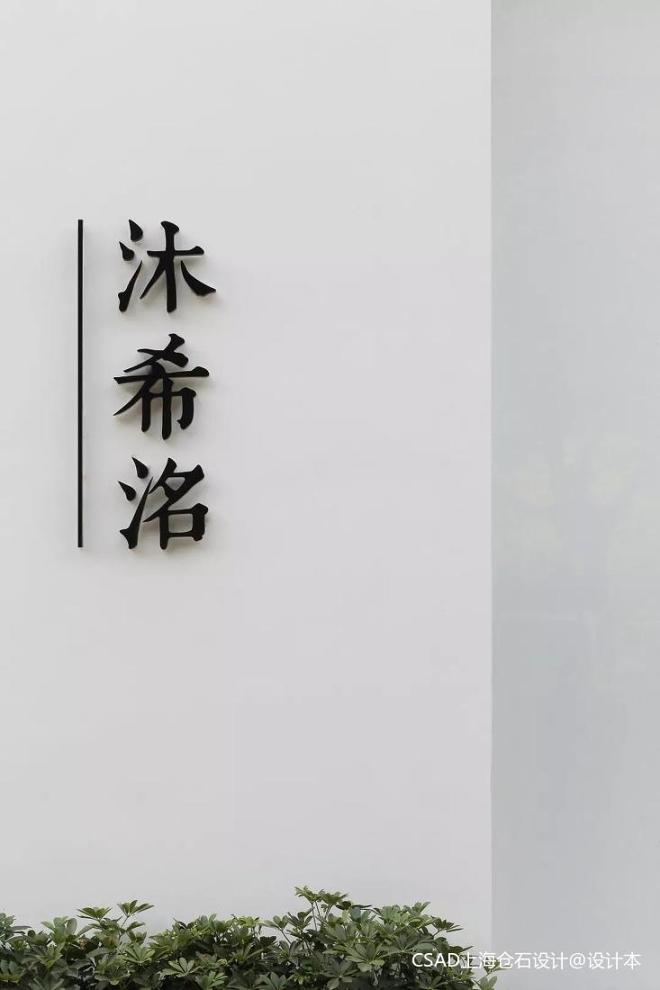

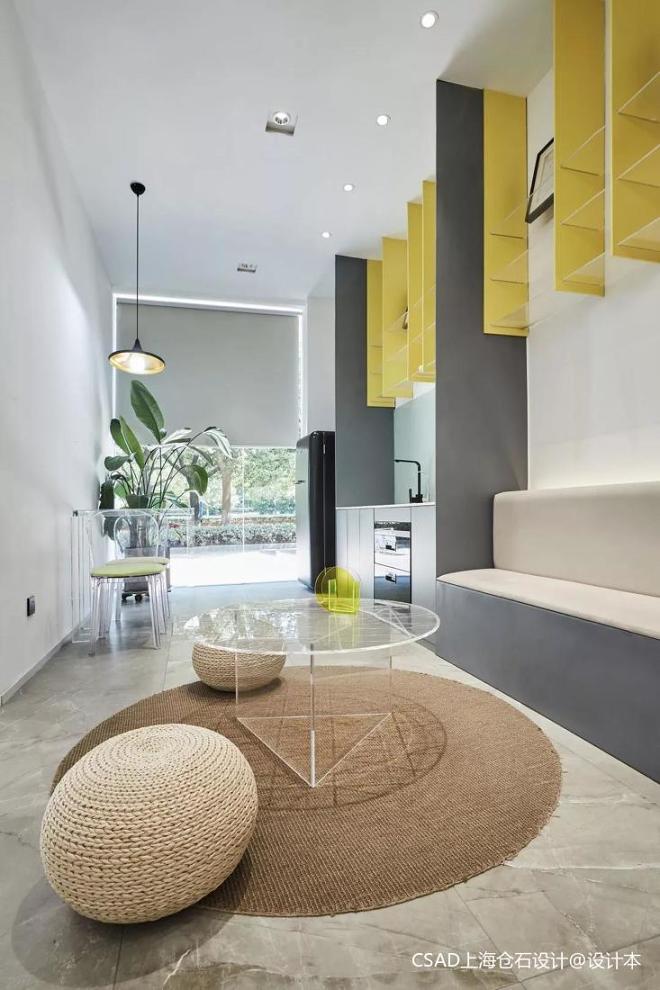
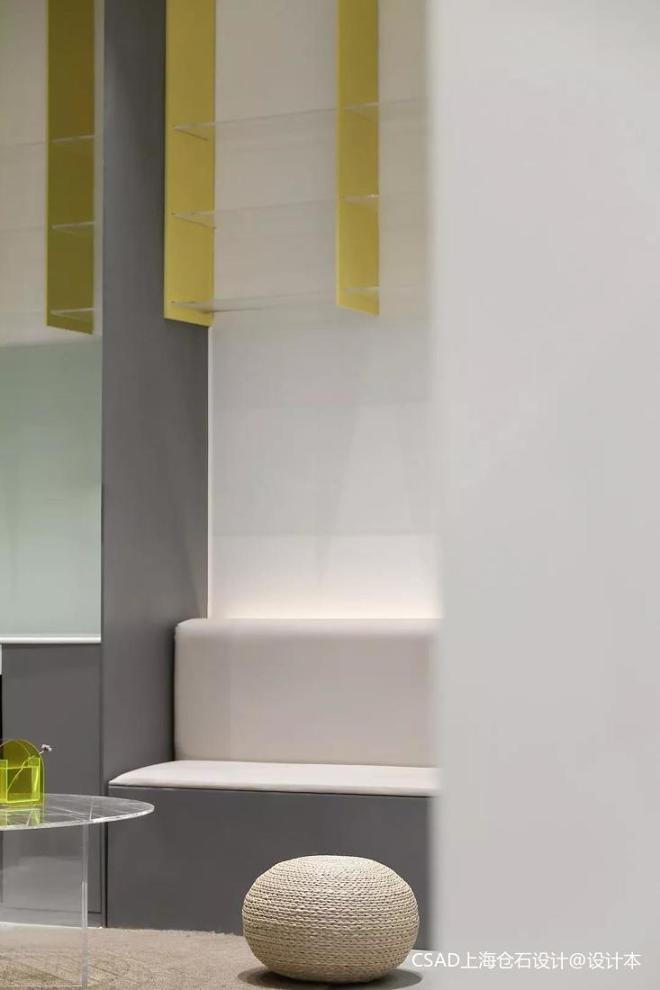


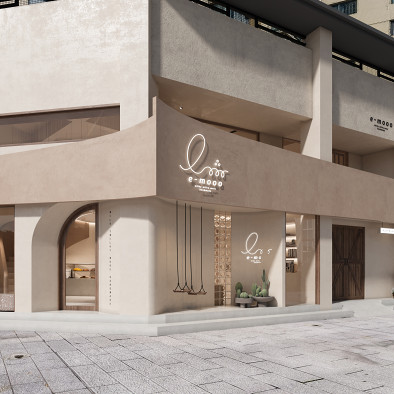
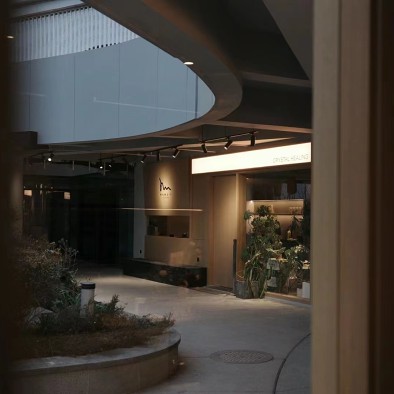
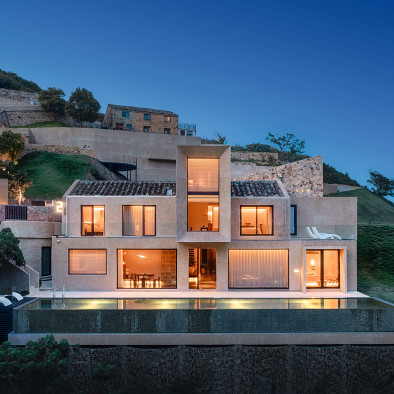


评论( 0)
查看更多评论