CSAD | DAYU Healthy
参考造价:暂未填写|
空间:办公空间|
面积:1800平米|
浏览数:5180
办公空间,作为工业文明的产物,代表的是忙碌、效率、秩序、理性,影响和作用着大多数人一生三分之一的时间。与居住空间的个性鲜明和氛围感受不同,人们少有关注这个物理空间所承载的精神与气质。
As a product of industrial civilization, office space represents busyness, efficiency, order, and rationality. It affects one third life-time of most people.Different from the distinctive personality and atmosphere of the living space, people seldom pay attention to the spirit and temperament of office space.
尽管现代办公空间已经从传统的格子间变为盒子空间,从“以建筑空间效益为核心”逐渐向“以人的感受为核心”转变,但在工作比重越来越大的今天,办公空间的改变与未来,依旧让人充满期待。
Although modern office space has changed from traditional grid room to larger and more open one, and has gradually changed from “centering on the benefits of architectural space” to “centering on people’s feelings”, the improvement and future of office space is still full of expectation and potential as work is more and more important nowadays.
项目名称 | DAYU Healthy
Project name | DAYU Healthy
项目业主 | 大禹健康
Project owner | DAYU Healthy
项目地点 | 上海虹桥新地中心
Project location | Hongqiao new land center Shanghai
项目面积 | 1800㎡
Project Area | 1800㎡
完成时间 | 2020年10月
Completion time | 10th.2020
设计公司 | 上海仓石设计有限公司
Designed by | Shanghai Cangshi Design Co., Ltd.
设计总监 | 邵龙
Design Director | Long Shao (Leo)
参与设计 | 林柯群
Participating Designer | Kequn Lin (Lynn)
灯光顾问 | 第一舍灯光
Lighting Consultant | First house lighting
项目摄影 | 金选民
Project Photographer | Xuanmin, Jin
As a product of industrial civilization, office space represents busyness, efficiency, order, and rationality. It affects one third life-time of most people.Different from the distinctive personality and atmosphere of the living space, people seldom pay attention to the spirit and temperament of office space.
尽管现代办公空间已经从传统的格子间变为盒子空间,从“以建筑空间效益为核心”逐渐向“以人的感受为核心”转变,但在工作比重越来越大的今天,办公空间的改变与未来,依旧让人充满期待。
Although modern office space has changed from traditional grid room to larger and more open one, and has gradually changed from “centering on the benefits of architectural space” to “centering on people’s feelings”, the improvement and future of office space is still full of expectation and potential as work is more and more important nowadays.
项目名称 | DAYU Healthy
Project name | DAYU Healthy
项目业主 | 大禹健康
Project owner | DAYU Healthy
项目地点 | 上海虹桥新地中心
Project location | Hongqiao new land center Shanghai
项目面积 | 1800㎡
Project Area | 1800㎡
完成时间 | 2020年10月
Completion time | 10th.2020
设计公司 | 上海仓石设计有限公司
Designed by | Shanghai Cangshi Design Co., Ltd.
设计总监 | 邵龙
Design Director | Long Shao (Leo)
参与设计 | 林柯群
Participating Designer | Kequn Lin (Lynn)
灯光顾问 | 第一舍灯光
Lighting Consultant | First house lighting
项目摄影 | 金选民
Project Photographer | Xuanmin, Jin
▲ 入口 / Entrance
当人们进入一个空间会产生什么样的情绪与感知,往往是建造者或设计师探索与思考之后呈现的结果。而本案为圆形建筑,设计师首先通过对入口的视觉纠正,来打破进入者对圆形建筑空间的刻板印象,“人创造环境,环境亦影响着人”。
What kind of emotion and feeling people will have when entering a space is often the result of exploration and thinking of the builder or designer. This case is a circular building, the designer first through the visual correction of the entrance, to break the entrant's stereotype of the circular building space“human creates environment, and also be affected by environment”.
当人们进入一个空间会产生什么样的情绪与感知,往往是建造者或设计师探索与思考之后呈现的结果。而本案为圆形建筑,设计师首先通过对入口的视觉纠正,来打破进入者对圆形建筑空间的刻板印象,“人创造环境,环境亦影响着人”。
What kind of emotion and feeling people will have when entering a space is often the result of exploration and thinking of the builder or designer. This case is a circular building, the designer first through the visual correction of the entrance, to break the entrant's stereotype of the circular building space“human creates environment, and also be affected by environment”.
▲ 7层解析 / 7 Floor analysis
本项目为大禹健康 , 是一家国资背景成员企业 , 致力于通过创新科技打造全球领先的大健康生态系统品牌.拥有全球化的医健网络、顶级的医疗团队、权威的资质认证、500+涵盖健康、金融的实力企业伙伴。
This project is for Dayu health, a member enterprise with state-owned assets background.We are committed to building a global leading brand of big health ecosystem through innovative technology.It has global medical network, top medical team, authoritative qualification certification, and 500 + powerful enterprise partners covering health and finance.
CSAD的空间设计打破了传统圆形建筑的局限性,试图将简约、方正的设计注入空间之中,从而去替代传统中切瓜式的空间布局。
CSAD’s spatial design breaks the limitations of traditional circular buildings and attempts to apply simple and square design to the space to replace the traditional mid-cut melon-style spatial layout.
本项目为大禹健康 , 是一家国资背景成员企业 , 致力于通过创新科技打造全球领先的大健康生态系统品牌.拥有全球化的医健网络、顶级的医疗团队、权威的资质认证、500+涵盖健康、金融的实力企业伙伴。
This project is for Dayu health, a member enterprise with state-owned assets background.We are committed to building a global leading brand of big health ecosystem through innovative technology.It has global medical network, top medical team, authoritative qualification certification, and 500 + powerful enterprise partners covering health and finance.
CSAD的空间设计打破了传统圆形建筑的局限性,试图将简约、方正的设计注入空间之中,从而去替代传统中切瓜式的空间布局。
CSAD’s spatial design breaks the limitations of traditional circular buildings and attempts to apply simple and square design to the space to replace the traditional mid-cut melon-style spatial layout.
▲ 走道 / Aisle
因此,设计师希望以此重新建立圆形办公场所与人们之间的新连接。并借助装置艺术的特性与空间留白,以及直线与曲线的延展性,创造一个灵动的、充满想象力的空间。
Therefore,The designer hopes to re-establish a new connection between the circular office space and people. Meanwhile, with the help of the characteristics of decorative art and the blank space, as well as the ductility of straight lines and curves to create a smart and imaginative space.
因此,设计师希望以此重新建立圆形办公场所与人们之间的新连接。并借助装置艺术的特性与空间留白,以及直线与曲线的延展性,创造一个灵动的、充满想象力的空间。
Therefore,The designer hopes to re-establish a new connection between the circular office space and people. Meanwhile, with the help of the characteristics of decorative art and the blank space, as well as the ductility of straight lines and curves to create a smart and imaginative space.
▲ 大厅 / Hall
简约的接待前厅,开启整个空间未来感的第一幕,摒除其他一切无关紧要的装饰,用最少的设计,去达到空间的克制与专注。
The simple reception front hall opens the first scene of the futuristic sense of the entire space, eliminating all other insignificant decorations, and Use the least design to achieve the restraint and concentration of space.
简约的接待前厅,开启整个空间未来感的第一幕,摒除其他一切无关紧要的装饰,用最少的设计,去达到空间的克制与专注。
The simple reception front hall opens the first scene of the futuristic sense of the entire space, eliminating all other insignificant decorations, and Use the least design to achieve the restraint and concentration of space.
接待一侧有一组艺术装置,表达人们对当下与未来健康的态度。空间大面积的留白,彰显现代艺术的美学表达,意境高远,给以人充分的想象空间。
There is a group of art decoration on one reception side, expressing people's healthy attitude towards the present and the future.The large area of blank space shows the aesthetic expression of modern art, giving people plenty of room for imagination.
There is a group of art decoration on one reception side, expressing people's healthy attitude towards the present and the future.The large area of blank space shows the aesthetic expression of modern art, giving people plenty of room for imagination.
▲ 大厅 / Hall
模块化的沙发没有多余装饰元素,可以随意拆解拼接,从而产生完全不同的形态与美感,提供更多的空间可能。
Modular sofas have no extra decorative elements and can be disassembled and spliced at will, resulting in completely different shapes and aesthetics, providing more space possibilities.
模块化的沙发没有多余装饰元素,可以随意拆解拼接,从而产生完全不同的形态与美感,提供更多的空间可能。
Modular sofas have no extra decorative elements and can be disassembled and spliced at will, resulting in completely different shapes and aesthetics, providing more space possibilities.
金属组装的的家具,也是小茶几,为空间增添几分轻松活泼的氛围。
Metal assembled furniture is also a small tea table, adding a bit of relaxed and lively atmosphere to the space.
Metal assembled furniture is also a small tea table, adding a bit of relaxed and lively atmosphere to the space.
▲ 走廊 / Corridor
在这里,将过去传统的办公空间与未来现代化相结合,不断碰撞后产生新的动线,增强空间视觉中的动态。
Here, the traditional office space in the past will be combined with the future modernization, and new moving lines will be generated after continuous collision to enhance the dynamic space vision.
在这里,将过去传统的办公空间与未来现代化相结合,不断碰撞后产生新的动线,增强空间视觉中的动态。
Here, the traditional office space in the past will be combined with the future modernization, and new moving lines will be generated after continuous collision to enhance the dynamic space vision.
▲ 会议室 / Meeting room
作为有诉求的办公空间设计,一切都以高效为前提,会议室整体犹以白色墙面为主调,原木色为点缀,以灰色地毯将整个场景的气息沉稳收敛。空间干净、整洁、令人平心静气,高效办公,呈现出“少即是多”的留白空间美感。
As a functional space design, high efficiency is of top priority in the meeting room.Overall white walls decorated with original wood color and gray carpets create a calm and steady atmosphere.The space is clean, tidy, calm and efficient, presenting the blank space beauty of "less is more"
作为有诉求的办公空间设计,一切都以高效为前提,会议室整体犹以白色墙面为主调,原木色为点缀,以灰色地毯将整个场景的气息沉稳收敛。空间干净、整洁、令人平心静气,高效办公,呈现出“少即是多”的留白空间美感。
As a functional space design, high efficiency is of top priority in the meeting room.Overall white walls decorated with original wood color and gray carpets create a calm and steady atmosphere.The space is clean, tidy, calm and efficient, presenting the blank space beauty of "less is more"
▲ 接待 / Reception
接待处以极简的造型呈现整个空间演奏旋律的变奏,挣脱传统的桎梏,打破常规空间,用墙体重塑视线及音源的多样功能性,秩序化的无趣办公空在设计师的调动下,封闭感稀释,自由的意识形态充盈立体。融合传统办公与现代先锋,加上流畅的动线辅佐,真正实现人文贯穿,舒适办公。
The minimalist shape of the reception area presents the variation of the whole space playing melody, breaking away from the shackles of tradition, breaking the conventional space, reshaping the diverse functions of sight and sound source with the wall, orderly boring office space, under the mobilization of the designer, the sense of closure is diluted, and the free consciousness is full of three-dimensional. The integration of traditional office and modern pioneer, coupled with the smooth moving line, truly realize the humanistic penetration, comfortable office.
接待处以极简的造型呈现整个空间演奏旋律的变奏,挣脱传统的桎梏,打破常规空间,用墙体重塑视线及音源的多样功能性,秩序化的无趣办公空在设计师的调动下,封闭感稀释,自由的意识形态充盈立体。融合传统办公与现代先锋,加上流畅的动线辅佐,真正实现人文贯穿,舒适办公。
The minimalist shape of the reception area presents the variation of the whole space playing melody, breaking away from the shackles of tradition, breaking the conventional space, reshaping the diverse functions of sight and sound source with the wall, orderly boring office space, under the mobilization of the designer, the sense of closure is diluted, and the free consciousness is full of three-dimensional. The integration of traditional office and modern pioneer, coupled with the smooth moving line, truly realize the humanistic penetration, comfortable office.
▲ 公共办公 / Public office
开放式办公展示区以圆形空间主导,米色木材质的办公桌,以及银色德国制造钢板手扶办公椅,造型前卫,充满未来感,顶部线行的金属罩造型,充满了方向性,与办公桌上下呼应,去打破圆形的束缚,形成一个聚合能量场。
The open office display area is a circular space, decorated with beige wood desks and silver German-made steel plate hand-held office chairs which are avant-garde and full of futuristic in shape. The shape of line metal cover on the top is full of directionality, combined with the desk, breaking the shackles of the circle and forming a convergent energy field.
开放式办公展示区以圆形空间主导,米色木材质的办公桌,以及银色德国制造钢板手扶办公椅,造型前卫,充满未来感,顶部线行的金属罩造型,充满了方向性,与办公桌上下呼应,去打破圆形的束缚,形成一个聚合能量场。
The open office display area is a circular space, decorated with beige wood desks and silver German-made steel plate hand-held office chairs which are avant-garde and full of futuristic in shape. The shape of line metal cover on the top is full of directionality, combined with the desk, breaking the shackles of the circle and forming a convergent energy field.
▲ 休闲吧台 / Rest Bar
一个舒适的办公环境可以很有效地提高员工的幸福感,从而提升工作效率。休闲水吧便是为职场精英忙碌身心预留的一个精神场所。开放式的休憩空间,企业标准色的搭配应用,让空间注入企业精神。
A comfortable office environment can effectively improve the happiness of employees, thereby enhancing work efficiency.The leisure water bar is a spiritual place reserved for the busy mind .
一个舒适的办公环境可以很有效地提高员工的幸福感,从而提升工作效率。休闲水吧便是为职场精英忙碌身心预留的一个精神场所。开放式的休憩空间,企业标准色的搭配应用,让空间注入企业精神。
A comfortable office environment can effectively improve the happiness of employees, thereby enhancing work efficiency.The leisure water bar is a spiritual place reserved for the busy mind .
▲ 总裁 / CEO
高管办公室内配有荷兰Limitless现代办公椅,金属质地与皮质的刚柔结合,酷尚前卫的造型,为空间增加时尚格调。
The executive office is equipped with the Dutch limitless modern office chair, the combination of metal texture and leather, cool and avant-garde shape, adding fashion style to the space.
全球化、网络化、智能化、数据化的到来,深刻影响了世界商务的未来,办公模式也将进入到虚拟可视化的阶段,而这些,都为办公空间场所体验带来了新一轮的挑战。未来的办公将会如何发展?让我们共同期待。
The advent of globalization, networking, intelligence, and dataization has profoundly affected the future of world commerce. The office model will also enter the stage of virtual visualization, and all these will bring a new challenge to the office space. How will the office develop in the future? Let’s wait and see.The executive office is equipped with the Dutch limitless modern office chair, the combination of metal texture and leather, cool and avant-garde shape, adding fashion style to the space.
设计图纸
Design drawings
高管办公室内配有荷兰Limitless现代办公椅,金属质地与皮质的刚柔结合,酷尚前卫的造型,为空间增加时尚格调。
The executive office is equipped with the Dutch limitless modern office chair, the combination of metal texture and leather, cool and avant-garde shape, adding fashion style to the space.
全球化、网络化、智能化、数据化的到来,深刻影响了世界商务的未来,办公模式也将进入到虚拟可视化的阶段,而这些,都为办公空间场所体验带来了新一轮的挑战。未来的办公将会如何发展?让我们共同期待。
The advent of globalization, networking, intelligence, and dataization has profoundly affected the future of world commerce. The office model will also enter the stage of virtual visualization, and all these will bring a new challenge to the office space. How will the office develop in the future? Let’s wait and see.The executive office is equipped with the Dutch limitless modern office chair, the combination of metal texture and leather, cool and avant-garde shape, adding fashion style to the space.
设计图纸
Design drawings
品牌创始人 / 邵龙
Founder / Long Shao (Leo)
资质 | Qualifications
亚洲装饰协会注册会员
中国建筑装饰协会高级室内建筑师
殊荣 | Award
2020-IAI全球设计奖 酒吧空间金奖
2020-APDC亚太室内设计精英邀请赛 餐饮空间大奖
2020-IDMA国际设计传媒奖 入围年度休闲空间
2019-最佳设计BEST100大奖
2019-IAI全球设计大奖-商业空间优秀奖
2018-APDC亚太室内设计精英邀请赛 会所大奖
2018-IDS商业空间第一名 优胜奖
2018-香港APDC亚太室内设计师大赛会所最高奖 至尊奖
2018-华鼎奖商业空间最高奖 金钻奖
2018-红棉奖 商业空间大奖
2018-金堂奖 休闲娱乐 优秀奖
2018-艾特奖 南京赛区 优秀奖
2018-《新设榜》50*50年度创新设计师
作品刊登《发现设计》、上海《精品家居》、《德国室内设计网》、《MD现代传媒》、《马蹄室内设计网》等媒体平台
以上作品版权归仓石国际所有,我们乐于分享所有精彩创意,同时敬请您于我们一同保护知识产权。
Founder / Long Shao (Leo)
资质 | Qualifications
亚洲装饰协会注册会员
中国建筑装饰协会高级室内建筑师
殊荣 | Award
2020-IAI全球设计奖 酒吧空间金奖
2020-APDC亚太室内设计精英邀请赛 餐饮空间大奖
2020-IDMA国际设计传媒奖 入围年度休闲空间
2019-最佳设计BEST100大奖
2019-IAI全球设计大奖-商业空间优秀奖
2018-APDC亚太室内设计精英邀请赛 会所大奖
2018-IDS商业空间第一名 优胜奖
2018-香港APDC亚太室内设计师大赛会所最高奖 至尊奖
2018-华鼎奖商业空间最高奖 金钻奖
2018-红棉奖 商业空间大奖
2018-金堂奖 休闲娱乐 优秀奖
2018-艾特奖 南京赛区 优秀奖
2018-《新设榜》50*50年度创新设计师
作品刊登《发现设计》、上海《精品家居》、《德国室内设计网》、《MD现代传媒》、《马蹄室内设计网》等媒体平台
以上作品版权归仓石国际所有,我们乐于分享所有精彩创意,同时敬请您于我们一同保护知识产权。
仓石国际成立于2016年,坐落于中国上海。致力为不同行业的前瞻性客户提供高端的建筑、室内及产品的创意设计服务,帮助众多企业获得全新的空间体验,并通过高溢价的商业空间作品带来卓越的市场反馈。其作品已囊括诸多国内外权威赛事殊荣,并相继发表于各大影响力传播媒体。
仓,谷藏也,仓黄取而藏之,故谓之仓。仓容万物,稳如磐石,石缄金匮,仓之翘楚。代表仓石国际纳有多维的设计方向,不拘泥单向设计思维表达,并通过多元化的空间作品呈现更具国际视野的企业审美。
Cangshi international was founded in 2016 and is located in Shanghai, China. It is committed to providing high-end architectural, interior and product creative design services for forward-looking customers in different industries, helping many enterprises obtain new space experience, and bringing outstanding market feedback through high premium commercial space works. His works have won many prestigious competitions at home and abroad, and have been published in various influential media.
Cang is also a grain store. Canghuang takes it and stores it, so it is called Cang. The storehouse is as stable as a rock. It is the best storehouse. On behalf of Cangshi international, Cangshi has a multi-dimensional design direction, does not adhere to one-way design thinking expression, and presents a more international vision of enterprise aesthetics through diversified space works.
仓,谷藏也,仓黄取而藏之,故谓之仓。仓容万物,稳如磐石,石缄金匮,仓之翘楚。代表仓石国际纳有多维的设计方向,不拘泥单向设计思维表达,并通过多元化的空间作品呈现更具国际视野的企业审美。
Cangshi international was founded in 2016 and is located in Shanghai, China. It is committed to providing high-end architectural, interior and product creative design services for forward-looking customers in different industries, helping many enterprises obtain new space experience, and bringing outstanding market feedback through high premium commercial space works. His works have won many prestigious competitions at home and abroad, and have been published in various influential media.
Cang is also a grain store. Canghuang takes it and stores it, so it is called Cang. The storehouse is as stable as a rock. It is the best storehouse. On behalf of Cangshi international, Cangshi has a multi-dimensional design direction, does not adhere to one-way design thinking expression, and presents a more international vision of enterprise aesthetics through diversified space works.
设计本官方微信
扫描二维码,即刻与本本亲密互 动,还有更多美图等你来看!
免责声明:本网站部分内容由用户自行上传,如权利人发现存在误传其作品情形,请及时与本站联系。
©2012-现在 shejiben.com,All Rights Reserved.

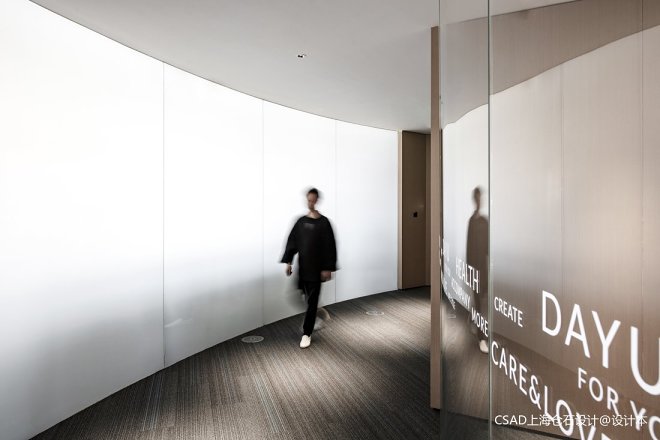
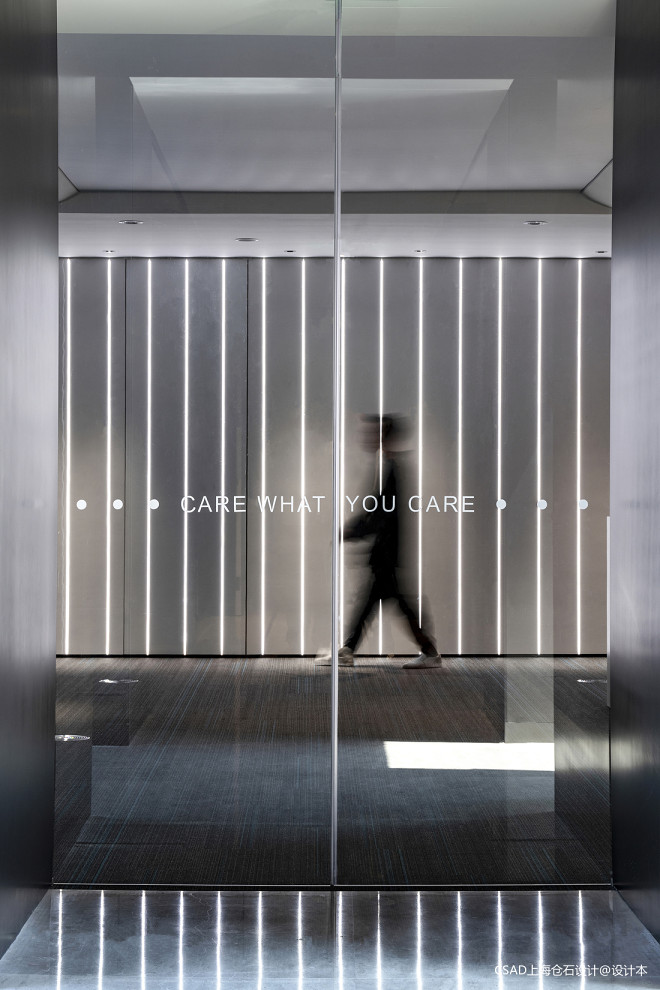
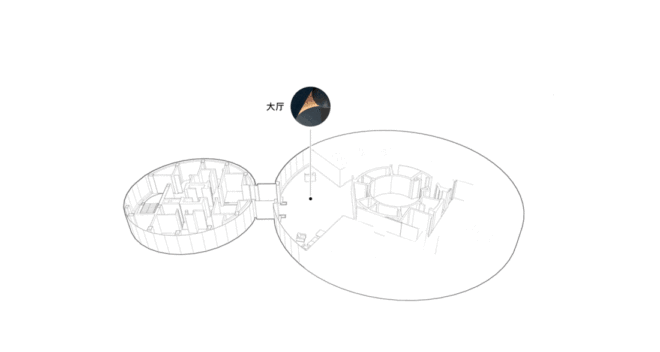
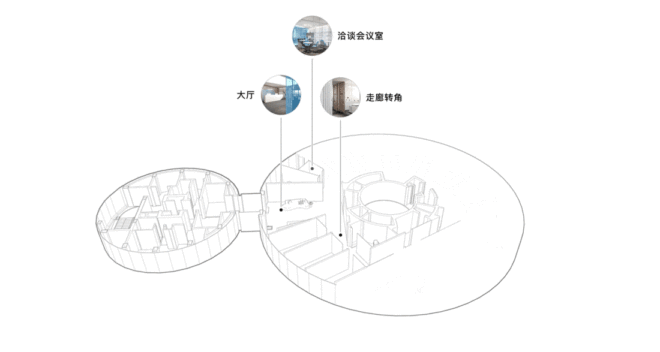
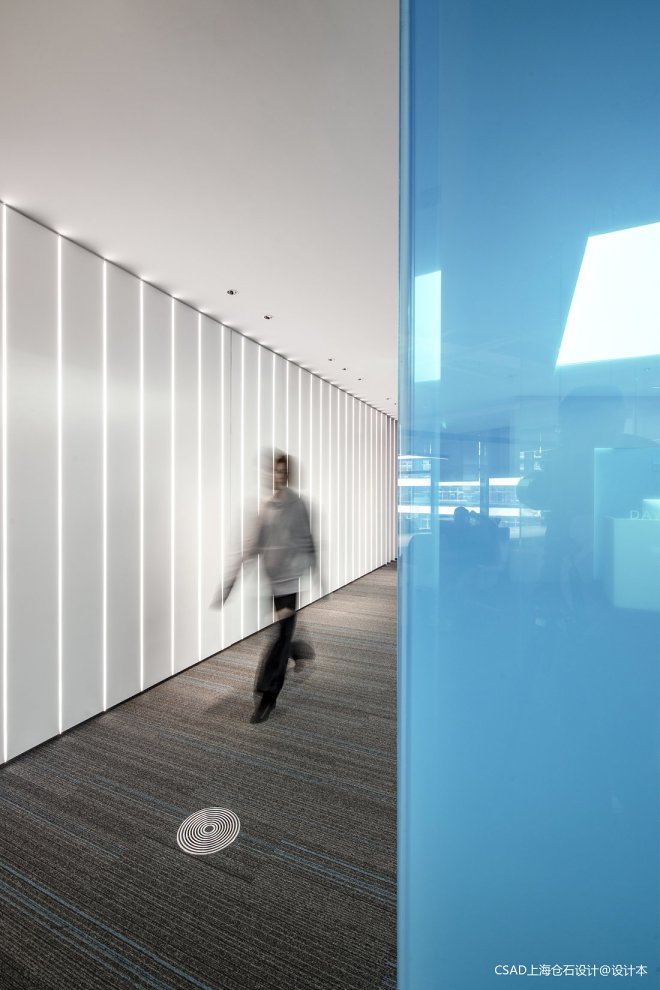

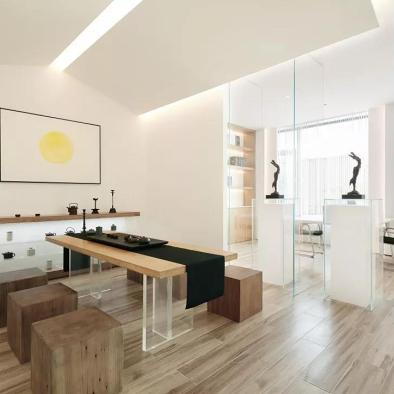
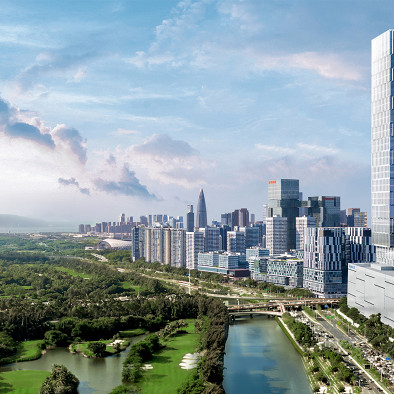
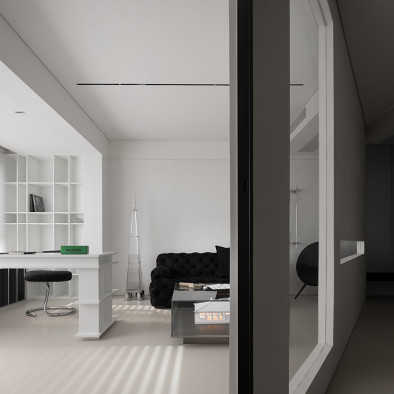
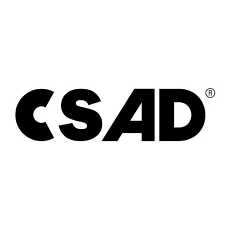

评论( 0)
查看更多评论