Stella PCC
参考造价:暂未填写|
空间:办公空间|
面积:40000平米|
浏览数:5088
案例简介 Case description
以灵性光线构建的研发空间Light as Material
Desfa Group受全球最大的豪华鞋履品牌之一Stella委托,设计其创意中心,以容纳整个产品开发团队和来自世界各地的才华横溢的鞋履设计师。
Desfa Group was commissioned by Stella, one of the largest luxury footwear brands in the world, to design its creative center to house the entire product development team as well as talented footwear designers from all over the world.
Desfa Group was commissioned by Stella, one of the largest luxury footwear brands in the world, to design its creative center to house the entire product development team as well as talented footwear designers from all over the world.
△接待大厅 Reception Lobby
创意中心占地约40,000平方米,共四层,包括生产线、开放式办公室、实验室、展厅、样品间,休息室和材料仓库。
The creative center takes 40,000 sqm over four stories, including production lines, open office, a laboratory, showrooms, fitting rooms, a collaboration lounge and a material warehouse.
创意中心占地约40,000平方米,共四层,包括生产线、开放式办公室、实验室、展厅、样品间,休息室和材料仓库。
The creative center takes 40,000 sqm over four stories, including production lines, open office, a laboratory, showrooms, fitting rooms, a collaboration lounge and a material warehouse.
△接待大厅 Reception Lobby
设计师将现有连接在一起的建筑物,打破传统连廊格局,扩大了内部空间。在重新定义空间时,将自然光与室内照明之间的联动作为设计的重要概念。
The designer re-think the connecting corridor of the three existing buildings by softening the boundaries to greatly enlarged the interior space. The play between natural lights and interior lighting is the key concept when redefining the space.
设计师将现有连接在一起的建筑物,打破传统连廊格局,扩大了内部空间。在重新定义空间时,将自然光与室内照明之间的联动作为设计的重要概念。
The designer re-think the connecting corridor of the three existing buildings by softening the boundaries to greatly enlarged the interior space. The play between natural lights and interior lighting is the key concept when redefining the space.
△网格矩阵式天花板 Grid ceilings
大堂采用网格矩阵式的天花板,柔和的光线漫射而下,营造出宁静而优雅的氛围。
Mild skylights framed in grid ceilings of the lobby offers a sense of calmness and elegance.
大堂采用网格矩阵式的天花板,柔和的光线漫射而下,营造出宁静而优雅的氛围。
Mild skylights framed in grid ceilings of the lobby offers a sense of calmness and elegance.
△接待大厅 Reception Lobby
空间内的选材素简,包括温暖的木、冷静的水泥石膏板和金属,在开放的工作环境中创造亲密和舒适的体验。Desfa试图创建一个安全友好的工作环境,从而增强团队的合作精神、彰显品牌的价值和美感。
The use of simple and raw materials, such as wood, cement plaster panels and raw steels, helped to create intimacy and coziness within the wide-open industrial settings. Desfa tries to create a secure and friendly working environment that will enhance teamwork while manifesting the value and aesthetics of the brand.
空间内的选材素简,包括温暖的木、冷静的水泥石膏板和金属,在开放的工作环境中创造亲密和舒适的体验。Desfa试图创建一个安全友好的工作环境,从而增强团队的合作精神、彰显品牌的价值和美感。
The use of simple and raw materials, such as wood, cement plaster panels and raw steels, helped to create intimacy and coziness within the wide-open industrial settings. Desfa tries to create a secure and friendly working environment that will enhance teamwork while manifesting the value and aesthetics of the brand.
△开放会议区 Open Meeting Area
了解到Stella秉承的扁平而开放的企业文化,设计师专注于打造开放的工作空间,鼓励员工之间的无缝沟通和协作。
With the acknowledge of Stella's flat and equal working ethos, the designer focuses on the open workspaces which encourage seamless communications and collaborations.
了解到Stella秉承的扁平而开放的企业文化,设计师专注于打造开放的工作空间,鼓励员工之间的无缝沟通和协作。
With the acknowledge of Stella's flat and equal working ethos, the designer focuses on the open workspaces which encourage seamless communications and collaborations.
△大会议室 Large Meeting Room
此外,办公空间内还有私人会议室、视频会议亭、开放式会议桌,以及辅助功能的区域,包括一间材料室,用于产品开发中的材料收集和研究。
In addition, there are private meeting rooms, video conference booths, open conference tables with complementary areas containing a material library to facilitate the development process.
此外,办公空间内还有私人会议室、视频会议亭、开放式会议桌,以及辅助功能的区域,包括一间材料室,用于产品开发中的材料收集和研究。
In addition, there are private meeting rooms, video conference booths, open conference tables with complementary areas containing a material library to facilitate the development process.
△视讯会议室 Video Conference Room
空间激发创新,无论是在工作状态还是间歇的放松,Stella的员工将沉浸在新办公室友好而宜人的氛围中。
Space generates creativity, Stella's employees will be immersed in design elements from working to lunchbreak within the new office.
空间激发创新,无论是在工作状态还是间歇的放松,Stella的员工将沉浸在新办公室友好而宜人的氛围中。
Space generates creativity, Stella's employees will be immersed in design elements from working to lunchbreak within the new office.
△开放茶水区 Open Pantry
同时,定制的照明系统可以激发灵感并提高专注度。安装在建筑南北侧的工作站也将大大优化高层任务区所需的自然照明质量。
Custom-made lighting keeps inspiring people and help them to concentrate. Workstations installed in the north and the south side of the building will greatly improve the quality of natural lighting that is needed for high-level task areas.
同时,定制的照明系统可以激发灵感并提高专注度。安装在建筑南北侧的工作站也将大大优化高层任务区所需的自然照明质量。
Custom-made lighting keeps inspiring people and help them to concentrate. Workstations installed in the north and the south side of the building will greatly improve the quality of natural lighting that is needed for high-level task areas.
△多功能室灯光变化效果 Multi-functional Room Lighting
为设计师配置的样品间是整个项目中最具挑战性的空间之一,设计师意图在功能和美观之间达到微妙的平衡,以激励Stella与其他世界知名高端鞋类品牌之间的合作。
One of the most challenging spaces is the designers' fitting room, where functionality and beauty are subtly balanced to inspire the collaboration between Stella and other world known luxury footwear brands.
为设计师配置的样品间是整个项目中最具挑战性的空间之一,设计师意图在功能和美观之间达到微妙的平衡,以激励Stella与其他世界知名高端鞋类品牌之间的合作。
One of the most challenging spaces is the designers' fitting room, where functionality and beauty are subtly balanced to inspire the collaboration between Stella and other world known luxury footwear brands.
△多功能室 Multi-functional Room
通过使用木材、混凝土等不同的材料,营造出简约和具有活力的空间。沿墙壁两侧的橱柜有多种使用方法,设计师在上面展示草图或进行自由的手绘创作;橱柜下方安装了可以灵活展示产品的抽屉,最大程度地提高了设计师的工作效率。
A strong sense of simplicity and vitality are interpreted by playing with different materials including wood and concreate. Cabinets along both sides of the wall can be used in multiple ways, where designers can pin-up their sketches or do free drawings; drawers for flexible shoe display are installed under the cabinets to maximize the efficiency of designers' working process.
通过使用木材、混凝土等不同的材料,营造出简约和具有活力的空间。沿墙壁两侧的橱柜有多种使用方法,设计师在上面展示草图或进行自由的手绘创作;橱柜下方安装了可以灵活展示产品的抽屉,最大程度地提高了设计师的工作效率。
A strong sense of simplicity and vitality are interpreted by playing with different materials including wood and concreate. Cabinets along both sides of the wall can be used in multiple ways, where designers can pin-up their sketches or do free drawings; drawers for flexible shoe display are installed under the cabinets to maximize the efficiency of designers' working process.
△设计中心 Designers' Room
Stella创意中心不仅是鞋履产品开发和生产的地方,还是为创造美、传播美的人们搭建的庇护所,在这里,设计和创意被视为尊贵而神圣的人类智慧,并得到悉心的保护和培育。
It is not only a place for footwear development and production, but a sanctuary for the creators and preachers of beauty, where the dignity and divinity of design and creativity are protected and sublimated.
Stella创意中心不仅是鞋履产品开发和生产的地方,还是为创造美、传播美的人们搭建的庇护所,在这里,设计和创意被视为尊贵而神圣的人类智慧,并得到悉心的保护和培育。
It is not only a place for footwear development and production, but a sanctuary for the creators and preachers of beauty, where the dignity and divinity of design and creativity are protected and sublimated.
△2F-F
项目信息
项目名称:Stella PCC
项目业主:Stella International
项目地点:广东省东莞市大岭山镇厚大路
项目类型:研发中心
项目面积:40,000平方米
完工时间:2020.09
设计范围:室内
室内设计公司:DESFA GROUP INC.
主创设计师:Howard J. Wang、Michael Dungca
设计团队:林燕飞、李含枝、吴科军、汪菁、张雅淇、胡捷
项目管理公司:DESFA GROUP INC.
项目管理团队:王至斌、庞磊、付春雨、李丽、徐京缘、蒋其青
摄影师:Peter Dixie
施工团队:DESFA GROUP INC.
主要材料:木材、水泥埃特板、玻璃、玻镁板、金属美格网
灯具品牌:大烨照明
家具品牌:DHF
防火板品牌:富美家
木纹膜品牌:LG
工业风扇:开勒(KALE FANS)
项目信息
项目名称:Stella PCC
项目业主:Stella International
项目地点:广东省东莞市大岭山镇厚大路
项目类型:研发中心
项目面积:40,000平方米
完工时间:2020.09
设计范围:室内
室内设计公司:DESFA GROUP INC.
主创设计师:Howard J. Wang、Michael Dungca
设计团队:林燕飞、李含枝、吴科军、汪菁、张雅淇、胡捷
项目管理公司:DESFA GROUP INC.
项目管理团队:王至斌、庞磊、付春雨、李丽、徐京缘、蒋其青
摄影师:Peter Dixie
施工团队:DESFA GROUP INC.
主要材料:木材、水泥埃特板、玻璃、玻镁板、金属美格网
灯具品牌:大烨照明
家具品牌:DHF
防火板品牌:富美家
木纹膜品牌:LG
工业风扇:开勒(KALE FANS)
所有评论 ( 1 )
设计本官方微信
扫描二维码,即刻与本本亲密互 动,还有更多美图等你来看!
免责声明:本网站部分内容由用户自行上传,如权利人发现存在误传其作品情形,请及时与本站联系。
©2012-现在 shejiben.com,All Rights Reserved.

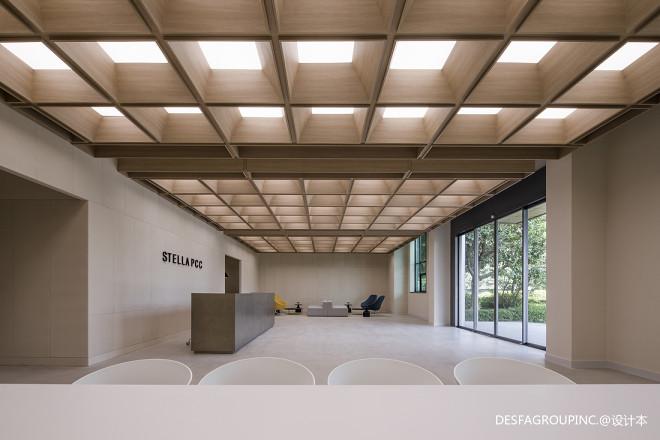
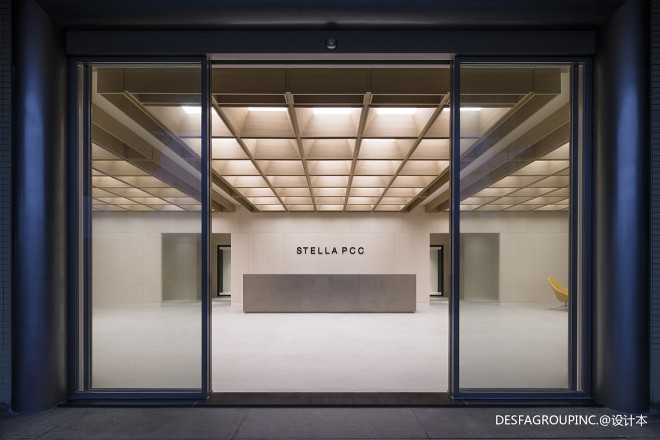
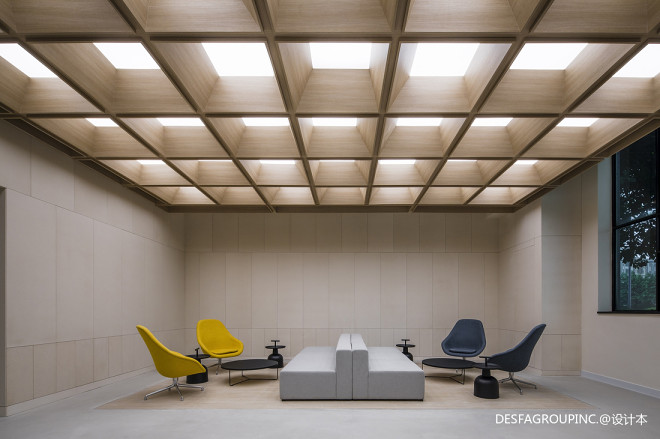
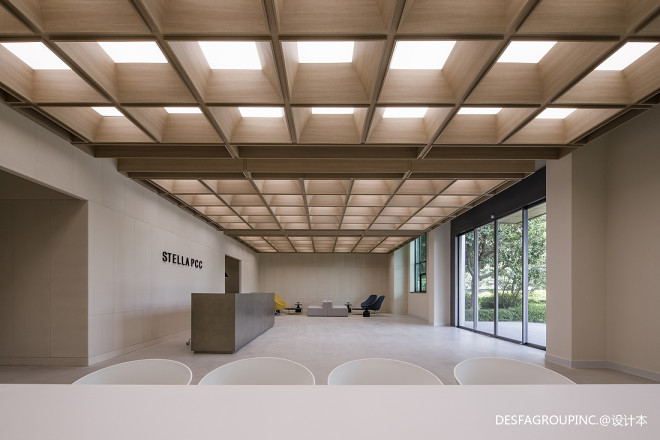
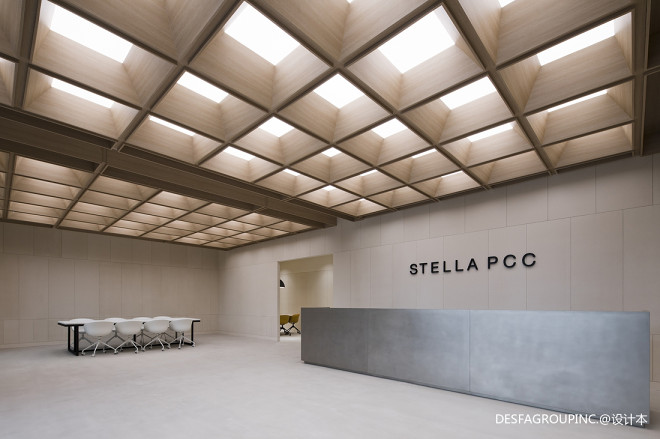

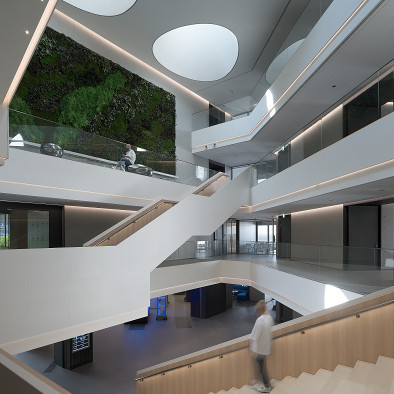
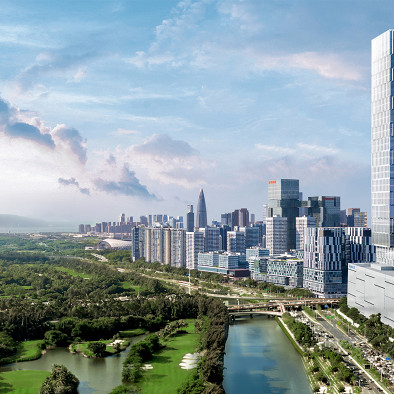
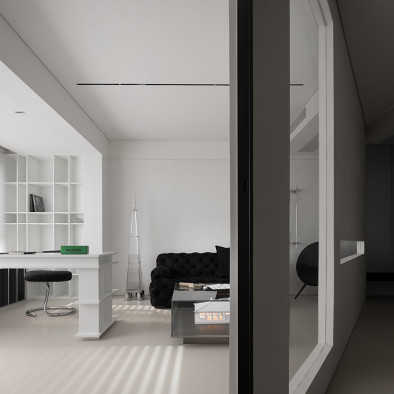
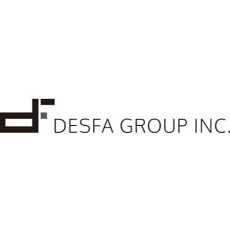


评论( 0)
查看更多评论