米洛映象 | 万象绿城九珑台
参考造价:暂未填写|
空间:售楼中心|
面积:3000平米|
浏览数:783
案例简介 Case description
PROJECT INTRODUCTION—
项目名称|万象绿城九珑台
Project Title | Vientiane Green City Jiulongtai
项目面积|3000㎡
Project area | 3000㎡
项目地址|贵州·遵义
Project Address | Guizhou zunyi
项目业主|遵义世鸿置业
Project owners | Zunyi Shihong Real Estate
软装机构|米洛映象
Soft mounting mechanism | Millo Casa
完工时间|2021
Time of completion | 2021
序言
—
THE PREFACE
我们都是
赫拉克利特的河中的水滴
我们的身上总保留有
某种静止不变的东西
——赫尔博斯《岁末》
We are all drops of water in Heraclitus. There's always something static about us.
Helbos, End of the Year
/
◔
/
01.
前台&沙盘区
—
前台区以淡雅的银灰色奠定低调沉稳的空间基调,金属融入镜面元素使其更加精致奢华,在光影的投射下形成丰富的视觉效果,线条在曲直之间,不繁琐,不刻意,却淋漓尽致地呈现出相应的仪式感和品质感,丰富而灵动。
The reception area creates a warm wooden space with a bold choice of mint green. Gray level is approximate, harmonious on the vision has send, color contrast is harmonious, changes in temperature are just right, more show refined and special.
—
THE PREFACE
我们都是
赫拉克利特的河中的水滴
我们的身上总保留有
某种静止不变的东西
——赫尔博斯《岁末》
We are all drops of water in Heraclitus. There's always something static about us.
Helbos, End of the Year
/
◔
/
01.
前台&沙盘区
—
前台区以淡雅的银灰色奠定低调沉稳的空间基调,金属融入镜面元素使其更加精致奢华,在光影的投射下形成丰富的视觉效果,线条在曲直之间,不繁琐,不刻意,却淋漓尽致地呈现出相应的仪式感和品质感,丰富而灵动。
The reception area creates a warm wooden space with a bold choice of mint green. Gray level is approximate, harmonious on the vision has send, color contrast is harmonious, changes in temperature are just right, more show refined and special.
悬立于沙盘区上方的艺术装置宛如艺术流动的载体,错落有致,极富层次。宛如漫天飞舞的羽翼,形成群集之势,循光而上。
Suspended above the sand table area, the art installation is just like the carrier of art flow, which is well-proportioned and rich in layers. The lines painted with color outline a bit elegant and indifferent, the designer uses space carrier and clever and ripening artistic conception to create a new art space.
Suspended above the sand table area, the art installation is just like the carrier of art flow, which is well-proportioned and rich in layers. The lines painted with color outline a bit elegant and indifferent, the designer uses space carrier and clever and ripening artistic conception to create a new art space.
02.
交汇&洽谈区
—
洽谈区以自然之意构筑雅致奢美的空间环境。木质栏栅格打破桎梏,张弛有度间为空间增添几分温润质感,在光与影的的引领下,构筑出自由、灵动、富有想象力的品质空间。
Negotiation area to natural meaning to build elegant luxury space environment. Woodiness column grid breaks shackles, tension relaxation has degree to add a few minutes warm run simple sense for the space, below the guide of light and shadow, build a free, clever, imaginative quality space
交汇&洽谈区
—
洽谈区以自然之意构筑雅致奢美的空间环境。木质栏栅格打破桎梏,张弛有度间为空间增添几分温润质感,在光与影的的引领下,构筑出自由、灵动、富有想象力的品质空间。
Negotiation area to natural meaning to build elegant luxury space environment. Woodiness column grid breaks shackles, tension relaxation has degree to add a few minutes warm run simple sense for the space, below the guide of light and shadow, build a free, clever, imaginative quality space
.空间布局随着建筑塑造的形态而展开,结合功能与需求,座椅的橙与白展现一派惬意祥和的空间氛围。用现代的方式重构传统美学,光线在其间勾勒出空间轮廓,整体舒适流畅,简雅大气。
The orange and white color of the seats reflects a comfortable and peaceful atmosphere. The traditional aesthetics is reconstructed in a modern way, and the light draws the outline of the space in the meantime, making the whole comfortable and smooth, simple and elegant atmosphere.
The orange and white color of the seats reflects a comfortable and peaceful atmosphere. The traditional aesthetics is reconstructed in a modern way, and the light draws the outline of the space in the meantime, making the whole comfortable and smooth, simple and elegant atmosphere.
深度洽谈区临窗设立,整个空间内以大气的木质暖色调为主,通透且雅致,同时让空间与室外景观更好的呼应融合,塑造人与自然、光景、与室内的关联互动,相得益彰。
The in-depth negotiation area is set up by the window. The whole space is dominated by the warm atmosphere of wood, which is transparent and elegant. At the same time, the space and the outdoor landscape are better echoes and integration, shaping the connection and interaction between people and nature, scenery and the interior, bringing out the best in each other.
The in-depth negotiation area is set up by the window. The whole space is dominated by the warm atmosphere of wood, which is transparent and elegant. At the same time, the space and the outdoor landscape are better echoes and integration, shaping the connection and interaction between people and nature, scenery and the interior, bringing out the best in each other.
03.
诗&楼梯
—
艺术扶梯作为空间的过渡,消融了原有的隔阂,用纯粹自然的空间建筑作为基底,并以金属元素作为边缘勾勒,留白的手法使整个空间在虚与实之中达到美感,传递出一种现代主义的诗意氛围。
As the transition of space, the artistic escalator melts the original estrangement. The pure natural space architecture is used as the base, and metal elements are used as the outline of the edge. The technique of blank space makes the whole space achieve beauty between the virtual and the real, delivering a poetic atmosphere of modernism.
诗&楼梯
—
艺术扶梯作为空间的过渡,消融了原有的隔阂,用纯粹自然的空间建筑作为基底,并以金属元素作为边缘勾勒,留白的手法使整个空间在虚与实之中达到美感,传递出一种现代主义的诗意氛围。
As the transition of space, the artistic escalator melts the original estrangement. The pure natural space architecture is used as the base, and metal elements are used as the outline of the edge. The technique of blank space makes the whole space achieve beauty between the virtual and the real, delivering a poetic atmosphere of modernism.
04.
VIP洽谈区&儿童区
—
艺术赋予空间灵魂,悬于墙壁的艺术装置画增强了空间的表现力,也给予来访者更多的想象与艺术互动的体验。
Art endows the soul of space, and the art installation paintings hanging on the wall enhance the expressive force of space, and also give visitors more imagination and interactive experience of art.
VIP洽谈区&儿童区
—
艺术赋予空间灵魂,悬于墙壁的艺术装置画增强了空间的表现力,也给予来访者更多的想象与艺术互动的体验。
Art endows the soul of space, and the art installation paintings hanging on the wall enhance the expressive force of space, and also give visitors more imagination and interactive experience of art.
儿童区充满童真的色彩搭配以及玩具,创意与艺术相融成趣。让洽谈的静谧之地变得妙趣横生。
The children's area is full of childlike color matching and toys, which make creativity and art interesting. Make the quiet place of negotiation interesting.
The children's area is full of childlike color matching and toys, which make creativity and art interesting. Make the quiet place of negotiation interesting.
05.
茶艺&书吧区
—
“焚香引幽步,酌茗开静筵。”温润简雅的新中式美学在空间内徐徐展开,古典与现代艺术的结合展现,激发情感与灵魂的共鸣。
"Burn incense to lead you to walk, drink tea to open a quiet feast." The gentle and elegant new Chinese aesthetics unfolds slowly in the space, and the combination of classical and modern art is displayed to stimulate the resonance of emotion and soul.
茶艺&书吧区
—
“焚香引幽步,酌茗开静筵。”温润简雅的新中式美学在空间内徐徐展开,古典与现代艺术的结合展现,激发情感与灵魂的共鸣。
"Burn incense to lead you to walk, drink tea to open a quiet feast." The gentle and elegant new Chinese aesthetics unfolds slowly in the space, and the combination of classical and modern art is displayed to stimulate the resonance of emotion and soul.
06.
健身区&卫生间
—
氛围生于光,空间成于光。健身区不作过多修饰,以功能性为主要原则,引入自然光线,在呼吸中打造活力十足的运动空间。
Atmosphere comes from light, space comes from light. Fitness area does not make too much modification, with functionality as the main principle, the introduction of natural light, in the breath to create vibrant sports space.
健身区&卫生间
—
氛围生于光,空间成于光。健身区不作过多修饰,以功能性为主要原则,引入自然光线,在呼吸中打造活力十足的运动空间。
Atmosphere comes from light, space comes from light. Fitness area does not make too much modification, with functionality as the main principle, the introduction of natural light, in the breath to create vibrant sports space.
卫生间通过双面长虹玻璃映照,在保证私密性的同时,折射出意韵十足的清丽之风。落地玻璃将自然光景引入室内,居于正上方的艺术灯饰朦胧通透,尽显空间的宽敞明亮。
Toilet passes mirror of double face changhong glass, while assuring illicit close sex, refraction gives the wind of pure beauty with full meaning charm. Floor-to-ceiling glass brings natural scenery into the room, and the artistic lamp above is hazy and transparent, showing the spacious and bright space.
【平面设计图】
Toilet passes mirror of double face changhong glass, while assuring illicit close sex, refraction gives the wind of pure beauty with full meaning charm. Floor-to-ceiling glass brings natural scenery into the room, and the artistic lamp above is hazy and transparent, showing the spacious and bright space.
【平面设计图】
设计本官方微信
扫描二维码,即刻与本本亲密互 动,还有更多美图等你来看!
免责声明:本网站部分内容由用户自行上传,如权利人发现存在误传其作品情形,请及时与本站联系。
©2012-现在 shejiben.com,All Rights Reserved.


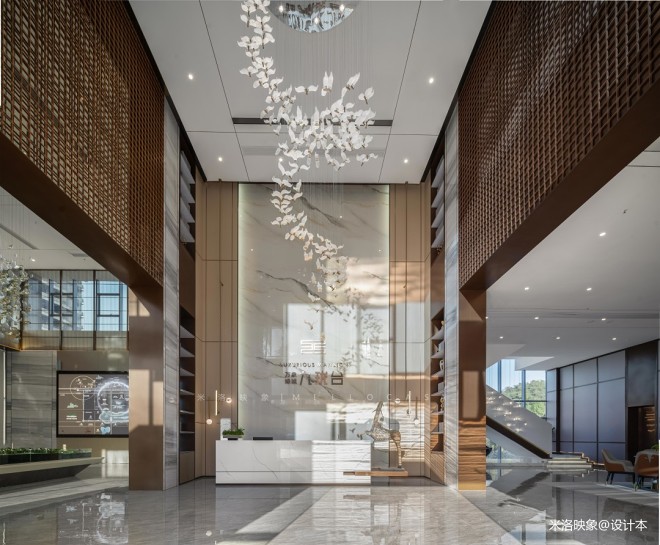
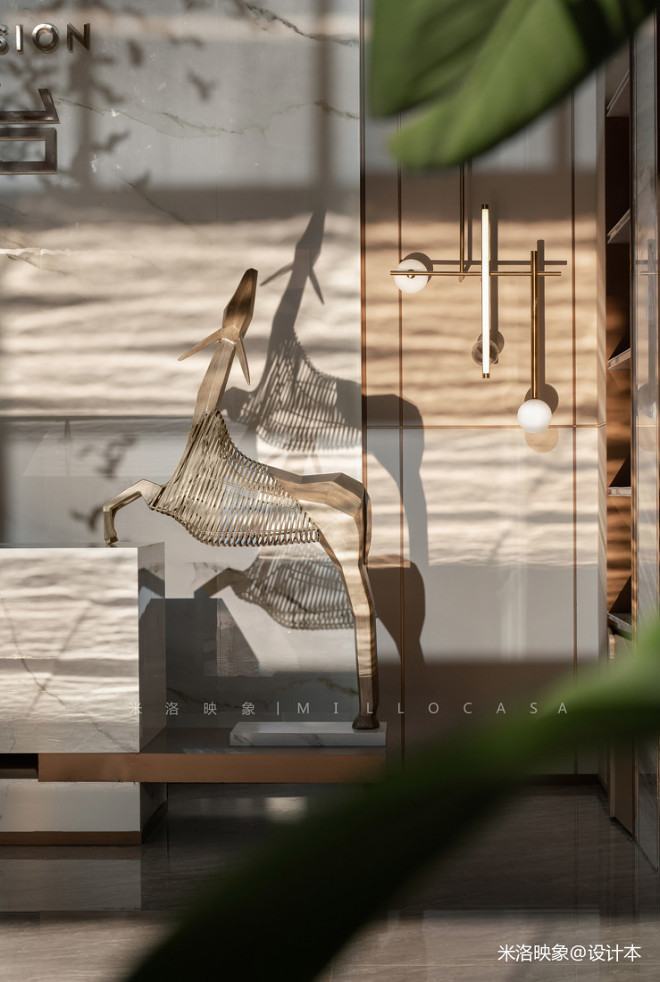

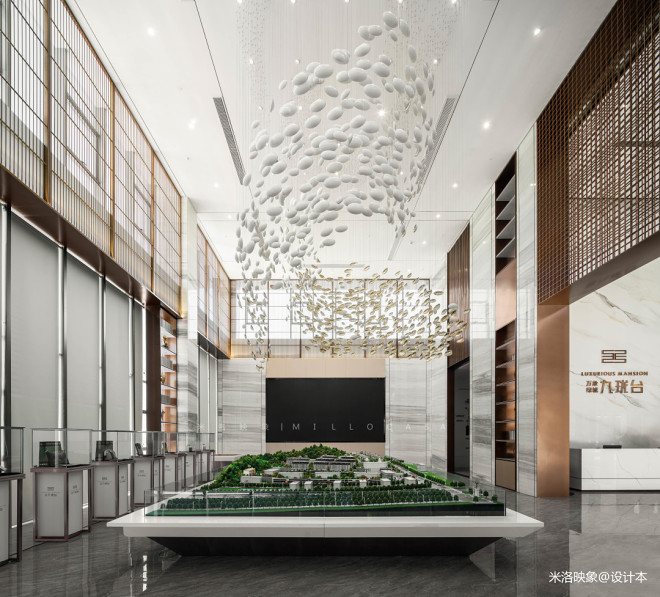

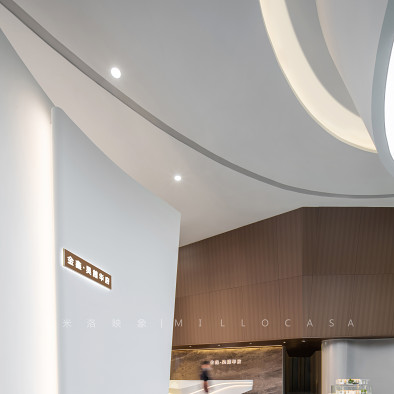
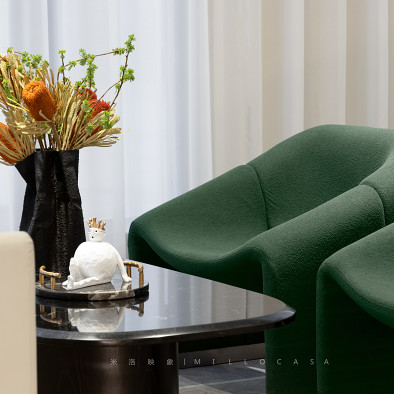
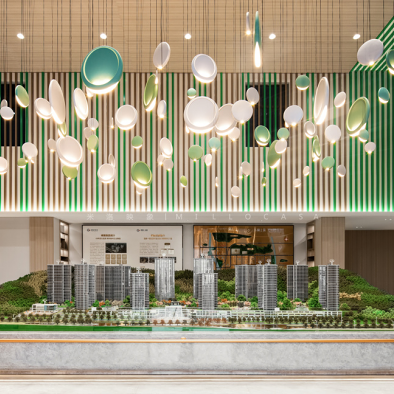

评论( 0)
查看更多评论