美林设计办公室:在艺术馆里办公
参考造价:暂未填写|
空间:办公空间|
面积:3600平米|
浏览数:7504
案例简介 Case description
一个品牌可视化的办公空间,一个艺术可变化的精神场域。 空间是艺术的容器,®
品牌是空间的名片。
ARTISTIC CONTAINER,
BRAND BUSINESS CARD.
对于设计公司而言,其办公室既是品牌馆的概念,又有着硬实力和软艺术综合输出的需求。因此,其办公空间的设计,不仅是一张审美外化的直观名片,更带着一份包含了艺术内核的强烈感染力。
For a design firm, its office both acts as a conceptual branding museum, and displays hard capabilities as well as soft artistic comprehensive output. Therefore, the design of the working space is not only a direct business card of a design firm’s aesthetics, it also carries a strong appeal with an artistic core.
品牌是空间的名片。
ARTISTIC CONTAINER,
BRAND BUSINESS CARD.
对于设计公司而言,其办公室既是品牌馆的概念,又有着硬实力和软艺术综合输出的需求。因此,其办公空间的设计,不仅是一张审美外化的直观名片,更带着一份包含了艺术内核的强烈感染力。
For a design firm, its office both acts as a conceptual branding museum, and displays hard capabilities as well as soft artistic comprehensive output. Therefore, the design of the working space is not only a direct business card of a design firm’s aesthetics, it also carries a strong appeal with an artistic core.
作为一家集建筑室内设计、软装设计、家具布艺定制、家居产品、艺术品整合、施工工程一体化的综合性设计机构,知名设计公司美林设计最新完工的广州总部办公空间,便凸显了其一贯非凡的艺术造诣、高度的资源整合力和极强的落地执行力。
As a comprehensive design company that combines interior design, soft decoration design, furniture and fabric customization, household product, artwork integration, and construction, prestigious design firm M-Design’s newly finished headquarter office in Guangzhou showcases its extraordinary artistic talents, strong resource integration and efficient implementation.
我们对办公室的设计构思,核心是建立在品牌存在感与场景体验感的交织、强化之上。从建筑室内设计品牌、高订家具品牌、布艺生活类品牌、家居供应链集成品牌、现代装饰工程公司到艺术平台,我们公司旗下拥有的多个品牌如何保持各自的独立性,同时又保证品牌之间的自由联结与交互性,成为我们思考的核心。我们很期待场景叠加、艺术交融、板块协作会碰撞出怎样的火花?—— 在艺术馆里办公,便是我们对这一期望的终极答案。
“Our core design concept of the office is established on the interaction and consolidation of brand presence and setting experience. We boast ample brands ranging from interior design, high-class furniture, furniture and fabric, household product supply, modern decorative construction to artwork platform. Keeping individual brand independence while maintaining their connection and interaction was the core of our thought process. We looked forward to the brainchild of setting overlay, artistic interflow and sector cooperation; an art museum, is then our ultimate answer to this anticipation.” Says the designer on the creative process.
As a comprehensive design company that combines interior design, soft decoration design, furniture and fabric customization, household product, artwork integration, and construction, prestigious design firm M-Design’s newly finished headquarter office in Guangzhou showcases its extraordinary artistic talents, strong resource integration and efficient implementation.
我们对办公室的设计构思,核心是建立在品牌存在感与场景体验感的交织、强化之上。从建筑室内设计品牌、高订家具品牌、布艺生活类品牌、家居供应链集成品牌、现代装饰工程公司到艺术平台,我们公司旗下拥有的多个品牌如何保持各自的独立性,同时又保证品牌之间的自由联结与交互性,成为我们思考的核心。我们很期待场景叠加、艺术交融、板块协作会碰撞出怎样的火花?—— 在艺术馆里办公,便是我们对这一期望的终极答案。
“Our core design concept of the office is established on the interaction and consolidation of brand presence and setting experience. We boast ample brands ranging from interior design, high-class furniture, furniture and fabric, household product supply, modern decorative construction to artwork platform. Keeping individual brand independence while maintaining their connection and interaction was the core of our thought process. We looked forward to the brainchild of setting overlay, artistic interflow and sector cooperation; an art museum, is then our ultimate answer to this anticipation.” Says the designer on the creative process.
入口接待处
Reception Area
最终,设计师以“艺术叙事、美术场景”为灵感主轴,在一栋四层楼的建筑中挥洒创想,将办公室当作艺术馆来打造,将美林的品牌文化、价值坚守、艺术追求一并置入空间场景。基于对新现代主义的解读,设计师在功能形式之外,在装饰美学之间,在象征隐喻之上,营造一个品牌可视化、文化可感受的精神场域,予人美的享受与灵的体验,徜徉于当代艺术的氛围之中。
As a result, the designer takes “Aesthetic Narration, Fine Arts Setting” as inspirational motif, to freely create in the 4-storey building, and to construct working space as an art museum, putting M-Design’s brand culture, abiding values, and artistic pursuit all into a physical space. It exists beyond functionality and formality, between decoration and aesthetics, and above symbolism and metaphor. Based on understanding of neo-modernism, M-Design created a visualization of branding, and a tangible presentation of culture, providing people artistic enjoyment and spiritual experience, to roam in the contemporary artistic atmosphere.
对新现代主义的延展
让空间艺术化,品牌可视化
Extension of Neo-Modernism
Space Artification & Brand Visualization
Reception Area
最终,设计师以“艺术叙事、美术场景”为灵感主轴,在一栋四层楼的建筑中挥洒创想,将办公室当作艺术馆来打造,将美林的品牌文化、价值坚守、艺术追求一并置入空间场景。基于对新现代主义的解读,设计师在功能形式之外,在装饰美学之间,在象征隐喻之上,营造一个品牌可视化、文化可感受的精神场域,予人美的享受与灵的体验,徜徉于当代艺术的氛围之中。
As a result, the designer takes “Aesthetic Narration, Fine Arts Setting” as inspirational motif, to freely create in the 4-storey building, and to construct working space as an art museum, putting M-Design’s brand culture, abiding values, and artistic pursuit all into a physical space. It exists beyond functionality and formality, between decoration and aesthetics, and above symbolism and metaphor. Based on understanding of neo-modernism, M-Design created a visualization of branding, and a tangible presentation of culture, providing people artistic enjoyment and spiritual experience, to roam in the contemporary artistic atmosphere.
对新现代主义的延展
让空间艺术化,品牌可视化
Extension of Neo-Modernism
Space Artification & Brand Visualization
楼梯中部的巧思:阶梯活动室
Ingenuity Under The Stairs: Terrace Activity Room
在美林设计看来,一个艺术馆的核心,在于人群行进动线与空间结构、艺术氛围的自洽,人与艺术在其中产生的关联和共鸣至关重要。这与其办公空间所营造的专业化场景亦相近,设计师以简约的笔法描摹出大致轮廓,以区别于白且与白对比的艺术品沿路烘托,一转弯一特色,引人入胜。
In M-Design’s opinion, an art museum’s core lays on the coordination of group trends, space structure and art atmosphere, and among them the connection and resonance between people and art is paramount. This is similar to the professional scenario of the office where the designer simply crafts a prototype to distinguish with and contract with white at the same time. Every corner has its own fascinating characteristics.
Ingenuity Under The Stairs: Terrace Activity Room
在美林设计看来,一个艺术馆的核心,在于人群行进动线与空间结构、艺术氛围的自洽,人与艺术在其中产生的关联和共鸣至关重要。这与其办公空间所营造的专业化场景亦相近,设计师以简约的笔法描摹出大致轮廓,以区别于白且与白对比的艺术品沿路烘托,一转弯一特色,引人入胜。
In M-Design’s opinion, an art museum’s core lays on the coordination of group trends, space structure and art atmosphere, and among them the connection and resonance between people and art is paramount. This is similar to the professional scenario of the office where the designer simply crafts a prototype to distinguish with and contract with white at the same time. Every corner has its own fascinating characteristics.
以光影塑形,由艺术点缀
唤起人与场景、品牌的情感触点
Artistic Light & Shade Details
Medium of People-Space-Brand Connections
唤起人与场景、品牌的情感触点
Artistic Light & Shade Details
Medium of People-Space-Brand Connections
总经理办公室
CEO Office
设计师落笔于功能与结构的策略,渲染艺术与美学的张力,从商业意识的维度、空间体验的深度来看,其营造的不仅是一个个细分的办公场景,更抒发艺术个性、沉淀人文气韵,意味着审美层面的日常熏陶,展呈出丰富的品牌内涵。
The designer focuses on the strategy of function and structure to support aesthetic expression. From the aspects of business awareness and spatial experience, the design is not just built to be separated office settings, but to express artistic personalities and humanity. It carries daily aesthetic influence and presents rich brand connotation.
CEO Office
设计师落笔于功能与结构的策略,渲染艺术与美学的张力,从商业意识的维度、空间体验的深度来看,其营造的不仅是一个个细分的办公场景,更抒发艺术个性、沉淀人文气韵,意味着审美层面的日常熏陶,展呈出丰富的品牌内涵。
The designer focuses on the strategy of function and structure to support aesthetic expression. From the aspects of business awareness and spatial experience, the design is not just built to be separated office settings, but to express artistic personalities and humanity. It carries daily aesthetic influence and presents rich brand connotation.
一楼展览空间:独立&多功能
Independent & Multipurpose Expo Space, 1st Fl
目前,美林设计旗下集合了六大品牌,形成了一条全系列、多元化的设计产业链,拥有一支近200人的专业设计师队伍,兼顾宏观趋势、商业意识、人文内涵与专业深度,为众多客户打造定位精准的精彩空间。
M-Design now boasts six brands which form a comprehensive and diversified design chain, and a team of over 200 expert designers. With clear insight in macro trend, business, humanity and expertise, it has designed many wonderful and targeted works for clients.
Independent & Multipurpose Expo Space, 1st Fl
目前,美林设计旗下集合了六大品牌,形成了一条全系列、多元化的设计产业链,拥有一支近200人的专业设计师队伍,兼顾宏观趋势、商业意识、人文内涵与专业深度,为众多客户打造定位精准的精彩空间。
M-Design now boasts six brands which form a comprehensive and diversified design chain, and a team of over 200 expert designers. With clear insight in macro trend, business, humanity and expertise, it has designed many wonderful and targeted works for clients.
在艺术馆里办公,是美林设计对于其办公室的氛围定位和品牌融合,重点在于艺术从产生、传递到抵达每一个人,或融入每一种场景,都带着截然不同的解读和定义。与其说美林设计是在塑造一个办公空间,不如说是一场大型的艺术展览和品牌输出 —— 于功能理性之外,在新现代主义的审美基底上,以艺术柔性来赋予空间强烈的文化可塑性,以纯粹的色彩语言和极简的体块造型回应空间品牌内在的丰富度,以不变的创新意识应变化的时代潮流。
Working inside an art museum is M-Design’s atmospheric positioning and brand integration of its office, and its focus lies in artistic production, transmission, and delivery to each person or to each setting, these processes all come with different definition and understanding. M-Design has created a large scale art exhibition with branding output, rather than a simple workspace. It goes beyond functional rationality into the aesthetic basis of neo-modernism, to put strong cultural flexibility into the space with art, to create spatial branding’s inner diversity with pure color language and minimalist block models, and to respond to the changing trends with lasting will to innovate.
项目信息
Information
项目名称 美林设计机构总部办公楼
项目地点 广东 广州
项目面积 3600㎡
项目时间 2020年
设计机构 美林设计
总设计师 杨奕荣
公司简介
Institute Introduction
美林设计机构(M-Design),总部位于广州,源自1999年创立的广州市美林文化传播有限公司,是一家集建筑室内设计、软装设计、家具布艺定制、家居产品、艺术品整合、施工工程一体化的综合性设计机构。企业取得建筑装饰工程设计专项乙级资质,旗下拥有建筑室内设计品牌“美林设计”、高订家具品牌“喜号家具”、布艺生活类品牌“一宅一布”、家居供应链集成品牌“越品美居、现代装饰工程公司“创美工程”与艺术平台“可可艺术”。企业以高度的资源整合力与极强执行力服务于大中型地产商与商业客户,提供包括高端地产、商业空间、酒店会所、办公空间、私人住宅、家居家具等多个领域的全系列、多元化设计及工程服务。
Working inside an art museum is M-Design’s atmospheric positioning and brand integration of its office, and its focus lies in artistic production, transmission, and delivery to each person or to each setting, these processes all come with different definition and understanding. M-Design has created a large scale art exhibition with branding output, rather than a simple workspace. It goes beyond functional rationality into the aesthetic basis of neo-modernism, to put strong cultural flexibility into the space with art, to create spatial branding’s inner diversity with pure color language and minimalist block models, and to respond to the changing trends with lasting will to innovate.
项目信息
Information
项目名称 美林设计机构总部办公楼
项目地点 广东 广州
项目面积 3600㎡
项目时间 2020年
设计机构 美林设计
总设计师 杨奕荣
公司简介
Institute Introduction
美林设计机构(M-Design),总部位于广州,源自1999年创立的广州市美林文化传播有限公司,是一家集建筑室内设计、软装设计、家具布艺定制、家居产品、艺术品整合、施工工程一体化的综合性设计机构。企业取得建筑装饰工程设计专项乙级资质,旗下拥有建筑室内设计品牌“美林设计”、高订家具品牌“喜号家具”、布艺生活类品牌“一宅一布”、家居供应链集成品牌“越品美居、现代装饰工程公司“创美工程”与艺术平台“可可艺术”。企业以高度的资源整合力与极强执行力服务于大中型地产商与商业客户,提供包括高端地产、商业空间、酒店会所、办公空间、私人住宅、家居家具等多个领域的全系列、多元化设计及工程服务。
作为中国领先的设计公司,美林设计强调设计的系统性、策略性与专业性,历经十余年体系布局,现拥有近200人专业设计团队,专业涵盖室内空间设计、硬装工程、软装设计及实施、家居产品供应链、民用高订。
美林人一直把追求精彩视为崇高的职业追求,秉持“缔造更多精彩”的初衷,美林设计以国际视野、前瞻创意与多元化设计手法,基于市场、产品、运营等多维度的创新思考,为客户打造定位精准的精彩空间 —— 当代、艺术、前沿,激发使用者的体验感与愉悦感,用设计为客户创造更大的空间价值。
美林人一直把追求精彩视为崇高的职业追求,秉持“缔造更多精彩”的初衷,美林设计以国际视野、前瞻创意与多元化设计手法,基于市场、产品、运营等多维度的创新思考,为客户打造定位精准的精彩空间 —— 当代、艺术、前沿,激发使用者的体验感与愉悦感,用设计为客户创造更大的空间价值。
设计本官方微信
扫描二维码,即刻与本本亲密互 动,还有更多美图等你来看!
免责声明:本网站部分内容由用户自行上传,如权利人发现存在误传其作品情形,请及时与本站联系。
©2012-现在 shejiben.com,All Rights Reserved.


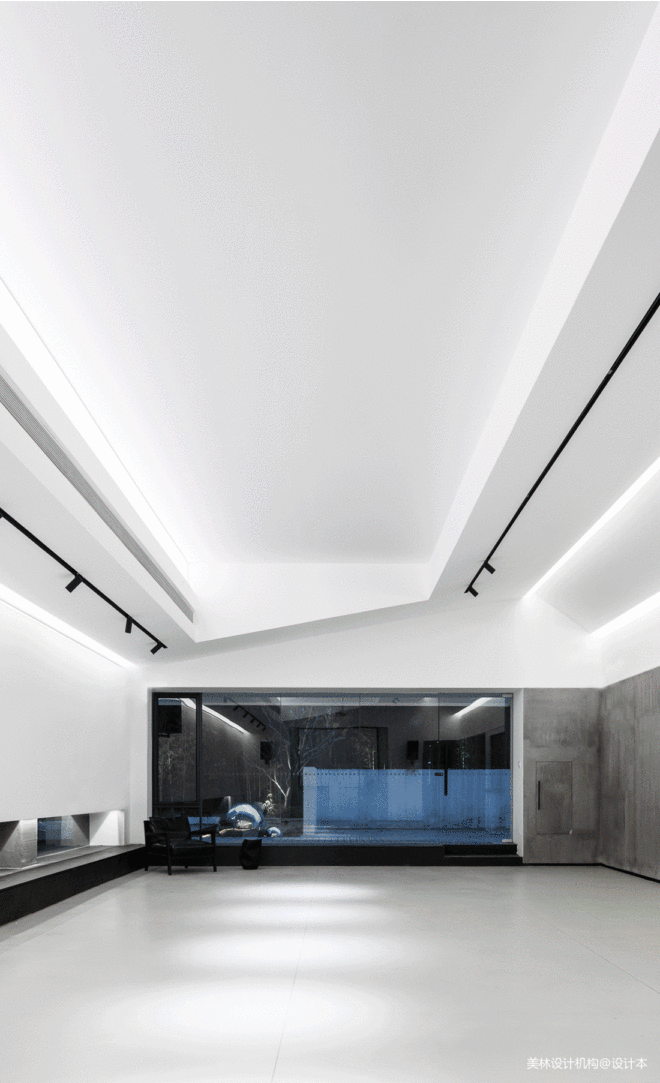
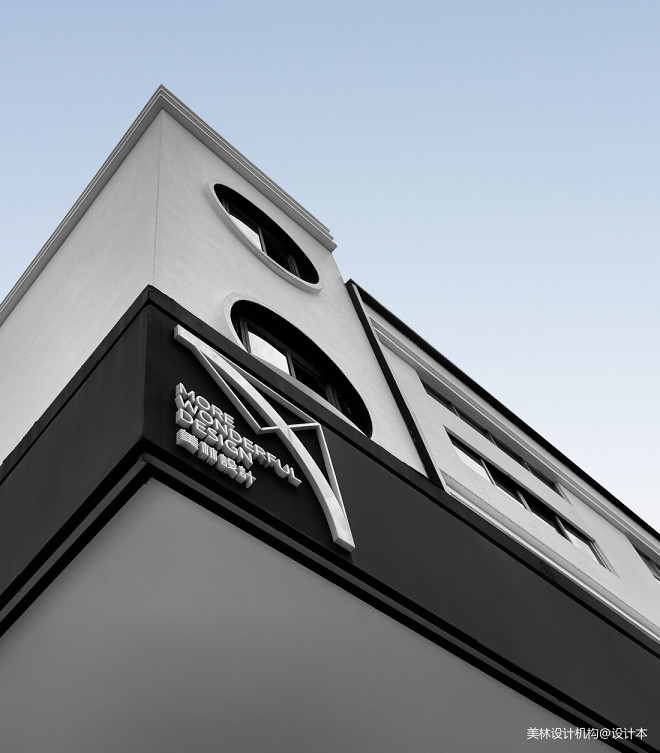
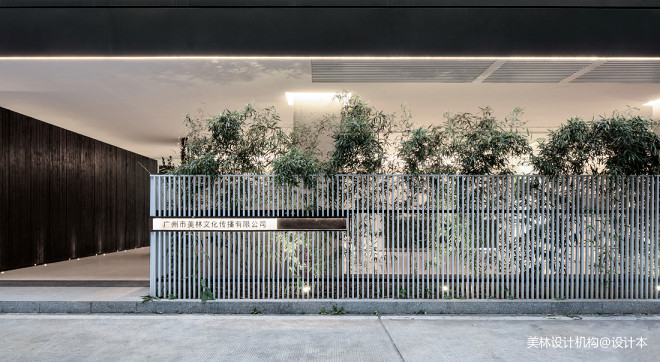
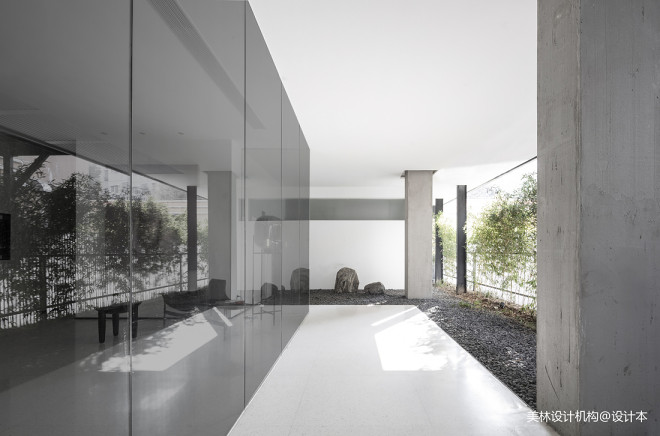

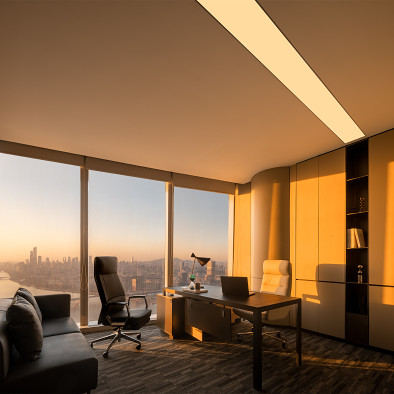
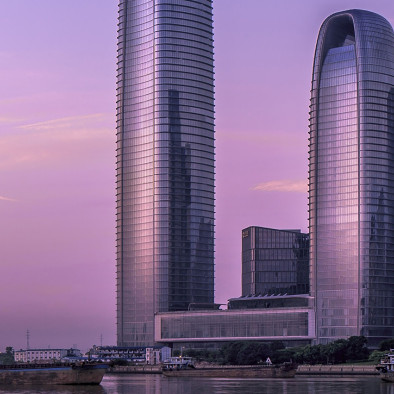
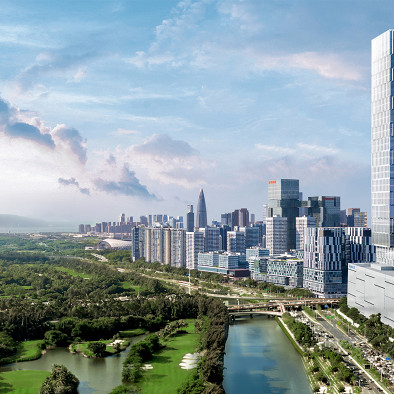


评论( 0)
查看更多评论