TR·城市观景-自由架构与场所
参考造价:50万元|
空间:商业展示|
面积:320平米|
浏览数:325
案例简介 Case description
“TR”意为Transparency,透明性Transparency-透明性是U.N.I.D始终强调的设计语言,将互相渗透但在是视觉上不存在彼此破坏的情形与空间位置感知结合,形成空间秩序的透明性,观察者同时与两种或两种以上的空间秩序发生关系,制造了空间的多义性。
Transparency-pellucidity is a design language that U.N.I.D always emphasizes. Visual appearance and spatial location infiltrate mutually without damaging visual effects, forming transparency of spatial order. When the observer and other two or more than two types spatial orders have a relationship simultaneously, there will be created the ambiguity of space.
透明性与空间功能和形式既有分化,也有整合的关系。不同系统和层次交叠并互相穿插,这种状态孕育了现象的透明性。
The relationship among transparency, spatial function and spatial form is not only differentiated, but also integrated. As different systems and layers overlap and interpenetrate, this condition causes the transparency of phenomena.
展位空間的劃分處理-將空間的動線進行多樣化(垂直平面的劃分/水平空間的劃分),功能空間不做大尺度處理,觀者更好的與自己的空間發生聯想,同時保證空间的設計質感,使用透、半透、視線透、光纖透等多種空間尺度表現在設計上的倡導。
Exhibition Space Division - Diversify the lines of motion in space (division of vertical plane and division of horizontal space). Functional space would not be handled drastically so that audience can correlated themselves with their space better. Meanwhile, use various spatial scale, for instance, transparency, semi-transparency, sight transparency and light transparency, to show initiatives on design and guarantee the space design quality.
將平立面解構、穿插,形成了平面的符號化,空間的關係的複雜多元能夠更好的詮釋年輕化家居品牌對客群的深度理解,觀者在空間中可以找到符合自己獨特想象的設計連接點。
Deconstruction and interpenetration of vertical and horizontal space helps form symbolization of space. Complexity and diversity of spatial relations can better interpret the understandings of young home furnishing brand towards customer groups. Audience can find some detailed designs in space that are in line with their unique imagination.
“每一個人都是具有獨立的思考方式和表達方式的載體”,這就成為了項目設計工作最本質的出發點。觀察的視角不同,互動方式不同,功能偏好不同,都成為了在空間中探尋的趣味。
“Everyone has independent way of thinking and expression”,which becomes the most essential starting point for project-related design work. It is a great fun to explore the space with different angles of view, different interactive approaches and different preference for functions.
開合的空間設計張力,自由的行為視線軌跡,在設計中主動的增加了行為動線和視線角度后,空間具備了情緒,自然的或是不自然的?積極地或是消極地?都在去除了階級性的組織品結構和框架中產生。
It has wide space design stretch with free line of behaviour and sight. Space has emotion after lines of motion of behavior and sight angles have been actively added in the design. Those emotion, natural or unnatural, optimistic or pessimistic, come into being in structure and framework without class Charlotte.
Len.Shi:我們將設計思路與空間實際狀態結合的方式,向大家展示了U.N.I.D在這個項目中設計語言,二維構成的平面思考在立體結構中的運用,視覺效果的強烈传递,當代藝術性的思考都是“Unnatural-不自然”的本質。但是感受者的回饋卻是豐富的傳統園林哲學,“通而不達,視之避之”多維度多層次的空間體驗感知,才是我們需要強調的。空間尺度、色彩比例的不同,反饋到了身體上,不自然的心理情緒,反衬出呼之欲出的对自然的渴望。
Len.Shi:We show, through combing design thought and the actual status of space, the design language of U.N.I.D project, the application of two - dimensional plane thinking in three - dimensional structure, intense transmission of visual effects and the essence of modern artistic thinking - \"Unnatural\", to all of you. As a consequence, the audience can feel the rich traditional garden philosophy. The multi-dimensional and multi-layered space experience and perception, which is \"can be accessible but not seen though, can be watched but obscure,\" should be emphasized.The difference of spatial scale and color proportion is reflected to the body, and the unnatural psychological emotion reflects the longing for nature.
设计本官方微信
扫描二维码,即刻与本本亲密互 动,还有更多美图等你来看!
免责声明:本网站部分内容由用户自行上传,如权利人发现存在误传其作品情形,请及时与本站联系。
©2012-现在 shejiben.com,All Rights Reserved.

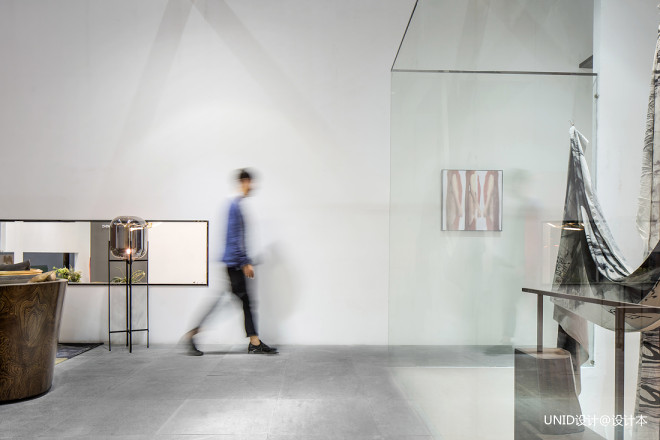
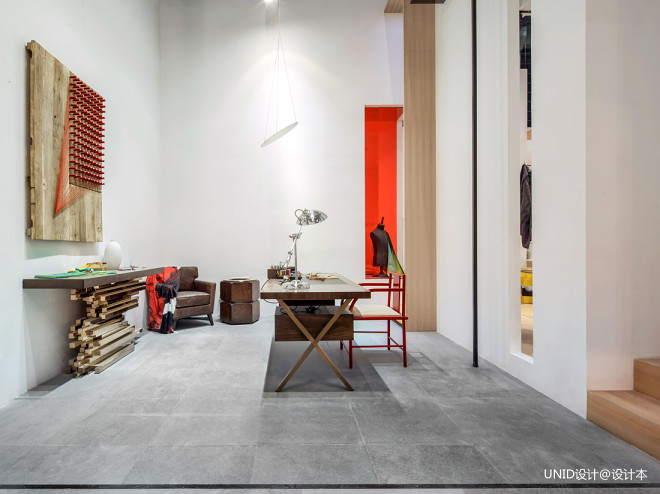
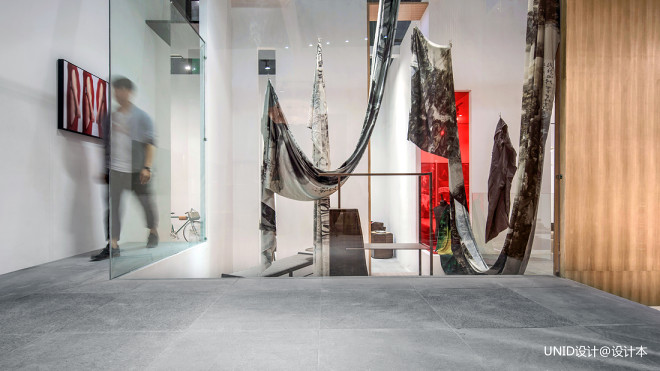
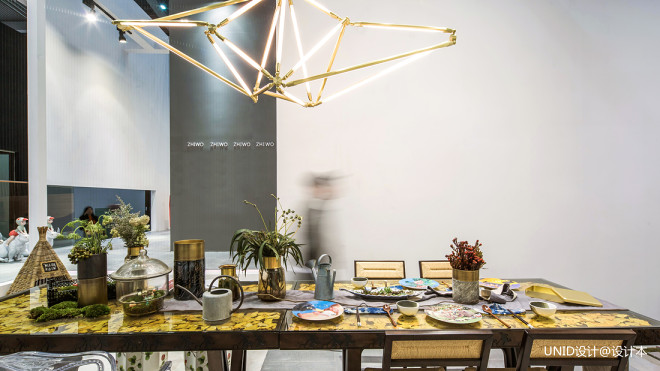
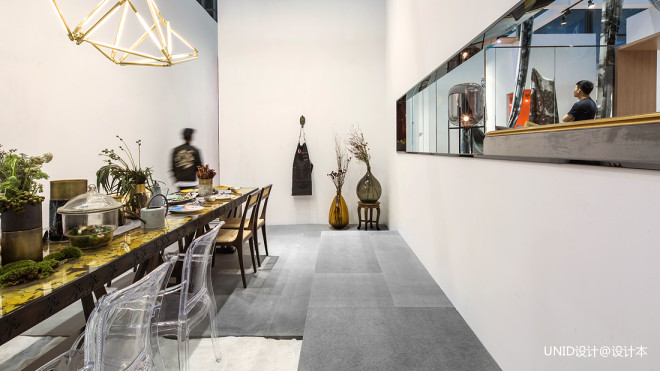



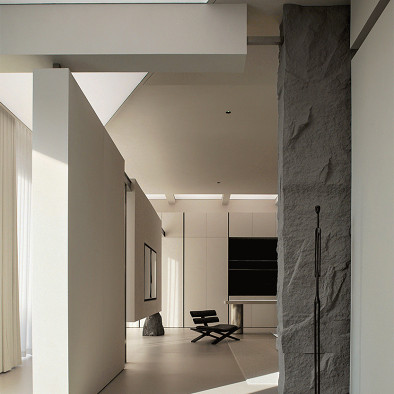
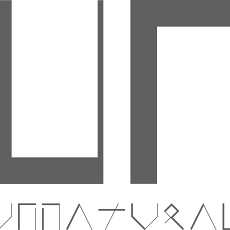

评论( 0)
查看更多评论